キッチン (ヴィンテージ仕上げキャビネット、オープンシェルフ、全タイプのアイランド) の写真
絞り込み:
資材コスト
並び替え:今日の人気順
写真 1〜20 枚目(全 48 枚)
1/4
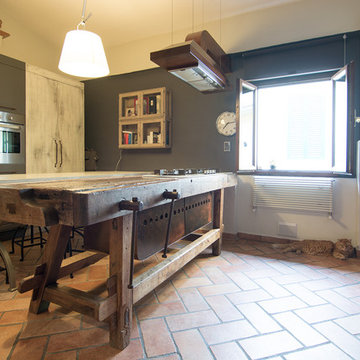
RBS Photo
フィレンツェにあるお手頃価格の小さなインダストリアルスタイルのおしゃれなキッチン (アンダーカウンターシンク、オープンシェルフ、ヴィンテージ仕上げキャビネット、コンクリートカウンター、赤いキッチンパネル、シルバーの調理設備、テラコッタタイルの床) の写真
フィレンツェにあるお手頃価格の小さなインダストリアルスタイルのおしゃれなキッチン (アンダーカウンターシンク、オープンシェルフ、ヴィンテージ仕上げキャビネット、コンクリートカウンター、赤いキッチンパネル、シルバーの調理設備、テラコッタタイルの床) の写真

This Boulder, Colorado remodel by fuentesdesign demonstrates the possibility of renewal in American suburbs, and Passive House design principles. Once an inefficient single story 1,000 square-foot ranch house with a forced air furnace, has been transformed into a two-story, solar powered 2500 square-foot three bedroom home ready for the next generation.
The new design for the home is modern with a sustainable theme, incorporating a palette of natural materials including; reclaimed wood finishes, FSC-certified pine Zola windows and doors, and natural earth and lime plasters that soften the interior and crisp contemporary exterior with a flavor of the west. A Ninety-percent efficient energy recovery fresh air ventilation system provides constant filtered fresh air to every room. The existing interior brick was removed and replaced with insulation. The remaining heating and cooling loads are easily met with the highest degree of comfort via a mini-split heat pump, the peak heat load has been cut by a factor of 4, despite the house doubling in size. During the coldest part of the Colorado winter, a wood stove for ambiance and low carbon back up heat creates a special place in both the living and kitchen area, and upstairs loft.
This ultra energy efficient home relies on extremely high levels of insulation, air-tight detailing and construction, and the implementation of high performance, custom made European windows and doors by Zola Windows. Zola’s ThermoPlus Clad line, which boasts R-11 triple glazing and is thermally broken with a layer of patented German Purenit®, was selected for the project. These windows also provide a seamless indoor/outdoor connection, with 9′ wide folding doors from the dining area and a matching 9′ wide custom countertop folding window that opens the kitchen up to a grassy court where mature trees provide shade and extend the living space during the summer months.
With air-tight construction, this home meets the Passive House Retrofit (EnerPHit) air-tightness standard of
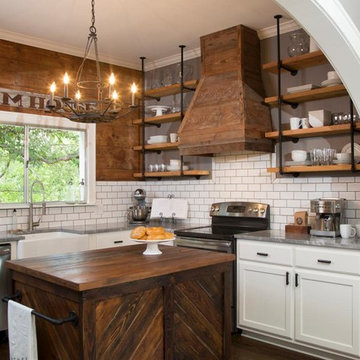
An inviting Farmhouse kitchen with crisp, clean subway tile for the back-splash and contrasting dark wood flooring to add heart to this family kitchen. Tile and flooring available at Finstad's Carpet One.
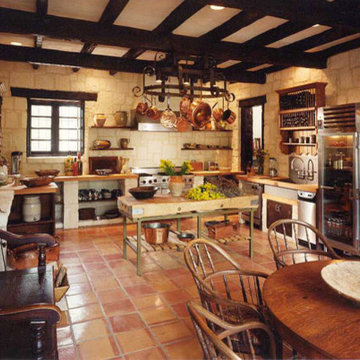
ヒューストンにあるラグジュアリーな広い地中海スタイルのおしゃれなキッチン (オープンシェルフ、ヴィンテージ仕上げキャビネット、木材カウンター、ベージュキッチンパネル、シルバーの調理設備、石タイルのキッチンパネル、アンダーカウンターシンク、テラコッタタイルの床) の写真
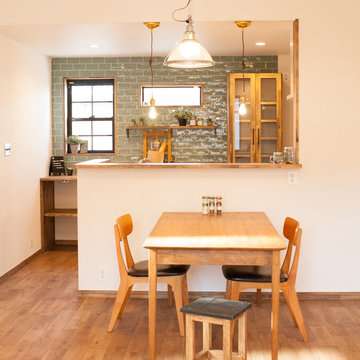
photo by Clover_house
他の地域にあるコンテンポラリースタイルのおしゃれなペニンシュラキッチン (ヴィンテージ仕上げキャビネット、木材カウンター、濃色無垢フローリング、茶色い床、茶色いキッチンカウンター、オープンシェルフ) の写真
他の地域にあるコンテンポラリースタイルのおしゃれなペニンシュラキッチン (ヴィンテージ仕上げキャビネット、木材カウンター、濃色無垢フローリング、茶色い床、茶色いキッチンカウンター、オープンシェルフ) の写真
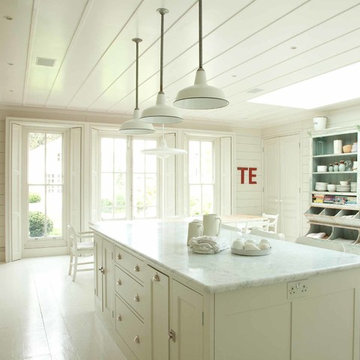
Plain English Design
ロンドンにあるシャビーシック調のおしゃれなアイランドキッチン (オープンシェルフ、ヴィンテージ仕上げキャビネット、塗装フローリング) の写真
ロンドンにあるシャビーシック調のおしゃれなアイランドキッチン (オープンシェルフ、ヴィンテージ仕上げキャビネット、塗装フローリング) の写真
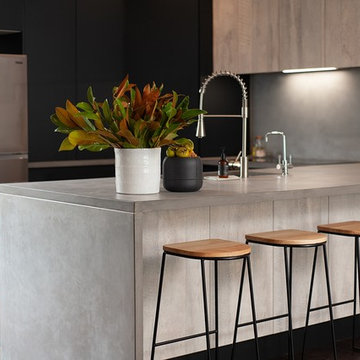
メルボルンにあるお手頃価格の中くらいなインダストリアルスタイルのおしゃれなキッチン (アンダーカウンターシンク、オープンシェルフ、ヴィンテージ仕上げキャビネット、コンクリートカウンター、グレーのキッチンパネル、セメントタイルのキッチンパネル、シルバーの調理設備、濃色無垢フローリング、グレーのキッチンカウンター) の写真

他の地域にある広いインダストリアルスタイルのおしゃれなキッチン (一体型シンク、オープンシェルフ、ヴィンテージ仕上げキャビネット、ステンレスカウンター、ベージュキッチンパネル、サブウェイタイルのキッチンパネル、シルバーの調理設備、濃色無垢フローリング、茶色い床、板張り天井) の写真

Kitchen with custom steel cabinets and pallet wood inserts
Photography by Lynn Donaldson
他の地域にある高級な広いインダストリアルスタイルのおしゃれなキッチン (ヴィンテージ仕上げキャビネット、シルバーの調理設備、ダブルシンク、再生ガラスカウンター、メタリックのキッチンパネル、コンクリートの床、オープンシェルフ) の写真
他の地域にある高級な広いインダストリアルスタイルのおしゃれなキッチン (ヴィンテージ仕上げキャビネット、シルバーの調理設備、ダブルシンク、再生ガラスカウンター、メタリックのキッチンパネル、コンクリートの床、オープンシェルフ) の写真
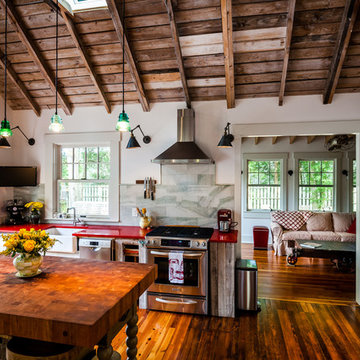
John Gessner
ローリーにある小さなカントリー風のおしゃれなアイランドキッチン (オープンシェルフ、ヴィンテージ仕上げキャビネット) の写真
ローリーにある小さなカントリー風のおしゃれなアイランドキッチン (オープンシェルフ、ヴィンテージ仕上げキャビネット) の写真
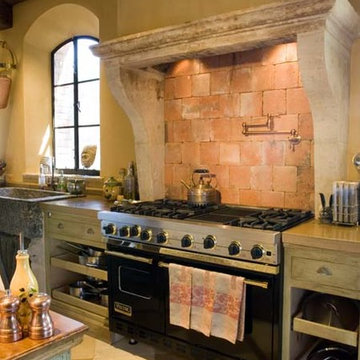
Images provided by 'Ancient Surfaces'
Product name: Antique Biblical Stone Flooring
Contacts: (212) 461-0245
Email: Sales@ancientsurfaces.com
Website: www.AncientSurfaces.com
Antique reclaimed Limestone flooring pavers unique in its blend and authenticity and rare in it's hardness and beauty.
With every footstep you take on those pavers you travel through a time portal of sorts, connecting you with past generations that have walked and lived their lives on top of it for centuries.
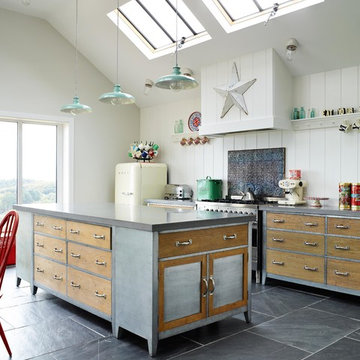
Set in the pretty seaside town of Scarborough, these polished concrete worktops and island sit in this beautiful cosy kitchen. The clients wanted the kitchen to resemble their quirky and fun sense of style. Using polished concrete to top reclaimed up-cycled cabinetry. This mix works perfectly to provide juxtaposition between contemporary and traditional materials. The casting process creates imperfections in the surface exposing the natural beauty and character of concrete.
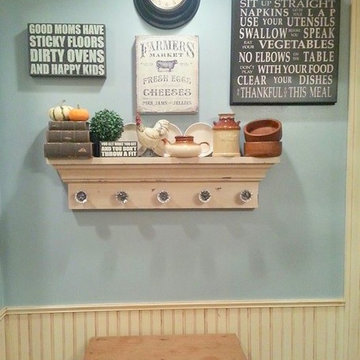
This lovely remodeled french country, farmhouse kitchen is designed featuring a beautiful bead board tray ceiling with crown molding & lower half wall bead board wainscoting color matching the Decora designer cabinetry in a painted off-white/creamy & brown distressed glazed finish. The front cabinet doors were taken off above the stove's wall to display "open shelving" adding bead board wall paper to the back of cabinets. This kitchen also features, recessed lighting, stainless steel appliances, silver drawer pulls, & a drum light chandelier over the custom center island.
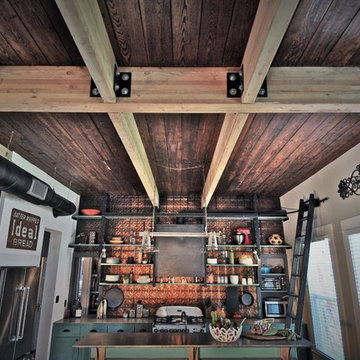
オースティンにあるカントリー風のおしゃれなアイランドキッチン (オープンシェルフ、ヴィンテージ仕上げキャビネット、メタリックのキッチンパネル、メタルタイルのキッチンパネル) の写真
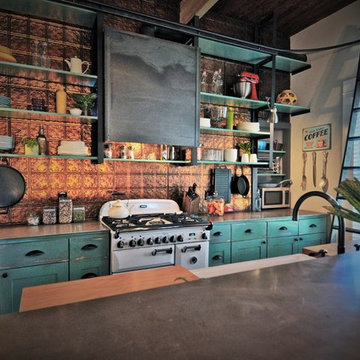
オースティンにあるカントリー風のおしゃれなキッチン (エプロンフロントシンク、オープンシェルフ、ヴィンテージ仕上げキャビネット、亜鉛製カウンター、メタリックのキッチンパネル、メタルタイルのキッチンパネル、白い調理設備) の写真
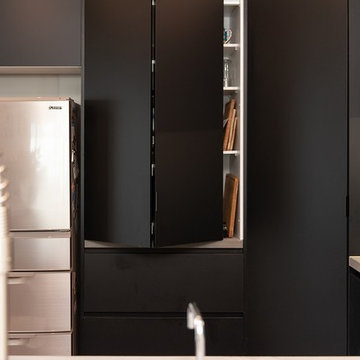
メルボルンにあるお手頃価格の中くらいなインダストリアルスタイルのおしゃれなキッチン (アンダーカウンターシンク、オープンシェルフ、ヴィンテージ仕上げキャビネット、コンクリートカウンター、グレーのキッチンパネル、セメントタイルのキッチンパネル、シルバーの調理設備、濃色無垢フローリング、グレーのキッチンカウンター) の写真
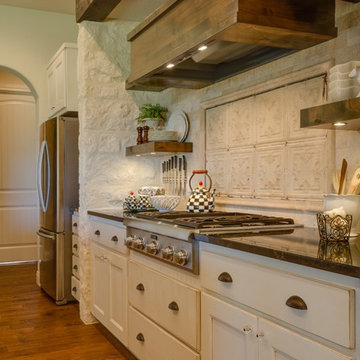
A closer look at the hardware on the cabinets. A mix of oil rubbed bronze and crystal knobs. Backsplash of cooktop is French ceiling tin from more than two centuries ago. Purchased at Red Stag in New Braunfels, TX. I worked with the architect and craftsmen to bring my design to life. My husband was able to locate the light fixture through an episode of Fixer Upper on HGTV. I did the cabinet painting myself and my husband installed all the hardware.
PC: Casey Smartt
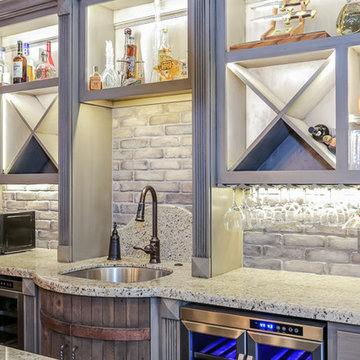
ヒューストンにある高級な小さなエクレクティックスタイルのおしゃれなキッチン (アンダーカウンターシンク、オープンシェルフ、ヴィンテージ仕上げキャビネット、御影石カウンター、グレーのキッチンパネル、石タイルのキッチンパネル、シルバーの調理設備、無垢フローリング) の写真
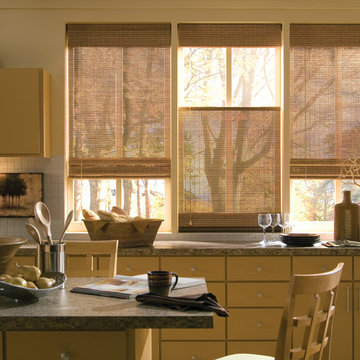
Hunter Douglas Skyline Panels
ニューヨークにあるお手頃価格の小さなトラディショナルスタイルのおしゃれなキッチン (ドロップインシンク、オープンシェルフ、ヴィンテージ仕上げキャビネット、人工大理石カウンター、ベージュキッチンパネル、シルバーの調理設備、リノリウムの床) の写真
ニューヨークにあるお手頃価格の小さなトラディショナルスタイルのおしゃれなキッチン (ドロップインシンク、オープンシェルフ、ヴィンテージ仕上げキャビネット、人工大理石カウンター、ベージュキッチンパネル、シルバーの調理設備、リノリウムの床) の写真
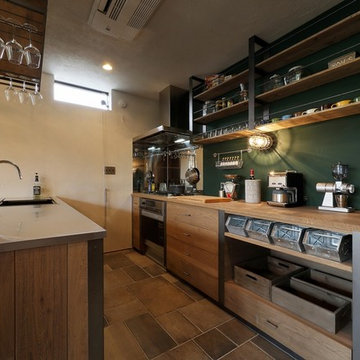
他の地域にあるインダストリアルスタイルのおしゃれなペニンシュラキッチン (シングルシンク、オープンシェルフ、ヴィンテージ仕上げキャビネット、ステンレスカウンター、茶色い床、茶色いキッチンカウンター) の写真
キッチン (ヴィンテージ仕上げキャビネット、オープンシェルフ、全タイプのアイランド) の写真
1