ダイニングキッチン (ヴィンテージ仕上げキャビネット、フラットパネル扉のキャビネット、ベージュのキッチンカウンター、白いキッチンカウンター) の写真
絞り込み:
資材コスト
並び替え:今日の人気順
写真 1〜20 枚目(全 149 枚)
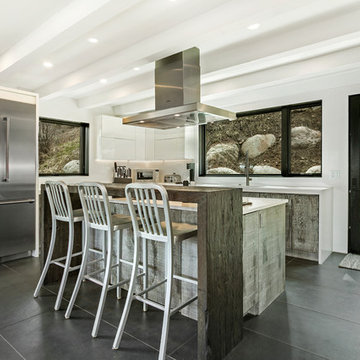
デンバーにあるラグジュアリーな中くらいなコンテンポラリースタイルのおしゃれなキッチン (アンダーカウンターシンク、フラットパネル扉のキャビネット、ヴィンテージ仕上げキャビネット、クオーツストーンカウンター、白いキッチンパネル、石スラブのキッチンパネル、シルバーの調理設備、磁器タイルの床、グレーの床、白いキッチンカウンター) の写真
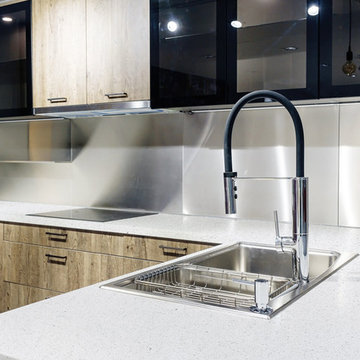
Sleek White Quartz selected in our warehouse custom fabricated for this modern home, With a stainless steel undermount sink
ヒューストンにあるラグジュアリーな小さなモダンスタイルのおしゃれなキッチン (アンダーカウンターシンク、フラットパネル扉のキャビネット、ヴィンテージ仕上げキャビネット、クオーツストーンカウンター、メタルタイルのキッチンパネル、シルバーの調理設備、アイランドなし、白いキッチンカウンター) の写真
ヒューストンにあるラグジュアリーな小さなモダンスタイルのおしゃれなキッチン (アンダーカウンターシンク、フラットパネル扉のキャビネット、ヴィンテージ仕上げキャビネット、クオーツストーンカウンター、メタルタイルのキッチンパネル、シルバーの調理設備、アイランドなし、白いキッチンカウンター) の写真
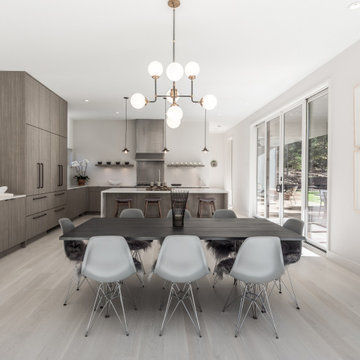
Rising from the East Hampton dunes, this contemporary home, fronted with glass and alternating bands of wood and stucco, harmonizes with the surrounding landscape.
The interior embodies the principles of modern architecture: minimalism and lack of ornamentation. The kitchen and open plan dining and living rooms overlook the wooded lot and pool, complete with a covered deck for three-season entertaining. High ceilings and expansive use of glass endow the space with airiness and light. Street-facing windows are shorter and higher on the wall for privacy.
The kitchen’s open field of vision is maintained by omitting upper cabinets with only the vent hood and three floating shelves placed above the countertop plane, gracefully finishing at a tall section housing a paneled refrigerator with freezer drawers and a pantry engineered to align perfectly with the adjacent appliance.
The color palette is beachy chic without being cliché. Bleached wood flooring hints at sandy shores, while the cabinetry finish is reminiscent of driftwood. Maintenance free white quartz counters and waterfall island ends panels blend seamlessly with the walls. Housing two dishwashers, double trash, and even storage for serving platters, the 9’ island also accommodates four stools.
A perfect haven for relaxed living with a houseful of family and friends.
This project was done in collaboration with Hamptons-based firm Modern NetZero.
Bilotta Designer: Doranne Phillips-Telberg
Written by Paulette Gambacorta adapted for Houzz.
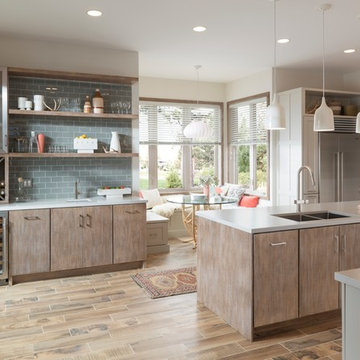
ミネアポリスにある高級な広いコンテンポラリースタイルのおしゃれなキッチン (ダブルシンク、フラットパネル扉のキャビネット、ヴィンテージ仕上げキャビネット、クオーツストーンカウンター、青いキッチンパネル、サブウェイタイルのキッチンパネル、シルバーの調理設備、無垢フローリング、ベージュの床、白いキッチンカウンター) の写真
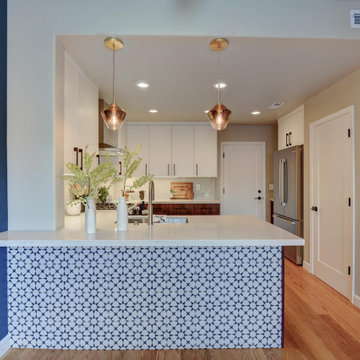
Dramatic tile and contrasting cabinet pulls, proved that this chic petite kitchen wasn’t afraid to have fun. The creative peninsula full of personality and functionality offers not only visual interest but a place to prepare meals, wash, and dine all in one.
A bold patterned tile backsplash, rising to the role of the main focal point, does the double trick of punching up the white cabinets and making the ceiling feel even higher. New Appliances, double-duty accents, convenient open shelving and sleek lighting solutions, take full advantage of this kitchen layout.
Fresh white upper cabinets, Deep brown lowers full of texture, a brilliant blue dining wall and lively tile fill this small kitchen with big style.
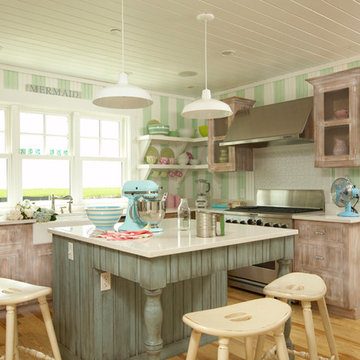
タンパにある高級な中くらいなビーチスタイルのおしゃれなキッチン (エプロンフロントシンク、フラットパネル扉のキャビネット、ベージュキッチンパネル、木材のキッチンパネル、シルバーの調理設備、淡色無垢フローリング、ヴィンテージ仕上げキャビネット、茶色い床、ベージュのキッチンカウンター) の写真
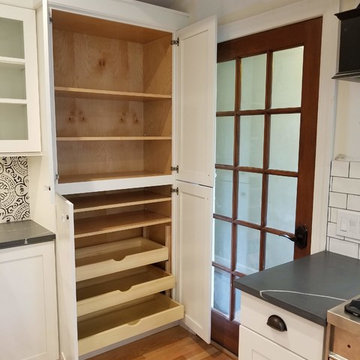
Photo by True Identity Concepts.
ニューヨークにあるお手頃価格の中くらいなカントリー風のおしゃれなキッチン (アンダーカウンターシンク、フラットパネル扉のキャビネット、ヴィンテージ仕上げキャビネット、クオーツストーンカウンター、マルチカラーのキッチンパネル、磁器タイルのキッチンパネル、シルバーの調理設備、無垢フローリング、茶色い床、白いキッチンカウンター) の写真
ニューヨークにあるお手頃価格の中くらいなカントリー風のおしゃれなキッチン (アンダーカウンターシンク、フラットパネル扉のキャビネット、ヴィンテージ仕上げキャビネット、クオーツストーンカウンター、マルチカラーのキッチンパネル、磁器タイルのキッチンパネル、シルバーの調理設備、無垢フローリング、茶色い床、白いキッチンカウンター) の写真
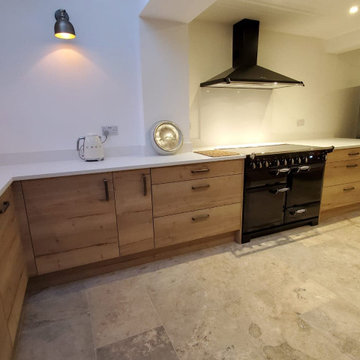
Range: Urban
Colour: Halifax Oak
Worktops: Quartz
ウエストミッドランズにあるお手頃価格の中くらいなラスティックスタイルのおしゃれなキッチン (ダブルシンク、フラットパネル扉のキャビネット、ヴィンテージ仕上げキャビネット、珪岩カウンター、白いキッチンパネル、セラミックタイルのキッチンパネル、黒い調理設備、セラミックタイルの床、アイランドなし、ベージュの床、白いキッチンカウンター) の写真
ウエストミッドランズにあるお手頃価格の中くらいなラスティックスタイルのおしゃれなキッチン (ダブルシンク、フラットパネル扉のキャビネット、ヴィンテージ仕上げキャビネット、珪岩カウンター、白いキッチンパネル、セラミックタイルのキッチンパネル、黒い調理設備、セラミックタイルの床、アイランドなし、ベージュの床、白いキッチンカウンター) の写真
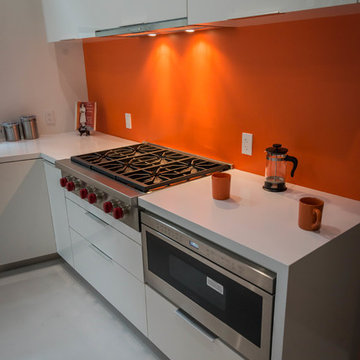
Complete Kitchen Remodel
ロサンゼルスにあるラグジュアリーな広いモダンスタイルのおしゃれなキッチン (アンダーカウンターシンク、フラットパネル扉のキャビネット、ヴィンテージ仕上げキャビネット、クオーツストーンカウンター、オレンジのキッチンパネル、ガラス板のキッチンパネル、シルバーの調理設備、磁器タイルの床、グレーの床、白いキッチンカウンター、全タイプの天井の仕上げ) の写真
ロサンゼルスにあるラグジュアリーな広いモダンスタイルのおしゃれなキッチン (アンダーカウンターシンク、フラットパネル扉のキャビネット、ヴィンテージ仕上げキャビネット、クオーツストーンカウンター、オレンジのキッチンパネル、ガラス板のキッチンパネル、シルバーの調理設備、磁器タイルの床、グレーの床、白いキッチンカウンター、全タイプの天井の仕上げ) の写真
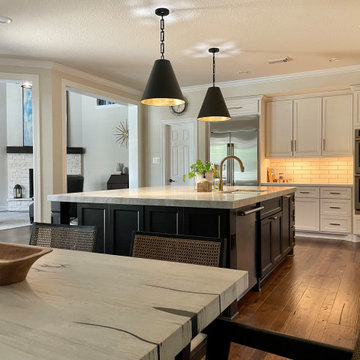
We enlarged the opening between the kitchen and family room to connect the spaces.
ヒューストンにある広いおしゃれなキッチン (アンダーカウンターシンク、フラットパネル扉のキャビネット、ヴィンテージ仕上げキャビネット、珪岩カウンター、白いキッチンパネル、セラミックタイルのキッチンパネル、シルバーの調理設備、無垢フローリング、茶色い床、ベージュのキッチンカウンター) の写真
ヒューストンにある広いおしゃれなキッチン (アンダーカウンターシンク、フラットパネル扉のキャビネット、ヴィンテージ仕上げキャビネット、珪岩カウンター、白いキッチンパネル、セラミックタイルのキッチンパネル、シルバーの調理設備、無垢フローリング、茶色い床、ベージュのキッチンカウンター) の写真
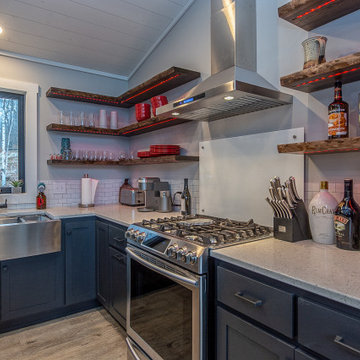
A mountain modern architectural style on the bluffs of Borden Lake near Garrison, MN.
ミネアポリスにある高級な中くらいなモダンスタイルのおしゃれなキッチン (エプロンフロントシンク、フラットパネル扉のキャビネット、ヴィンテージ仕上げキャビネット、大理石カウンター、白いキッチンパネル、セラミックタイルのキッチンパネル、シルバーの調理設備、淡色無垢フローリング、茶色い床、白いキッチンカウンター、塗装板張りの天井) の写真
ミネアポリスにある高級な中くらいなモダンスタイルのおしゃれなキッチン (エプロンフロントシンク、フラットパネル扉のキャビネット、ヴィンテージ仕上げキャビネット、大理石カウンター、白いキッチンパネル、セラミックタイルのキッチンパネル、シルバーの調理設備、淡色無垢フローリング、茶色い床、白いキッチンカウンター、塗装板張りの天井) の写真
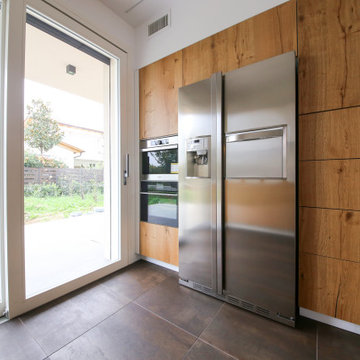
Progettata in modo sartoriale in base alle richieste del cliente e pensata per resistere nel tempo: tutto realizzato con l'utilizzo di nobili tronchi di rovere lavorati artigianalmente.
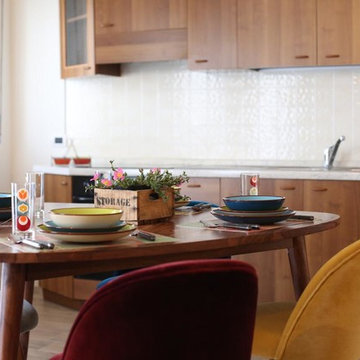
ミラノにある低価格の中くらいなエクレクティックスタイルのおしゃれなキッチン (ドロップインシンク、フラットパネル扉のキャビネット、ヴィンテージ仕上げキャビネット、クオーツストーンカウンター、白いキッチンパネル、セラミックタイルのキッチンパネル、黒い調理設備、磁器タイルの床、アイランドなし、茶色い床、白いキッチンカウンター) の写真
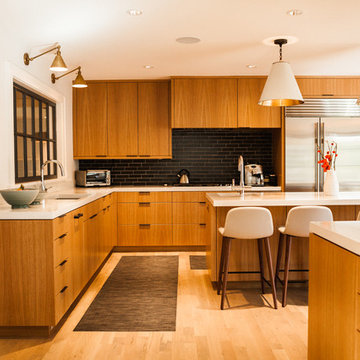
photographer :L&S Studios
http://www.lsstudios.us/
Architect: Elise Hergan
http://www.eah-architect.com
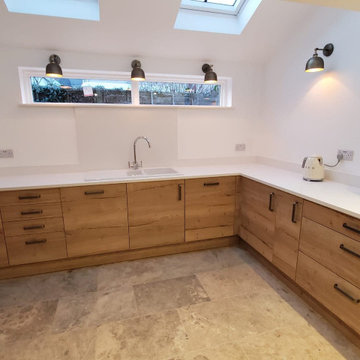
Range: Urban
Colour: Halifax Oak
Worktops: Quartz
ウエストミッドランズにあるお手頃価格の中くらいなラスティックスタイルのおしゃれなキッチン (ダブルシンク、フラットパネル扉のキャビネット、ヴィンテージ仕上げキャビネット、珪岩カウンター、白いキッチンパネル、セラミックタイルのキッチンパネル、黒い調理設備、セラミックタイルの床、アイランドなし、ベージュの床、白いキッチンカウンター) の写真
ウエストミッドランズにあるお手頃価格の中くらいなラスティックスタイルのおしゃれなキッチン (ダブルシンク、フラットパネル扉のキャビネット、ヴィンテージ仕上げキャビネット、珪岩カウンター、白いキッチンパネル、セラミックタイルのキッチンパネル、黒い調理設備、セラミックタイルの床、アイランドなし、ベージュの床、白いキッチンカウンター) の写真
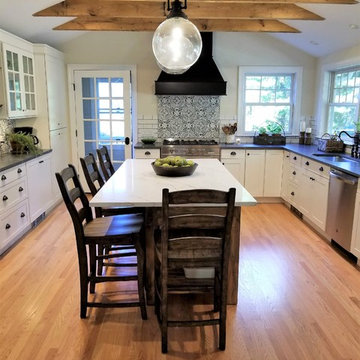
Photo by True Identity Concepts.
ニューヨークにあるお手頃価格の中くらいなカントリー風のおしゃれなキッチン (アンダーカウンターシンク、フラットパネル扉のキャビネット、ヴィンテージ仕上げキャビネット、クオーツストーンカウンター、マルチカラーのキッチンパネル、磁器タイルのキッチンパネル、シルバーの調理設備、無垢フローリング、茶色い床、白いキッチンカウンター) の写真
ニューヨークにあるお手頃価格の中くらいなカントリー風のおしゃれなキッチン (アンダーカウンターシンク、フラットパネル扉のキャビネット、ヴィンテージ仕上げキャビネット、クオーツストーンカウンター、マルチカラーのキッチンパネル、磁器タイルのキッチンパネル、シルバーの調理設備、無垢フローリング、茶色い床、白いキッチンカウンター) の写真

Dramatic tile and contrasting cabinet pulls, proved that this chic petite kitchen wasn’t afraid to have fun. The creative peninsula full of personality and functionality offers not only visual interest but a place to prepare meals, wash, and dine all in one.
A bold patterned tile backsplash, rising to the role of the main focal point, does the double trick of punching up the white cabinets and making the ceiling feel even higher. New Appliances, double-duty accents, convenient open shelving and sleek lighting solutions, take full advantage of this kitchen layout.
Fresh white upper cabinets, Deep brown lowers full of texture, a brilliant blue dining wall and lively tile fill this small kitchen with big style.
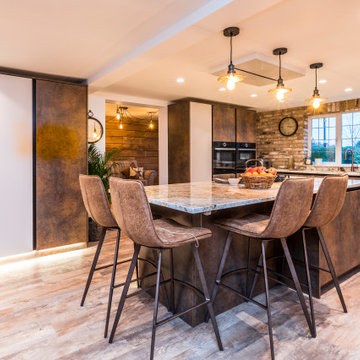
A bespoke kitchen design was needed for our client in Lymington as she was struggling to find a supplier that could offer the unique kitchen style she required. Lorna showed the clients many finishes but the clients were drawn to ceramic rust effect due to its great urban but soft effect. The ceramic rust was broken up with the use of a lighter cashmere finish – this helped in enhance the rust tones and offered great contrast. After personally visiting out stone supplier the Lymington clients selected a worktop with a great finish that worked brilliantly with the copper tones.
Two rooms were knocked through to create one great social family space. Brick slips were used on both ends of the room which helped pull the multi-use space together as one but still giving definition to each area. Herbert William undertook the full building works and oversaw the full project from rip out to completion.
It was important the kitchen had a flow throughout and offered great storage. We selected handless furniture to keep the lines simple, the large island mixed storage solutions with a fantastic, social prep area and we bespokely designed a 1200mm width double door pantry next to the Bosch Ovens. All other appliances were also Bosch including Microwave, Warming Drawer, Single Oven, larder Fridge, Larder Freezer and Dishwasher. Ceiling extractor from Air Uno was used above the Bosch induction hob to prevent an ugly site line through the kitchen.
Overall the kitchen became a fantastic warm and inviting space. Like a Swedish lodge in the heart of Hampshire.
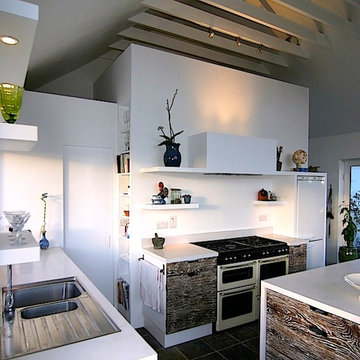
'Crossooha' marks a move away from our trademark Shaker style cabinetry and is our first concrete work surface commission. The project has also provided an opportunity to showcase some more innovative design solutions.
The brief was to come up with a practical kitchen design with plenty of work surface, maximum storage and to incorporate a utility space into the mix. As the clients were on a restricted budget, all of their existing appliances have been reused and where possible, economies have been made regarding choice of materials etc. The overall look references the seaside location and aims to foster a sense of calm & relaxation.
The main feature of the design is the large block housing the utility room. Accessed on the right via a sliding door, it is centred on the internal wall and at 3.2 meters high is a very defining feature. The cooker, extractor & fridge are positioned on this elevation. Set back slightly on the left corner, is a walk-in pantry with sliding door & from it, perpendicularly spans the sink elevation/ run. Parallel to the cooker elevation is the large island with seating on one end and storage comprising mainly of drawers with some shallow open shelving facing into the room. Plain Mdf has been used extensively in the construction for its versatility & strength. The utility & pantry spaces are made entirely from mdf, making the most of the available space as opposed to using standard stud wall construction. The cabinet carcasses are also of mdf with a satin painted finish. The slab doors are constructed from engineered oak & plywood panels and have been bookended on each elevation. They have been given a distressed limed finish, referencing driftwood. Rather than elaborate hard ware, they have simple scooped handles. The worktop & gables are of white polished concrete and have been cast on site. The white concrete has a very tactile finish and was chosen over standard grey as it was felt to be less industrial. Its buff tones are very reminiscent of white sandy beaches further fulfilling the original brief.
Photo: Mark Hand- Hand Built Designs
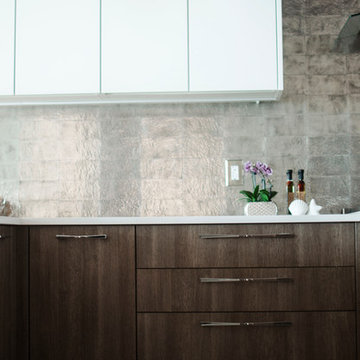
A contemporary kitchen with interesting contrast between the white cabinets on top and slightly rustic distressed cabinets on the bottom. Further enlightened by a polished white bronze back splash and polished chrome cabinet hardware.
Photo Credit: Jessica Lisbeth Photography
ダイニングキッチン (ヴィンテージ仕上げキャビネット、フラットパネル扉のキャビネット、ベージュのキッチンカウンター、白いキッチンカウンター) の写真
1