キッチン (ヴィンテージ仕上げキャビネット、紫のキャビネット、レイズドパネル扉のキャビネット、ベージュのキッチンカウンター) の写真
絞り込み:
資材コスト
並び替え:今日の人気順
写真 1〜20 枚目(全 205 枚)
1/5
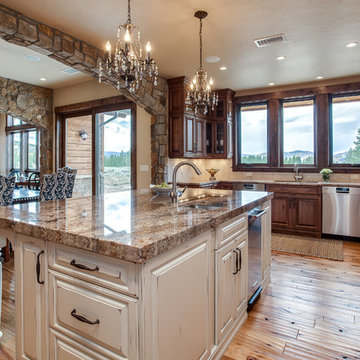
This is a second Colorado home for this family in Frasier Valley. The Cabinets are Crystal Encore Brand In Rustic alder, stained and glazed, as well as White paint with wearing, rub-thru and glaze. Granite Countertops and porcelain backsplash. Hood is a Vent-A-Hood Liner with the surround made by Crystal Cabinetry. Mike T is the designer of this gorgeous kitchen. The Colorado Rockies are the inspiration for this gorgeous kitchen.
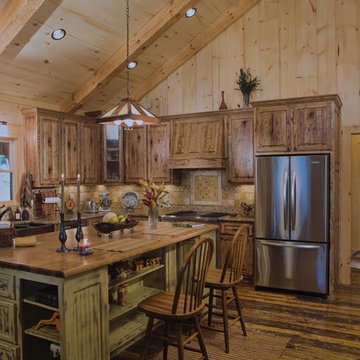
ニューオリンズにあるラスティックスタイルのおしゃれなアイランドキッチン (エプロンフロントシンク、ヴィンテージ仕上げキャビネット、木材カウンター、ベージュキッチンパネル、シルバーの調理設備、濃色無垢フローリング、茶色い床、ベージュのキッチンカウンター、レイズドパネル扉のキャビネット) の写真
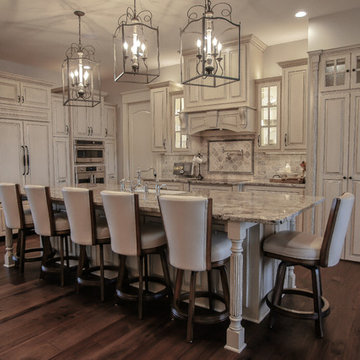
オマハにある高級な広いヴィクトリアン調のおしゃれなキッチン (エプロンフロントシンク、レイズドパネル扉のキャビネット、ヴィンテージ仕上げキャビネット、御影石カウンター、マルチカラーのキッチンパネル、石タイルのキッチンパネル、パネルと同色の調理設備、濃色無垢フローリング、茶色い床、ベージュのキッチンカウンター) の写真

We anchored the kitchen with a large custom island that features a gorgeous single hand-hammered copper sink, bronze faucets and two dish washers. Along the wall is a French culinary handmade La Cornue stove and custom-built range hood that creates a stunning focal point. It’s surrounded by classic white stacked cabinetry—the left- and right-side cabinets flush with the countertops. The top row of cabinets is designed with glass-paneled doors and in-cabinet lighting perfect for highlighting kitchen collectibles.
A convenient way to save valuable counter space, and help provide a clean, clutter-free look for the kitchen, we installed an appliance garage with plenty of storage. The large, walk-in pantry was designed with convenient roll out shelves.
The kitchen countertops were topped with Taj Mahal quartzite, which were polished in a leathered finish to create the rustic feel our clients were looking for. Two large refrigerator/freezer combo units were designed into the space to provide plenty of food storage, both fresh and frozen.
A convenient “Command Center” was added to one end of the refrigerator wall, concealed behind the cabinet doors, to store mail, a kid’s activity calendar, school papers, a bulletin board, etc.
The base cabinet between the kitchen and great room was designed with plenty of drawers and a high-power docking station for charging multiple devices, including tablets, phones, reading devices, and headsets.

This home was originally built in the early 1900's. It sat for many years in disrepair. A new owner came along and wanted to transform the space, keeping the footprint as close to original as possible.
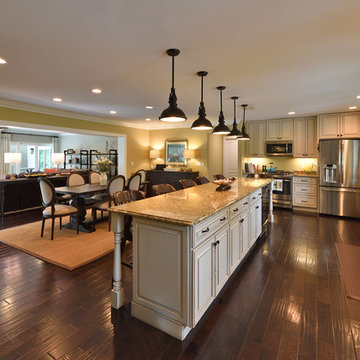
Design Styles Architecture
タンパにあるお手頃価格の中くらいなトランジショナルスタイルのおしゃれなキッチン (アンダーカウンターシンク、レイズドパネル扉のキャビネット、ヴィンテージ仕上げキャビネット、御影石カウンター、シルバーの調理設備、無垢フローリング、茶色い床、ベージュのキッチンカウンター) の写真
タンパにあるお手頃価格の中くらいなトランジショナルスタイルのおしゃれなキッチン (アンダーカウンターシンク、レイズドパネル扉のキャビネット、ヴィンテージ仕上げキャビネット、御影石カウンター、シルバーの調理設備、無垢フローリング、茶色い床、ベージュのキッチンカウンター) の写真

Kitchen
他の地域にあるラグジュアリーな広いシャビーシック調のおしゃれなキッチン (エプロンフロントシンク、レイズドパネル扉のキャビネット、ヴィンテージ仕上げキャビネット、珪岩カウンター、白いキッチンパネル、セラミックタイルのキッチンパネル、パネルと同色の調理設備、無垢フローリング、茶色い床、ベージュのキッチンカウンター、折り上げ天井) の写真
他の地域にあるラグジュアリーな広いシャビーシック調のおしゃれなキッチン (エプロンフロントシンク、レイズドパネル扉のキャビネット、ヴィンテージ仕上げキャビネット、珪岩カウンター、白いキッチンパネル、セラミックタイルのキッチンパネル、パネルと同色の調理設備、無垢フローリング、茶色い床、ベージュのキッチンカウンター、折り上げ天井) の写真

This absolutely stunning cottage kitchen will catch your eye from the moment you set foot in the front door. Situated on an island up in the Muskoka region, this cottage is bathed in natural light, cooled by soothing cross-breezes off the lake, and surrounded by greenery outside the windows covering almost every wall. The distressed and antiqued spanish cedar cabinets and island are complemented by white quartz countertops and a fridge and pantry finished with antiqued white panels. Ambient lighting, fresh flowers, and a set of classic, wooden stools add to the warmth and character of this fabulous hosting space - perfect for the beautiful family who lives there!⠀
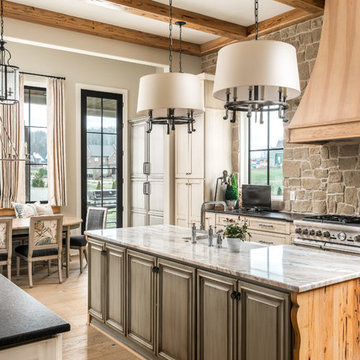
Photography: Garett + Carrie Buell of Studiobuell/ studiobuell.com
ナッシュビルにあるトラディショナルスタイルのおしゃれなキッチン (エプロンフロントシンク、ヴィンテージ仕上げキャビネット、ベージュキッチンパネル、シルバーの調理設備、レイズドパネル扉のキャビネット、石タイルのキッチンパネル、無垢フローリング、茶色い床、ベージュのキッチンカウンター) の写真
ナッシュビルにあるトラディショナルスタイルのおしゃれなキッチン (エプロンフロントシンク、ヴィンテージ仕上げキャビネット、ベージュキッチンパネル、シルバーの調理設備、レイズドパネル扉のキャビネット、石タイルのキッチンパネル、無垢フローリング、茶色い床、ベージュのキッチンカウンター) の写真
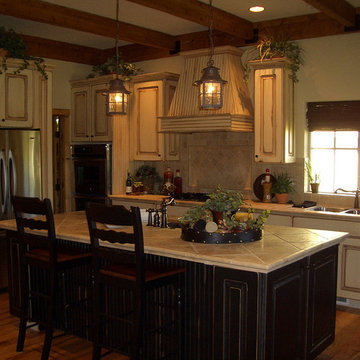
サンフランシスコにあるお手頃価格の中くらいなラスティックスタイルのおしゃれなキッチン (アンダーカウンターシンク、レイズドパネル扉のキャビネット、ヴィンテージ仕上げキャビネット、タイルカウンター、ベージュキッチンパネル、石タイルのキッチンパネル、シルバーの調理設備、無垢フローリング、茶色い床、ベージュのキッチンカウンター) の写真
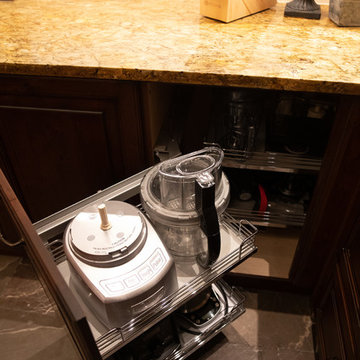
Hafele Magic Corner for blind corner cabinets
amanda lee photography
デンバーにあるラグジュアリーな巨大なラスティックスタイルのおしゃれなキッチン (アンダーカウンターシンク、レイズドパネル扉のキャビネット、ヴィンテージ仕上げキャビネット、御影石カウンター、ベージュキッチンパネル、石タイルのキッチンパネル、パネルと同色の調理設備、大理石の床、グレーの床、ベージュのキッチンカウンター) の写真
デンバーにあるラグジュアリーな巨大なラスティックスタイルのおしゃれなキッチン (アンダーカウンターシンク、レイズドパネル扉のキャビネット、ヴィンテージ仕上げキャビネット、御影石カウンター、ベージュキッチンパネル、石タイルのキッチンパネル、パネルと同色の調理設備、大理石の床、グレーの床、ベージュのキッチンカウンター) の写真
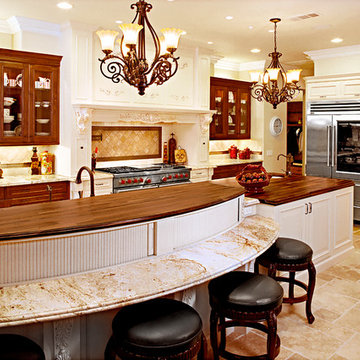
The clients engaged Le Gourmet Kitchen to design a kitchen that complemented their Mediterranean Styled home. The key was to provide a setting conducive to cooking along with ample countertops for entertaining. The kitchen was small in comparison to the rest of the home so opening the kitchen to the family room created a Great Room and increased visual space. The existing floor plan still lacked the room to incorporate everything the clients requested.
The original plan featured a walk in and Butler’s pantry adjacent to the kitchen. We integrated these areas to increase the square footage. This required removing a structural sheer wall and engineering a sizable steel beam with posts to carry the load. These were concealed inside the mantel hood and opposing pantry cabinets. The added space gave us the area needed to provide the family the kitchen they desired.
The featured S/S and glass fronted appliances balance the environment, whilst the wood counters softens the room and provides a great food preparation surface. The seating area incorporates tambour doors, when opened reveal everything necessary to pay bills, do homework or select a recipe for tomorrow’s dinner. The elevated counter is decorated regularly for holiday themes and also conceals the cleanup area.
Photos by Greg Seltzer
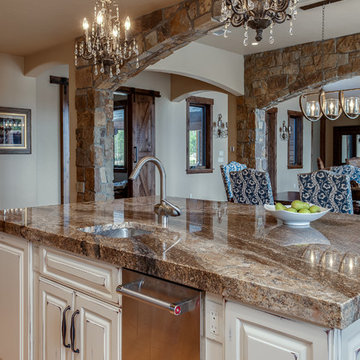
This is a second Colorado home for this family in Frasier Valley. The Cabinets are Crystal Encore Brand In Rustic alder, stained and glazed, as well as White paint with wearing, rub-thru and glaze. Granite Countertops and porcelain backsplash. Hood is a Vent-A-Hood Liner with the surround made by Crystal Cabinetry. Mike T is the designer of this gorgeous kitchen. The Colorado Rockies are the inspiration for this gorgeous kitchen.
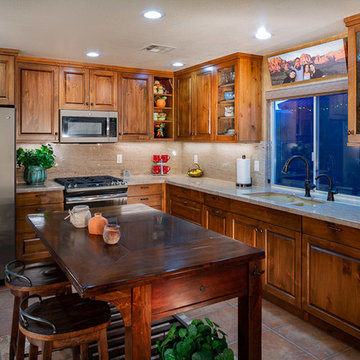
Value priced kitchen, clients travel frequently, so I asked they source an island on one of their trips and I redesigned the kitchen for under that had a pony wall that closed off the space.
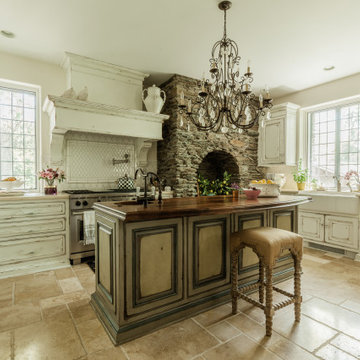
ニューヨークにあるシャビーシック調のおしゃれなキッチン (レイズドパネル扉のキャビネット、白いキッチンパネル、シルバーの調理設備、ベージュの床、ベージュのキッチンカウンター、ヴィンテージ仕上げキャビネット) の写真
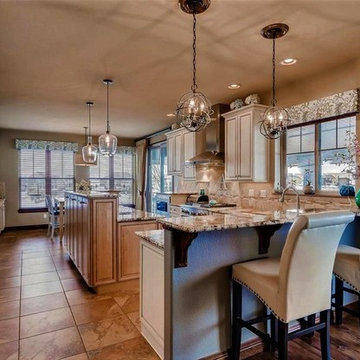
Kitchen with paint updates on the cabinets really bring out the rich colors of the granite. Hand crafted cornice boxes over the window above sink and table area complete the look.
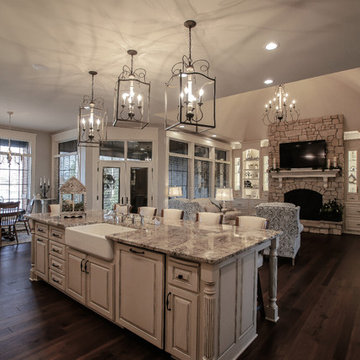
オマハにある高級な広いヴィクトリアン調のおしゃれなキッチン (エプロンフロントシンク、レイズドパネル扉のキャビネット、ヴィンテージ仕上げキャビネット、御影石カウンター、マルチカラーのキッチンパネル、石タイルのキッチンパネル、パネルと同色の調理設備、濃色無垢フローリング、茶色い床、ベージュのキッチンカウンター) の写真
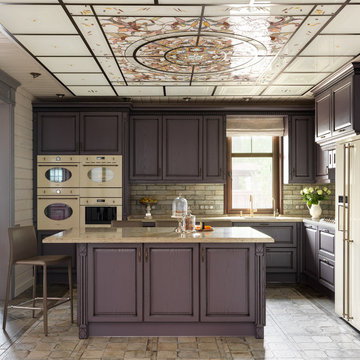
モスクワにあるトランジショナルスタイルのおしゃれなキッチン (レイズドパネル扉のキャビネット、ベージュのキッチンカウンター、アンダーカウンターシンク、紫のキャビネット、サブウェイタイルのキッチンパネル、白い調理設備、窓) の写真
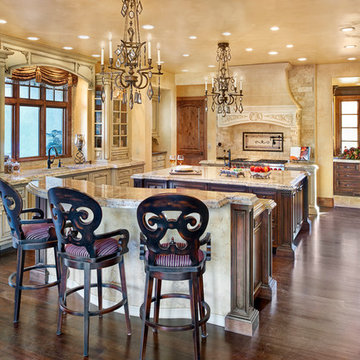
ron ruscio photography
this expansive kitchen opens up to a very large bar...not shown
デンバーにある地中海スタイルのおしゃれなキッチン (アンダーカウンターシンク、レイズドパネル扉のキャビネット、ヴィンテージ仕上げキャビネット、ベージュキッチンパネル、パネルと同色の調理設備、濃色無垢フローリング、茶色い床、ベージュのキッチンカウンター) の写真
デンバーにある地中海スタイルのおしゃれなキッチン (アンダーカウンターシンク、レイズドパネル扉のキャビネット、ヴィンテージ仕上げキャビネット、ベージュキッチンパネル、パネルと同色の調理設備、濃色無垢フローリング、茶色い床、ベージュのキッチンカウンター) の写真
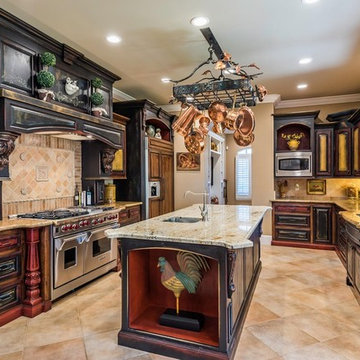
Impluvium Architecture
Location: El Dorado Hills, CA, USA
This is one of many Houses I designed in Serrano in El Dorado Hills, California. I was the Architect and helped coordinate with various sub-contractors. I also co-designed the project with various consultants including Interior and Landscape Design
This project is an eclectic mix of traditional formal and informal Mediterranean vernacular language
キッチン (ヴィンテージ仕上げキャビネット、紫のキャビネット、レイズドパネル扉のキャビネット、ベージュのキッチンカウンター) の写真
1