黒いキッチン (ヴィンテージ仕上げキャビネット、ピンクのキャビネット) の写真
絞り込み:
資材コスト
並び替え:今日の人気順
写真 1〜20 枚目(全 794 枚)
1/4

Weil Friedman designed this small kitchen for a townhouse in the Carnegie Hill Historic District in New York City. A cozy window seat framed by bookshelves allows for expanded light and views. The entry is framed by a tall pantry on one side and a refrigerator on the other. The Lacanche stove and custom range hood sit between custom cabinets in Farrow and Ball Calamine with soapstone counters and aged brass hardware.

photo: Michael J Lee
ボストンにあるラグジュアリーな巨大なカントリー風のおしゃれなキッチン (エプロンフロントシンク、ガラス扉のキャビネット、ヴィンテージ仕上げキャビネット、レンガのキッチンパネル、シルバーの調理設備、濃色無垢フローリング、クオーツストーンカウンター、赤いキッチンパネル) の写真
ボストンにあるラグジュアリーな巨大なカントリー風のおしゃれなキッチン (エプロンフロントシンク、ガラス扉のキャビネット、ヴィンテージ仕上げキャビネット、レンガのキッチンパネル、シルバーの調理設備、濃色無垢フローリング、クオーツストーンカウンター、赤いキッチンパネル) の写真

ノボシビルスクにあるお手頃価格の中くらいなコンテンポラリースタイルのおしゃれなキッチン (ドロップインシンク、フラットパネル扉のキャビネット、ピンクのキャビネット、ラミネートカウンター、ピンクのキッチンパネル、サブウェイタイルのキッチンパネル、シルバーの調理設備、セラミックタイルの床、アイランドなし、茶色いキッチンカウンター) の写真

Stoneybrook Photos
デンバーにある高級な中くらいなトラディショナルスタイルのおしゃれなキッチン (アンダーカウンターシンク、ヴィンテージ仕上げキャビネット、御影石カウンター、ベージュキッチンパネル、セメントタイルのキッチンパネル、シルバーの調理設備、セメントタイルの床、グレーの床、白いキッチンカウンター、レイズドパネル扉のキャビネット) の写真
デンバーにある高級な中くらいなトラディショナルスタイルのおしゃれなキッチン (アンダーカウンターシンク、ヴィンテージ仕上げキャビネット、御影石カウンター、ベージュキッチンパネル、セメントタイルのキッチンパネル、シルバーの調理設備、セメントタイルの床、グレーの床、白いキッチンカウンター、レイズドパネル扉のキャビネット) の写真
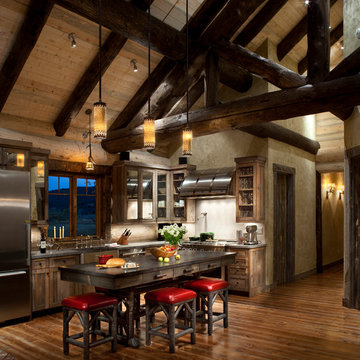
A rustic log and timber home located at the historic C Lazy U Ranch in Grand County, Colorado.
デンバーにあるお手頃価格の中くらいなラスティックスタイルのおしゃれなキッチン (エプロンフロントシンク、シェーカースタイル扉のキャビネット、ヴィンテージ仕上げキャビネット、シルバーの調理設備、無垢フローリング、窓) の写真
デンバーにあるお手頃価格の中くらいなラスティックスタイルのおしゃれなキッチン (エプロンフロントシンク、シェーカースタイル扉のキャビネット、ヴィンテージ仕上げキャビネット、シルバーの調理設備、無垢フローリング、窓) の写真
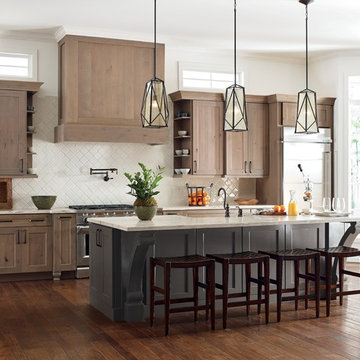
Fog and Black Fox finishes perfectly compliment the Sloan cabinet door style in a kitchen design that is casual with a trend forward feel.
他の地域にある広いコンテンポラリースタイルのおしゃれなキッチン (シェーカースタイル扉のキャビネット、ヴィンテージ仕上げキャビネット、御影石カウンター、白いキッチンパネル、シルバーの調理設備、無垢フローリング、茶色い床) の写真
他の地域にある広いコンテンポラリースタイルのおしゃれなキッチン (シェーカースタイル扉のキャビネット、ヴィンテージ仕上げキャビネット、御影石カウンター、白いキッチンパネル、シルバーの調理設備、無垢フローリング、茶色い床) の写真

vinyl flooring
マイアミにある高級な広いトラディショナルスタイルのおしゃれなキッチン (ダブルシンク、ヴィンテージ仕上げキャビネット、御影石カウンター、ベージュキッチンパネル、石タイルのキッチンパネル、シルバーの調理設備、クッションフロア、落し込みパネル扉のキャビネット) の写真
マイアミにある高級な広いトラディショナルスタイルのおしゃれなキッチン (ダブルシンク、ヴィンテージ仕上げキャビネット、御影石カウンター、ベージュキッチンパネル、石タイルのキッチンパネル、シルバーの調理設備、クッションフロア、落し込みパネル扉のキャビネット) の写真
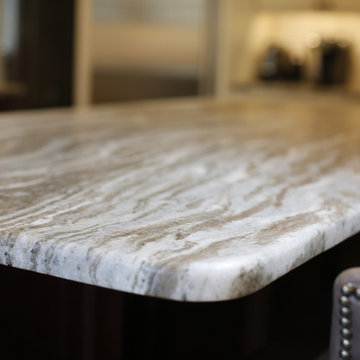
Warm & inviting farmhouse style kitchen that features gorgeous Brown Fantasy Leathered countertops. The backsplash is a ceramic tile that looks like painted wood, and the flooring is a porcelain wood look.
Photos by Bridget Horgan Bell Photography.
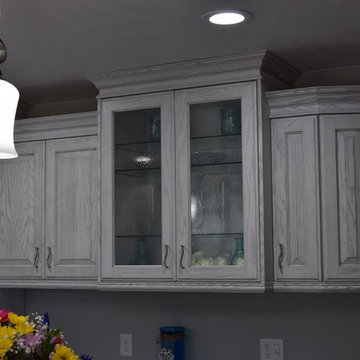
他の地域にある高級な中くらいなトラディショナルスタイルのおしゃれなキッチン (レイズドパネル扉のキャビネット、ヴィンテージ仕上げキャビネット、御影石カウンター、シルバーの調理設備、無垢フローリング、茶色い床) の写真
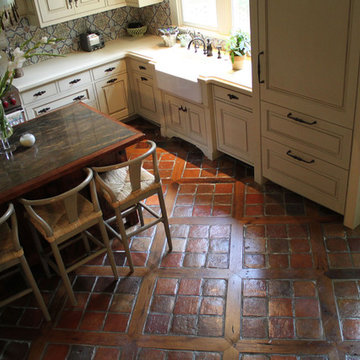
Reclaimed French Terracotta tiles 6" square with antique oak pickets
シャーロットにあるラグジュアリーな中くらいな地中海スタイルのおしゃれなキッチン (エプロンフロントシンク、レイズドパネル扉のキャビネット、ヴィンテージ仕上げキャビネット、大理石カウンター、セラミックタイルのキッチンパネル、テラコッタタイルの床) の写真
シャーロットにあるラグジュアリーな中くらいな地中海スタイルのおしゃれなキッチン (エプロンフロントシンク、レイズドパネル扉のキャビネット、ヴィンテージ仕上げキャビネット、大理石カウンター、セラミックタイルのキッチンパネル、テラコッタタイルの床) の写真

This kitchen is built out of 1/4 sawn rustic white oak and then it was wire brushed for a textured finish. I then stained the completed cabinets Storm Grey, and then applied a white glaze to enhance the grain and appearance of texture.
The kitchen is an open design with 10′ ceilings with the uppers going all the way up. The top of the upper cabinets have glass doors and are backlit to add the the industrial feel. This kitchen features several nice custom organizers on each end of the front of the island with two hidden doors on the back of the island for storage.
Kelly and Carla also had me build custom cabinets for the master bath to match the kitchen.

Luxury condo kitchens well-equipped and designed for optimal function and flow in these stunning suites at the base of world-renowned Blue Mountain Ski Resort in Collingwood, Ontario. Photography by Nat Caron.
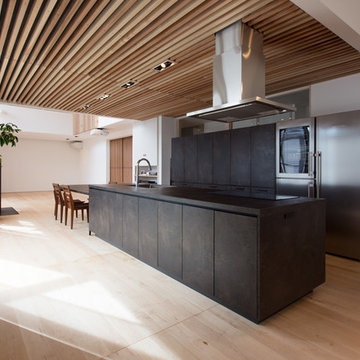
kitchenhouse
モダンスタイルのおしゃれなキッチン (アンダーカウンターシンク、インセット扉のキャビネット、ヴィンテージ仕上げキャビネット、シルバーの調理設備、淡色無垢フローリング、ベージュの床、黒いキッチンカウンター、ルーバー天井) の写真
モダンスタイルのおしゃれなキッチン (アンダーカウンターシンク、インセット扉のキャビネット、ヴィンテージ仕上げキャビネット、シルバーの調理設備、淡色無垢フローリング、ベージュの床、黒いキッチンカウンター、ルーバー天井) の写真

Custom home by Ron Waldner Signature Homes
他の地域にあるラグジュアリーな広いインダストリアルスタイルのおしゃれなキッチン (エプロンフロントシンク、落し込みパネル扉のキャビネット、ヴィンテージ仕上げキャビネット、コンクリートカウンター、メタリックのキッチンパネル、メタルタイルのキッチンパネル、シルバーの調理設備、濃色無垢フローリング) の写真
他の地域にあるラグジュアリーな広いインダストリアルスタイルのおしゃれなキッチン (エプロンフロントシンク、落し込みパネル扉のキャビネット、ヴィンテージ仕上げキャビネット、コンクリートカウンター、メタリックのキッチンパネル、メタルタイルのキッチンパネル、シルバーの調理設備、濃色無垢フローリング) の写真
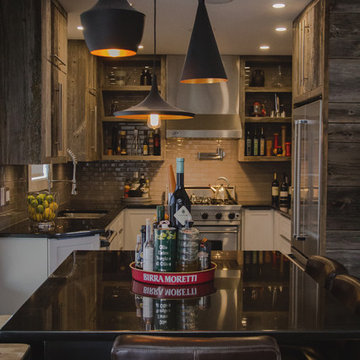
Tiffany Sanford
オタワにあるラグジュアリーな小さなラスティックスタイルのおしゃれなキッチン (フラットパネル扉のキャビネット、ヴィンテージ仕上げキャビネット、御影石カウンター、ベージュキッチンパネル、ガラスタイルのキッチンパネル、シルバーの調理設備、濃色無垢フローリング、アイランドなし) の写真
オタワにあるラグジュアリーな小さなラスティックスタイルのおしゃれなキッチン (フラットパネル扉のキャビネット、ヴィンテージ仕上げキャビネット、御影石カウンター、ベージュキッチンパネル、ガラスタイルのキッチンパネル、シルバーの調理設備、濃色無垢フローリング、アイランドなし) の写真
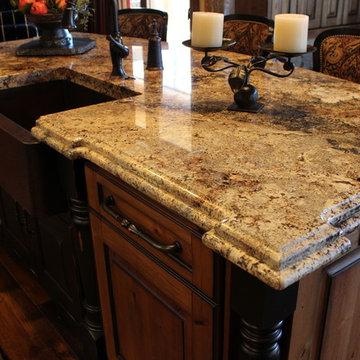
Massive 1 piece kitchen island featured in african bordeaux granite (provided by The Stone Collection) w/ 6cm ogee stepout bullnose edge, 10' radius'd overhang and bump out detail for each post of the island. Pinnacle Mountain Homes won best kitchen in the 2012 Summit County Parade of Homes.
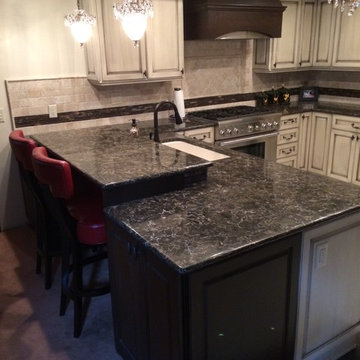
ロサンゼルスにある高級な中くらいなシャビーシック調のおしゃれなキッチン (落し込みパネル扉のキャビネット、ヴィンテージ仕上げキャビネット、御影石カウンター、ベージュキッチンパネル、セラミックタイルのキッチンパネル、シルバーの調理設備、アイランドなし、シングルシンク、セラミックタイルの床) の写真
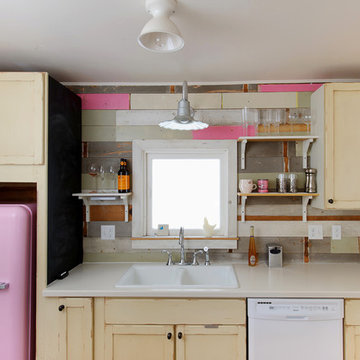
Joseph Eastburn Photography
他の地域にあるシャビーシック調のおしゃれなI型キッチン (ドロップインシンク、カラー調理設備、ヴィンテージ仕上げキャビネット) の写真
他の地域にあるシャビーシック調のおしゃれなI型キッチン (ドロップインシンク、カラー調理設備、ヴィンテージ仕上げキャビネット) の写真

All the wood used in the remodel of this ranch house in South Central Kansas is reclaimed material. Berry Craig, the owner of Reclaimed Wood Creations Inc. searched the country to find the right woods to make this home a reflection of his abilities and a work of art. It started as a 50 year old metal building on a ranch, and was striped down to the red iron structure and completely transformed. It showcases his talent of turning a dream into a reality when it comes to anything wood. Show him a picture of what you would like and he can make it!
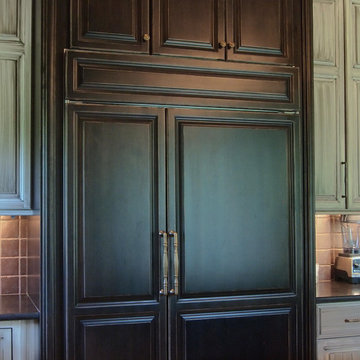
Chris Marshall
セントルイスにある広いトラディショナルスタイルのおしゃれなキッチン (御影石カウンター、茶色いキッチンパネル、ライムストーンの床、レイズドパネル扉のキャビネット、ヴィンテージ仕上げキャビネット、シルバーの調理設備) の写真
セントルイスにある広いトラディショナルスタイルのおしゃれなキッチン (御影石カウンター、茶色いキッチンパネル、ライムストーンの床、レイズドパネル扉のキャビネット、ヴィンテージ仕上げキャビネット、シルバーの調理設備) の写真
黒いキッチン (ヴィンテージ仕上げキャビネット、ピンクのキャビネット) の写真
1