キッチン (ヴィンテージ仕上げキャビネット、オレンジのキャビネット、フラットパネル扉のキャビネット、スレートの床) の写真
絞り込み:
資材コスト
並び替え:今日の人気順
写真 1〜20 枚目(全 41 枚)
1/5

カンザスシティにある高級な広いミッドセンチュリースタイルのおしゃれなキッチン (アンダーカウンターシンク、フラットパネル扉のキャビネット、オレンジのキャビネット、クオーツストーンカウンター、マルチカラーのキッチンパネル、御影石のキッチンパネル、パネルと同色の調理設備、スレートの床、黒い床、白いキッチンカウンター、三角天井) の写真
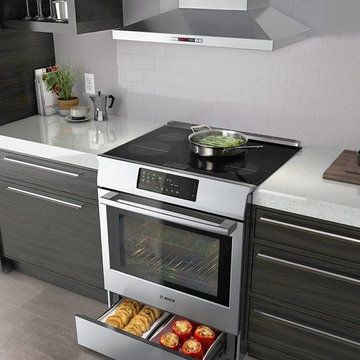
A Bosch warming drawer is a nice addition to your kitchen. Even if guests show up late, they can still enjoy fresh meals.
ヒューストンにあるモダンスタイルのおしゃれなキッチン (フラットパネル扉のキャビネット、ヴィンテージ仕上げキャビネット、人工大理石カウンター、白いキッチンパネル、セラミックタイルのキッチンパネル、シルバーの調理設備、スレートの床) の写真
ヒューストンにあるモダンスタイルのおしゃれなキッチン (フラットパネル扉のキャビネット、ヴィンテージ仕上げキャビネット、人工大理石カウンター、白いキッチンパネル、セラミックタイルのキッチンパネル、シルバーの調理設備、スレートの床) の写真
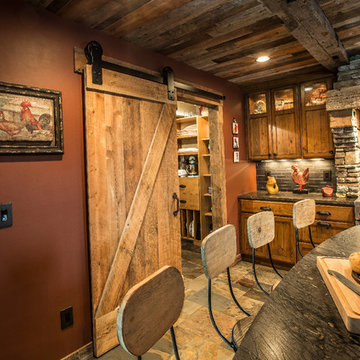
Sliding barn door from reclaimed lumber. Hand-hewn timber post and beams. Custom reclaimed timber & stone veneer hood with Thermador range and hood insert. Custom distressed rustic cherry cabinetry and honed granite counter tops. Herringbone back splash.
Photo by: Tom Martineau (Martineau Design)

グランドラピッズにあるカントリー風のおしゃれなキッチン (エプロンフロントシンク、フラットパネル扉のキャビネット、ヴィンテージ仕上げキャビネット、ソープストーンカウンター、マルチカラーのキッチンパネル、テラコッタタイルのキッチンパネル、パネルと同色の調理設備、スレートの床) の写真
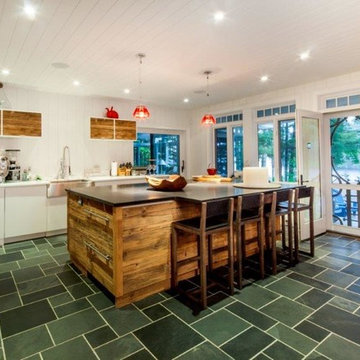
他の地域にある中くらいなラスティックスタイルのおしゃれなキッチン (エプロンフロントシンク、フラットパネル扉のキャビネット、ヴィンテージ仕上げキャビネット、クオーツストーンカウンター、白いキッチンパネル、木材のキッチンパネル、シルバーの調理設備、スレートの床、緑の床) の写真
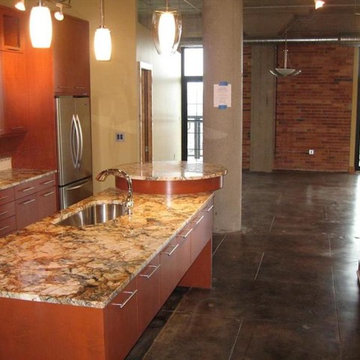
シーダーラピッズにあるお手頃価格の中くらいなコンテンポラリースタイルのおしゃれなキッチン (フラットパネル扉のキャビネット、オレンジのキャビネット、御影石カウンター、白いキッチンパネル、アンダーカウンターシンク、シルバーの調理設備、スレートの床) の写真
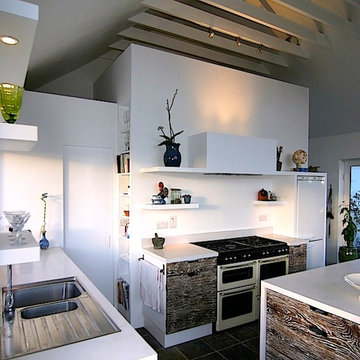
'Crossooha' marks a move away from our trademark Shaker style cabinetry and is our first concrete work surface commission. The project has also provided an opportunity to showcase some more innovative design solutions.
The brief was to come up with a practical kitchen design with plenty of work surface, maximum storage and to incorporate a utility space into the mix. As the clients were on a restricted budget, all of their existing appliances have been reused and where possible, economies have been made regarding choice of materials etc. The overall look references the seaside location and aims to foster a sense of calm & relaxation.
The main feature of the design is the large block housing the utility room. Accessed on the right via a sliding door, it is centred on the internal wall and at 3.2 meters high is a very defining feature. The cooker, extractor & fridge are positioned on this elevation. Set back slightly on the left corner, is a walk-in pantry with sliding door & from it, perpendicularly spans the sink elevation/ run. Parallel to the cooker elevation is the large island with seating on one end and storage comprising mainly of drawers with some shallow open shelving facing into the room. Plain Mdf has been used extensively in the construction for its versatility & strength. The utility & pantry spaces are made entirely from mdf, making the most of the available space as opposed to using standard stud wall construction. The cabinet carcasses are also of mdf with a satin painted finish. The slab doors are constructed from engineered oak & plywood panels and have been bookended on each elevation. They have been given a distressed limed finish, referencing driftwood. Rather than elaborate hard ware, they have simple scooped handles. The worktop & gables are of white polished concrete and have been cast on site. The white concrete has a very tactile finish and was chosen over standard grey as it was felt to be less industrial. Its buff tones are very reminiscent of white sandy beaches further fulfilling the original brief.
Photo: Mark Hand- Hand Built Designs
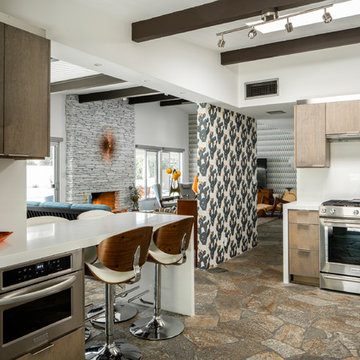
Kitchen, Lance Gerber Studios
他の地域にある高級な広いミッドセンチュリースタイルのおしゃれなキッチン (アンダーカウンターシンク、フラットパネル扉のキャビネット、ヴィンテージ仕上げキャビネット、クオーツストーンカウンター、白いキッチンパネル、石スラブのキッチンパネル、シルバーの調理設備、スレートの床、マルチカラーの床、白いキッチンカウンター) の写真
他の地域にある高級な広いミッドセンチュリースタイルのおしゃれなキッチン (アンダーカウンターシンク、フラットパネル扉のキャビネット、ヴィンテージ仕上げキャビネット、クオーツストーンカウンター、白いキッチンパネル、石スラブのキッチンパネル、シルバーの調理設備、スレートの床、マルチカラーの床、白いキッチンカウンター) の写真
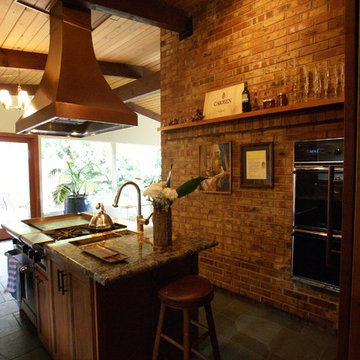
Copper Hood: custom
Range: re-used commercial ‘American Range’ with 2 gas burners and a flat griddle top, Kohler porcelain smart sink
Prep sink: KOHLER K-3154
Countertops: bookmatched Persa Verde Granite
Cabinets: alder cabinets by Hewitt
Fridge: 36” Subzero with freezer drawer
Dishwasher: Miele ‘Optima’
Disposal: Mega Grinder 5000
Lighting: Low voltage lighting under cabinets
Fixtures: Groehe
Water filter: Watts Premier water filter WP-5
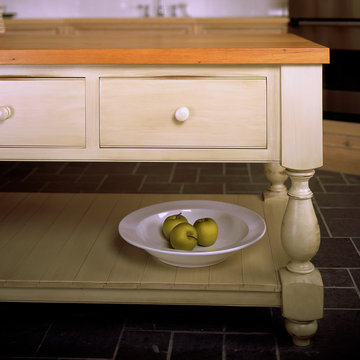
open table island in cherry with painted and distressed finish, reclaimed long leaf heart pine countertops
シカゴにある高級な小さなエクレクティックスタイルのおしゃれなキッチン (フラットパネル扉のキャビネット、ヴィンテージ仕上げキャビネット、木材カウンター、メタリックのキッチンパネル、セラミックタイルのキッチンパネル、シルバーの調理設備、スレートの床) の写真
シカゴにある高級な小さなエクレクティックスタイルのおしゃれなキッチン (フラットパネル扉のキャビネット、ヴィンテージ仕上げキャビネット、木材カウンター、メタリックのキッチンパネル、セラミックタイルのキッチンパネル、シルバーの調理設備、スレートの床) の写真
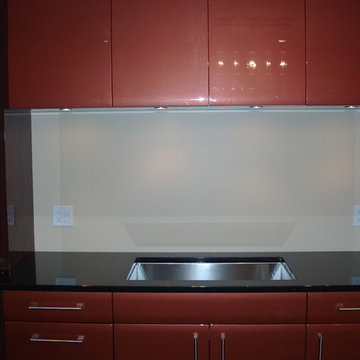
This is the prep sink in the baking area. Cabinet finish is high-gloss Burnt Orange.
カルガリーにあるラグジュアリーな広いコンテンポラリースタイルのおしゃれなキッチン (アンダーカウンターシンク、フラットパネル扉のキャビネット、オレンジのキャビネット、御影石カウンター、白いキッチンパネル、ガラス板のキッチンパネル、シルバーの調理設備、スレートの床、アイランドなし) の写真
カルガリーにあるラグジュアリーな広いコンテンポラリースタイルのおしゃれなキッチン (アンダーカウンターシンク、フラットパネル扉のキャビネット、オレンジのキャビネット、御影石カウンター、白いキッチンパネル、ガラス板のキッチンパネル、シルバーの調理設備、スレートの床、アイランドなし) の写真
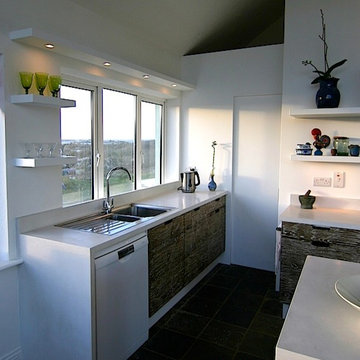
Mark Hand
他の地域にある中くらいなコンテンポラリースタイルのおしゃれなキッチン (ドロップインシンク、フラットパネル扉のキャビネット、ヴィンテージ仕上げキャビネット、コンクリートカウンター、白いキッチンパネル、セメントタイルのキッチンパネル、カラー調理設備、スレートの床、白いキッチンカウンター) の写真
他の地域にある中くらいなコンテンポラリースタイルのおしゃれなキッチン (ドロップインシンク、フラットパネル扉のキャビネット、ヴィンテージ仕上げキャビネット、コンクリートカウンター、白いキッチンパネル、セメントタイルのキッチンパネル、カラー調理設備、スレートの床、白いキッチンカウンター) の写真
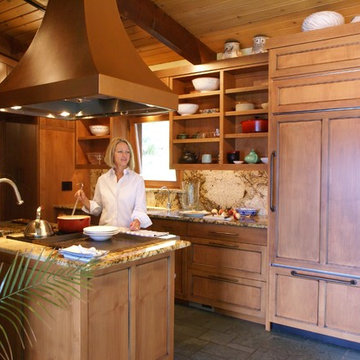
Copper Hood: custom
Range: re-used commercial ‘American Range’ with 2 gas burners and a flat griddle top, Kohler porcelain smart sink
Prep sink: KOHLER K-3154
Countertops: bookmatched Persa Verde Granite
Cabinets: alder cabinets by Hewitt
Fridge: 36” Subzero with freezer drawer
Dishwasher: Miele ‘Optima’
Disposal: Mega Grinder 5000
Lighting: Low voltage lighting under cabinets
Fixtures: Groehe
Water filter: Watts Premier water filter WP-5
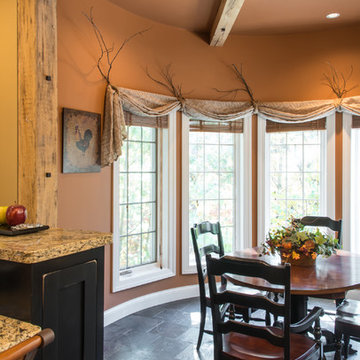
This breakfast room sits in a curved bay letting in the woods. The window treatment is burlap like fabric with branch accent that I picked up on a walk in the woods.
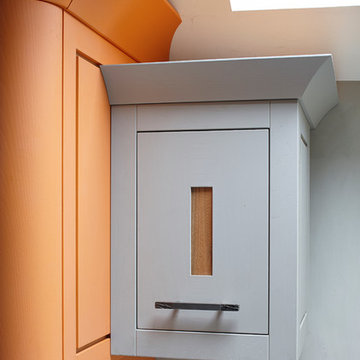
painted kitchen wall cabinets
Grained ash painted
他の地域にあるお手頃価格の広いエクレクティックスタイルのおしゃれなキッチン (一体型シンク、フラットパネル扉のキャビネット、オレンジのキャビネット、人工大理石カウンター、オレンジのキッチンパネル、ガラス板のキッチンパネル、シルバーの調理設備、スレートの床) の写真
他の地域にあるお手頃価格の広いエクレクティックスタイルのおしゃれなキッチン (一体型シンク、フラットパネル扉のキャビネット、オレンジのキャビネット、人工大理石カウンター、オレンジのキッチンパネル、ガラス板のキッチンパネル、シルバーの調理設備、スレートの床) の写真
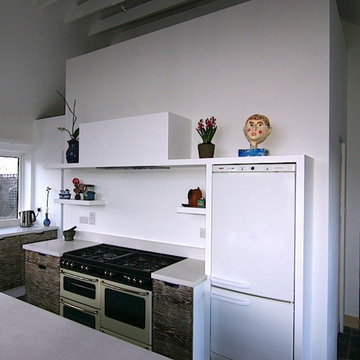
Mark Hand
他の地域にある中くらいなコンテンポラリースタイルのおしゃれなキッチン (ドロップインシンク、フラットパネル扉のキャビネット、ヴィンテージ仕上げキャビネット、コンクリートカウンター、白いキッチンパネル、セメントタイルのキッチンパネル、カラー調理設備、スレートの床、白いキッチンカウンター) の写真
他の地域にある中くらいなコンテンポラリースタイルのおしゃれなキッチン (ドロップインシンク、フラットパネル扉のキャビネット、ヴィンテージ仕上げキャビネット、コンクリートカウンター、白いキッチンパネル、セメントタイルのキッチンパネル、カラー調理設備、スレートの床、白いキッチンカウンター) の写真

カンザスシティにあるラグジュアリーな広いミッドセンチュリースタイルのおしゃれなキッチン (アンダーカウンターシンク、フラットパネル扉のキャビネット、クオーツストーンカウンター、御影石のキッチンパネル、黒い調理設備、スレートの床、黒い床、白いキッチンカウンター、三角天井、オレンジのキャビネット、マルチカラーのキッチンパネル) の写真
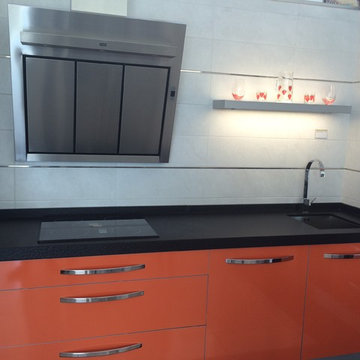
中くらいなモダンスタイルのおしゃれなキッチン (ドロップインシンク、フラットパネル扉のキャビネット、オレンジのキャビネット、御影石カウンター、シルバーの調理設備、スレートの床、アイランドなし、黒い床、黒いキッチンカウンター) の写真

カンザスシティにある高級な広いミッドセンチュリースタイルのおしゃれなキッチン (フラットパネル扉のキャビネット、オレンジのキャビネット、クオーツストーンカウンター、マルチカラーのキッチンパネル、御影石のキッチンパネル、パネルと同色の調理設備、スレートの床、黒い床、黒いキッチンカウンター、三角天井) の写真
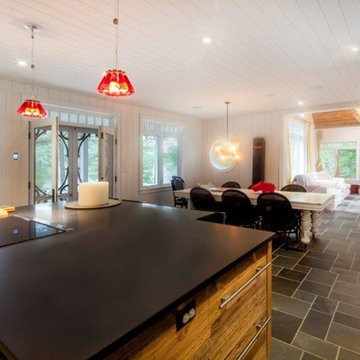
他の地域にある中くらいなラスティックスタイルのおしゃれなキッチン (エプロンフロントシンク、フラットパネル扉のキャビネット、ヴィンテージ仕上げキャビネット、クオーツストーンカウンター、白いキッチンパネル、木材のキッチンパネル、シルバーの調理設備、スレートの床、緑の床) の写真
キッチン (ヴィンテージ仕上げキャビネット、オレンジのキャビネット、フラットパネル扉のキャビネット、スレートの床) の写真
1