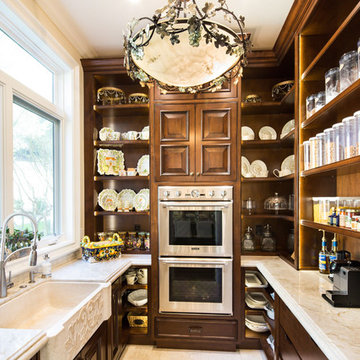キッチン (ヴィンテージ仕上げキャビネット、中間色木目調キャビネット、珪岩カウンター、アイランドなし) の写真
絞り込み:
資材コスト
並び替え:今日の人気順
写真 1〜20 枚目(全 695 枚)
1/5

Heritage Cherry Coffee/Cat Station. We took advantage of an offset wall to create a functional coffee nook. An open bottom base cabinet with arched valance provide the perfect area to feed Kitty Cat

サンフランシスコにある高級な中くらいなコンテンポラリースタイルのおしゃれなキッチン (アンダーカウンターシンク、シェーカースタイル扉のキャビネット、中間色木目調キャビネット、珪岩カウンター、黒いキッチンパネル、石タイルのキッチンパネル、シルバーの調理設備、無垢フローリング、アイランドなし、茶色い床) の写真

A Gilmans Kitchens and Baths - Design Build Project (REMMIES Award Winning Kitchen)
The original kitchen lacked counter space and seating for the homeowners and their family and friends. It was important for the homeowners to utilize every inch of usable space for storage, function and entertaining, so many organizational inserts were used in the kitchen design. Bamboo cabinets, cork flooring and neolith countertops were used in the design.
Storage Solutions include a spice pull-out, towel pull-out, pantry pull outs and lemans corner cabinets. Bifold lift up cabinets were also used for convenience. Special organizational inserts were used in the Pantry cabinets for maximum organization.
Check out more kitchens by Gilmans Kitchens and Baths!
http://www.gkandb.com/
DESIGNER: JANIS MANACSA
PHOTOGRAPHER: TREVE JOHNSON
CABINETS: DEWILS CABINETRY

ロサンゼルスにある中くらいなコンテンポラリースタイルのおしゃれなLDK (アンダーカウンターシンク、中間色木目調キャビネット、シルバーの調理設備、スレートの床、グレーの床、フラットパネル扉のキャビネット、アイランドなし、珪岩カウンター) の写真
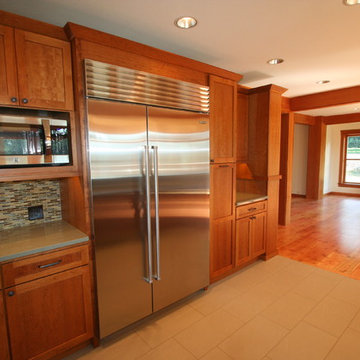
This beautiful craftsman kitchen boasts cherry shaker StarMark cabinets, quartz counters, micro subway tile backsplash, multiple sinks, and floating shelves. Joe Gates Construction, Inc offers full service custom building, remodeling and project management. From design and permitting to their team of expert craftsmen, call on them for excellent results in your next building project.
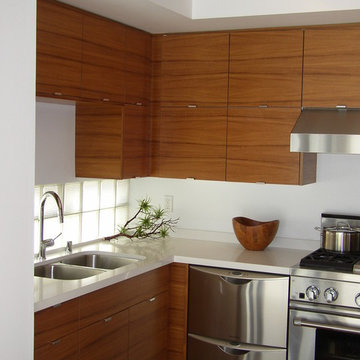
IKEA Kitchen Cabinets, Semihandmade, Custom IKEA doors
ミネアポリスにある小さなモダンスタイルのおしゃれなキッチン (アンダーカウンターシンク、フラットパネル扉のキャビネット、中間色木目調キャビネット、珪岩カウンター、白いキッチンパネル、石スラブのキッチンパネル、シルバーの調理設備、アイランドなし) の写真
ミネアポリスにある小さなモダンスタイルのおしゃれなキッチン (アンダーカウンターシンク、フラットパネル扉のキャビネット、中間色木目調キャビネット、珪岩カウンター、白いキッチンパネル、石スラブのキッチンパネル、シルバーの調理設備、アイランドなし) の写真

This kitchen in a 1911 Craftsman home has taken on a new life full of color and personality. Inspired by the client’s colorful taste and the homes of her family in The Philippines, we leaned into the wild for this design. The first thing the client told us is that she wanted terra cotta floors and green countertops. Beyond this direction, she wanted a place for the refrigerator in the kitchen since it was originally in the breakfast nook. She also wanted a place for waste receptacles, to be able to reach all the shelves in her cabinetry, and a special place to play Mahjong with friends and family.
The home presented some challenges in that the stairs go directly over the space where we wanted to move the refrigerator. The client also wanted us to retain the built-ins in the dining room that are on the opposite side of the range wall, as well as the breakfast nook built ins. The solution to these problems were clear to us, and we quickly got to work. We lowered the cabinetry in the refrigerator area to accommodate the stairs above, as well as closing off the unnecessary door from the kitchen to the stairs leading to the second floor. We utilized a recycled body porcelain floor tile that looks like terra cotta to achieve the desired look, but it is much easier to upkeep than traditional terra cotta. In the breakfast nook we used bold jungle themed wallpaper to create a special place that feels connected, but still separate, from the kitchen for the client to play Mahjong in or enjoy a cup of coffee. Finally, we utilized stair pullouts by all the upper cabinets that extend to the ceiling to ensure that the client can reach every shelf.
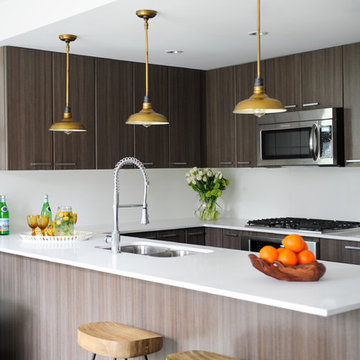
Photo Credits: Tracey Ayton
バンクーバーにあるお手頃価格の小さなミッドセンチュリースタイルのおしゃれなキッチン (ダブルシンク、フラットパネル扉のキャビネット、中間色木目調キャビネット、珪岩カウンター、白いキッチンパネル、石スラブのキッチンパネル、シルバーの調理設備、濃色無垢フローリング、アイランドなし) の写真
バンクーバーにあるお手頃価格の小さなミッドセンチュリースタイルのおしゃれなキッチン (ダブルシンク、フラットパネル扉のキャビネット、中間色木目調キャビネット、珪岩カウンター、白いキッチンパネル、石スラブのキッチンパネル、シルバーの調理設備、濃色無垢フローリング、アイランドなし) の写真
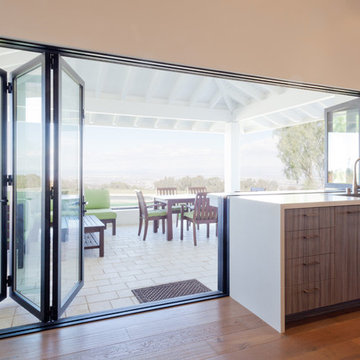
Amy Bartlam
サンディエゴにある中くらいなコンテンポラリースタイルのおしゃれなLDK (フラットパネル扉のキャビネット、中間色木目調キャビネット、珪岩カウンター、シルバーの調理設備、無垢フローリング、アイランドなし、茶色い床、エプロンフロントシンク) の写真
サンディエゴにある中くらいなコンテンポラリースタイルのおしゃれなLDK (フラットパネル扉のキャビネット、中間色木目調キャビネット、珪岩カウンター、シルバーの調理設備、無垢フローリング、アイランドなし、茶色い床、エプロンフロントシンク) の写真
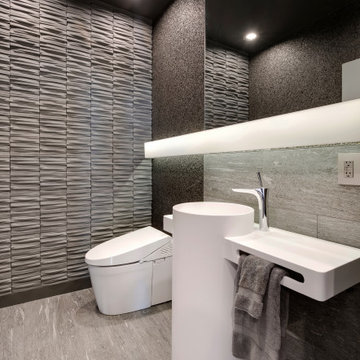
Geri Cruickshank Eaker
高級な中くらいなモダンスタイルのおしゃれなキッチン (アンダーカウンターシンク、フラットパネル扉のキャビネット、中間色木目調キャビネット、珪岩カウンター、シルバーの調理設備、磁器タイルの床、アイランドなし、グレーの床) の写真
高級な中くらいなモダンスタイルのおしゃれなキッチン (アンダーカウンターシンク、フラットパネル扉のキャビネット、中間色木目調キャビネット、珪岩カウンター、シルバーの調理設備、磁器タイルの床、アイランドなし、グレーの床) の写真

The brief for this unique kitchen was for it to be ‘a huge piece of furniture’. Well….. challenge accepted. To achieve this goal, we knew that we needed to approach the design from the details outwards, so we started with the cabinet doors. As the kitchen was to be over three levels rather than the traditional two, and because we wanted to articulate the idea of ‘furniture’ rather than ‘kitchen cabinets’, we designed three complimentary cabinet doors, each with their own personalities.
Door pulls and pan hooks were made from beautiful hexagonal brass rods, and drawers were lined for cutlery, utensils and cookware. A slim shelf above the splashback provided a place for kitchen essentials like salt and oil. The mid-level of the kitchen was kept clean and uncluttered by means of our signature F+B ‘School House’ off-white lacquer, so that the wood didn’t feel overpowering.
But the main event is the truss shelf that spans the open side of the kitchen like a portal frame. This beautifully detailed piece of Japanese-inspired design gives space for the client’s collection of Asian ceramics, and for our bespoke Japanese shoji paper lanterns, which light the space.
A unique kitchen, handmade like only a furniture maker could.

modernes und großzügiges Einfamilienhaus
ミュンヘンにある高級な巨大なコンテンポラリースタイルのおしゃれなキッチン (アンダーカウンターシンク、フラットパネル扉のキャビネット、中間色木目調キャビネット、珪岩カウンター、グレーのキッチンパネル、黒い調理設備、塗装フローリング、アイランドなし、ベージュの床、ベージュのキッチンカウンター) の写真
ミュンヘンにある高級な巨大なコンテンポラリースタイルのおしゃれなキッチン (アンダーカウンターシンク、フラットパネル扉のキャビネット、中間色木目調キャビネット、珪岩カウンター、グレーのキッチンパネル、黒い調理設備、塗装フローリング、アイランドなし、ベージュの床、ベージュのキッチンカウンター) の写真
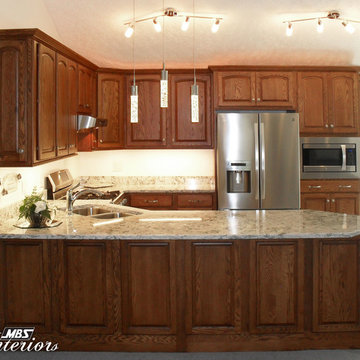
他の地域にあるお手頃価格のトラディショナルスタイルのおしゃれなコの字型キッチン (アンダーカウンターシンク、中間色木目調キャビネット、珪岩カウンター、シルバーの調理設備、アイランドなし) の写真
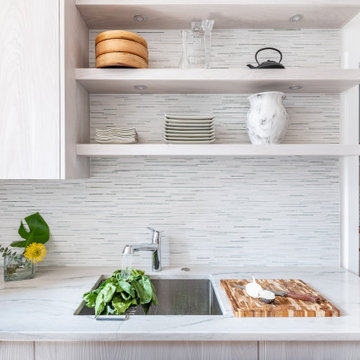
LIght and Airy small space kitchen. Tiny kitchens. Melamine cabinets, Ming green tile, White Maccabeus counter tops, slide in range, panel appliances
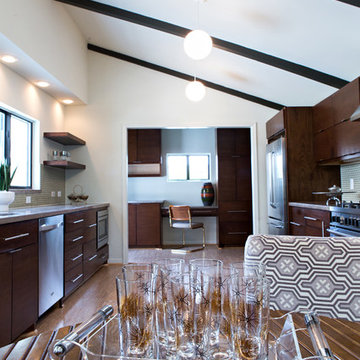
Laurie Perez
デンバーにある高級な中くらいなミッドセンチュリースタイルのおしゃれなキッチン (アンダーカウンターシンク、フラットパネル扉のキャビネット、中間色木目調キャビネット、珪岩カウンター、緑のキッチンパネル、ガラスタイルのキッチンパネル、シルバーの調理設備、コルクフローリング、アイランドなし) の写真
デンバーにある高級な中くらいなミッドセンチュリースタイルのおしゃれなキッチン (アンダーカウンターシンク、フラットパネル扉のキャビネット、中間色木目調キャビネット、珪岩カウンター、緑のキッチンパネル、ガラスタイルのキッチンパネル、シルバーの調理設備、コルクフローリング、アイランドなし) の写真
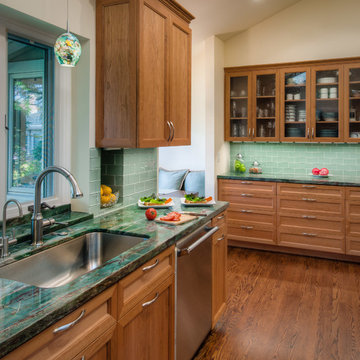
A need for extra counter space and fine wine service, creates a ‘JEWEL’ of a kitchen! As the artful anchor, the Emerald Glacier quartzite includes many shades of lush green, grey and red. Complimentary colors of natural cherry cabinets, warm walnut floors and surrounding Willow glass backsplash support the vibrant, playful colors creating an enhanced multifunctional space.
Copyright Dean J. Birinyi, ASMP
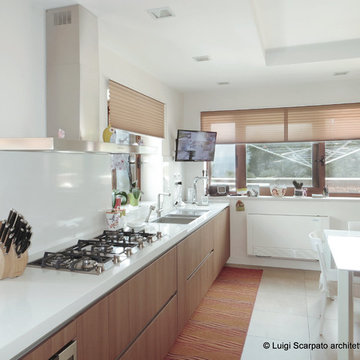
ナポリにある広いモダンスタイルのおしゃれなキッチン (ダブルシンク、フラットパネル扉のキャビネット、中間色木目調キャビネット、珪岩カウンター、白いキッチンパネル、シルバーの調理設備、磁器タイルの床、アイランドなし、ベージュの床) の写真
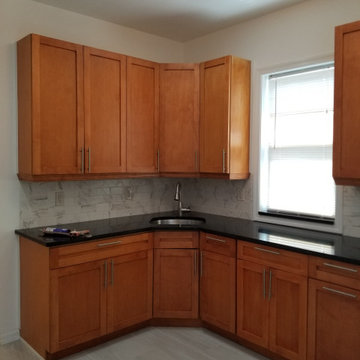
ニューヨークにあるお手頃価格の中くらいなモダンスタイルのおしゃれなキッチン (アンダーカウンターシンク、シェーカースタイル扉のキャビネット、中間色木目調キャビネット、珪岩カウンター、グレーのキッチンパネル、サブウェイタイルのキッチンパネル、シルバーの調理設備、セラミックタイルの床、アイランドなし、グレーの床、黒いキッチンカウンター) の写真
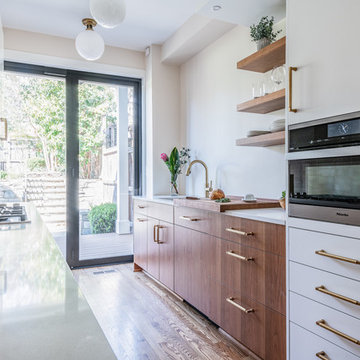
Washington DC Midcentury Kitchen Design
#SarahTurner4JenniferGilmer
Photography by Keith Miller of Keiana Interiors
http://www.gilmerkitchens.com/
キッチン (ヴィンテージ仕上げキャビネット、中間色木目調キャビネット、珪岩カウンター、アイランドなし) の写真
1
