コの字型キッチン (ヴィンテージ仕上げキャビネット、中間色木目調キャビネット、オープンシェルフ) の写真
絞り込み:
資材コスト
並び替え:今日の人気順
写真 1〜20 枚目(全 163 枚)
1/5

This Boulder, Colorado remodel by fuentesdesign demonstrates the possibility of renewal in American suburbs, and Passive House design principles. Once an inefficient single story 1,000 square-foot ranch house with a forced air furnace, has been transformed into a two-story, solar powered 2500 square-foot three bedroom home ready for the next generation.
The new design for the home is modern with a sustainable theme, incorporating a palette of natural materials including; reclaimed wood finishes, FSC-certified pine Zola windows and doors, and natural earth and lime plasters that soften the interior and crisp contemporary exterior with a flavor of the west. A Ninety-percent efficient energy recovery fresh air ventilation system provides constant filtered fresh air to every room. The existing interior brick was removed and replaced with insulation. The remaining heating and cooling loads are easily met with the highest degree of comfort via a mini-split heat pump, the peak heat load has been cut by a factor of 4, despite the house doubling in size. During the coldest part of the Colorado winter, a wood stove for ambiance and low carbon back up heat creates a special place in both the living and kitchen area, and upstairs loft.
This ultra energy efficient home relies on extremely high levels of insulation, air-tight detailing and construction, and the implementation of high performance, custom made European windows and doors by Zola Windows. Zola’s ThermoPlus Clad line, which boasts R-11 triple glazing and is thermally broken with a layer of patented German Purenit®, was selected for the project. These windows also provide a seamless indoor/outdoor connection, with 9′ wide folding doors from the dining area and a matching 9′ wide custom countertop folding window that opens the kitchen up to a grassy court where mature trees provide shade and extend the living space during the summer months.
With air-tight construction, this home meets the Passive House Retrofit (EnerPHit) air-tightness standard of

他の地域にある高級な中くらいなトランジショナルスタイルのおしゃれなキッチン (オープンシェルフ、中間色木目調キャビネット、無垢フローリング、茶色い床、白いキッチンカウンター) の写真
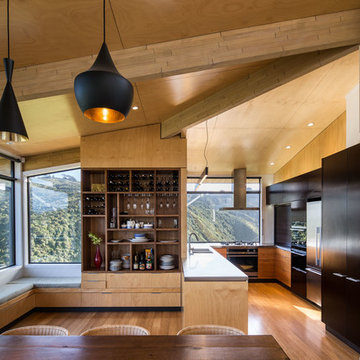
A classic and contemporary kitchen & dining area looking out onto Korokoro Gorge.
Photo by Paul McCredie
ウェリントンにある高級な中くらいなコンテンポラリースタイルのおしゃれなキッチン (中間色木目調キャビネット、ダブルシンク、オープンシェルフ、シルバーの調理設備、無垢フローリング) の写真
ウェリントンにある高級な中くらいなコンテンポラリースタイルのおしゃれなキッチン (中間色木目調キャビネット、ダブルシンク、オープンシェルフ、シルバーの調理設備、無垢フローリング) の写真

サンフランシスコにあるコンテンポラリースタイルのおしゃれなコの字型キッチン (シルバーの調理設備、オープンシェルフ、中間色木目調キャビネット、白いキッチンパネル、大理石のキッチンパネル) の写真

メルボルンにあるお手頃価格の中くらいなビーチスタイルのおしゃれなキッチン (エプロンフロントシンク、オープンシェルフ、ヴィンテージ仕上げキャビネット、コンクリートカウンター、白いキッチンパネル、塗装板のキッチンパネル、カラー調理設備、淡色無垢フローリング、茶色い床、グレーのキッチンカウンター) の写真

ポートランド(メイン)にあるお手頃価格の中くらいなラスティックスタイルのおしゃれなキッチン (ダブルシンク、オープンシェルフ、中間色木目調キャビネット、白い調理設備、ステンレスカウンター、木材のキッチンパネル、黒い床) の写真
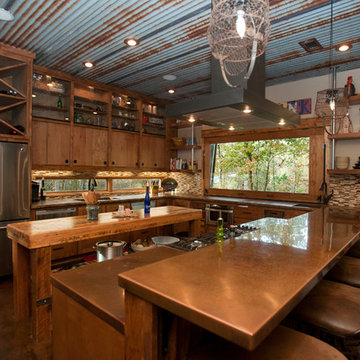
Sarah Miller
ダラスにあるラスティックスタイルのおしゃれなコの字型キッチン (アンダーカウンターシンク、オープンシェルフ、中間色木目調キャビネット、マルチカラーのキッチンパネル、モザイクタイルのキッチンパネル、シルバーの調理設備) の写真
ダラスにあるラスティックスタイルのおしゃれなコの字型キッチン (アンダーカウンターシンク、オープンシェルフ、中間色木目調キャビネット、マルチカラーのキッチンパネル、モザイクタイルのキッチンパネル、シルバーの調理設備) の写真

Cocina americana con espacio abierto al salón. Cocina en madera con paredes en tonos verdes.
ビルバオにある高級な中くらいなモダンスタイルのおしゃれなキッチン (オープンシェルフ、中間色木目調キャビネット、クオーツストーンカウンター、ベージュのキッチンカウンター) の写真
ビルバオにある高級な中くらいなモダンスタイルのおしゃれなキッチン (オープンシェルフ、中間色木目調キャビネット、クオーツストーンカウンター、ベージュのキッチンカウンター) の写真
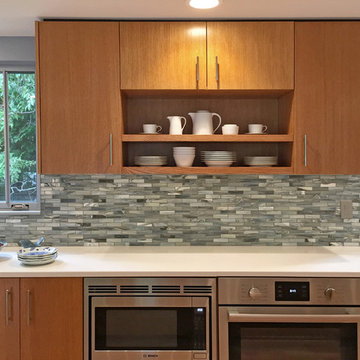
Ken Dahlin / Genesis Architecture
ミルウォーキーにある高級な中くらいなミッドセンチュリースタイルのおしゃれなキッチン (ダブルシンク、オープンシェルフ、中間色木目調キャビネット、クオーツストーンカウンター、グレーのキッチンパネル、ガラスタイルのキッチンパネル、シルバーの調理設備、淡色無垢フローリング) の写真
ミルウォーキーにある高級な中くらいなミッドセンチュリースタイルのおしゃれなキッチン (ダブルシンク、オープンシェルフ、中間色木目調キャビネット、クオーツストーンカウンター、グレーのキッチンパネル、ガラスタイルのキッチンパネル、シルバーの調理設備、淡色無垢フローリング) の写真
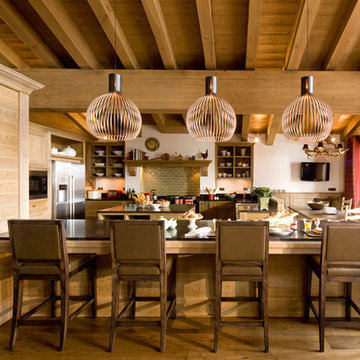
ロンドンにあるお手頃価格の広いラスティックスタイルのおしゃれなキッチン (オープンシェルフ、中間色木目調キャビネット、緑のキッチンパネル、サブウェイタイルのキッチンパネル、シルバーの調理設備、無垢フローリング) の写真
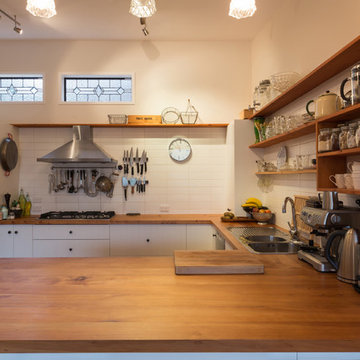
Intense Photography
オークランドにあるトランジショナルスタイルのおしゃれなコの字型キッチン (ダブルシンク、オープンシェルフ、中間色木目調キャビネット、木材カウンター、白いキッチンパネル、サブウェイタイルのキッチンパネル、シルバーの調理設備) の写真
オークランドにあるトランジショナルスタイルのおしゃれなコの字型キッチン (ダブルシンク、オープンシェルフ、中間色木目調キャビネット、木材カウンター、白いキッチンパネル、サブウェイタイルのキッチンパネル、シルバーの調理設備) の写真
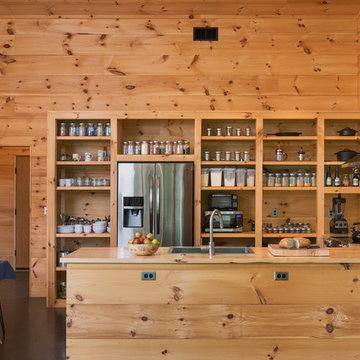
Interior built by Sweeney Design Build. Kitchen with custom open shelving. Built out of Pine.
バーリントンにある中くらいなカントリー風のおしゃれなキッチン (ドロップインシンク、オープンシェルフ、木材カウンター、木材のキッチンパネル、シルバーの調理設備、コンクリートの床、黒い床、中間色木目調キャビネット) の写真
バーリントンにある中くらいなカントリー風のおしゃれなキッチン (ドロップインシンク、オープンシェルフ、木材カウンター、木材のキッチンパネル、シルバーの調理設備、コンクリートの床、黒い床、中間色木目調キャビネット) の写真
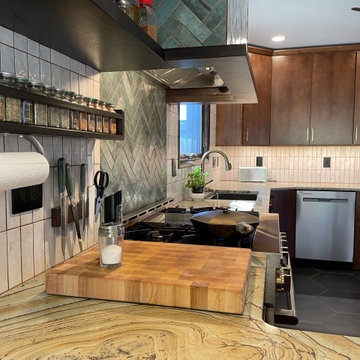
A Davenport Quad Cities kitchen get remodeled featuring Mid Century Modern style lighting, Koch Birch slab Liberty cabinets in the Chestnut stain, unique pattern natural stone countertops, black hex tile floors, and white and green tiled backsplash. Kitchen remodeled start to finish by Village Home Stores.
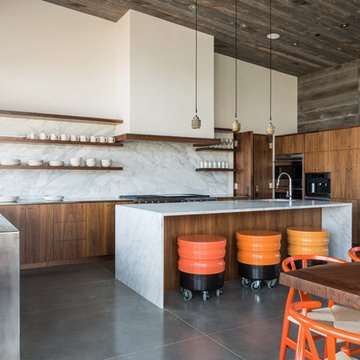
他の地域にあるラスティックスタイルのおしゃれなキッチン (アンダーカウンターシンク、オープンシェルフ、中間色木目調キャビネット、白いキッチンパネル、シルバーの調理設備、コンクリートの床、大理石のキッチンパネル) の写真
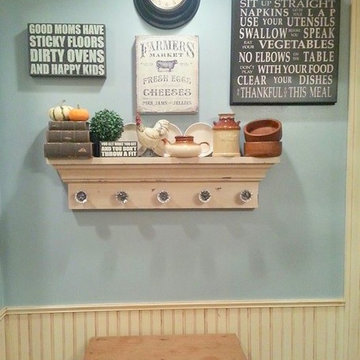
This lovely remodeled french country, farmhouse kitchen is designed featuring a beautiful bead board tray ceiling with crown molding & lower half wall bead board wainscoting color matching the Decora designer cabinetry in a painted off-white/creamy & brown distressed glazed finish. The front cabinet doors were taken off above the stove's wall to display "open shelving" adding bead board wall paper to the back of cabinets. This kitchen also features, recessed lighting, stainless steel appliances, silver drawer pulls, & a drum light chandelier over the custom center island.
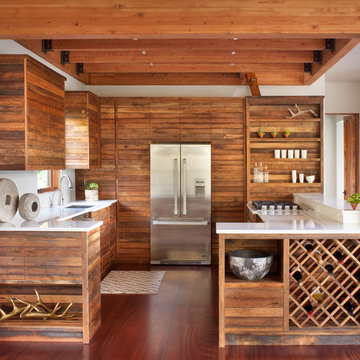
Modern ski chalet with walls of windows to enjoy the mountainous view provided of this ski-in ski-out property. Formal and casual living room areas allow for flexible entertaining.
Construction - Bear Mountain Builders
Interiors - Hunter & Company
Photos - Gibeon Photography

This Boulder, Colorado remodel by fuentesdesign demonstrates the possibility of renewal in American suburbs, and Passive House design principles. Once an inefficient single story 1,000 square-foot ranch house with a forced air furnace, has been transformed into a two-story, solar powered 2500 square-foot three bedroom home ready for the next generation.
The new design for the home is modern with a sustainable theme, incorporating a palette of natural materials including; reclaimed wood finishes, FSC-certified pine Zola windows and doors, and natural earth and lime plasters that soften the interior and crisp contemporary exterior with a flavor of the west. A Ninety-percent efficient energy recovery fresh air ventilation system provides constant filtered fresh air to every room. The existing interior brick was removed and replaced with insulation. The remaining heating and cooling loads are easily met with the highest degree of comfort via a mini-split heat pump, the peak heat load has been cut by a factor of 4, despite the house doubling in size. During the coldest part of the Colorado winter, a wood stove for ambiance and low carbon back up heat creates a special place in both the living and kitchen area, and upstairs loft.
This ultra energy efficient home relies on extremely high levels of insulation, air-tight detailing and construction, and the implementation of high performance, custom made European windows and doors by Zola Windows. Zola’s ThermoPlus Clad line, which boasts R-11 triple glazing and is thermally broken with a layer of patented German Purenit®, was selected for the project. These windows also provide a seamless indoor/outdoor connection, with 9′ wide folding doors from the dining area and a matching 9′ wide custom countertop folding window that opens the kitchen up to a grassy court where mature trees provide shade and extend the living space during the summer months.
With air-tight construction, this home meets the Passive House Retrofit (EnerPHit) air-tightness standard of
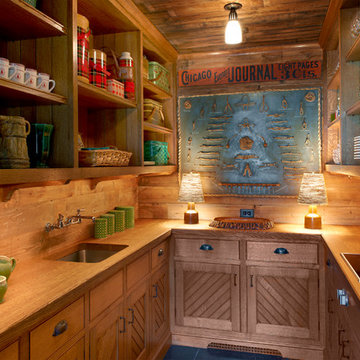
シカゴにある小さなラスティックスタイルのおしゃれなコの字型キッチン (アンダーカウンターシンク、オープンシェルフ、中間色木目調キャビネット、木材カウンター、アイランドなし) の写真
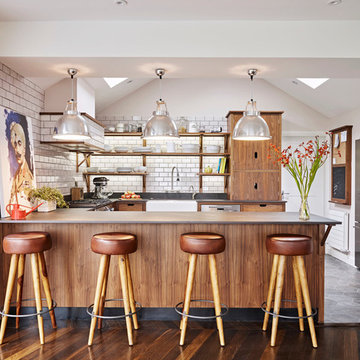
Nicholas Yarsley
他の地域にあるミッドセンチュリースタイルのおしゃれなキッチン (エプロンフロントシンク、オープンシェルフ、中間色木目調キャビネット、白いキッチンパネル、サブウェイタイルのキッチンパネル、シルバーの調理設備) の写真
他の地域にあるミッドセンチュリースタイルのおしゃれなキッチン (エプロンフロントシンク、オープンシェルフ、中間色木目調キャビネット、白いキッチンパネル、サブウェイタイルのキッチンパネル、シルバーの調理設備) の写真
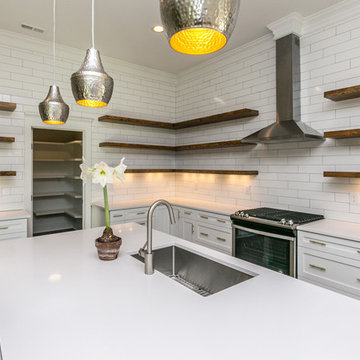
ローリーにある高級な中くらいなカントリー風のおしゃれなキッチン (アンダーカウンターシンク、オープンシェルフ、中間色木目調キャビネット、クオーツストーンカウンター、白いキッチンパネル、サブウェイタイルのキッチンパネル、シルバーの調理設備、濃色無垢フローリング、茶色い床、白いキッチンカウンター) の写真
コの字型キッチン (ヴィンテージ仕上げキャビネット、中間色木目調キャビネット、オープンシェルフ) の写真
1