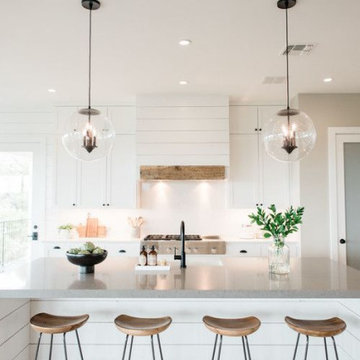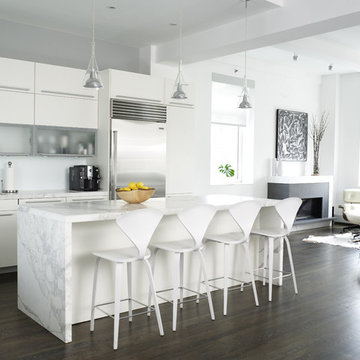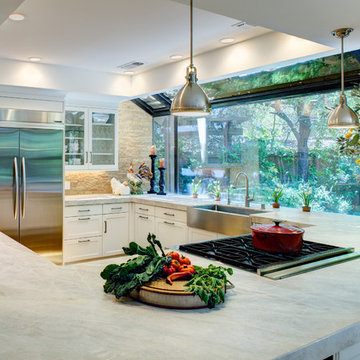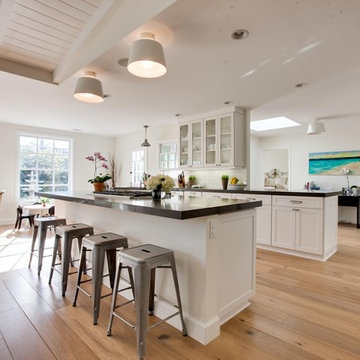ターコイズブルーのLDK (ヴィンテージ仕上げキャビネット、中間色木目調キャビネット、白いキャビネット) の写真
絞り込み:
資材コスト
並び替え:今日の人気順
写真 1〜20 枚目(全 703 枚)

ミネアポリスにある高級な中くらいなトラディショナルスタイルのおしゃれなキッチン (エプロンフロントシンク、シェーカースタイル扉のキャビネット、白いキャビネット、淡色無垢フローリング、大理石カウンター、白いキッチンパネル、石スラブのキッチンパネル、シルバーの調理設備) の写真

Modern functionality with a vintage farmhouse style makes this the perfect kitchen featuring marble counter tops, subway tile backsplash, SubZero and Wolf appliances, custom cabinetry, white oak floating shelves and engineered wide plank, oak flooring.

コロンバスにある高級な中くらいなカントリー風のおしゃれなキッチン (エプロンフロントシンク、シェーカースタイル扉のキャビネット、白いキャビネット、珪岩カウンター、白いキッチンパネル、大理石のキッチンパネル、シルバーの調理設備、淡色無垢フローリング、茶色い床、白いキッチンカウンター) の写真

Ken Winders
オーランドにある広いトランジショナルスタイルのおしゃれなキッチン (エプロンフロントシンク、白いキャビネット、大理石カウンター、ベージュキッチンパネル、シルバーの調理設備、無垢フローリング、茶色い床、落し込みパネル扉のキャビネット) の写真
オーランドにある広いトランジショナルスタイルのおしゃれなキッチン (エプロンフロントシンク、白いキャビネット、大理石カウンター、ベージュキッチンパネル、シルバーの調理設備、無垢フローリング、茶色い床、落し込みパネル扉のキャビネット) の写真

A couple with two young children appointed FPA to refurbish a large semi detached Victorian house in Wimbledon Park. The property, arranged on four split levels, had already been extended in 2007 by the previous owners.
The clients only wished to have the interiors updated to create a contemporary family room. However, FPA interpreted the brief as an opportunity also to refine the appearance of the existing side extension overlooking the patio and devise a new external family room, framed by red cedar clap boards, laid to suggest a chevron floor pattern.
The refurbishment of the interior creates an internal contemporary family room at the lower ground floor by employing a simple, yet elegant, selection of materials as the instrument to redirect the focus of the house towards the patio and the garden: light coloured European Oak floor is paired with natural Oak and white lacquered panelling and Lava Stone to produce a calming and serene space.
The solid corner of the extension is removed and a new sliding door set is put in to reduce the separation between inside and outside.
Photo by Gianluca Maver

ニューヨークにあるコンテンポラリースタイルのおしゃれなLDK (白いキャビネット、大理石カウンター、シルバーの調理設備、グレーのキッチンカウンター、フラットパネル扉のキャビネット) の写真

Custom Kitchen. Custom made cabinets painted in white and the island in a Tiffany blue. Decorative hardware. Glass matte tile in a live edge pattern. Custom decorative glass. Leather barstools. New lighting. Custom nickel bar sink, and bar faucet. Cooktop and hood. This kitchen was a full overhaul to make it light and bright.

サンフランシスコにある広いコンテンポラリースタイルのおしゃれなキッチン (アンダーカウンターシンク、フラットパネル扉のキャビネット、中間色木目調キャビネット、大理石カウンター、シルバーの調理設備、淡色無垢フローリング、ベージュの床) の写真

Project by Wiles Design Group. Their Cedar Rapids-based design studio serves the entire Midwest, including Iowa City, Dubuque, Davenport, and Waterloo, as well as North Missouri and St. Louis.
For more about Wiles Design Group, see here: https://wilesdesigngroup.com/

サクラメントにある中くらいなトランジショナルスタイルのおしゃれなキッチン (エプロンフロントシンク、シェーカースタイル扉のキャビネット、白いキャビネット、御影石カウンター、白いキッチンパネル、シルバーの調理設備、淡色無垢フローリング) の写真

オマハにあるお手頃価格の中くらいなトランジショナルスタイルのおしゃれなキッチン (アンダーカウンターシンク、白いキャビネット、御影石カウンター、白いキッチンパネル、シルバーの調理設備、濃色無垢フローリング、サブウェイタイルのキッチンパネル、落し込みパネル扉のキャビネット) の写真

The French Quarter® Yoke makes hanging a gas light safe and beautiful. Over the years, this design has become one of our most popular. This bracket incorporates an extra level of symmetry to our original French Quarter® Lantern. The yoke bracket is also available with a ladder rack. The Original French Quarter® Light on a Yoke is available in natural gas, liquid propane and electric.
Standard Lantern Sizes
Height Width Depth
14.0" 9.25" 9.25"
18.0" 10.5" 10.5"
21.0" 11.5" 11.5"
24.0" 13.25" 13.25"
27.0" 14.5" 14.5"
*30.0" 17.25" 17.25"
*36.0" 21.25" 21.25"
*Oversized lights are not returnable.

For more information please call Christiano Homes at (949)294-5387 or email at heather@christianohomes.com
オレンジカウンティにある中くらいなトラディショナルスタイルのおしゃれなキッチン (ガラス扉のキャビネット、白いキャビネット、淡色無垢フローリング、茶色い床、シルバーの調理設備) の写真
オレンジカウンティにある中くらいなトラディショナルスタイルのおしゃれなキッチン (ガラス扉のキャビネット、白いキャビネット、淡色無垢フローリング、茶色い床、シルバーの調理設備) の写真

オマハにある中くらいなカントリー風のおしゃれなキッチン (白いキャビネット、白いキッチンパネル、シルバーの調理設備、無垢フローリング、エプロンフロントシンク、落し込みパネル扉のキャビネット、クオーツストーンカウンター、茶色い床、白いキッチンカウンター) の写真

ポートランドにある高級な広いトラディショナルスタイルのおしゃれなキッチン (エプロンフロントシンク、シェーカースタイル扉のキャビネット、白いキャビネット、大理石カウンター、青いキッチンパネル、ガラスタイルのキッチンパネル、シルバーの調理設備、無垢フローリング、茶色い床、白いキッチンカウンター) の写真

Foto: Negar Sedighi
デュッセルドルフにある巨大なコンテンポラリースタイルのおしゃれなキッチン (ドロップインシンク、フラットパネル扉のキャビネット、白いキャビネット、グレーのキッチンパネル、黒い調理設備、グレーの床、人工大理石カウンター、ガラス板のキッチンパネル、コンクリートの床、黒いキッチンカウンター) の写真
デュッセルドルフにある巨大なコンテンポラリースタイルのおしゃれなキッチン (ドロップインシンク、フラットパネル扉のキャビネット、白いキャビネット、グレーのキッチンパネル、黒い調理設備、グレーの床、人工大理石カウンター、ガラス板のキッチンパネル、コンクリートの床、黒いキッチンカウンター) の写真

Beautiful, expansive Midcentury Modern family home located in Dover Shores, Newport Beach, California. This home was gutted to the studs, opened up to take advantage of its gorgeous views and designed for a family with young children. Every effort was taken to preserve the home's integral Midcentury Modern bones while adding the most functional and elegant modern amenities. Photos: David Cairns, The OC Image

Peter Molick Photography
ヒューストンにある高級な中くらいなトランジショナルスタイルのおしゃれなキッチン (エプロンフロントシンク、シェーカースタイル扉のキャビネット、グレーのキッチンパネル、モザイクタイルのキッチンパネル、シルバーの調理設備、無垢フローリング、白いキャビネット、木材カウンター) の写真
ヒューストンにある高級な中くらいなトランジショナルスタイルのおしゃれなキッチン (エプロンフロントシンク、シェーカースタイル扉のキャビネット、グレーのキッチンパネル、モザイクタイルのキッチンパネル、シルバーの調理設備、無垢フローリング、白いキャビネット、木材カウンター) の写真

Photograph by Pete Sieger
ミネアポリスにある中くらいなカントリー風のおしゃれなキッチン (ドロップインシンク、シェーカースタイル扉のキャビネット、中間色木目調キャビネット、木材カウンター、茶色いキッチンパネル、白い調理設備、無垢フローリング) の写真
ミネアポリスにある中くらいなカントリー風のおしゃれなキッチン (ドロップインシンク、シェーカースタイル扉のキャビネット、中間色木目調キャビネット、木材カウンター、茶色いキッチンパネル、白い調理設備、無垢フローリング) の写真

This large, custom kitchen has multiple built-ins and a large, cerused oak island. There is tons of storage and this kitchen was designed to be functional for a busy family that loves to entertain guests.
ターコイズブルーのLDK (ヴィンテージ仕上げキャビネット、中間色木目調キャビネット、白いキャビネット) の写真
1