キッチン (ヴィンテージ仕上げキャビネット、緑のキャビネット、シェーカースタイル扉のキャビネット) の写真
絞り込み:
資材コスト
並び替え:今日の人気順
写真 141〜160 枚目(全 11,726 枚)
1/4

フィラデルフィアにある高級な小さなカントリー風のおしゃれなキッチン (エプロンフロントシンク、シェーカースタイル扉のキャビネット、緑のキャビネット、ソープストーンカウンター、黒いキッチンパネル、石スラブのキッチンパネル、シルバーの調理設備、ラミネートの床、茶色い床、黒いキッチンカウンター) の写真

Mark Compton
サンフランシスコにある高級な中くらいなコンテンポラリースタイルのおしゃれなキッチン (アンダーカウンターシンク、シェーカースタイル扉のキャビネット、緑のキャビネット、大理石カウンター、白いキッチンパネル、セラミックタイルのキッチンパネル、シルバーの調理設備、セラミックタイルの床、茶色い床、黒いキッチンカウンター) の写真
サンフランシスコにある高級な中くらいなコンテンポラリースタイルのおしゃれなキッチン (アンダーカウンターシンク、シェーカースタイル扉のキャビネット、緑のキャビネット、大理石カウンター、白いキッチンパネル、セラミックタイルのキッチンパネル、シルバーの調理設備、セラミックタイルの床、茶色い床、黒いキッチンカウンター) の写真
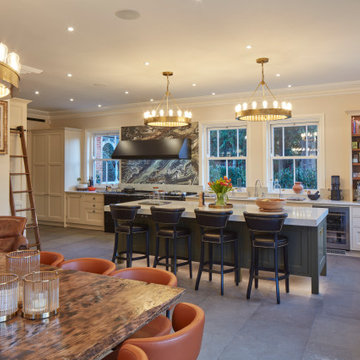
Stunning in-frame bi-coloured shaker.
ロンドンにあるエクレクティックスタイルのおしゃれなアイランドキッチン (シェーカースタイル扉のキャビネット、緑のキャビネット) の写真
ロンドンにあるエクレクティックスタイルのおしゃれなアイランドキッチン (シェーカースタイル扉のキャビネット、緑のキャビネット) の写真

A North Albany family contacted us wanting to expand, update, and open up their Kitchen to the Family Room. The floor plan of this home actually had plenty of space but it wasn’t being well-utilized, with angled walls in the pantry and a corner kitchen and island layout. By removing the double-sided fireplace and built-in bookcases closing off the Family Room, removing the closed-off bar area, and re-imagining the awkward walk-in pantry and kitchen layout, our Designer, Sarah envisioned an expansive Kitchen footprint that connected all the key areas and significantly increased the amount of available storage and countertop space, making this Kitchen the perfect entertaining environment! Replacing the cherry cabinetry, black granite countertops, and dark hardwood floors with white shaker upper cabinets, dark green lower cabinets, light-colored hardwood flooing, and a new lighting design completely transformed the space from dark and compartmentalized, to bright and open. This Kitchen is full of brilliant custom pieces and organization cabinets, including a HIDDEN walk-in pantry (which is the family’s favorite)!

Kitchen with eat-in banquette
ワシントンD.C.にあるトランジショナルスタイルのおしゃれなキッチン (アンダーカウンターシンク、シェーカースタイル扉のキャビネット、緑のキャビネット、珪岩カウンター、白いキッチンパネル、セラミックタイルのキッチンパネル、シルバーの調理設備、淡色無垢フローリング、アイランドなし、茶色い床、黒いキッチンカウンター、表し梁) の写真
ワシントンD.C.にあるトランジショナルスタイルのおしゃれなキッチン (アンダーカウンターシンク、シェーカースタイル扉のキャビネット、緑のキャビネット、珪岩カウンター、白いキッチンパネル、セラミックタイルのキッチンパネル、シルバーの調理設備、淡色無垢フローリング、アイランドなし、茶色い床、黒いキッチンカウンター、表し梁) の写真
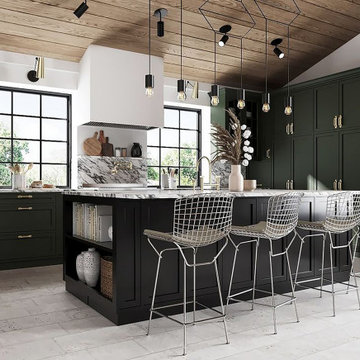
Beautiful residential design that features multiple rooms with lots of open space. Modernized kitchens that provide a sleek but functional look and gorgeous bathrooms with standing tubs and open shower for ultimate relaxation.

ニューヨークにあるラグジュアリーな小さなコンテンポラリースタイルのおしゃれなキッチン (アンダーカウンターシンク、シェーカースタイル扉のキャビネット、緑のキャビネット、大理石カウンター、白いキッチンパネル、大理石のキッチンパネル、パネルと同色の調理設備、大理石の床、アイランドなし、グレーの床、白いキッチンカウンター) の写真
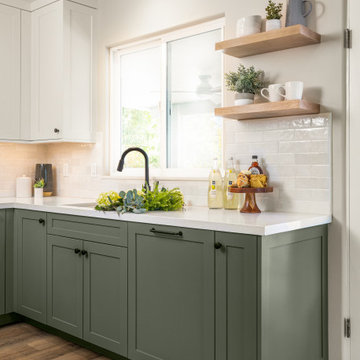
ロサンゼルスにある小さなトランジショナルスタイルのおしゃれなキッチン (ダブルシンク、シェーカースタイル扉のキャビネット、緑のキャビネット、クオーツストーンカウンター、白いキッチンパネル、シルバーの調理設備、アイランドなし、白いキッチンカウンター) の写真
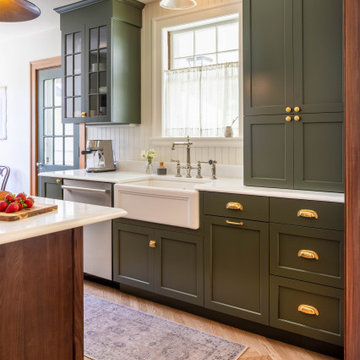
Collaboration with Fresh Start Contracting - Kitchen design and remodeling project in Melrose, MA, with custom green cabinets in Sherwin Williams Ripe Olive, a walnut stained island, marble countertops, Shaws fireclay sink, Kohler bridge-stye faucet, beadboard and Carrara marble backsplash, Bertazzoni range, herringbone hardwood floors, and a breakfast nook with bench cabinets.

Updated kitchen with custom green cabinetry, black countertops, custom hood vent for 36" Wolf range with designer tile and stained wood tongue and groove backsplash.

A simple home becomes fabulous! New black windows, flooring, trim, paint, a 3 sided fireplace, and a whole new kitchen and dining room. A dream come true...
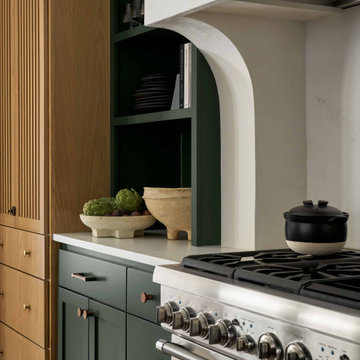
- Accent colors /cabinet finishes: Sherwin Williams Laurel woods kitchen cabinets, Deep River, Benjamin Moore for the primary bath built in and trim.
ダラスにあるラグジュアリーな広いモダンスタイルのおしゃれなキッチン (シェーカースタイル扉のキャビネット、緑のキャビネット、シルバーの調理設備、無垢フローリング、白いキッチンパネル、白いキッチンカウンター) の写真
ダラスにあるラグジュアリーな広いモダンスタイルのおしゃれなキッチン (シェーカースタイル扉のキャビネット、緑のキャビネット、シルバーの調理設備、無垢フローリング、白いキッチンパネル、白いキッチンカウンター) の写真
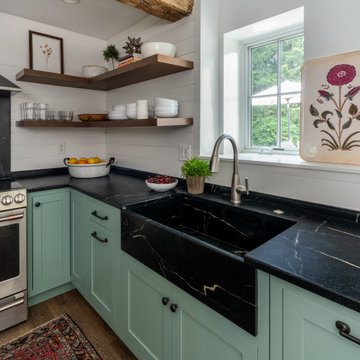
フィラデルフィアにある高級な小さなカントリー風のおしゃれなキッチン (エプロンフロントシンク、シェーカースタイル扉のキャビネット、緑のキャビネット、ソープストーンカウンター、黒いキッチンパネル、石スラブのキッチンパネル、シルバーの調理設備、ラミネートの床、茶色い床、黒いキッチンカウンター) の写真
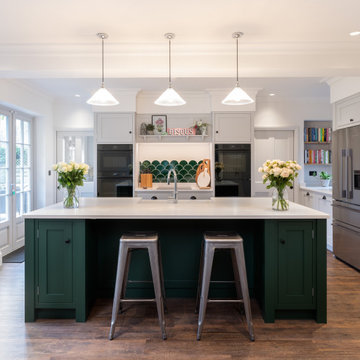
Rachel’s kitchen is housed within a stunning Victorian villa that incorporates our stunning Shaker cabinets. This creates a perfect space for the family to come together and a brilliant place to flex their cooking skills too. Designed by Jo, this space is both stylish and functional!

インディアナポリスにある高級な小さなトランジショナルスタイルのおしゃれなキッチン (アンダーカウンターシンク、シェーカースタイル扉のキャビネット、緑のキャビネット、クオーツストーンカウンター、白いキッチンパネル、クオーツストーンのキッチンパネル、シルバーの調理設備、磁器タイルの床、アイランドなし、グレーの床、黄色いキッチンカウンター) の写真

オクラホマシティにあるラグジュアリーな小さなトラディショナルスタイルのおしゃれなキッチン (エプロンフロントシンク、シェーカースタイル扉のキャビネット、緑のキャビネット、クオーツストーンカウンター、白いキッチンパネル、磁器タイルのキッチンパネル、シルバーの調理設備、無垢フローリング、茶色い床、白いキッチンカウンター) の写真
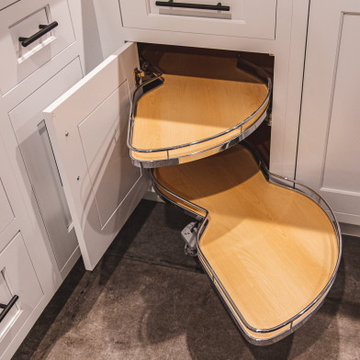
Farmhouse kitchen with inset custom cabinets and Dekton countertops
ワシントンD.C.にある高級な広いカントリー風のおしゃれなキッチン (シングルシンク、シェーカースタイル扉のキャビネット、ヴィンテージ仕上げキャビネット、クオーツストーンカウンター、白いキッチンパネル、モザイクタイルのキッチンパネル、シルバーの調理設備、セメントタイルの床、グレーの床、白いキッチンカウンター、全タイプの天井の仕上げ) の写真
ワシントンD.C.にある高級な広いカントリー風のおしゃれなキッチン (シングルシンク、シェーカースタイル扉のキャビネット、ヴィンテージ仕上げキャビネット、クオーツストーンカウンター、白いキッチンパネル、モザイクタイルのキッチンパネル、シルバーの調理設備、セメントタイルの床、グレーの床、白いキッチンカウンター、全タイプの天井の仕上げ) の写真

A bold, masculine kitchen remodel in a Craftsman style home. We went dark and bold on the cabinet color and let the rest remain bright and airy to balance it out.

シアトルにある高級な中くらいなトランジショナルスタイルのおしゃれなキッチン (エプロンフロントシンク、シェーカースタイル扉のキャビネット、緑のキャビネット、白いキッチンパネル、サブウェイタイルのキッチンパネル、パネルと同色の調理設備、濃色無垢フローリング、茶色い床、緑のキッチンカウンター、クオーツストーンカウンター) の写真
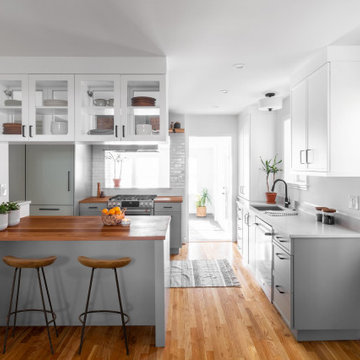
ワシントンD.C.にある中くらいなトランジショナルスタイルのおしゃれなキッチン (アンダーカウンターシンク、シェーカースタイル扉のキャビネット、緑のキャビネット、木材カウンター、白いキッチンパネル、サブウェイタイルのキッチンパネル、シルバーの調理設備、淡色無垢フローリング、茶色い床、茶色いキッチンカウンター) の写真
キッチン (ヴィンテージ仕上げキャビネット、緑のキャビネット、シェーカースタイル扉のキャビネット) の写真
8