コの字型キッチン (濃色木目調キャビネット、大理石の床) の写真
絞り込み:
資材コスト
並び替え:今日の人気順
写真 1〜20 枚目(全 635 枚)
1/4
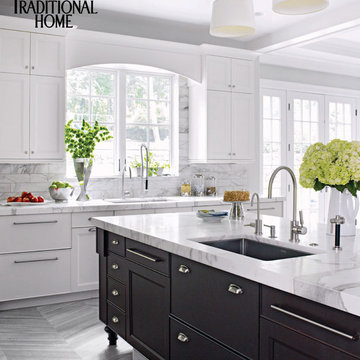
This expansive kitchen was done by Bilotta senior designer in collaboration with Nancy Epstein, founder and CEO of Artistic Tile, for Nancy’s son and daughter-in-law’s home. Frameless Rutt Regency cabinetry is featured in two different finishes: linen white paint on the perimeter and stained walnut on the island. Almost all surfaces are Calacatta Gold marble but in a variety of formats and finishes, obviously all by Artistic Tile. The backsplash, including the dramatic arched wall the houses the range and hood, features elongated brick tiles with a honed finish. The underside of the arch is lined with polished mosaics and the countertops are 2” thick slabs, polished. The flooring is the only surface in a different material – for that they used Artistic Tile’s “Vestige Ash”, a limestone with a brushed finish in a chevron pattern that creates texture and really shows the stone’s veining. In an article in Traditional Home, written by Amy Elbert, Nancy commented, “Everything has some weight, some girth to it. A common design mistake is making things too skinny. You want to feel the tile’s majesty and its beauty.” Rita added, “We always played with a delicate balance between contemporary and traditional elements.” The two stainless steel undermount sinks are Franke with Dornbracht faucets. There are various different work zones making it also a very functional space, aside from being sophisticated and elegant overall. There is the cooking area with the 36” range and custom hood on one wall; the island holds the main sink and a dishwasher; another wall houses the full height, 36” wide stainless steel refrigerator and freezer; and the sink wall (with a beautiful view to the backyard) has another dishwasher as well as refrigerator drawers. The circular dining table for six is by Zoffany and the chairs are “Normandie” by Artistic Frame with Duralee fabric.
Photo Credit Francesco Lagnese
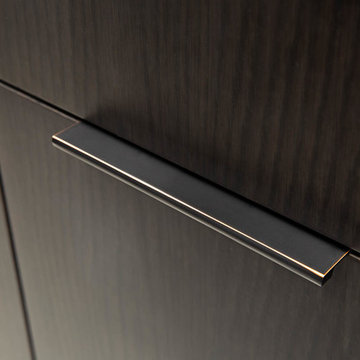
Minimalist cabinet hardware.
他の地域にある高級な広いコンテンポラリースタイルのおしゃれなキッチン (シングルシンク、フラットパネル扉のキャビネット、濃色木目調キャビネット、クオーツストーンカウンター、シルバーの調理設備、大理石の床、グレーの床、白いキッチンカウンター) の写真
他の地域にある高級な広いコンテンポラリースタイルのおしゃれなキッチン (シングルシンク、フラットパネル扉のキャビネット、濃色木目調キャビネット、クオーツストーンカウンター、シルバーの調理設備、大理石の床、グレーの床、白いキッチンカウンター) の写真
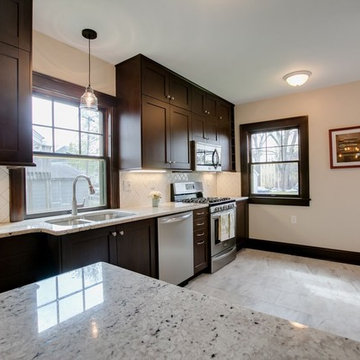
This kitchen takes a fresh, modern approach by combining Mayfair White granite with contemporary wood cabinets. Mayfair White is a beautiful bright stone marbled with a wide black speckling and forms part of our Moda Stone Collection.

Wall colour: Slaked Lime Mid #149 by Little Greene | Ceilings in Loft White #222 by Little Greene | Pendant light is the Long John 4 light linear fixture by Rubn | Vesper barstools in Laguna Matt & Antique Brass from Barker & Stonehouse | Kitchen joinery custom made by Luxe Projects London (lower cabinetry is sprayed in Corboda #277 by Little Greene) | Stone countertops are Belvedere marble; slabs from Bloom Stones London; cut by AC Stone & Ceramic | Backsplash in toughened bronze mirror | Stone floors are Lombardo marble in a honed finish from Artisans of Devizes
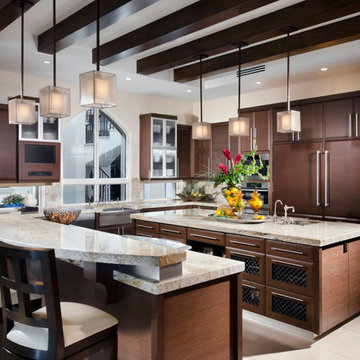
Stained wood beams in coffer, two islands, outstanding pillowed faced cabinets, sink overlooking coy pond
マイアミにあるラグジュアリーな巨大な地中海スタイルのおしゃれなキッチン (アンダーカウンターシンク、濃色木目調キャビネット、大理石カウンター、ベージュキッチンパネル、石スラブのキッチンパネル、パネルと同色の調理設備、大理石の床) の写真
マイアミにあるラグジュアリーな巨大な地中海スタイルのおしゃれなキッチン (アンダーカウンターシンク、濃色木目調キャビネット、大理石カウンター、ベージュキッチンパネル、石スラブのキッチンパネル、パネルと同色の調理設備、大理石の床) の写真
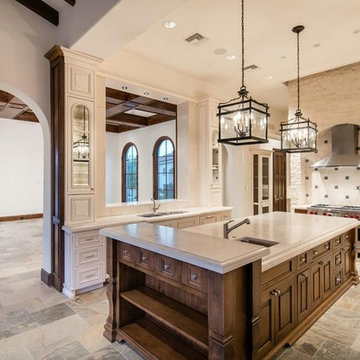
The expansive kitchen features top-of-the-line Wolf appliances, a separate pantry, and a window open to the breakfast area.
フェニックスにある巨大なトランジショナルスタイルのおしゃれなキッチン (ダブルシンク、落し込みパネル扉のキャビネット、濃色木目調キャビネット、大理石カウンター、白いキッチンパネル、石タイルのキッチンパネル、シルバーの調理設備、大理石の床、マルチカラーの床) の写真
フェニックスにある巨大なトランジショナルスタイルのおしゃれなキッチン (ダブルシンク、落し込みパネル扉のキャビネット、濃色木目調キャビネット、大理石カウンター、白いキッチンパネル、石タイルのキッチンパネル、シルバーの調理設備、大理石の床、マルチカラーの床) の写真
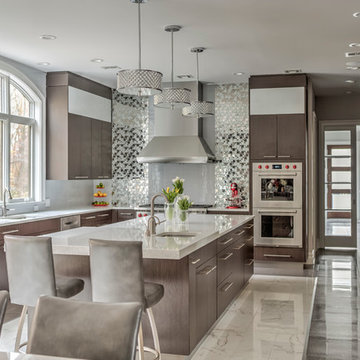
Absolutely stunning warm wood contemporary kitchen featuring full mirrored tile back splash focal point.
Expansive layout with loads of pantry storage and counter top work space. Separate hidden breakfast bar and dinette server.
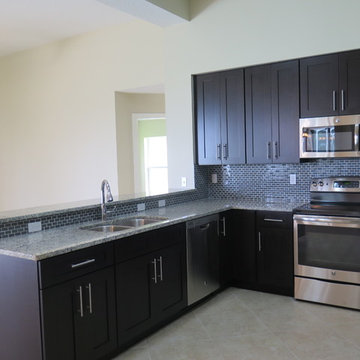
マイアミにあるお手頃価格の広いモダンスタイルのおしゃれなキッチン (アンダーカウンターシンク、シェーカースタイル扉のキャビネット、濃色木目調キャビネット、御影石カウンター、青いキッチンパネル、ガラスタイルのキッチンパネル、シルバーの調理設備、大理石の床) の写真
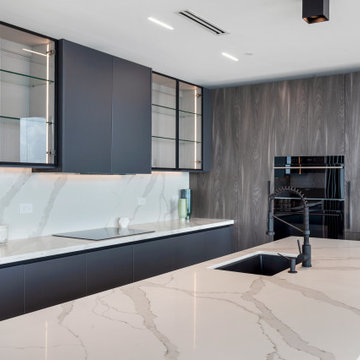
他の地域にある高級な広いモダンスタイルのおしゃれなキッチン (アンダーカウンターシンク、フラットパネル扉のキャビネット、濃色木目調キャビネット、クオーツストーンカウンター、白いキッチンパネル、クオーツストーンのキッチンパネル、黒い調理設備、大理石の床、白い床、白いキッチンカウンター) の写真
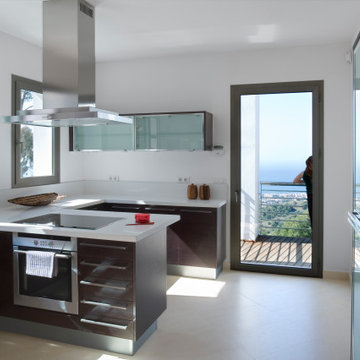
マラガにある高級な広いコンテンポラリースタイルのおしゃれなキッチン (ドロップインシンク、濃色木目調キャビネット、大理石カウンター、白いキッチンパネル、大理石のキッチンパネル、シルバーの調理設備、大理石の床、ベージュの床) の写真
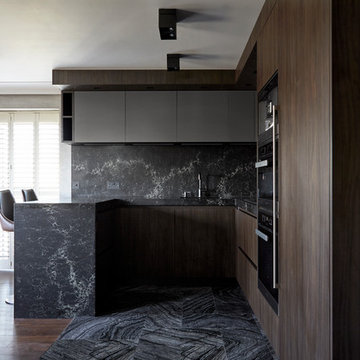
photo by Anna Stathaki
ロンドンにある高級な中くらいなモダンスタイルのおしゃれなキッチン (一体型シンク、フラットパネル扉のキャビネット、濃色木目調キャビネット、大理石カウンター、黒いキッチンパネル、石スラブのキッチンパネル、黒い調理設備、大理石の床、黒い床、黒いキッチンカウンター) の写真
ロンドンにある高級な中くらいなモダンスタイルのおしゃれなキッチン (一体型シンク、フラットパネル扉のキャビネット、濃色木目調キャビネット、大理石カウンター、黒いキッチンパネル、石スラブのキッチンパネル、黒い調理設備、大理石の床、黒い床、黒いキッチンカウンター) の写真
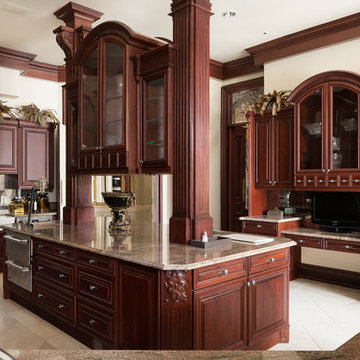
Tommy Daspit Photographer tommydaspit.com
バーミングハムにあるラグジュアリーな巨大なトラディショナルスタイルのおしゃれなキッチン (エプロンフロントシンク、レイズドパネル扉のキャビネット、濃色木目調キャビネット、御影石カウンター、ベージュキッチンパネル、セラミックタイルのキッチンパネル、シルバーの調理設備、大理石の床) の写真
バーミングハムにあるラグジュアリーな巨大なトラディショナルスタイルのおしゃれなキッチン (エプロンフロントシンク、レイズドパネル扉のキャビネット、濃色木目調キャビネット、御影石カウンター、ベージュキッチンパネル、セラミックタイルのキッチンパネル、シルバーの調理設備、大理石の床) の写真
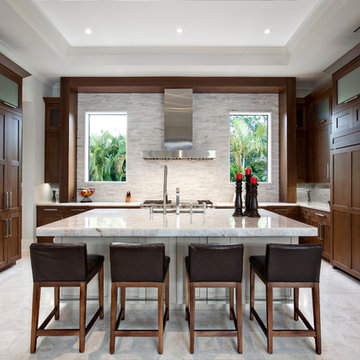
Contemporary Style
Architectural Photography - Ron Rosenzweig
マイアミにあるラグジュアリーな広いコンテンポラリースタイルのおしゃれなキッチン (アンダーカウンターシンク、落し込みパネル扉のキャビネット、濃色木目調キャビネット、大理石カウンター、グレーのキッチンパネル、石タイルのキッチンパネル、パネルと同色の調理設備、大理石の床) の写真
マイアミにあるラグジュアリーな広いコンテンポラリースタイルのおしゃれなキッチン (アンダーカウンターシンク、落し込みパネル扉のキャビネット、濃色木目調キャビネット、大理石カウンター、グレーのキッチンパネル、石タイルのキッチンパネル、パネルと同色の調理設備、大理石の床) の写真
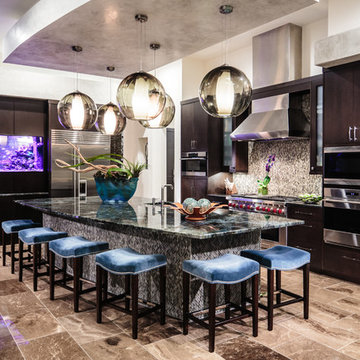
Matthew Niemann Photography
オースティンにある高級な広いミッドセンチュリースタイルのおしゃれなキッチン (アンダーカウンターシンク、フラットパネル扉のキャビネット、濃色木目調キャビネット、大理石カウンター、マルチカラーのキッチンパネル、モザイクタイルのキッチンパネル、シルバーの調理設備、大理石の床) の写真
オースティンにある高級な広いミッドセンチュリースタイルのおしゃれなキッチン (アンダーカウンターシンク、フラットパネル扉のキャビネット、濃色木目調キャビネット、大理石カウンター、マルチカラーのキッチンパネル、モザイクタイルのキッチンパネル、シルバーの調理設備、大理石の床) の写真

An other Magnificent Interior design in Miami by J Design Group.
From our initial meeting, Ms. Corridor had the ability to catch my vision and quickly paint a picture for me of the new interior design for my three bedrooms, 2 ½ baths, and 3,000 sq. ft. penthouse apartment. Regardless of the complexity of the design, her details were always clear and concise. She handled our project with the greatest of integrity and loyalty. The craftsmanship and quality of our furniture, flooring, and cabinetry was superb.
The uniqueness of the final interior design confirms Ms. Jennifer Corredor’s tremendous talent, education, and experience she attains to manifest her miraculous designs with and impressive turnaround time. Her ability to lead and give insight as needed from a construction phase not originally in the scope of the project was impeccable. Finally, Ms. Jennifer Corredor’s ability to convey and interpret the interior design budge far exceeded my highest expectations leaving me with the utmost satisfaction of our project.
Ms. Jennifer Corredor has made me so pleased with the delivery of her interior design work as well as her keen ability to work with tight schedules, various personalities, and still maintain the highest degree of motivation and enthusiasm. I have already given her as a recommended interior designer to my friends, family, and colleagues as the Interior Designer to hire: Not only in Florida, but in my home state of New York as well.
S S
Bal Harbour – Miami.
Thanks for your interest in our Contemporary Interior Design projects and if you have any question please do not hesitate to ask us.
225 Malaga Ave.
Coral Gable, FL 33134
http://www.JDesignGroup.com
305.444.4611
"Miami modern"
“Contemporary Interior Designers”
“Modern Interior Designers”
“Coco Plum Interior Designers”
“Sunny Isles Interior Designers”
“Pinecrest Interior Designers”
"J Design Group interiors"
"South Florida designers"
“Best Miami Designers”
"Miami interiors"
"Miami decor"
“Miami Beach Designers”
“Best Miami Interior Designers”
“Miami Beach Interiors”
“Luxurious Design in Miami”
"Top designers"
"Deco Miami"
"Luxury interiors"
“Miami Beach Luxury Interiors”
“Miami Interior Design”
“Miami Interior Design Firms”
"Beach front"
“Top Interior Designers”
"top decor"
“Top Miami Decorators”
"Miami luxury condos"
"modern interiors"
"Modern”
"Pent house design"
"white interiors"
“Top Miami Interior Decorators”
“Top Miami Interior Designers”
“Modern Designers in Miami”
http://www.JDesignGroup.com
305.444.4611
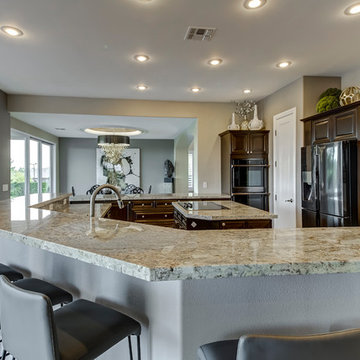
ラスベガスにある広いトランジショナルスタイルのおしゃれなキッチン (ダブルシンク、レイズドパネル扉のキャビネット、濃色木目調キャビネット、御影石カウンター、グレーのキッチンパネル、石スラブのキッチンパネル、シルバーの調理設備、大理石の床、ベージュの床、茶色いキッチンカウンター) の写真
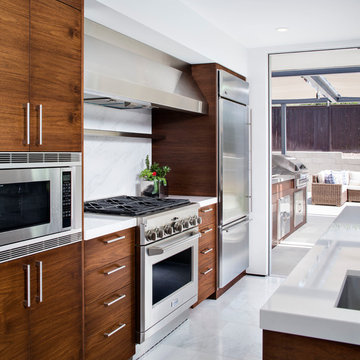
marble backsplash,
サンディエゴにあるラグジュアリーな巨大なコンテンポラリースタイルのおしゃれなキッチン (アンダーカウンターシンク、フラットパネル扉のキャビネット、濃色木目調キャビネット、白いキッチンパネル、石スラブのキッチンパネル、シルバーの調理設備、大理石の床、グレーの床) の写真
サンディエゴにあるラグジュアリーな巨大なコンテンポラリースタイルのおしゃれなキッチン (アンダーカウンターシンク、フラットパネル扉のキャビネット、濃色木目調キャビネット、白いキッチンパネル、石スラブのキッチンパネル、シルバーの調理設備、大理石の床、グレーの床) の写真
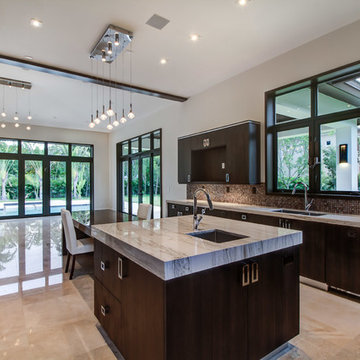
マイアミにある広いモダンスタイルのおしゃれなキッチン (アンダーカウンターシンク、大理石の床、ベージュの床、フラットパネル扉のキャビネット、濃色木目調キャビネット、クオーツストーンカウンター、茶色いキッチンパネル、モザイクタイルのキッチンパネル、シルバーの調理設備) の写真
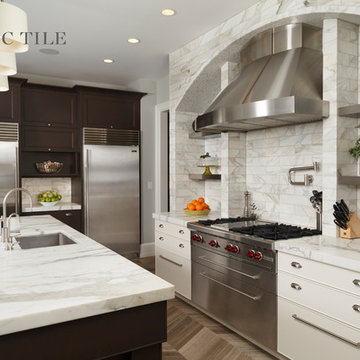
This expansive kitchen was done by Bilotta senior designer in collaboration with Nancy Epstein, founder and CEO of Artistic Tile, for Nancy’s son and daughter-in-law’s home. Frameless Rutt Regency cabinetry is featured in two different finishes: linen white paint on the perimeter and stained walnut on the island. Almost all surfaces are Calacatta Gold marble but in a variety of formats and finishes, obviously all by Artistic Tile. The backsplash, including the dramatic arched wall the houses the range and hood, features elongated brick tiles with a honed finish. The underside of the arch is lined with polished mosaics and the countertops are 2” thick slabs, polished. The flooring is the only surface in a different material – for that they used Artistic Tile’s “Vestige Ash”, a limestone with a brushed finish in a chevron pattern that creates texture and really shows the stone’s veining. In an article in Traditional Home, written by Amy Elbert, Nancy commented, “Everything has some weight, some girth to it. A common design mistake is making things too skinny. You want to feel the tile’s majesty and its beauty.” Rita added, “We always played with a delicate balance between contemporary and traditional elements.” The two stainless steel undermount sinks are Franke with Dornbracht faucets. There are various different work zones making it also a very functional space, aside from being sophisticated and elegant overall. There is the cooking area with the 36” range and custom hood on one wall; the island holds the main sink and a dishwasher; another wall houses the full height, 36” wide stainless steel refrigerator and freezer; and the sink wall (with a beautiful view to the backyard) has another dishwasher as well as refrigerator drawers. The circular dining table for six is by Zoffany and the chairs are “Normandie” by Artistic Frame with Duralee fabric.
Photo Credit Francesco Lagnese
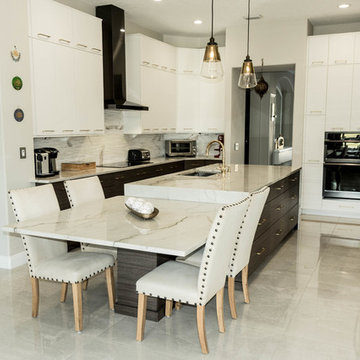
オーランドにある広いコンテンポラリースタイルのおしゃれなキッチン (アンダーカウンターシンク、フラットパネル扉のキャビネット、濃色木目調キャビネット、珪岩カウンター、白いキッチンパネル、石タイルのキッチンパネル、黒い調理設備、大理石の床、グレーの床、白いキッチンカウンター) の写真
コの字型キッチン (濃色木目調キャビネット、大理石の床) の写真
1