キッチン (濃色木目調キャビネット、ラミネートの床、全タイプのアイランド) の写真
絞り込み:
資材コスト
並び替え:今日の人気順
写真 1〜20 枚目(全 1,000 枚)
1/4

オースティンにある高級な広いトラディショナルスタイルのおしゃれなキッチン (アンダーカウンターシンク、落し込みパネル扉のキャビネット、濃色木目調キャビネット、御影石カウンター、ベージュキッチンパネル、セラミックタイルのキッチンパネル、シルバーの調理設備、ラミネートの床、茶色い床、マルチカラーのキッチンカウンター) の写真

Mom has two small children and loves to cook for her family. Each day she preps using fresh ingredients and "mise en place" is her motto, a culinary term meaning "everything in its place" so having her dishes and cookware close at hand and displayed beautifully was paramount.
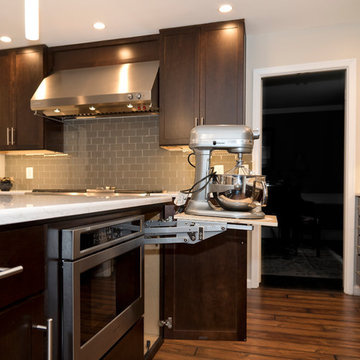
Functional craftsmanship and clean lines of the cabinets make this kitchen contemporary and simplistic. The counter-tops are Torquay by Cambria, this color offers a marble-like appearance without the maintenance of marble. To add some warmth to this space, the homeowners chose a rich weathered grained vinyl plank floor. With all the modern conveniences and cabinet accessories this kitchen is definitely ready to be enjoyed! Cabinetry: Echelon, in Maple, door style- Rossiter and color- Espresso Flooring: Mannington, Ashford collection- Heather Glenn in Walnut Countertops: Torquay by Cambria Hardware: by Jeffery Alexander, Key West collection
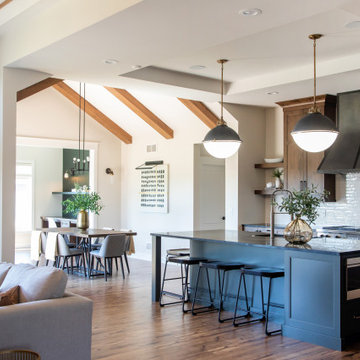
Interior Designer DesignWell Interiors, Builder Hart DeNoble Builders, Photo S. Photography/Shanna Wolf
他の地域にある広いトランジショナルスタイルのおしゃれなキッチン (白いキッチンパネル、磁器タイルのキッチンパネル、シルバーの調理設備、ラミネートの床、茶色い床、アンダーカウンターシンク、落し込みパネル扉のキャビネット、濃色木目調キャビネット、黒いキッチンカウンター) の写真
他の地域にある広いトランジショナルスタイルのおしゃれなキッチン (白いキッチンパネル、磁器タイルのキッチンパネル、シルバーの調理設備、ラミネートの床、茶色い床、アンダーカウンターシンク、落し込みパネル扉のキャビネット、濃色木目調キャビネット、黒いキッチンカウンター) の写真
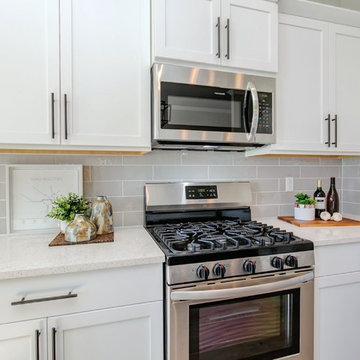
シアトルにある小さなトランジショナルスタイルのおしゃれなキッチン (アンダーカウンターシンク、シェーカースタイル扉のキャビネット、濃色木目調キャビネット、クオーツストーンカウンター、グレーのキッチンパネル、磁器タイルのキッチンパネル、シルバーの調理設備、ラミネートの床、グレーの床、白いキッチンカウンター) の写真
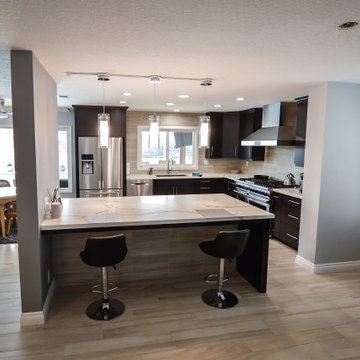
This Modern Kitchen design is located in the beautiful area of Anaheim Hills. We opened up the room by removing the existing walls and one load bearing beam, but leaving a few load bearing sections and beams in place. Three new beams were flush mounted within the ceiling for support. Keeping in the modern design A Calacatta Marble look quartz was used on the counters with a clean and sharp looking square edge profile. For the backsplash we utilized a 3D, 6x16 in size, ceramic tile that has the look of Vein Cut Travertine. The cabinets are a slab door style, in an Espresso Stain, accented with over-sized bar pulls. A new window was installed to keep everything in the kitchen area new and modern. For function and cleanliness we added a built in microwave into the peninsula, matched with a large banks of drawers to accommodate all large kitchenware. To finish off the space and connect the rooms together, we laid a large format wood looking tile throughout the entire new open area.

Дизайнер интерьера - Татьяна Архипова, фото - Михаил Лоскутов
モスクワにあるお手頃価格の小さなコンテンポラリースタイルのおしゃれなキッチン (フラットパネル扉のキャビネット、濃色木目調キャビネット、人工大理石カウンター、セラミックタイルのキッチンパネル、ラミネートの床、黒い床、ベージュのキッチンカウンター、アンダーカウンターシンク、青いキッチンパネル、パネルと同色の調理設備) の写真
モスクワにあるお手頃価格の小さなコンテンポラリースタイルのおしゃれなキッチン (フラットパネル扉のキャビネット、濃色木目調キャビネット、人工大理石カウンター、セラミックタイルのキッチンパネル、ラミネートの床、黒い床、ベージュのキッチンカウンター、アンダーカウンターシンク、青いキッチンパネル、パネルと同色の調理設備) の写真

Arley Wholesale
Jaden Riley Interiors
フィラデルフィアにある高級な中くらいなトランジショナルスタイルのおしゃれなキッチン (アンダーカウンターシンク、シェーカースタイル扉のキャビネット、濃色木目調キャビネット、御影石カウンター、マルチカラーのキッチンパネル、ボーダータイルのキッチンパネル、シルバーの調理設備、ラミネートの床) の写真
フィラデルフィアにある高級な中くらいなトランジショナルスタイルのおしゃれなキッチン (アンダーカウンターシンク、シェーカースタイル扉のキャビネット、濃色木目調キャビネット、御影石カウンター、マルチカラーのキッチンパネル、ボーダータイルのキッチンパネル、シルバーの調理設備、ラミネートの床) の写真

マイアミにあるお手頃価格の小さなコンテンポラリースタイルのおしゃれなキッチン (ドロップインシンク、フラットパネル扉のキャビネット、濃色木目調キャビネット、大理石カウンター、グレーのキッチンパネル、大理石のキッチンパネル、シルバーの調理設備、ラミネートの床、ベージュの床、白いキッチンカウンター、三角天井) の写真
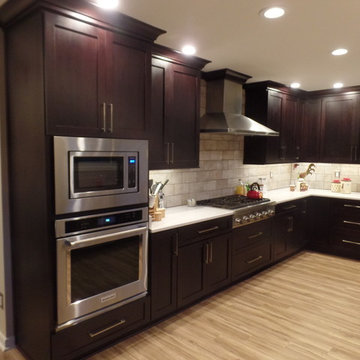
Opened up the kitchen into the dining room by removing the wall between the two spaces. Eliminated the drop ceiling in the kitchen! Added 4" & 6" LED recess lighting, pendant lights above the island, and LED tape under-cabinet lighting in the kitchen. Installed new custom Alder wood cabinets stained Onyx, Shaker style doors with soft close hinges, Shaker style drawers with soft close glides, open shelving, Cambria Swanbridge Quartz countertops, new pantry closet, new laminate flooring, Sherwin-Williams paint products, new Jeld-Wen wood insulated slider window above the kitchen sink.
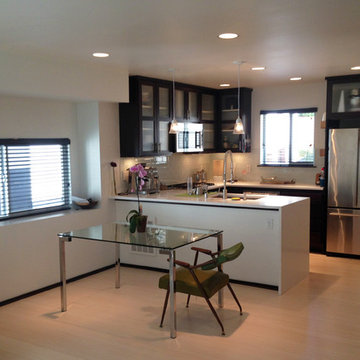
シアトルにある小さなモダンスタイルのおしゃれなキッチン (アンダーカウンターシンク、ガラス扉のキャビネット、濃色木目調キャビネット、人工大理石カウンター、ベージュキッチンパネル、シルバーの調理設備、ラミネートの床、ガラスタイルのキッチンパネル) の写真
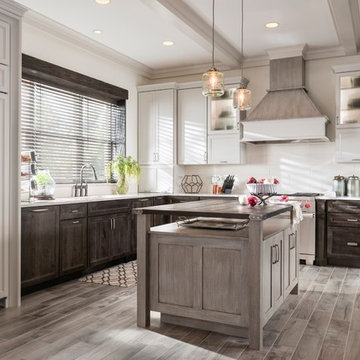
デトロイトにある高級な中くらいなトラディショナルスタイルのおしゃれなキッチン (アンダーカウンターシンク、落し込みパネル扉のキャビネット、濃色木目調キャビネット、御影石カウンター、白いキッチンパネル、セラミックタイルのキッチンパネル、シルバーの調理設備、ラミネートの床、茶色い床) の写真
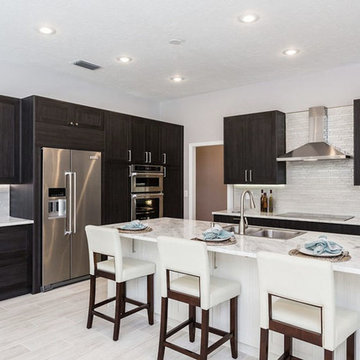
NonStop Staging-Staged Kitchen, Photography by Christina Cook Lee
タンパにある高級な中くらいなコンテンポラリースタイルのおしゃれなキッチン (ドロップインシンク、フラットパネル扉のキャビネット、濃色木目調キャビネット、大理石カウンター、白いキッチンパネル、ボーダータイルのキッチンパネル、シルバーの調理設備、ラミネートの床、ベージュの床) の写真
タンパにある高級な中くらいなコンテンポラリースタイルのおしゃれなキッチン (ドロップインシンク、フラットパネル扉のキャビネット、濃色木目調キャビネット、大理石カウンター、白いキッチンパネル、ボーダータイルのキッチンパネル、シルバーの調理設備、ラミネートの床、ベージュの床) の写真
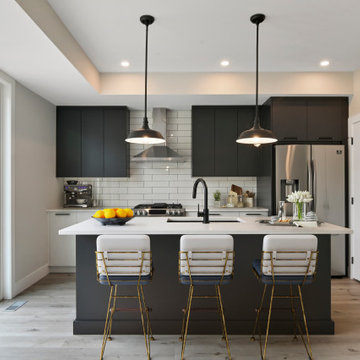
他の地域にあるお手頃価格の中くらいなコンテンポラリースタイルのおしゃれなキッチン (アンダーカウンターシンク、濃色木目調キャビネット、人工大理石カウンター、白いキッチンパネル、サブウェイタイルのキッチンパネル、シルバーの調理設備、ラミネートの床、茶色い床、白いキッチンカウンター) の写真
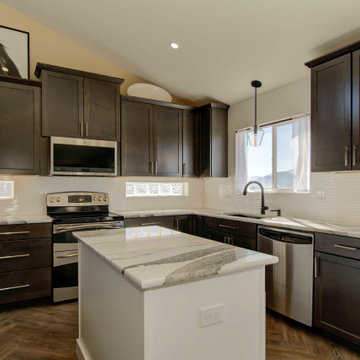
デンバーにあるお手頃価格の中くらいなミッドセンチュリースタイルのおしゃれなキッチン (アンダーカウンターシンク、シェーカースタイル扉のキャビネット、濃色木目調キャビネット、クオーツストーンカウンター、白いキッチンパネル、磁器タイルのキッチンパネル、シルバーの調理設備、ラミネートの床、茶色い床、白いキッチンカウンター、三角天井) の写真
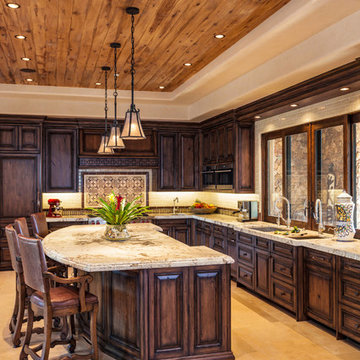
The beautiful, bright, open kitchen is perfect for entertaining. It features a galley sink with dual faucets and built-in appliances . The large island has honed slab quartzite with multiple edge details.
Designed by Design Directives, LLC., who are based in Scottsdale and serving throughout Phoenix, Paradise Valley, Cave Creek, Carefree, and Sedona.
For more about Design Directives, click here: https://susanherskerasid.com/
To learn more about this project, click here: https://susanherskerasid.com/urban-ranch/
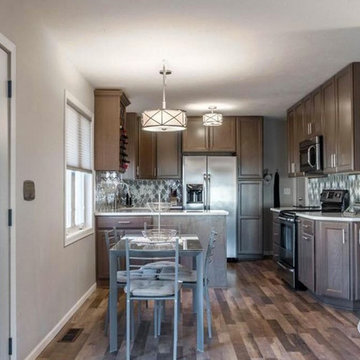
ミネアポリスにある高級な小さなトランジショナルスタイルのおしゃれなキッチン (エプロンフロントシンク、青いキッチンパネル、モザイクタイルのキッチンパネル、シルバーの調理設備、ラミネートの床、落し込みパネル扉のキャビネット、濃色木目調キャビネット、クオーツストーンカウンター) の写真
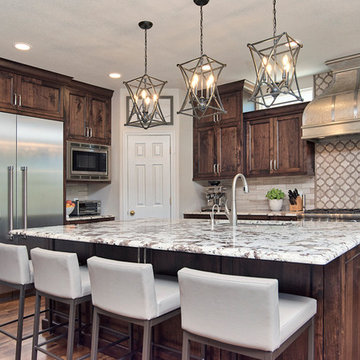
Distinctive Designs
デンバーにあるラグジュアリーな広いトラディショナルスタイルのおしゃれなキッチン (アンダーカウンターシンク、レイズドパネル扉のキャビネット、濃色木目調キャビネット、御影石カウンター、シルバーの調理設備、ラミネートの床、茶色い床、白いキッチンカウンター) の写真
デンバーにあるラグジュアリーな広いトラディショナルスタイルのおしゃれなキッチン (アンダーカウンターシンク、レイズドパネル扉のキャビネット、濃色木目調キャビネット、御影石カウンター、シルバーの調理設備、ラミネートの床、茶色い床、白いキッチンカウンター) の写真
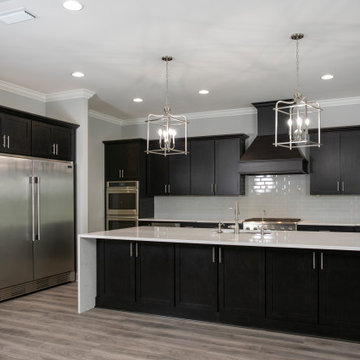
ジャクソンビルにあるラグジュアリーな広いカントリー風のおしゃれなキッチン (アンダーカウンターシンク、シェーカースタイル扉のキャビネット、濃色木目調キャビネット、クオーツストーンカウンター、グレーのキッチンパネル、ガラスタイルのキッチンパネル、シルバーの調理設備、ラミネートの床、茶色い床、白いキッチンカウンター) の写真
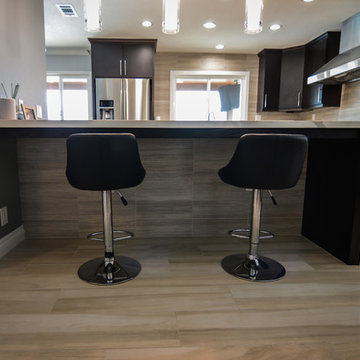
This Modern Kitchen design is located in the beautiful area of Anaheim Hills. We opened up the room by removing the existing walls and one load bearing beam, but leaving a few load bearing sections and beams in place. Three new beams were flush mounted within the ceiling for support. Keeping in the modern design A Calacatta Marble look quartz was used on the counters with a clean and sharp looking square edge profile. For the backsplash we utilized a 3D, 6x16 in size, ceramic tile that has the look of Vein Cut Travertine. The cabinets are a slab door style, in an Espresso Stain, accented with over-sized bar pulls. A new window was installed to keep everything in the kitchen area new and modern. For function and cleanliness we added a built in microwave into the peninsula, matched with a large banks of drawers to accommodate all large kitchenware. To finish off the space and connect the rooms together, we laid a large format wood looking tile throughout the entire new open area.
キッチン (濃色木目調キャビネット、ラミネートの床、全タイプのアイランド) の写真
1