キッチン (濃色木目調キャビネット、コンクリートの床、ライムストーンの床、無垢フローリング、トリプルシンク) の写真
絞り込み:
資材コスト
並び替え:今日の人気順
写真 1〜20 枚目(全 64 枚)

ロサンゼルスにあるエクレクティックスタイルのおしゃれなアイランドキッチン (トリプルシンク、シェーカースタイル扉のキャビネット、濃色木目調キャビネット、タイルカウンター、白いキッチンパネル、セラミックタイルのキッチンパネル、無垢フローリング) の写真
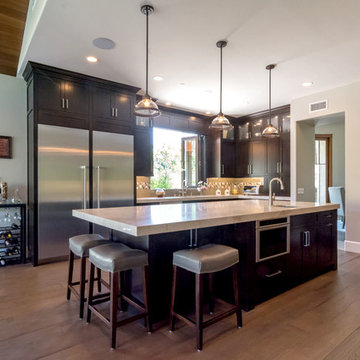
Larry Redman
オレンジカウンティにある高級な巨大なトラディショナルスタイルのおしゃれなキッチン (トリプルシンク、落し込みパネル扉のキャビネット、濃色木目調キャビネット、珪岩カウンター、グレーのキッチンパネル、ガラスタイルのキッチンパネル、シルバーの調理設備、無垢フローリング、グレーの床) の写真
オレンジカウンティにある高級な巨大なトラディショナルスタイルのおしゃれなキッチン (トリプルシンク、落し込みパネル扉のキャビネット、濃色木目調キャビネット、珪岩カウンター、グレーのキッチンパネル、ガラスタイルのキッチンパネル、シルバーの調理設備、無垢フローリング、グレーの床) の写真
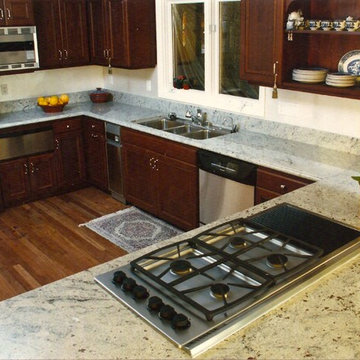
Stone slab counters bring light to this kitchen
ハワイにある低価格の中くらいなトランジショナルスタイルのおしゃれなキッチン (トリプルシンク、落し込みパネル扉のキャビネット、濃色木目調キャビネット、御影石カウンター、シルバーの調理設備、無垢フローリング、茶色い床、白いキッチンカウンター) の写真
ハワイにある低価格の中くらいなトランジショナルスタイルのおしゃれなキッチン (トリプルシンク、落し込みパネル扉のキャビネット、濃色木目調キャビネット、御影石カウンター、シルバーの調理設備、無垢フローリング、茶色い床、白いキッチンカウンター) の写真
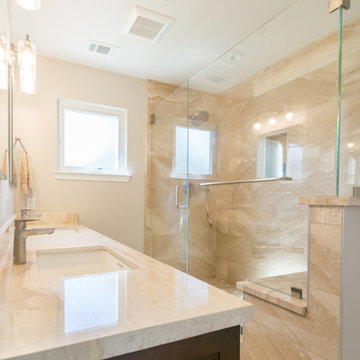
サンフランシスコにある巨大なトランジショナルスタイルのおしゃれなキッチン (トリプルシンク、落し込みパネル扉のキャビネット、濃色木目調キャビネット、白いキッチンパネル、シルバーの調理設備、無垢フローリング、茶色い床、白いキッチンカウンター) の写真
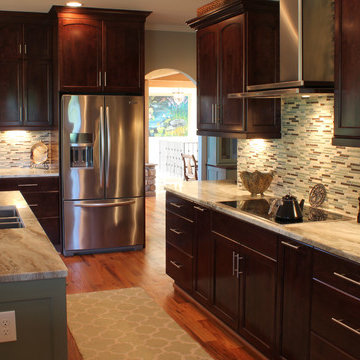
Kitchen
他の地域にある高級な広いトランジショナルスタイルのおしゃれなキッチン (落し込みパネル扉のキャビネット、濃色木目調キャビネット、御影石カウンター、マルチカラーのキッチンパネル、ガラスタイルのキッチンパネル、シルバーの調理設備、無垢フローリング、トリプルシンク) の写真
他の地域にある高級な広いトランジショナルスタイルのおしゃれなキッチン (落し込みパネル扉のキャビネット、濃色木目調キャビネット、御影石カウンター、マルチカラーのキッチンパネル、ガラスタイルのキッチンパネル、シルバーの調理設備、無垢フローリング、トリプルシンク) の写真
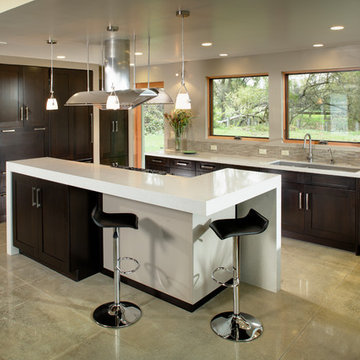
The interior of this newly constructed home, with panoramic views of the adjacent creek, required a mix of exquisite detail and simple design solutions to capture the contemporary design of the the exterior of the home. The rectangular kitchen flows seamlessly from the soaring great room. The center of the functional cabinetry wall features a concrete overlay niche that houses the fully integrated refrigerator and the microwave behind a lift up door. No wall cabinets distract from the beautiful view that is framed by a series of matching casement windows. Glassware and dishes are housed in the tall cabinet adjacent to the appliance niche and in the base cabinet next to the dishwasher. Specialized dish storage roll-outs make unpacking the dishwasher a breeze. The concrete floors with polished aggregate highlights pay homage to the creek visible through the sweeping windows. The seamless waterfall edge treatment for the island and raised counter casual eating area add a touch of elegance to the space.

Kitchen
Photo Credit: Edgar Visuals
ミルウォーキーにあるラグジュアリーな巨大なトラディショナルスタイルのおしゃれなキッチン (トリプルシンク、レイズドパネル扉のキャビネット、濃色木目調キャビネット、御影石カウンター、メタリックのキッチンパネル、ガラスタイルのキッチンパネル、パネルと同色の調理設備、ライムストーンの床、ベージュの床) の写真
ミルウォーキーにあるラグジュアリーな巨大なトラディショナルスタイルのおしゃれなキッチン (トリプルシンク、レイズドパネル扉のキャビネット、濃色木目調キャビネット、御影石カウンター、メタリックのキッチンパネル、ガラスタイルのキッチンパネル、パネルと同色の調理設備、ライムストーンの床、ベージュの床) の写真
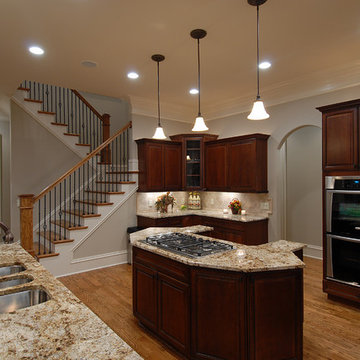
アトランタにある中くらいなトラディショナルスタイルのおしゃれなキッチン (トリプルシンク、レイズドパネル扉のキャビネット、濃色木目調キャビネット、御影石カウンター、ベージュキッチンパネル、石タイルのキッチンパネル、シルバーの調理設備、無垢フローリング) の写真

Privateer Rum reached out to Conrad Ello to create a tasting room inside their distillery. The distillery is located inside a three bay warehouse in Ipswich Ma. Throughout the project evolving design decisions drove the tasting room into a space that over takes you with the emotion of their product. The space is used as a meeting place for distillery tours and private events. http://privateerrum.com/
PHOTO CREDIT: Privateer Rum
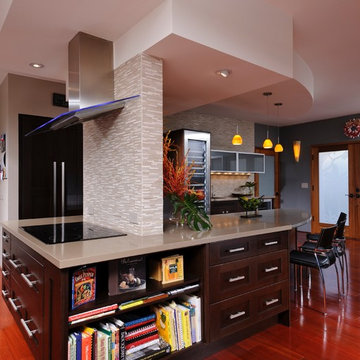
photo credit: Scott Kubo
ハワイにあるコンテンポラリースタイルのおしゃれなアイランドキッチン (トリプルシンク、シェーカースタイル扉のキャビネット、濃色木目調キャビネット、珪岩カウンター、ベージュキッチンパネル、ボーダータイルのキッチンパネル、シルバーの調理設備、無垢フローリング、茶色い床) の写真
ハワイにあるコンテンポラリースタイルのおしゃれなアイランドキッチン (トリプルシンク、シェーカースタイル扉のキャビネット、濃色木目調キャビネット、珪岩カウンター、ベージュキッチンパネル、ボーダータイルのキッチンパネル、シルバーの調理設備、無垢フローリング、茶色い床) の写真
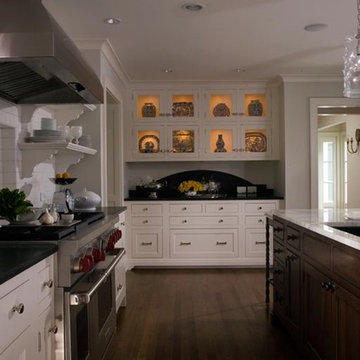
Accenting the space with glass cabinetry with interior lighting creates a more personal addition to the space. An area for heirlooms and antiques, this wall gives the home owner the freedom to showcase personal items they love.
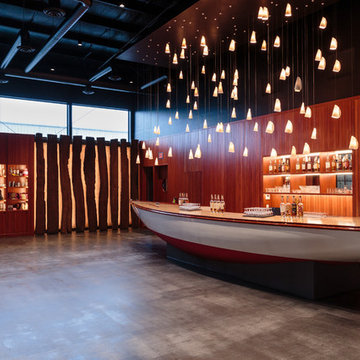
Privateer Rum reached out to Conrad Ello to create a tasting room inside their distillery. The distillery is located inside a three bay warehouse in Ipswich Ma. Throughout the project evolving design decisions drove the tasting room into a space that over takes you with the emotion of their product. The space is used as a meeting place for distillery tours and private events. http://privateerrum.com/
PHOTO CREDIT: Privateer Rum
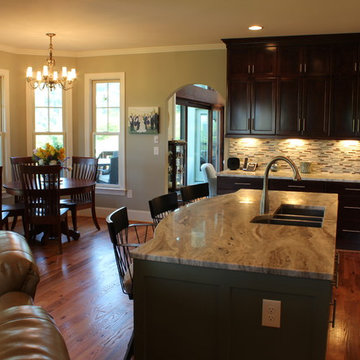
Kitchen with multicolor cabinetry
他の地域にある高級な広いトランジショナルスタイルのおしゃれなキッチン (落し込みパネル扉のキャビネット、濃色木目調キャビネット、御影石カウンター、マルチカラーのキッチンパネル、ガラスタイルのキッチンパネル、シルバーの調理設備、無垢フローリング、トリプルシンク) の写真
他の地域にある高級な広いトランジショナルスタイルのおしゃれなキッチン (落し込みパネル扉のキャビネット、濃色木目調キャビネット、御影石カウンター、マルチカラーのキッチンパネル、ガラスタイルのキッチンパネル、シルバーの調理設備、無垢フローリング、トリプルシンク) の写真
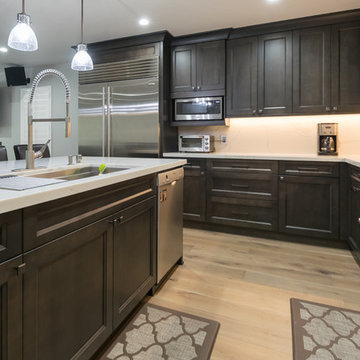
サンフランシスコにある巨大なトランジショナルスタイルのおしゃれなキッチン (トリプルシンク、落し込みパネル扉のキャビネット、濃色木目調キャビネット、白いキッチンパネル、シルバーの調理設備、無垢フローリング、茶色い床、白いキッチンカウンター) の写真
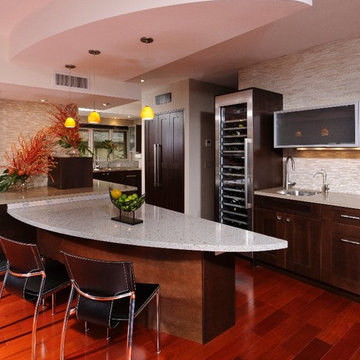
photo credit: Scott Kubo
ハワイにあるコンテンポラリースタイルのおしゃれなアイランドキッチン (トリプルシンク、シェーカースタイル扉のキャビネット、濃色木目調キャビネット、珪岩カウンター、ベージュキッチンパネル、ボーダータイルのキッチンパネル、シルバーの調理設備、無垢フローリング、茶色い床) の写真
ハワイにあるコンテンポラリースタイルのおしゃれなアイランドキッチン (トリプルシンク、シェーカースタイル扉のキャビネット、濃色木目調キャビネット、珪岩カウンター、ベージュキッチンパネル、ボーダータイルのキッチンパネル、シルバーの調理設備、無垢フローリング、茶色い床) の写真
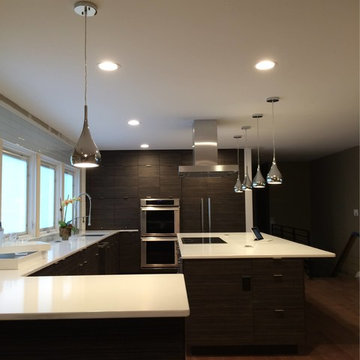
Allison Ong Shreffler,
他の地域にある高級な中くらいなコンテンポラリースタイルのおしゃれなキッチン (トリプルシンク、フラットパネル扉のキャビネット、濃色木目調キャビネット、クオーツストーンカウンター、白いキッチンパネル、ガラスタイルのキッチンパネル、シルバーの調理設備、無垢フローリング) の写真
他の地域にある高級な中くらいなコンテンポラリースタイルのおしゃれなキッチン (トリプルシンク、フラットパネル扉のキャビネット、濃色木目調キャビネット、クオーツストーンカウンター、白いキッチンパネル、ガラスタイルのキッチンパネル、シルバーの調理設備、無垢フローリング) の写真
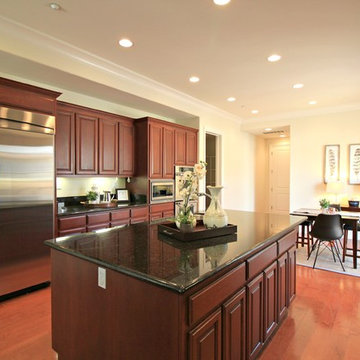
サンフランシスコにある広いトランジショナルスタイルのおしゃれなキッチン (トリプルシンク、レイズドパネル扉のキャビネット、濃色木目調キャビネット、御影石カウンター、ベージュキッチンパネル、シルバーの調理設備、無垢フローリング) の写真
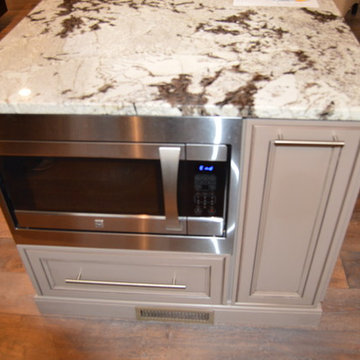
Jeff Shafier
他の地域にある高級な広いコンテンポラリースタイルのおしゃれなキッチン (落し込みパネル扉のキャビネット、濃色木目調キャビネット、御影石カウンター、ベージュキッチンパネル、ガラスタイルのキッチンパネル、シルバーの調理設備、トリプルシンク、無垢フローリング) の写真
他の地域にある高級な広いコンテンポラリースタイルのおしゃれなキッチン (落し込みパネル扉のキャビネット、濃色木目調キャビネット、御影石カウンター、ベージュキッチンパネル、ガラスタイルのキッチンパネル、シルバーの調理設備、トリプルシンク、無垢フローリング) の写真

Privateer Rum reached out to Conrad Ello to create a tasting room inside their distillery. The distillery is located inside a three bay warehouse in Ipswich Ma. Throughout the project evolving design decisions drove the tasting room into a space that over takes you with the emotion of their product. The space is used as a meeting place for distillery tours and private events. http://privateerrum.com/
PHOTO CREDIT: Privateer Rum
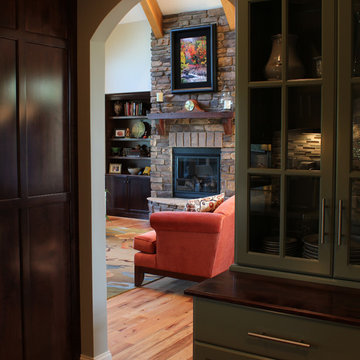
他の地域にある高級な広いトランジショナルスタイルのおしゃれなキッチン (トリプルシンク、落し込みパネル扉のキャビネット、濃色木目調キャビネット、御影石カウンター、マルチカラーのキッチンパネル、ガラスタイルのキッチンパネル、シルバーの調理設備、無垢フローリング) の写真
キッチン (濃色木目調キャビネット、コンクリートの床、ライムストーンの床、無垢フローリング、トリプルシンク) の写真
1