ブラウンのキッチン (濃色木目調キャビネット、テラゾーの床) の写真
絞り込み:
資材コスト
並び替え:今日の人気順
写真 1〜20 枚目(全 31 枚)
1/4
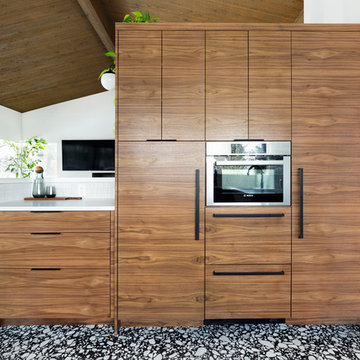
Meagan Larsen Photography
ポートランドにある小さなミッドセンチュリースタイルのおしゃれなキッチン (アンダーカウンターシンク、フラットパネル扉のキャビネット、濃色木目調キャビネット、クオーツストーンカウンター、白いキッチンパネル、セラミックタイルのキッチンパネル、パネルと同色の調理設備、テラゾーの床、黒い床、白いキッチンカウンター) の写真
ポートランドにある小さなミッドセンチュリースタイルのおしゃれなキッチン (アンダーカウンターシンク、フラットパネル扉のキャビネット、濃色木目調キャビネット、クオーツストーンカウンター、白いキッチンパネル、セラミックタイルのキッチンパネル、パネルと同色の調理設備、テラゾーの床、黒い床、白いキッチンカウンター) の写真

• Full Kitchen Renovation
• General Contractor - Area Construction
• Custom casework - Natural American Walnut Veneer
• Decorative Accessory Styling
• Cooktop - Wolf
• Exhaust Hood - Zephyr
• Dishwasher - Miele
• Refridgerator - Sub-zero
• Ovens - Miele
• Coffee System - Miele
• Backsplash tile - Heath Tile
• Countertop - Diresco
• Custom under-mount sink - Berlin
• Pull-down + Filtration Faucets - Waterstone
• Decorative Hardware - Sugatsune
• Terrazzo floor tile - Waterworks
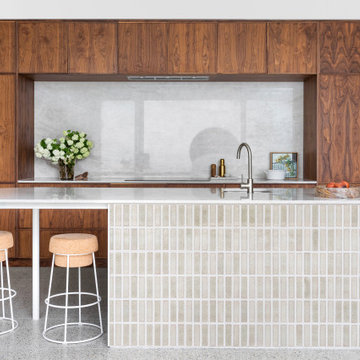
The stunning kitchen is a nod to the 70's - dark walnut cabinetry combined with glazed tiles and polished stone. Plenty of storage and Butlers Pantry make this an entertainers dream.

Craftsman modern kitchen with terrazzo flooring and all custome cabinetry and wood ceilings is stained black walnut. Custom doors in black walnut.
ラスベガスにあるラグジュアリーな広いトラディショナルスタイルのおしゃれなキッチン (エプロンフロントシンク、シェーカースタイル扉のキャビネット、濃色木目調キャビネット、大理石カウンター、グレーのキッチンパネル、クオーツストーンのキッチンパネル、シルバーの調理設備、テラゾーの床、マルチカラーの床、マルチカラーのキッチンカウンター) の写真
ラスベガスにあるラグジュアリーな広いトラディショナルスタイルのおしゃれなキッチン (エプロンフロントシンク、シェーカースタイル扉のキャビネット、濃色木目調キャビネット、大理石カウンター、グレーのキッチンパネル、クオーツストーンのキッチンパネル、シルバーの調理設備、テラゾーの床、マルチカラーの床、マルチカラーのキッチンカウンター) の写真
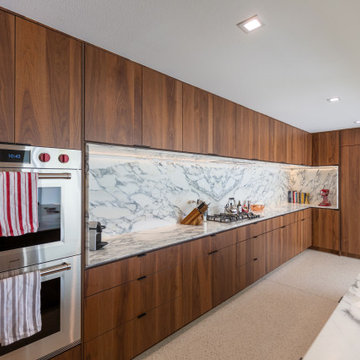
他の地域にある高級な広いミッドセンチュリースタイルのおしゃれなキッチン (アンダーカウンターシンク、フラットパネル扉のキャビネット、濃色木目調キャビネット、クオーツストーンカウンター、白いキッチンパネル、クオーツストーンのキッチンパネル、パネルと同色の調理設備、テラゾーの床、白い床、白いキッチンカウンター、表し梁) の写真
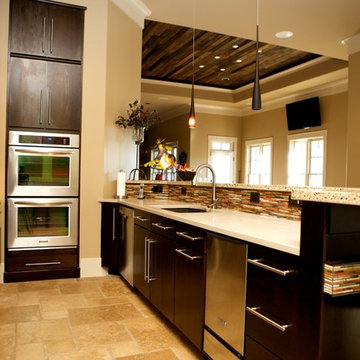
バーミングハムにある高級な中くらいなコンテンポラリースタイルのおしゃれなコの字型キッチン (アンダーカウンターシンク、フラットパネル扉のキャビネット、濃色木目調キャビネット、コンクリートカウンター、茶色いキッチンパネル、パネルと同色の調理設備、テラゾーの床、アイランドなし) の写真
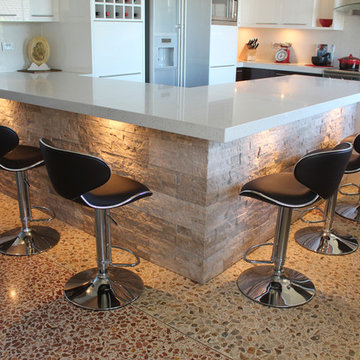
Papallo Kitchens
シドニーにある高級な広いモダンスタイルのおしゃれなキッチン (アンダーカウンターシンク、フラットパネル扉のキャビネット、濃色木目調キャビネット、クオーツストーンカウンター、白いキッチンパネル、石スラブのキッチンパネル、シルバーの調理設備、テラゾーの床、マルチカラーの床、白いキッチンカウンター) の写真
シドニーにある高級な広いモダンスタイルのおしゃれなキッチン (アンダーカウンターシンク、フラットパネル扉のキャビネット、濃色木目調キャビネット、クオーツストーンカウンター、白いキッチンパネル、石スラブのキッチンパネル、シルバーの調理設備、テラゾーの床、マルチカラーの床、白いキッチンカウンター) の写真
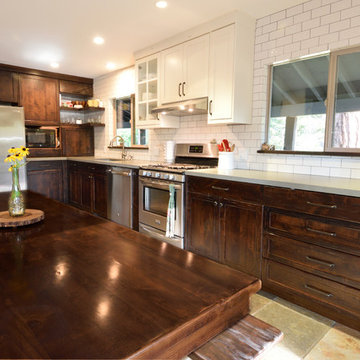
Full access cabinetry, knotty alder wood, distressed finish, soft-close hinges & drawer guides, maple drawer boxes, quartz counter tops, LED illumination, Image by UDCC.
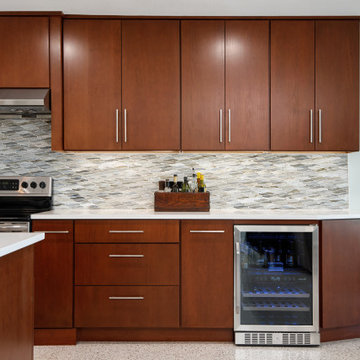
Full home renovation including kitchen, bathrooms, lanai, and door installations. Mid-century modern and beach styles.
タンパにあるラグジュアリーな中くらいなミッドセンチュリースタイルのおしゃれなキッチン (フラットパネル扉のキャビネット、濃色木目調キャビネット、クオーツストーンカウンター、グレーのキッチンパネル、ガラス板のキッチンパネル、シルバーの調理設備、テラゾーの床、白いキッチンカウンター) の写真
タンパにあるラグジュアリーな中くらいなミッドセンチュリースタイルのおしゃれなキッチン (フラットパネル扉のキャビネット、濃色木目調キャビネット、クオーツストーンカウンター、グレーのキッチンパネル、ガラス板のキッチンパネル、シルバーの調理設備、テラゾーの床、白いキッチンカウンター) の写真
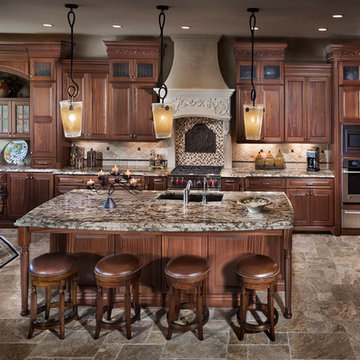
Kitchen completed by: Jason Pfaff of The Kitchen Showcase, Inc.
ウィチタにある高級な中くらいなトラディショナルスタイルのおしゃれなキッチン (アンダーカウンターシンク、レイズドパネル扉のキャビネット、濃色木目調キャビネット、御影石カウンター、ベージュキッチンパネル、セラミックタイルのキッチンパネル、シルバーの調理設備、テラゾーの床、ベージュの床) の写真
ウィチタにある高級な中くらいなトラディショナルスタイルのおしゃれなキッチン (アンダーカウンターシンク、レイズドパネル扉のキャビネット、濃色木目調キャビネット、御影石カウンター、ベージュキッチンパネル、セラミックタイルのキッチンパネル、シルバーの調理設備、テラゾーの床、ベージュの床) の写真
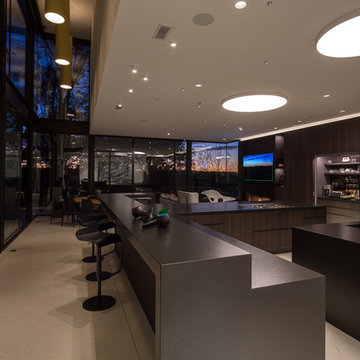
poliformdc.com
ワシントンD.C.にあるラグジュアリーな巨大なコンテンポラリースタイルのおしゃれなキッチン (アンダーカウンターシンク、フラットパネル扉のキャビネット、濃色木目調キャビネット、御影石カウンター、黒い調理設備、テラゾーの床、白い床、黒いキッチンカウンター) の写真
ワシントンD.C.にあるラグジュアリーな巨大なコンテンポラリースタイルのおしゃれなキッチン (アンダーカウンターシンク、フラットパネル扉のキャビネット、濃色木目調キャビネット、御影石カウンター、黒い調理設備、テラゾーの床、白い床、黒いキッチンカウンター) の写真
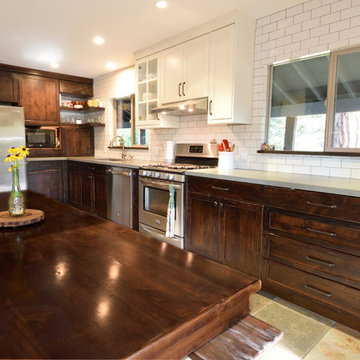
Dark knotty alder base cabinetry, off white upper accent cabinets, quartzite counter tops, stainless appliances, full access cabinetry, soft-close hinges & drawer guides, maple drawer boxes, images by UDCC
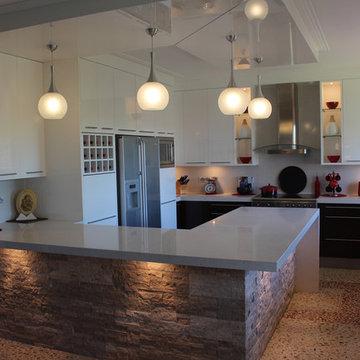
Papallo Kitchens
シドニーにある高級な広いモダンスタイルのおしゃれなキッチン (アンダーカウンターシンク、フラットパネル扉のキャビネット、濃色木目調キャビネット、クオーツストーンカウンター、白いキッチンパネル、石スラブのキッチンパネル、シルバーの調理設備、テラゾーの床、マルチカラーの床、白いキッチンカウンター) の写真
シドニーにある高級な広いモダンスタイルのおしゃれなキッチン (アンダーカウンターシンク、フラットパネル扉のキャビネット、濃色木目調キャビネット、クオーツストーンカウンター、白いキッチンパネル、石スラブのキッチンパネル、シルバーの調理設備、テラゾーの床、マルチカラーの床、白いキッチンカウンター) の写真

poliformdc.com
ワシントンD.C.にあるラグジュアリーな巨大なコンテンポラリースタイルのおしゃれなキッチン (アンダーカウンターシンク、フラットパネル扉のキャビネット、濃色木目調キャビネット、御影石カウンター、黒い調理設備、テラゾーの床、白い床、黒いキッチンカウンター) の写真
ワシントンD.C.にあるラグジュアリーな巨大なコンテンポラリースタイルのおしゃれなキッチン (アンダーカウンターシンク、フラットパネル扉のキャビネット、濃色木目調キャビネット、御影石カウンター、黒い調理設備、テラゾーの床、白い床、黒いキッチンカウンター) の写真
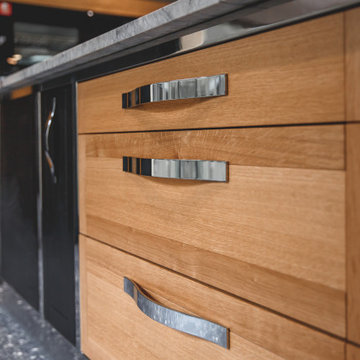
Notre savoir-faire d’exception de la conception à la réalisation
Dans notre showroom, à Déville lès Rouen, venez découvrir notre savoir-faire unique sur la conception de cuisines sur mesure aménagées et entièrement équipées en électroménagers haut de gamme.
Chic et intemporelle
Pour la réalisation de cette cuisine implantée dans notre showroom de Déville les Rouen, nous avons mêlé des matériaux nobles : l’inox poli, le chêne naturel, le chêne laqué noir et un plan de travail en Bianco Nuvola pour un résultat moderne et design.
Une implantation réfléchie
Parce que la fonctionnalité est indispensable, l’îlot est multifonction : élément central, il accueille une table de cuisson, un espace de préparation, de multiples rangements aménagés et un espace repas convivial. Entièrement sur mesure, il est notre signature : un châssis en inox poli habillé de façades en bois.
Un mural lui fait face, composé d’électroménagers de grande qualité, intégrant un four combiné vapeur, une cave à vin, un four combiné micro-ondes, deux tiroirs culinaires et un tiroir de mise sous vide, ainsi que des rangements astucieux. Son agencement est astucieux, les appareils électroménagers dernière génération de la marque Miele sont placés en hauteur afin d’obtenir une praticité dans l'ensemble de vos déplacements.
Un espace supplémentaire avec des meubles et un plan de travail en Bianco Nuvola intègre le lavage (lave-vaisselle et évier) et le Mastercool Miele, un réfrigérateur combiné congélateur de 75cm.
L’ensemble est surplombé d’un plafond filtrant réalisé sur mesure par Lanef Passion, permettant une aspiration professionnelle et un design élégant.
Venez découvrir cette réalisation d’exception dans notre showroom de Déville lès Rouen.
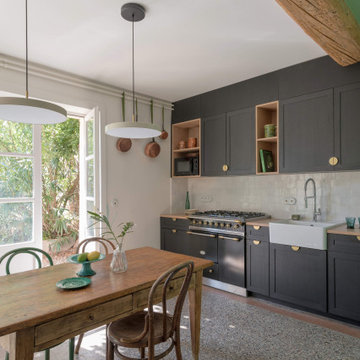
Les meubles de cuisine ont été réalisés sur mesure. Ils mêlent le bois teinté noir sur les meubles fermés et le bois clair sur les niches ouvertes et le plan de travail. Les poignées demi-lune dorées entrent en parfaite harmonie avec les boutons dorés du piano de cuisson. La crédence a été habillée par des carreaux zeolite. Le sol en terrazzo a été rénové. Deux suspensions Asteria - Umage complète l'ambiance de cette cuisine de famille.
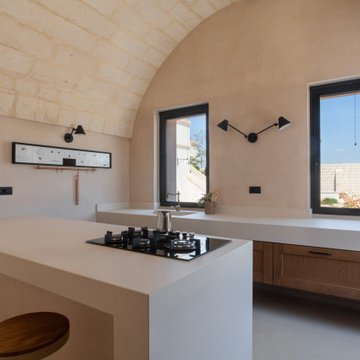
La cucina, voltata a botte, si affaccia sulla piscina attraverso due ampie finestre. Presenta un lungo piano lavoro in muratura con lavandino integrato, i cassetti in legno seguono il piano e sono anch’essi sospesi da muro a muro mentre la penisola sembra un volume estruso dal pavimento che nasconde da un lato forno, lavastoviglie e dispensa; sul lato opposto invece crea un bancone snack.
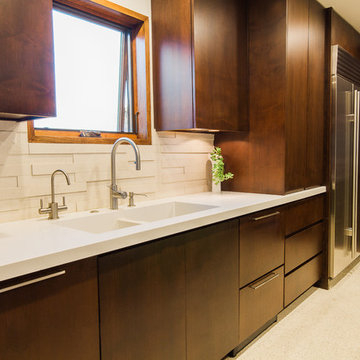
DWL Photography
ソルトレイクシティにある広いモダンスタイルのおしゃれなキッチン (一体型シンク、フラットパネル扉のキャビネット、濃色木目調キャビネット、クオーツストーンカウンター、ベージュキッチンパネル、石タイルのキッチンパネル、シルバーの調理設備、テラゾーの床、白い床) の写真
ソルトレイクシティにある広いモダンスタイルのおしゃれなキッチン (一体型シンク、フラットパネル扉のキャビネット、濃色木目調キャビネット、クオーツストーンカウンター、ベージュキッチンパネル、石タイルのキッチンパネル、シルバーの調理設備、テラゾーの床、白い床) の写真
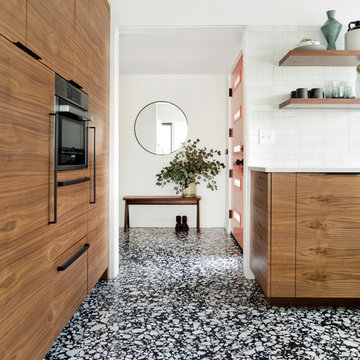
Meagan Larsen Photography
ポートランドにある小さなミッドセンチュリースタイルのおしゃれなキッチン (アンダーカウンターシンク、フラットパネル扉のキャビネット、濃色木目調キャビネット、クオーツストーンカウンター、白いキッチンパネル、セラミックタイルのキッチンパネル、パネルと同色の調理設備、テラゾーの床、黒い床、白いキッチンカウンター) の写真
ポートランドにある小さなミッドセンチュリースタイルのおしゃれなキッチン (アンダーカウンターシンク、フラットパネル扉のキャビネット、濃色木目調キャビネット、クオーツストーンカウンター、白いキッチンパネル、セラミックタイルのキッチンパネル、パネルと同色の調理設備、テラゾーの床、黒い床、白いキッチンカウンター) の写真
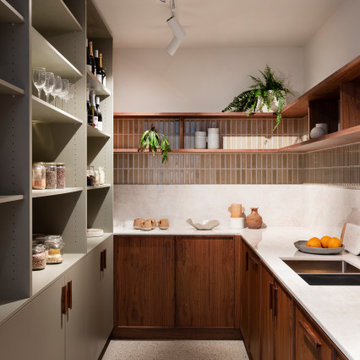
The stunning kitchen is a nod to the 70's - dark walnut cabinetry combined with glazed tiles and polished stone. Plenty of storage and Butlers Pantry make this an entertainers dream.
ブラウンのキッチン (濃色木目調キャビネット、テラゾーの床) の写真
1