キッチン (濃色木目調キャビネット、シェーカースタイル扉のキャビネット、白い床) の写真
絞り込み:
資材コスト
並び替え:今日の人気順
写真 161〜180 枚目(全 203 枚)
1/4
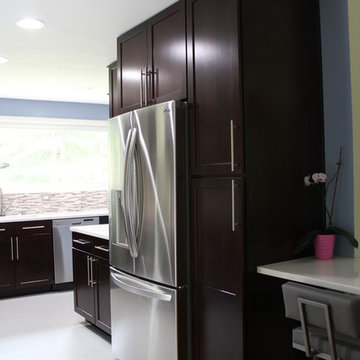
Isaac Brown
ヒューストンにある高級な中くらいなコンテンポラリースタイルのおしゃれなキッチン (ダブルシンク、シェーカースタイル扉のキャビネット、濃色木目調キャビネット、人工大理石カウンター、マルチカラーのキッチンパネル、シルバーの調理設備、磁器タイルの床、ボーダータイルのキッチンパネル、白い床) の写真
ヒューストンにある高級な中くらいなコンテンポラリースタイルのおしゃれなキッチン (ダブルシンク、シェーカースタイル扉のキャビネット、濃色木目調キャビネット、人工大理石カウンター、マルチカラーのキッチンパネル、シルバーの調理設備、磁器タイルの床、ボーダータイルのキッチンパネル、白い床) の写真
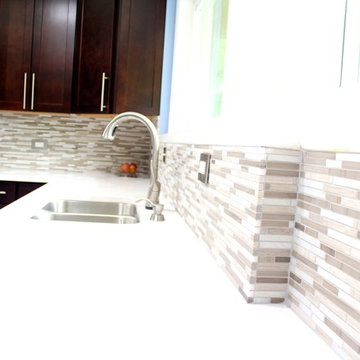
Isaac Brown
ヒューストンにある高級な中くらいなコンテンポラリースタイルのおしゃれなキッチン (ダブルシンク、シェーカースタイル扉のキャビネット、濃色木目調キャビネット、人工大理石カウンター、マルチカラーのキッチンパネル、シルバーの調理設備、磁器タイルの床、ボーダータイルのキッチンパネル、白い床) の写真
ヒューストンにある高級な中くらいなコンテンポラリースタイルのおしゃれなキッチン (ダブルシンク、シェーカースタイル扉のキャビネット、濃色木目調キャビネット、人工大理石カウンター、マルチカラーのキッチンパネル、シルバーの調理設備、磁器タイルの床、ボーダータイルのキッチンパネル、白い床) の写真
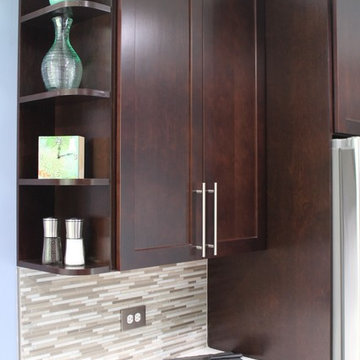
Isaac Brown
ヒューストンにある高級な中くらいなコンテンポラリースタイルのおしゃれなキッチン (ダブルシンク、シェーカースタイル扉のキャビネット、濃色木目調キャビネット、人工大理石カウンター、マルチカラーのキッチンパネル、シルバーの調理設備、磁器タイルの床、ボーダータイルのキッチンパネル、白い床) の写真
ヒューストンにある高級な中くらいなコンテンポラリースタイルのおしゃれなキッチン (ダブルシンク、シェーカースタイル扉のキャビネット、濃色木目調キャビネット、人工大理石カウンター、マルチカラーのキッチンパネル、シルバーの調理設備、磁器タイルの床、ボーダータイルのキッチンパネル、白い床) の写真
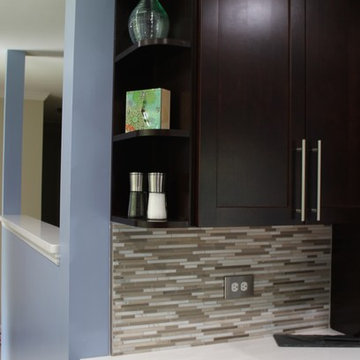
Isaac Brown
ヒューストンにある高級な中くらいなコンテンポラリースタイルのおしゃれなキッチン (ダブルシンク、シェーカースタイル扉のキャビネット、濃色木目調キャビネット、人工大理石カウンター、マルチカラーのキッチンパネル、シルバーの調理設備、磁器タイルの床、ボーダータイルのキッチンパネル、白い床) の写真
ヒューストンにある高級な中くらいなコンテンポラリースタイルのおしゃれなキッチン (ダブルシンク、シェーカースタイル扉のキャビネット、濃色木目調キャビネット、人工大理石カウンター、マルチカラーのキッチンパネル、シルバーの調理設備、磁器タイルの床、ボーダータイルのキッチンパネル、白い床) の写真
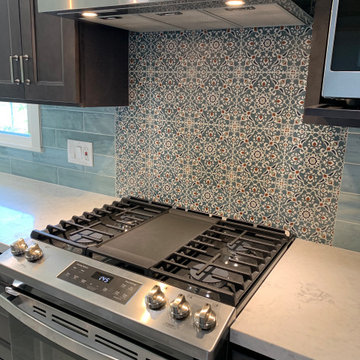
We found an interesting patterned tile for the cooktop area, and the brick fireplace, which ties both spaces together.
高級な中くらいなトランジショナルスタイルのおしゃれなキッチン (アンダーカウンターシンク、シェーカースタイル扉のキャビネット、濃色木目調キャビネット、クオーツストーンカウンター、青いキッチンパネル、サブウェイタイルのキッチンパネル、シルバーの調理設備、磁器タイルの床、白い床、白いキッチンカウンター) の写真
高級な中くらいなトランジショナルスタイルのおしゃれなキッチン (アンダーカウンターシンク、シェーカースタイル扉のキャビネット、濃色木目調キャビネット、クオーツストーンカウンター、青いキッチンパネル、サブウェイタイルのキッチンパネル、シルバーの調理設備、磁器タイルの床、白い床、白いキッチンカウンター) の写真
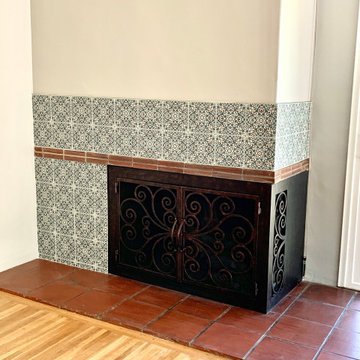
We used the same tile from the kitchen cooktop backsplash to tie in with the fireplace, as we were not changing out the hearth original spanish tile. The two compliment so nicely.
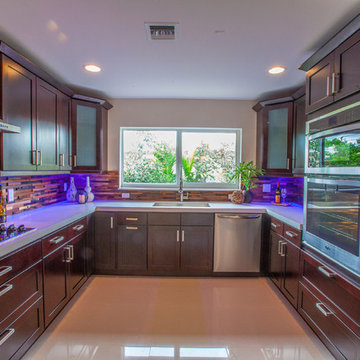
マイアミにある中くらいなモダンスタイルのおしゃれなキッチン (アンダーカウンターシンク、シェーカースタイル扉のキャビネット、濃色木目調キャビネット、珪岩カウンター、茶色いキッチンパネル、シルバーの調理設備、磁器タイルの床、白い床、白いキッチンカウンター) の写真
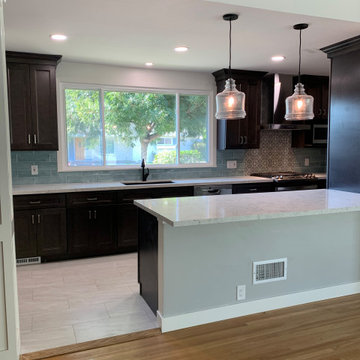
This client home needed to be updated and join the 21st century.....and we started by creating a somewhat open concept, so the kitchen was not separated from the great room. We created a peninsula from the galley style kitchen and added bar seating. A new floor plan was created and moving the sink under the kitchen window, moving the range to the wall to be vented properly, and fridge and pantry are all in their perfect thought-out place for a proper functioning kitchen.
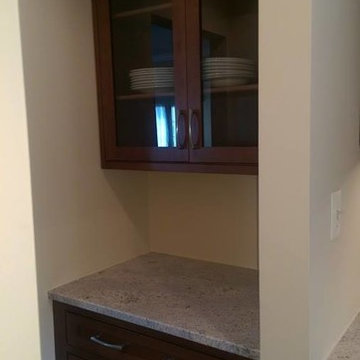
Cabinetry- Mouser beaded inset Cherry door in Autumn Stain Granite- Colonial White Backsplash- 2x6" Brick Mosaic in Element Smoke Flooring- 12x13" Bliss Element Tile
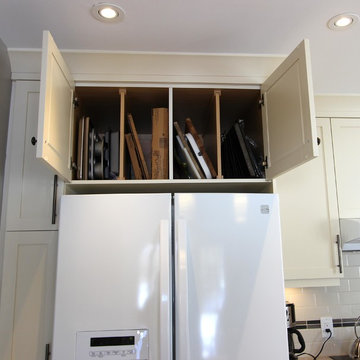
A small kitchen needed a re-boot and a new outlook on life. While maintaining the same footprint, we managed to create so much storage for the client that they were finally able to best utilize and enjoy their kitchen after many years in the home. Cabinetry by Glenwood Kichens Ltd and countertops by Jadesone Halifax.
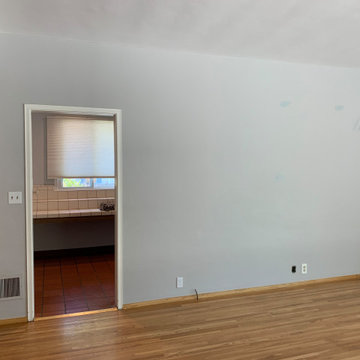
The Before
高級な中くらいなトランジショナルスタイルのおしゃれなキッチン (アンダーカウンターシンク、シェーカースタイル扉のキャビネット、濃色木目調キャビネット、クオーツストーンカウンター、青いキッチンパネル、サブウェイタイルのキッチンパネル、シルバーの調理設備、磁器タイルの床、白い床、白いキッチンカウンター) の写真
高級な中くらいなトランジショナルスタイルのおしゃれなキッチン (アンダーカウンターシンク、シェーカースタイル扉のキャビネット、濃色木目調キャビネット、クオーツストーンカウンター、青いキッチンパネル、サブウェイタイルのキッチンパネル、シルバーの調理設備、磁器タイルの床、白い床、白いキッチンカウンター) の写真
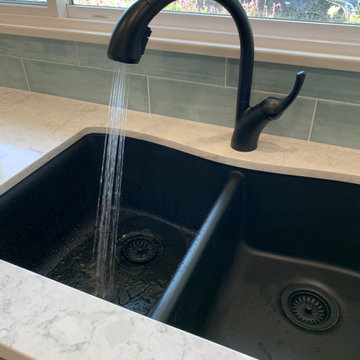
We installed a duo bowl undermount sil-granite sink which looks amazing with the black faucet, and the white/grey swirl quartz countertop.
高級な中くらいなトランジショナルスタイルのおしゃれなキッチン (アンダーカウンターシンク、シェーカースタイル扉のキャビネット、濃色木目調キャビネット、クオーツストーンカウンター、青いキッチンパネル、サブウェイタイルのキッチンパネル、シルバーの調理設備、磁器タイルの床、白い床、白いキッチンカウンター) の写真
高級な中くらいなトランジショナルスタイルのおしゃれなキッチン (アンダーカウンターシンク、シェーカースタイル扉のキャビネット、濃色木目調キャビネット、クオーツストーンカウンター、青いキッチンパネル、サブウェイタイルのキッチンパネル、シルバーの調理設備、磁器タイルの床、白い床、白いキッチンカウンター) の写真
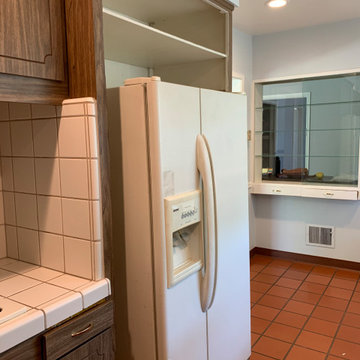
The Before
高級な中くらいなトランジショナルスタイルのおしゃれなキッチン (アンダーカウンターシンク、シェーカースタイル扉のキャビネット、濃色木目調キャビネット、クオーツストーンカウンター、青いキッチンパネル、サブウェイタイルのキッチンパネル、シルバーの調理設備、磁器タイルの床、白い床、白いキッチンカウンター) の写真
高級な中くらいなトランジショナルスタイルのおしゃれなキッチン (アンダーカウンターシンク、シェーカースタイル扉のキャビネット、濃色木目調キャビネット、クオーツストーンカウンター、青いキッチンパネル、サブウェイタイルのキッチンパネル、シルバーの調理設備、磁器タイルの床、白い床、白いキッチンカウンター) の写真
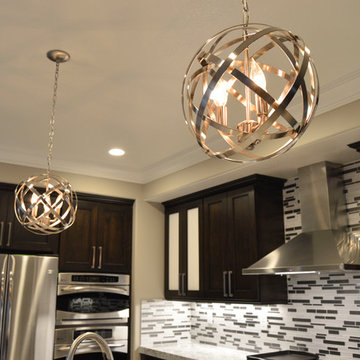
This kitchen received a major transformation in order to meet the clients needs of matching the kitchen with other rooms within the home. The dark wood matched the furniture in the living room, so we decided to continue with that color scheme throughout the project. Brushed nickel appliances and embellishments complimented the dark wood in a contemporary way, while the counter tops displayed a sense of elegancy.
Photos by Hannah Vehrs
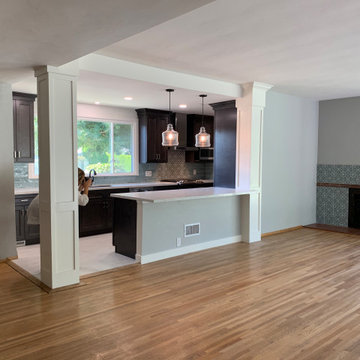
This client home needed to be updated and join the 21st century.....and we started by creating a somewhat open concept, so the kitchen was not separated from the great room. We created a peninsula from the galley style kitchen and added bar seating. A new floor plan was created and moving the sink under the kitchen window, moving the range to the wall to be vented properly, and fridge and pantry are all in their perfect thought-out place for a proper functioning kitchen.
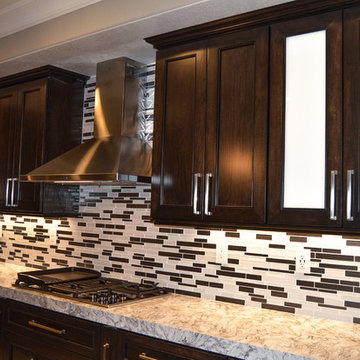
This kitchen received a major transformation in order to meet the clients needs of matching the kitchen with other rooms within the home. The dark wood matched the furniture in the living room, so we decided to continue with that color scheme throughout the project. Brushed nickel appliances and embellishments complimented the dark wood in a contemporary way, while the counter tops displayed a sense of elegancy.
Photos by Hannah Vehrs
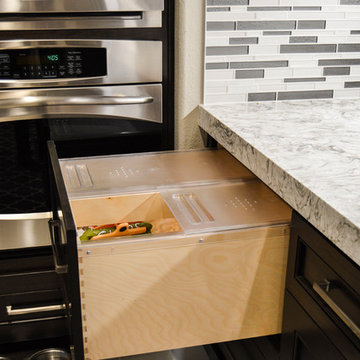
This kitchen received a major transformation in order to meet the clients needs of matching the kitchen with other rooms within the home. The dark wood matched the furniture in the living room, so we decided to continue with that color scheme throughout the project. Brushed nickel appliances and embellishments complimented the dark wood in a contemporary way, while the counter tops displayed a sense of elegancy.
Photos by Hannah Vehrs
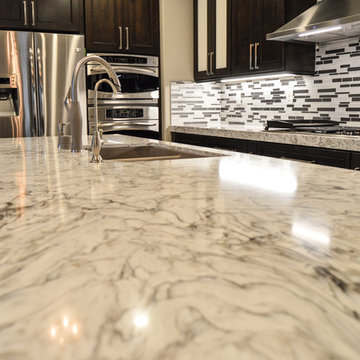
This kitchen received a major transformation in order to meet the clients needs of matching the kitchen with other rooms within the home. The dark wood matched the furniture in the living room, so we decided to continue with that color scheme throughout the project. Brushed nickel appliances and embellishments complimented the dark wood in a contemporary way, while the counter tops displayed a sense of elegancy.
Photos by Hannah Vehrs
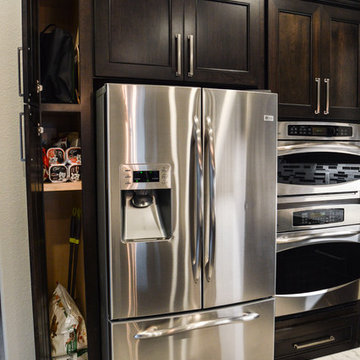
This kitchen received a major transformation in order to meet the clients needs of matching the kitchen with other rooms within the home. The dark wood matched the furniture in the living room, so we decided to continue with that color scheme throughout the project. Brushed nickel appliances and embellishments complimented the dark wood in a contemporary way, while the counter tops displayed a sense of elegancy.
Photos by Hannah Vehrs
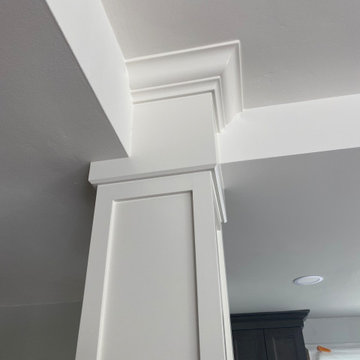
This client home needed to be updated and join the 21st century.....and we started by creating a somewhat open concept, so the kitchen was not separated from the great room. We created a peninsula from the galley style kitchen and added bar seating. A new floor plan was created and moving the sink under the kitchen window, moving the range to the wall to be vented properly, and fridge and pantry are all in their perfect thought-out place for a proper functioning kitchen.
キッチン (濃色木目調キャビネット、シェーカースタイル扉のキャビネット、白い床) の写真
9