キッチン (濃色木目調キャビネット、シェーカースタイル扉のキャビネット、クオーツストーンカウンター) の写真
絞り込み:
資材コスト
並び替え:今日の人気順
写真 1〜20 枚目(全 989 枚)
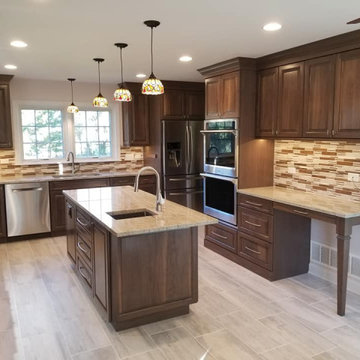
シカゴにある広いモダンスタイルのおしゃれなキッチン (アンダーカウンターシンク、シェーカースタイル扉のキャビネット、濃色木目調キャビネット、クオーツストーンカウンター、マルチカラーのキッチンパネル、ボーダータイルのキッチンパネル、シルバーの調理設備、クッションフロア、グレーの床、マルチカラーのキッチンカウンター、三角天井、グレーとブラウン) の写真

Free ebook, Creating the Ideal Kitchen. DOWNLOAD NOW
Our clients came in after thinking a long time about what to do with their kitchen – new cabinets or paint them, white kitchen or wood, custom or is semi-custom? All good questions to ask! They were committed to making this home for a while, they decided to do a full remodel. The kitchen was not living up to its potential both visually and functionally. The dark cabinets and countertop made the room feel dull. And the major drawback, a large corner pantry that was eating into the room, make it appear smaller than it was.
We started by ditching the corner pantry. It created a perfectly centered spot for the new professional range and made room for a much larger island that now houses a beverage center, microwave drawer, seating for three and tons of storage. The multi-generational family does a ton of cooking, so this kitchen gets used! We spent lots of time fine tuning the storage devices and planning where critical items would be stored. This included the new pantry area across from the refrigerator that houses small appliances and food staples.
Designed by: Susan Klimala, CKBD
Photography by: LOMA Studios
For more information on kitchen and bath design ideas go to: www.kitchenstudio-ge.com
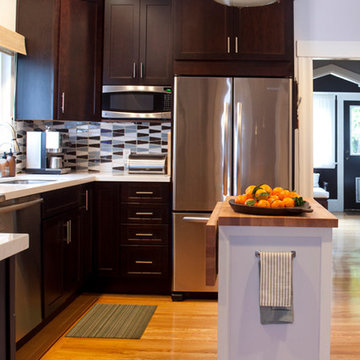
Photo by Paul Dyer
Styled by Sarah Alba
サンフランシスコにあるお手頃価格の小さなトランジショナルスタイルのおしゃれなキッチン (ドロップインシンク、シェーカースタイル扉のキャビネット、濃色木目調キャビネット、クオーツストーンカウンター、青いキッチンパネル、セラミックタイルのキッチンパネル、シルバーの調理設備、無垢フローリング) の写真
サンフランシスコにあるお手頃価格の小さなトランジショナルスタイルのおしゃれなキッチン (ドロップインシンク、シェーカースタイル扉のキャビネット、濃色木目調キャビネット、クオーツストーンカウンター、青いキッチンパネル、セラミックタイルのキッチンパネル、シルバーの調理設備、無垢フローリング) の写真
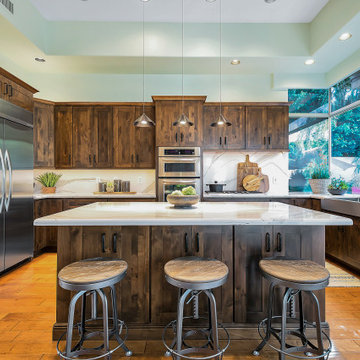
We removed the old cabinetry and backsplash and replaced with Cabinetry and countertops. The new cabinets are OakCraft Knotty Alder in a Truffle Stain. The countertops are Brittanica Cambria quartz.
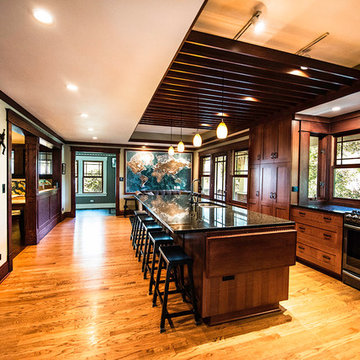
Liv Companies, LLC, Burr Ridge, Illinois, 2019 NARI CotY Award-Winning Residential Kitchen $60,001 to $100,000
シカゴにある高級な巨大なトラディショナルスタイルのおしゃれなキッチン (アンダーカウンターシンク、シェーカースタイル扉のキャビネット、濃色木目調キャビネット、クオーツストーンカウンター、黒いキッチンパネル、サブウェイタイルのキッチンパネル、シルバーの調理設備、無垢フローリング、黒いキッチンカウンター) の写真
シカゴにある高級な巨大なトラディショナルスタイルのおしゃれなキッチン (アンダーカウンターシンク、シェーカースタイル扉のキャビネット、濃色木目調キャビネット、クオーツストーンカウンター、黒いキッチンパネル、サブウェイタイルのキッチンパネル、シルバーの調理設備、無垢フローリング、黒いキッチンカウンター) の写真
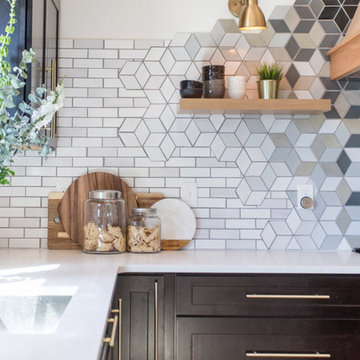
ミネアポリスにある広いコンテンポラリースタイルのおしゃれなキッチン (アンダーカウンターシンク、シェーカースタイル扉のキャビネット、濃色木目調キャビネット、クオーツストーンカウンター、マルチカラーのキッチンパネル、セラミックタイルのキッチンパネル、シルバーの調理設備、淡色無垢フローリング、茶色い床、白いキッチンカウンター) の写真
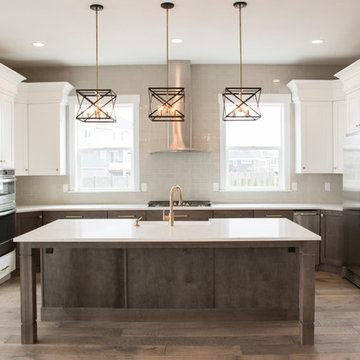
Kitchen
ソルトレイクシティにある広いトランジショナルスタイルのおしゃれなキッチン (エプロンフロントシンク、シェーカースタイル扉のキャビネット、濃色木目調キャビネット、クオーツストーンカウンター、グレーのキッチンパネル、セラミックタイルのキッチンパネル、シルバーの調理設備、無垢フローリング、茶色い床、白いキッチンカウンター) の写真
ソルトレイクシティにある広いトランジショナルスタイルのおしゃれなキッチン (エプロンフロントシンク、シェーカースタイル扉のキャビネット、濃色木目調キャビネット、クオーツストーンカウンター、グレーのキッチンパネル、セラミックタイルのキッチンパネル、シルバーの調理設備、無垢フローリング、茶色い床、白いキッチンカウンター) の写真
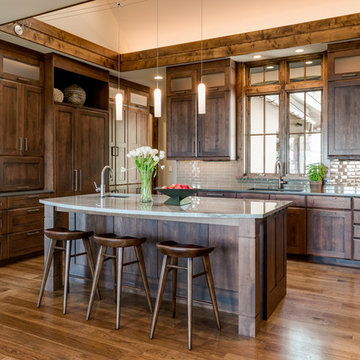
Interior Designer: Allard & Roberts Interior Design, Inc.
Builder: Glennwood Custom Builders
Architect: Con Dameron
Photographer: Kevin Meechan
Doors: Sun Mountain
Cabinetry: Advance Custom Cabinetry
Countertops & Fireplaces: Mountain Marble & Granite
Window Treatments: Blinds & Designs, Fletcher NC
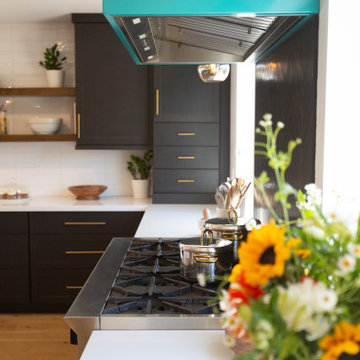
Doubled the space of the kitchen, adding an oversized island, extra lighting and new BlueStar Range and Hood. New wood plank flooring, cabinets with a small desk and adjoining enlarged laundry room.
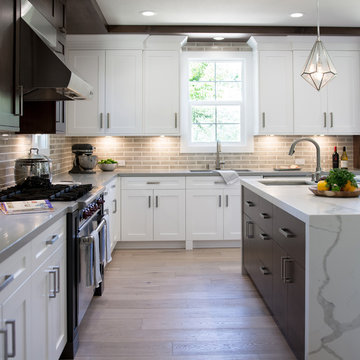
This kitchen is the perfect blend of traditional and modern. The traditional shaker cabinetry with large crown molding contrasts the ultra-modern alder wood valence above the kitchen perimeter, with matching cabinets encasing the range hood. A waterfall edge quartz island with alder cabinetry adds another element of sophistication. Elegant pendants, handmade Encore crackle glaze tile and clean-lined hardware make this kitchen a true blend of the two styles.
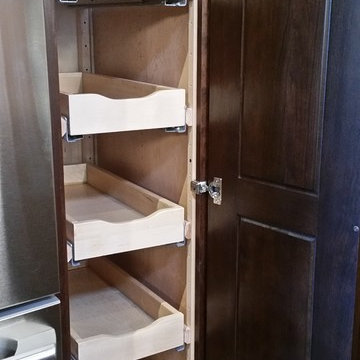
Caryl K. Hoffman, CK Hoffman Design
ポートランドにある高級な広いトラディショナルスタイルのおしゃれなキッチン (エプロンフロントシンク、シェーカースタイル扉のキャビネット、濃色木目調キャビネット、クオーツストーンカウンター、マルチカラーのキッチンパネル、モザイクタイルのキッチンパネル、シルバーの調理設備、コンクリートの床) の写真
ポートランドにある高級な広いトラディショナルスタイルのおしゃれなキッチン (エプロンフロントシンク、シェーカースタイル扉のキャビネット、濃色木目調キャビネット、クオーツストーンカウンター、マルチカラーのキッチンパネル、モザイクタイルのキッチンパネル、シルバーの調理設備、コンクリートの床) の写真
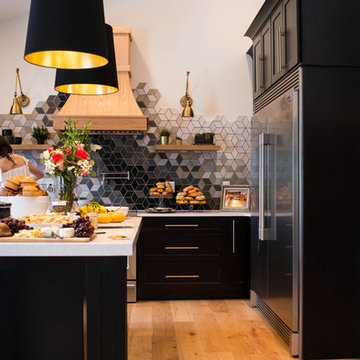
アトランタにある広いコンテンポラリースタイルのおしゃれなキッチン (アンダーカウンターシンク、シェーカースタイル扉のキャビネット、濃色木目調キャビネット、クオーツストーンカウンター、マルチカラーのキッチンパネル、セラミックタイルのキッチンパネル、シルバーの調理設備、淡色無垢フローリング、茶色い床、白いキッチンカウンター) の写真
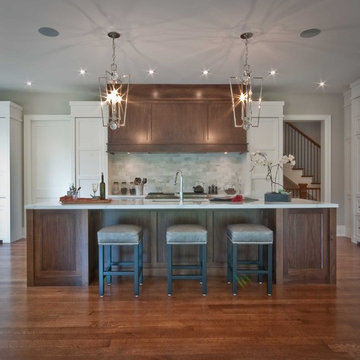
Bloomsbury Fine Cabinetry
トロントにある広いコンテンポラリースタイルのおしゃれなキッチン (アンダーカウンターシンク、シェーカースタイル扉のキャビネット、濃色木目調キャビネット、クオーツストーンカウンター、グレーのキッチンパネル、石タイルのキッチンパネル、パネルと同色の調理設備、濃色無垢フローリング、茶色い床) の写真
トロントにある広いコンテンポラリースタイルのおしゃれなキッチン (アンダーカウンターシンク、シェーカースタイル扉のキャビネット、濃色木目調キャビネット、クオーツストーンカウンター、グレーのキッチンパネル、石タイルのキッチンパネル、パネルと同色の調理設備、濃色無垢フローリング、茶色い床) の写真
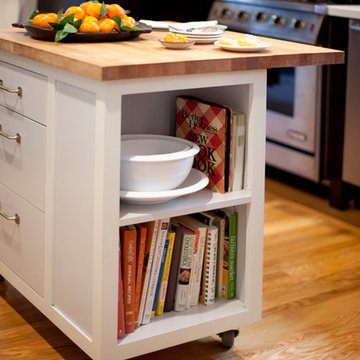
Photo by Paul Dyer
Styled by Sarah Alba
サンフランシスコにあるお手頃価格の小さなトランジショナルスタイルのおしゃれなキッチン (ドロップインシンク、シェーカースタイル扉のキャビネット、濃色木目調キャビネット、クオーツストーンカウンター、青いキッチンパネル、セラミックタイルのキッチンパネル、シルバーの調理設備、無垢フローリング) の写真
サンフランシスコにあるお手頃価格の小さなトランジショナルスタイルのおしゃれなキッチン (ドロップインシンク、シェーカースタイル扉のキャビネット、濃色木目調キャビネット、クオーツストーンカウンター、青いキッチンパネル、セラミックタイルのキッチンパネル、シルバーの調理設備、無垢フローリング) の写真
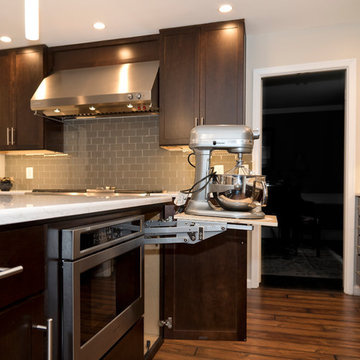
Functional craftsmanship and clean lines of the cabinets make this kitchen contemporary and simplistic. The counter-tops are Torquay by Cambria, this color offers a marble-like appearance without the maintenance of marble. To add some warmth to this space, the homeowners chose a rich weathered grained vinyl plank floor. With all the modern conveniences and cabinet accessories this kitchen is definitely ready to be enjoyed! Cabinetry: Echelon, in Maple, door style- Rossiter and color- Espresso Flooring: Mannington, Ashford collection- Heather Glenn in Walnut Countertops: Torquay by Cambria Hardware: by Jeffery Alexander, Key West collection
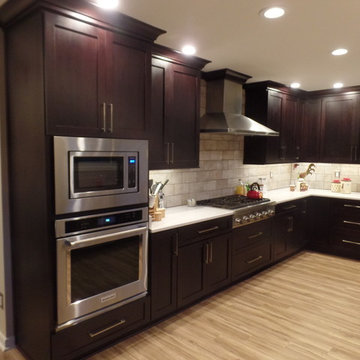
Opened up the kitchen into the dining room by removing the wall between the two spaces. Eliminated the drop ceiling in the kitchen! Added 4" & 6" LED recess lighting, pendant lights above the island, and LED tape under-cabinet lighting in the kitchen. Installed new custom Alder wood cabinets stained Onyx, Shaker style doors with soft close hinges, Shaker style drawers with soft close glides, open shelving, Cambria Swanbridge Quartz countertops, new pantry closet, new laminate flooring, Sherwin-Williams paint products, new Jeld-Wen wood insulated slider window above the kitchen sink.
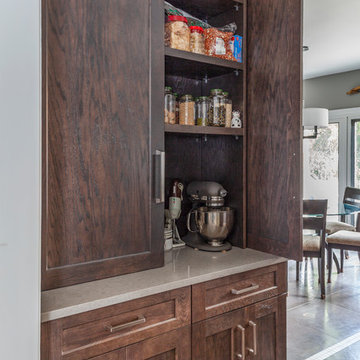
Free ebook, Creating the Ideal Kitchen. DOWNLOAD NOW
Our clients came in after thinking a long time about what to do with their kitchen – new cabinets or paint them, white kitchen or wood, custom or is semi-custom? All good questions to ask! They were committed to making this home for a while, they decided to do a full remodel. The kitchen was not living up to its potential both visually and functionally. The dark cabinets and countertop made the room feel dull. And the major drawback, a large corner pantry that was eating into the room, make it appear smaller than it was.
We started by ditching the corner pantry. It created a perfectly centered spot for the new professional range and made room for a much larger island that now houses a beverage center, microwave drawer, seating for three and tons of storage. The multi-generational family does a ton of cooking, so this kitchen gets used! We spent lots of time fine tuning the storage devices and planning where critical items would be stored. This included the new pantry area across from the refrigerator that houses small appliances and food staples.
Designed by: Susan Klimala, CKBD
Photography by: LOMA Studios
For more information on kitchen and bath design ideas go to: www.kitchenstudio-ge.com
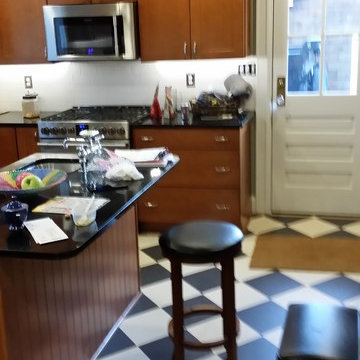
ボルチモアにある高級な広いトラディショナルスタイルのおしゃれなキッチン (アンダーカウンターシンク、シェーカースタイル扉のキャビネット、濃色木目調キャビネット、クオーツストーンカウンター、白いキッチンパネル、サブウェイタイルのキッチンパネル、シルバーの調理設備、リノリウムの床、黒い床) の写真
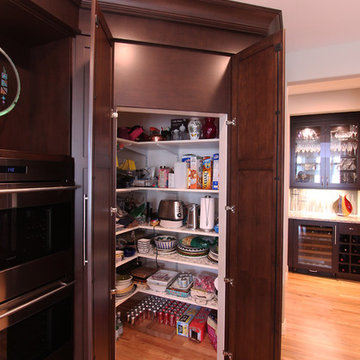
The walk in pantry has cabinet doors to make it look more incorporated into the space.
Photo: Erica Weaver
他の地域にある広いトランジショナルスタイルのおしゃれなキッチン (アンダーカウンターシンク、シェーカースタイル扉のキャビネット、濃色木目調キャビネット、クオーツストーンカウンター、ベージュキッチンパネル、石タイルのキッチンパネル、シルバーの調理設備、淡色無垢フローリング) の写真
他の地域にある広いトランジショナルスタイルのおしゃれなキッチン (アンダーカウンターシンク、シェーカースタイル扉のキャビネット、濃色木目調キャビネット、クオーツストーンカウンター、ベージュキッチンパネル、石タイルのキッチンパネル、シルバーの調理設備、淡色無垢フローリング) の写真
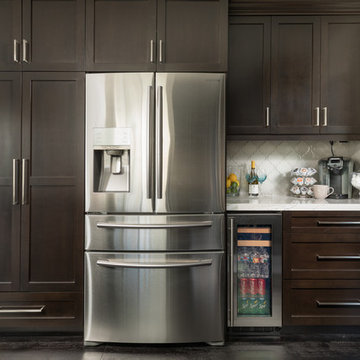
ロサンゼルスにある中くらいなおしゃれなキッチン (シェーカースタイル扉のキャビネット、濃色木目調キャビネット、クオーツストーンカウンター、白いキッチンパネル、濃色無垢フローリング、茶色い床、白いキッチンカウンター) の写真
キッチン (濃色木目調キャビネット、シェーカースタイル扉のキャビネット、クオーツストーンカウンター) の写真
1