ペニンシュラキッチン (濃色木目調キャビネット、フラットパネル扉のキャビネット、ソープストーンカウンター) の写真
絞り込み:
資材コスト
並び替え:今日の人気順
写真 1〜20 枚目(全 21 枚)
1/5
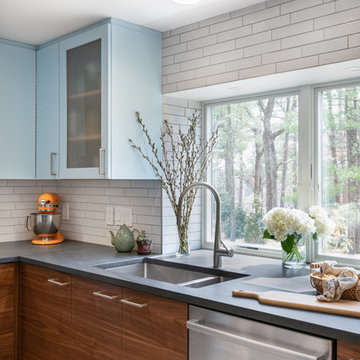
Kitchen renovation features a new window pop-out flush to the counter which creates a dramatic light-filled volume behind the sink. Walnut-veneered and painted cabinetry, porcelain brick-shaped tile with a high gloss glaze. Pietra Cardosa natural stone counter.
Photo © Heidi Solander.
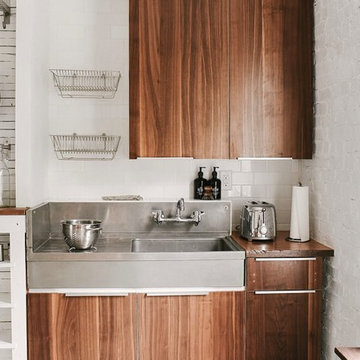
A sink salvaged from a Philadelphia school cafeteria and custom cabinets of Rosewood (salvaged from the garage below) define the kitchen. Built-in shelves and pot storage backed with gloss painted lathe offer a wipe-able, durable wall finish, while Ikea dish racks take advantage of vertical space and keep minimal counter space free.
Kate Swan Photography
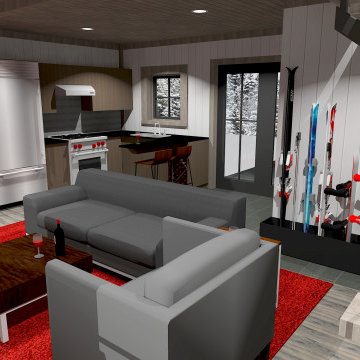
small kitchen in a compact ski cabin
ボストンにある高級な小さなトランジショナルスタイルのおしゃれなキッチン (ダブルシンク、フラットパネル扉のキャビネット、濃色木目調キャビネット、ソープストーンカウンター、グレーのキッチンパネル、スレートのキッチンパネル、シルバーの調理設備、ライムストーンの床、グレーの床、黒いキッチンカウンター) の写真
ボストンにある高級な小さなトランジショナルスタイルのおしゃれなキッチン (ダブルシンク、フラットパネル扉のキャビネット、濃色木目調キャビネット、ソープストーンカウンター、グレーのキッチンパネル、スレートのキッチンパネル、シルバーの調理設備、ライムストーンの床、グレーの床、黒いキッチンカウンター) の写真
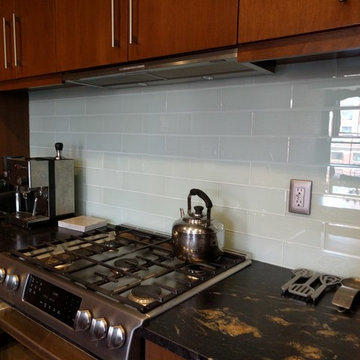
Formerly a small, walled-in and confined kitchen next to a nondescript living room. Walls were removed to create an open space and expose the original brick, kitchen layout was modified to have the sink face the large bank of windows, floor was completely replaced and joists re-leveled (6" low in places!). Although there were surprises that come from remodeling in an old structure, our skilled craftsmen completed this project beautifully and on-budget.
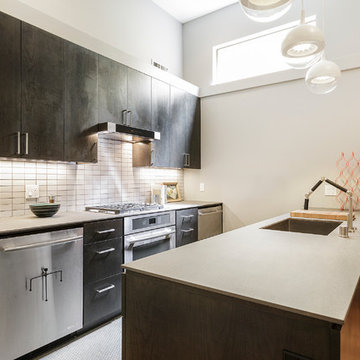
Whistle Photography
サンフランシスコにある小さなモダンスタイルのおしゃれなキッチン (アンダーカウンターシンク、フラットパネル扉のキャビネット、濃色木目調キャビネット、白いキッチンパネル、セラミックタイルのキッチンパネル、シルバーの調理設備、無垢フローリング、ソープストーンカウンター) の写真
サンフランシスコにある小さなモダンスタイルのおしゃれなキッチン (アンダーカウンターシンク、フラットパネル扉のキャビネット、濃色木目調キャビネット、白いキッチンパネル、セラミックタイルのキッチンパネル、シルバーの調理設備、無垢フローリング、ソープストーンカウンター) の写真
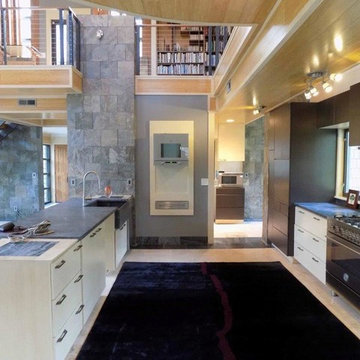
ボストンにある広いモダンスタイルのおしゃれなキッチン (エプロンフロントシンク、フラットパネル扉のキャビネット、濃色木目調キャビネット、ソープストーンカウンター、シルバーの調理設備、ライムストーンの床、ベージュの床) の写真
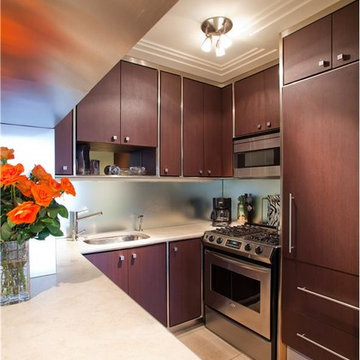
ニューヨークにあるお手頃価格の小さなトランジショナルスタイルのおしゃれなキッチン (アンダーカウンターシンク、フラットパネル扉のキャビネット、濃色木目調キャビネット、ソープストーンカウンター、ガラス板のキッチンパネル、カラー調理設備、セラミックタイルの床) の写真
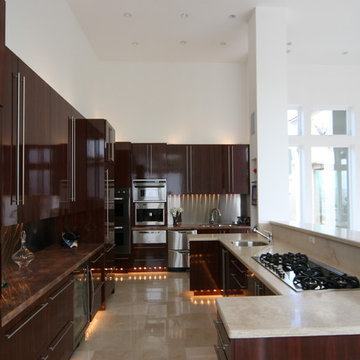
Built in 1999-2000, this modern style home was way ahead of the curve when built
他の地域にあるラグジュアリーな中くらいなコンテンポラリースタイルのおしゃれなキッチン (ダブルシンク、フラットパネル扉のキャビネット、濃色木目調キャビネット、ソープストーンカウンター、メタリックのキッチンパネル、メタルタイルのキッチンパネル、シルバーの調理設備、磁器タイルの床、ベージュのキッチンカウンター) の写真
他の地域にあるラグジュアリーな中くらいなコンテンポラリースタイルのおしゃれなキッチン (ダブルシンク、フラットパネル扉のキャビネット、濃色木目調キャビネット、ソープストーンカウンター、メタリックのキッチンパネル、メタルタイルのキッチンパネル、シルバーの調理設備、磁器タイルの床、ベージュのキッチンカウンター) の写真
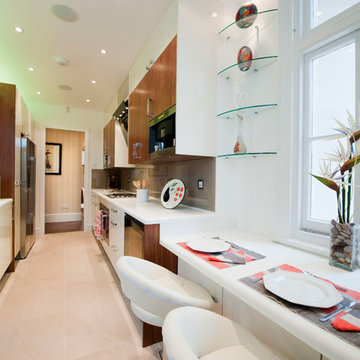
ロンドンにある中くらいなモダンスタイルのおしゃれなキッチン (フラットパネル扉のキャビネット、濃色木目調キャビネット、ソープストーンカウンター、グレーのキッチンパネル、ガラスタイルのキッチンパネル、黒い調理設備、大理石の床) の写真
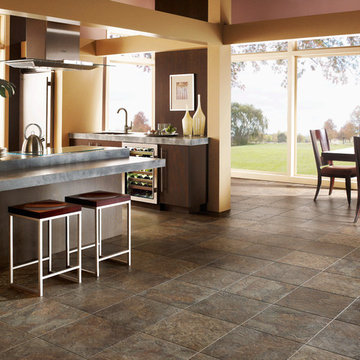
他の地域にある中くらいなコンテンポラリースタイルのおしゃれなキッチン (アンダーカウンターシンク、フラットパネル扉のキャビネット、濃色木目調キャビネット、ソープストーンカウンター、シルバーの調理設備、クッションフロア) の写真
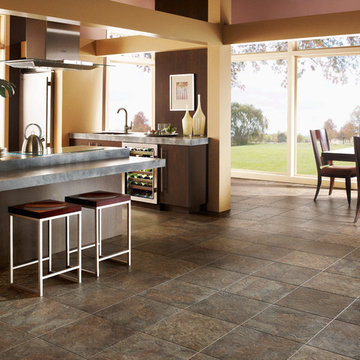
オレンジカウンティにある中くらいなトランジショナルスタイルのおしゃれなキッチン (アンダーカウンターシンク、フラットパネル扉のキャビネット、濃色木目調キャビネット、ソープストーンカウンター、シルバーの調理設備、セラミックタイルの床、茶色い床) の写真
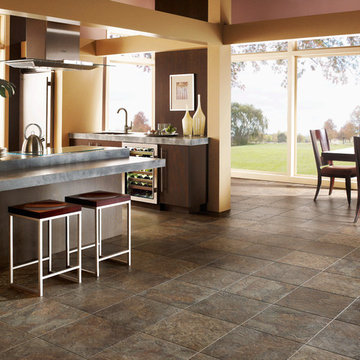
フィラデルフィアにある中くらいなコンテンポラリースタイルのおしゃれなキッチン (アンダーカウンターシンク、フラットパネル扉のキャビネット、濃色木目調キャビネット、ソープストーンカウンター、シルバーの調理設備、セラミックタイルの床) の写真
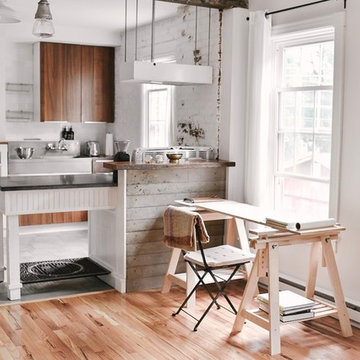
An outdated apartment in a 19th Century carriage house was opened up to take advantage of natural light and high ceilings. Walls separating the kitchen, dining, and living rooms were removed to achieve a loft-like feel while the bedroom, walk-in closet, and bathroom are tucked into the back / private side of the 600 SF apartment. Salvaged items give a lot of industrial character while custom cabinets and new hardwood floors offer a clean contrast.
Kate Swan Photography
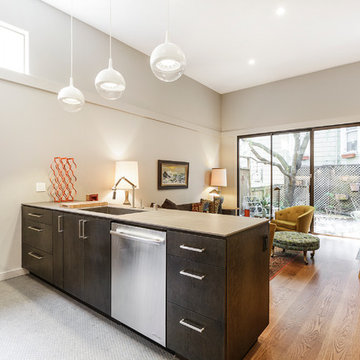
Whistle Photography
サンフランシスコにある小さなエクレクティックスタイルのおしゃれなキッチン (アンダーカウンターシンク、フラットパネル扉のキャビネット、濃色木目調キャビネット、白いキッチンパネル、セラミックタイルのキッチンパネル、シルバーの調理設備、無垢フローリング、ソープストーンカウンター) の写真
サンフランシスコにある小さなエクレクティックスタイルのおしゃれなキッチン (アンダーカウンターシンク、フラットパネル扉のキャビネット、濃色木目調キャビネット、白いキッチンパネル、セラミックタイルのキッチンパネル、シルバーの調理設備、無垢フローリング、ソープストーンカウンター) の写真
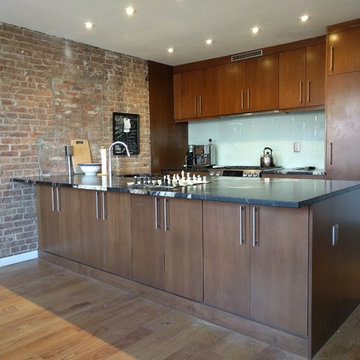
Formerly a small, walled-in and confined kitchen next to a nondescript living room. Walls were removed to create an open space and expose the original brick, kitchen layout was modified to have the sink face the large bank of windows, floor was completely replaced and joists re-leveled (6" low in places!). Although there were surprises that come from remodeling in an old structure, our skilled craftsmen completed this project beautifully and on-budget.
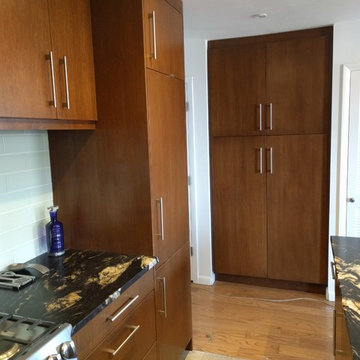
Formerly a small, walled-in and confined kitchen next to a nondescript living room. Walls were removed to create an open space and expose the original brick, kitchen layout was modified to have the sink face the large bank of windows, floor was completely replaced and joists re-leveled (6" low in places!). Although there were surprises that come from remodeling in an old structure, our skilled craftsmen completed this project beautifully and on-budget.
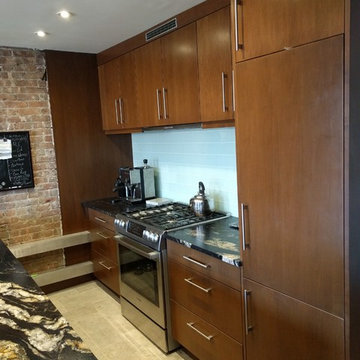
Formerly a small, walled-in and confined kitchen next to a nondescript living room. Walls were removed to create an open space and expose the original brick, kitchen layout was modified to have the sink face the large bank of windows, floor was completely replaced and joists re-leveled (6" low in places!). Although there were surprises that come from remodeling in an old structure, our skilled craftsmen completed this project beautifully and on-budget.
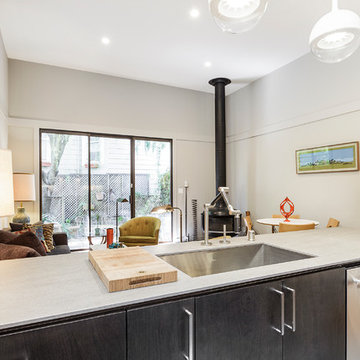
Whistle Photography
サンフランシスコにある小さなエクレクティックスタイルのおしゃれなキッチン (アンダーカウンターシンク、フラットパネル扉のキャビネット、濃色木目調キャビネット、白いキッチンパネル、セラミックタイルのキッチンパネル、シルバーの調理設備、無垢フローリング、ソープストーンカウンター) の写真
サンフランシスコにある小さなエクレクティックスタイルのおしゃれなキッチン (アンダーカウンターシンク、フラットパネル扉のキャビネット、濃色木目調キャビネット、白いキッチンパネル、セラミックタイルのキッチンパネル、シルバーの調理設備、無垢フローリング、ソープストーンカウンター) の写真
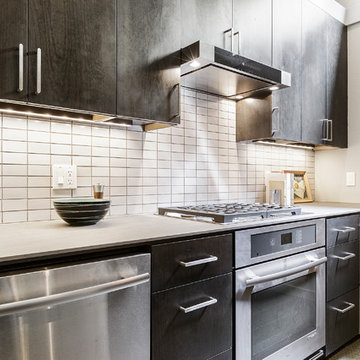
Whistle Photography
サンフランシスコにある小さなエクレクティックスタイルのおしゃれなキッチン (アンダーカウンターシンク、フラットパネル扉のキャビネット、濃色木目調キャビネット、白いキッチンパネル、セラミックタイルのキッチンパネル、シルバーの調理設備、無垢フローリング、ソープストーンカウンター) の写真
サンフランシスコにある小さなエクレクティックスタイルのおしゃれなキッチン (アンダーカウンターシンク、フラットパネル扉のキャビネット、濃色木目調キャビネット、白いキッチンパネル、セラミックタイルのキッチンパネル、シルバーの調理設備、無垢フローリング、ソープストーンカウンター) の写真
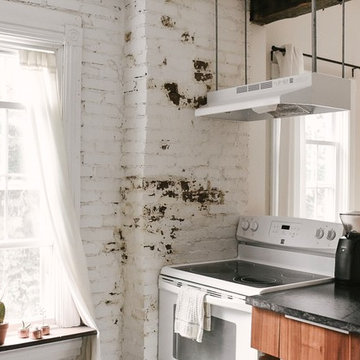
The soapstone peninsula was custom designed and built using exclusively salvaged materials (not including drawer hardware), and the under-mount recirculating hood was reused and hacked to work as a suspended type.
Kate Swan Photography
ペニンシュラキッチン (濃色木目調キャビネット、フラットパネル扉のキャビネット、ソープストーンカウンター) の写真
1