II型キッチン (濃色木目調キャビネット、フラットパネル扉のキャビネット、ソープストーンカウンター) の写真
絞り込み:
資材コスト
並び替え:今日の人気順
写真 1〜20 枚目(全 34 枚)
1/5

The wood used for the cabinetry was passed through a steel comb roller on a belt planer to give it a rugged but smooth texture expressing the wood grain and reminiscence of tree bark.
-The industrial looking metal dining table on wheels reflects the outdoor light brightening the space and enhancing the informal feel of a fun home. The Oxgut chairs with rolls are made with recycled fire-hoses!
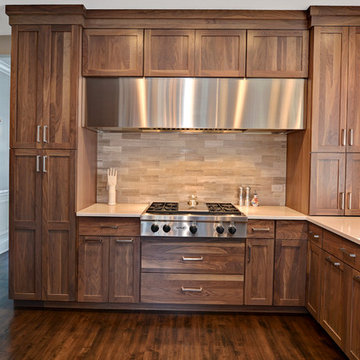
シカゴにあるお手頃価格の中くらいなコンテンポラリースタイルのおしゃれなキッチン (ダブルシンク、フラットパネル扉のキャビネット、濃色木目調キャビネット、ソープストーンカウンター、ベージュキッチンパネル、セラミックタイルのキッチンパネル、シルバーの調理設備、セラミックタイルの床、アイランドなし、茶色い床) の写真
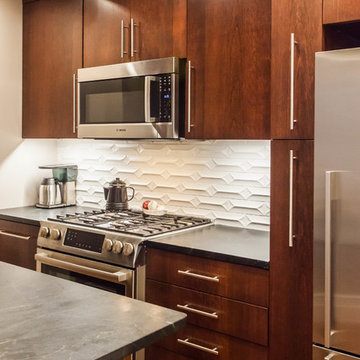
ニューヨークにある高級な中くらいなトラディショナルスタイルのおしゃれなキッチン (フラットパネル扉のキャビネット、ソープストーンカウンター、セラミックタイルのキッチンパネル、シルバーの調理設備、無垢フローリング、アンダーカウンターシンク、濃色木目調キャビネット、白いキッチンパネル、茶色い床) の写真
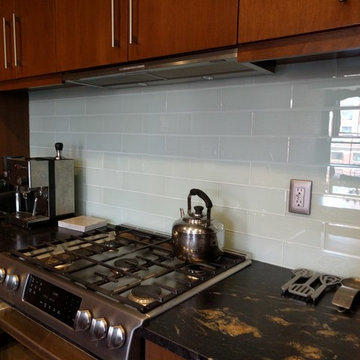
Formerly a small, walled-in and confined kitchen next to a nondescript living room. Walls were removed to create an open space and expose the original brick, kitchen layout was modified to have the sink face the large bank of windows, floor was completely replaced and joists re-leveled (6" low in places!). Although there were surprises that come from remodeling in an old structure, our skilled craftsmen completed this project beautifully and on-budget.
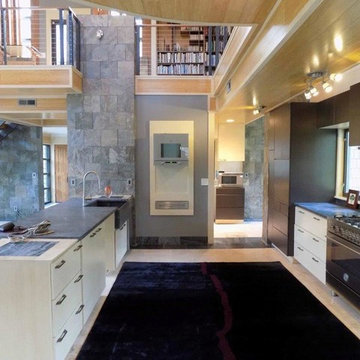
ボストンにある広いモダンスタイルのおしゃれなキッチン (エプロンフロントシンク、フラットパネル扉のキャビネット、濃色木目調キャビネット、ソープストーンカウンター、シルバーの調理設備、ライムストーンの床、ベージュの床) の写真
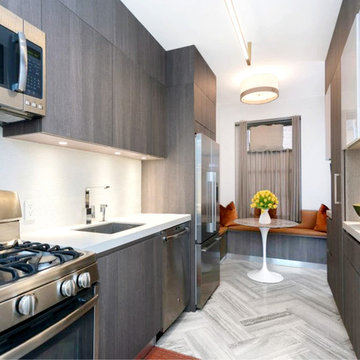
A sleek galley kitchen with a custom brass light fixture, stainless steel appliances, and a built-in banquette upholstered in soil, mildew and stain resistant fabrics.
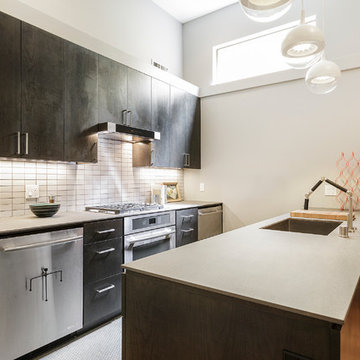
Whistle Photography
サンフランシスコにある小さなモダンスタイルのおしゃれなキッチン (アンダーカウンターシンク、フラットパネル扉のキャビネット、濃色木目調キャビネット、白いキッチンパネル、セラミックタイルのキッチンパネル、シルバーの調理設備、無垢フローリング、ソープストーンカウンター) の写真
サンフランシスコにある小さなモダンスタイルのおしゃれなキッチン (アンダーカウンターシンク、フラットパネル扉のキャビネット、濃色木目調キャビネット、白いキッチンパネル、セラミックタイルのキッチンパネル、シルバーの調理設備、無垢フローリング、ソープストーンカウンター) の写真
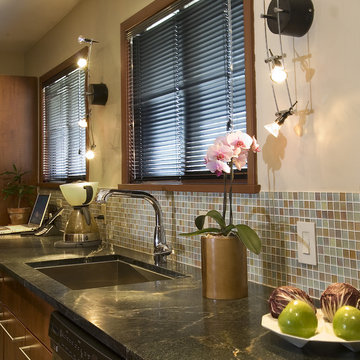
This kitchen is a space in a mid century modern home. The client wanted to update the kitchen to function for entertaining
クリーブランドにある中くらいなミッドセンチュリースタイルのおしゃれなキッチン (アンダーカウンターシンク、フラットパネル扉のキャビネット、濃色木目調キャビネット、ソープストーンカウンター、マルチカラーのキッチンパネル、ガラス板のキッチンパネル、コルクフローリング、アイランドなし) の写真
クリーブランドにある中くらいなミッドセンチュリースタイルのおしゃれなキッチン (アンダーカウンターシンク、フラットパネル扉のキャビネット、濃色木目調キャビネット、ソープストーンカウンター、マルチカラーのキッチンパネル、ガラス板のキッチンパネル、コルクフローリング、アイランドなし) の写真
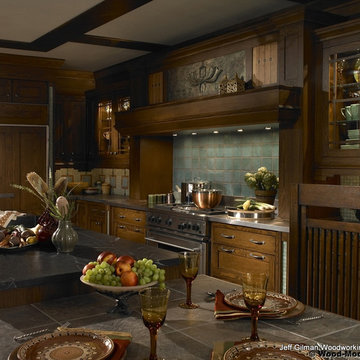
Jeff Gilman Woodworking Inc.
カルガリーにあるラグジュアリーなトラディショナルスタイルのおしゃれなキッチン (アンダーカウンターシンク、フラットパネル扉のキャビネット、濃色木目調キャビネット、ソープストーンカウンター、青いキッチンパネル、シルバーの調理設備) の写真
カルガリーにあるラグジュアリーなトラディショナルスタイルのおしゃれなキッチン (アンダーカウンターシンク、フラットパネル扉のキャビネット、濃色木目調キャビネット、ソープストーンカウンター、青いキッチンパネル、シルバーの調理設備) の写真
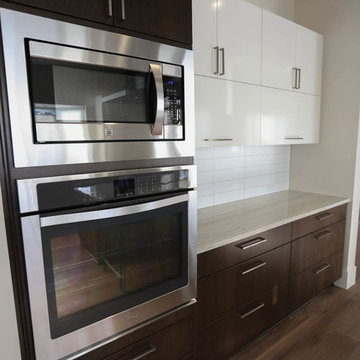
他の地域にある高級な中くらいなモダンスタイルのおしゃれなキッチン (ドロップインシンク、フラットパネル扉のキャビネット、濃色木目調キャビネット、ソープストーンカウンター、ベージュキッチンパネル、石スラブのキッチンパネル、シルバーの調理設備、濃色無垢フローリング、アイランドなし) の写真
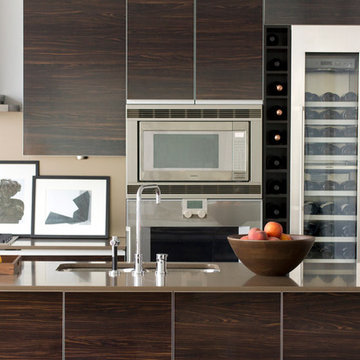
A sleek kitchen by Robert Brown Interior Design. Atlanta.
Photography: Erica George Dines
アトランタにあるラグジュアリーなコンテンポラリースタイルのおしゃれなキッチン (アンダーカウンターシンク、フラットパネル扉のキャビネット、濃色木目調キャビネット、ソープストーンカウンター、ベージュキッチンパネル、シルバーの調理設備) の写真
アトランタにあるラグジュアリーなコンテンポラリースタイルのおしゃれなキッチン (アンダーカウンターシンク、フラットパネル扉のキャビネット、濃色木目調キャビネット、ソープストーンカウンター、ベージュキッチンパネル、シルバーの調理設備) の写真
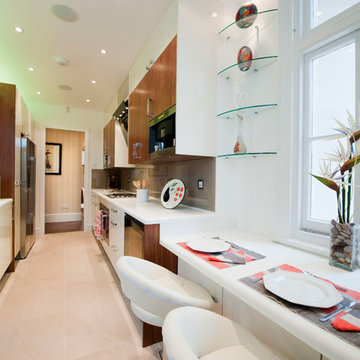
ロンドンにある中くらいなモダンスタイルのおしゃれなキッチン (フラットパネル扉のキャビネット、濃色木目調キャビネット、ソープストーンカウンター、グレーのキッチンパネル、ガラスタイルのキッチンパネル、黒い調理設備、大理石の床) の写真
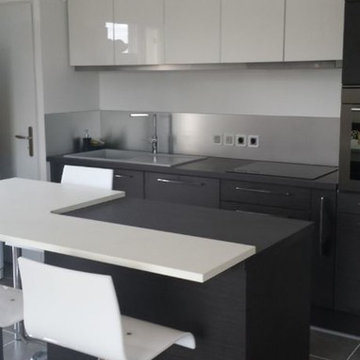
グルノーブルにある中くらいなコンテンポラリースタイルのおしゃれなキッチン (シングルシンク、フラットパネル扉のキャビネット、濃色木目調キャビネット、ソープストーンカウンター、メタリックのキッチンパネル、シルバーの調理設備、スレートの床) の写真
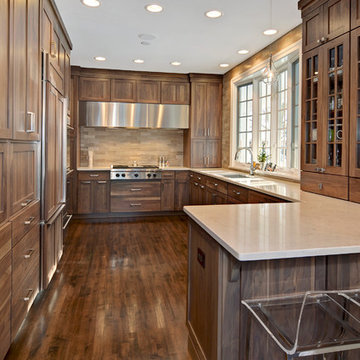
シカゴにあるお手頃価格の中くらいなコンテンポラリースタイルのおしゃれなキッチン (ダブルシンク、フラットパネル扉のキャビネット、濃色木目調キャビネット、ソープストーンカウンター、ベージュキッチンパネル、セラミックタイルのキッチンパネル、シルバーの調理設備、セラミックタイルの床、アイランドなし、茶色い床) の写真
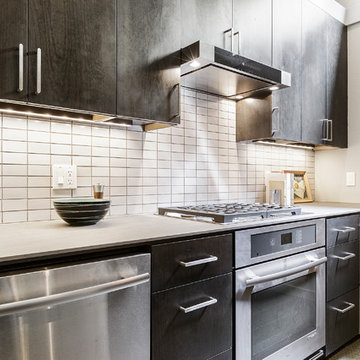
Whistle Photography
サンフランシスコにある小さなエクレクティックスタイルのおしゃれなキッチン (アンダーカウンターシンク、フラットパネル扉のキャビネット、濃色木目調キャビネット、白いキッチンパネル、セラミックタイルのキッチンパネル、シルバーの調理設備、無垢フローリング、ソープストーンカウンター) の写真
サンフランシスコにある小さなエクレクティックスタイルのおしゃれなキッチン (アンダーカウンターシンク、フラットパネル扉のキャビネット、濃色木目調キャビネット、白いキッチンパネル、セラミックタイルのキッチンパネル、シルバーの調理設備、無垢フローリング、ソープストーンカウンター) の写真
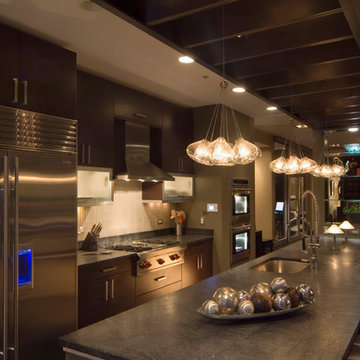
e3 Photography
シカゴにあるラグジュアリーな広いコンテンポラリースタイルのおしゃれなII型キッチン (フラットパネル扉のキャビネット、濃色木目調キャビネット、ソープストーンカウンター、ベージュキッチンパネル) の写真
シカゴにあるラグジュアリーな広いコンテンポラリースタイルのおしゃれなII型キッチン (フラットパネル扉のキャビネット、濃色木目調キャビネット、ソープストーンカウンター、ベージュキッチンパネル) の写真
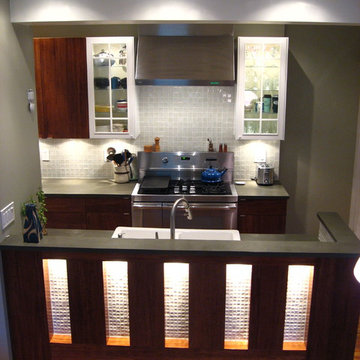
Aaron Hunsaker, Amicus Green Building Center
ワシントンD.C.にある小さなトラディショナルスタイルのおしゃれなII型キッチン (ダブルシンク、フラットパネル扉のキャビネット、濃色木目調キャビネット、ソープストーンカウンター、グレーのキッチンパネル、ガラスタイルのキッチンパネル、濃色無垢フローリング、アイランドなし、茶色い床) の写真
ワシントンD.C.にある小さなトラディショナルスタイルのおしゃれなII型キッチン (ダブルシンク、フラットパネル扉のキャビネット、濃色木目調キャビネット、ソープストーンカウンター、グレーのキッチンパネル、ガラスタイルのキッチンパネル、濃色無垢フローリング、アイランドなし、茶色い床) の写真
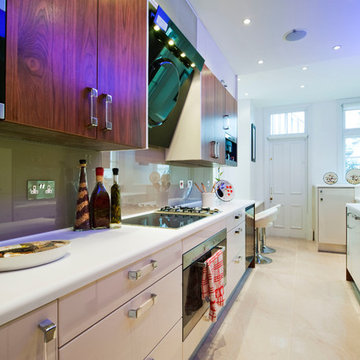
ロンドンにある中くらいなモダンスタイルのおしゃれなキッチン (フラットパネル扉のキャビネット、濃色木目調キャビネット、ソープストーンカウンター、グレーのキッチンパネル、ガラスタイルのキッチンパネル、黒い調理設備、大理石の床) の写真
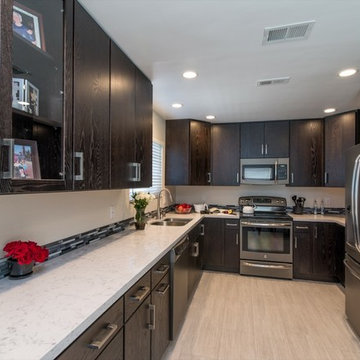
This Oceanside, California kitchen remodel was designed with dark wood cabinets form Starmark cabinetry, Moen faucets, Kohler sinks, Silestone countertops, modern Richelieu hardware and much more. remodelworks.com
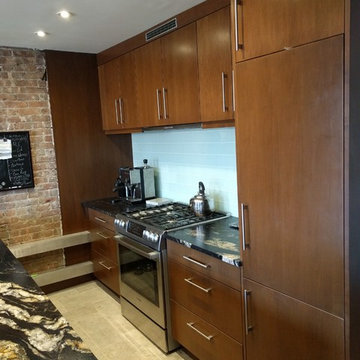
Formerly a small, walled-in and confined kitchen next to a nondescript living room. Walls were removed to create an open space and expose the original brick, kitchen layout was modified to have the sink face the large bank of windows, floor was completely replaced and joists re-leveled (6" low in places!). Although there were surprises that come from remodeling in an old structure, our skilled craftsmen completed this project beautifully and on-budget.
II型キッチン (濃色木目調キャビネット、フラットパネル扉のキャビネット、ソープストーンカウンター) の写真
1