広いコの字型キッチン (濃色木目調キャビネット、フラットパネル扉のキャビネット、珪岩カウンター、ドロップインシンク、一体型シンク) の写真
絞り込み:
資材コスト
並び替え:今日の人気順
写真 1〜20 枚目(全 67 枚)
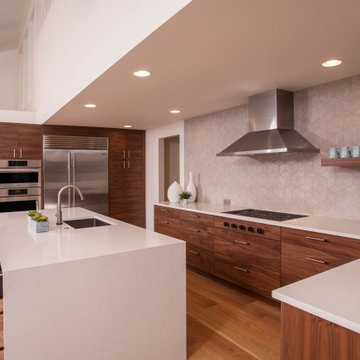
The Kitchen has slab walnut cabinets and an eye catching waterfall island. Paired with the geometric back-splash and organic wood finishes, the kitchen an important design aspect of this home.
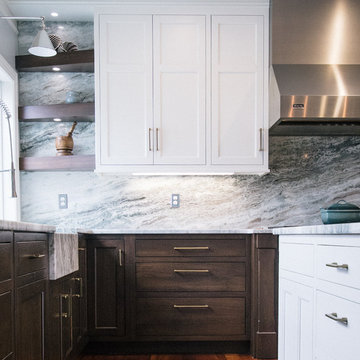
Contractor: Andrew Wivell, Wivell Custom Homes,
Wynwood Cabinetry
Photographer: Mark Tassoni
ボルチモアにある広いトランジショナルスタイルのおしゃれなキッチン (一体型シンク、フラットパネル扉のキャビネット、濃色木目調キャビネット、珪岩カウンター、グレーのキッチンパネル、石スラブのキッチンパネル、シルバーの調理設備、濃色無垢フローリング、茶色い床、グレーのキッチンカウンター) の写真
ボルチモアにある広いトランジショナルスタイルのおしゃれなキッチン (一体型シンク、フラットパネル扉のキャビネット、濃色木目調キャビネット、珪岩カウンター、グレーのキッチンパネル、石スラブのキッチンパネル、シルバーの調理設備、濃色無垢フローリング、茶色い床、グレーのキッチンカウンター) の写真
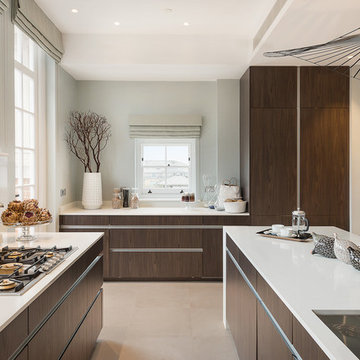
ロンドンにある高級な広いコンテンポラリースタイルのおしゃれなキッチン (一体型シンク、フラットパネル扉のキャビネット、濃色木目調キャビネット、珪岩カウンター、パネルと同色の調理設備、磁器タイルの床、白い床、白いキッチンカウンター) の写真
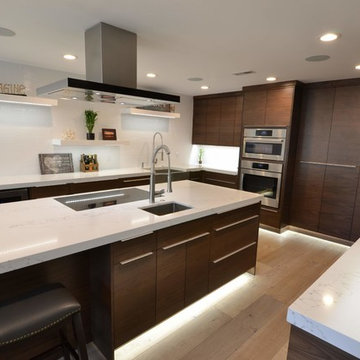
ソルトレイクシティにある高級な広いコンテンポラリースタイルのおしゃれなキッチン (ドロップインシンク、フラットパネル扉のキャビネット、濃色木目調キャビネット、珪岩カウンター、白いキッチンパネル、シルバーの調理設備、淡色無垢フローリング、茶色い床、白いキッチンカウンター) の写真
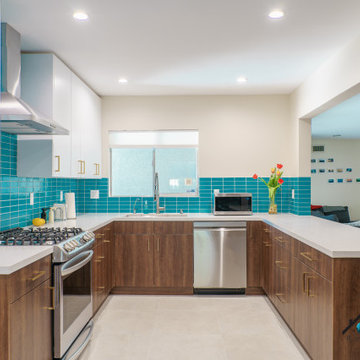
We revamped this 1960's Mid-Century Valley Glen home, by transforming its wide spacious kitchen into a modern mid-century style. We completely removed the old cabinets, reconfigured the layout, upgraded the electrical and plumbing system of the kitchen. We installed 6 dimmable recessed light cans, new GFI outlets, new switches, and brand-new appliances. We moved the stovetop's location opposite from its original location for the sake of space efficiency to create new countertop space for dining. Relocating the stovetop required creating a new gas line and ventilation pipeline. We installed 56 linear feet of beautiful custom flat-panel walnut and off-white cabinets that house the stovetop refrigerator, wine cellar, sink, and dishwasher seamlessly. The cabinets have beautiful gold brush hardware, self-close mechanisms, adjustable shelves, full extension drawers, and a spice rack pull-out. There is also a pullout drawer that glides out quietly for easy access to store essentials at the party. We installed 45 sq. ft. of teal subway tile backsplash adds a pop of color to the brown walnut, gold, and neutral color palette of the kitchen. The 45 sq. ft. of countertop is made of a solid color off-white custom-quartz which matches the color of the top cabinets of the kitchen. Paired with the 220 sq. ft. of natural off-white stone flooring tiles, the color combination of the kitchen embodies the essence of modern mid-century style.
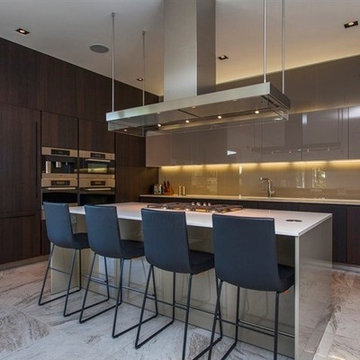
他の地域にある高級な広いコンテンポラリースタイルのおしゃれなキッチン (一体型シンク、フラットパネル扉のキャビネット、濃色木目調キャビネット、珪岩カウンター、グレーのキッチンパネル、ガラス板のキッチンパネル、大理石の床、パネルと同色の調理設備) の写真
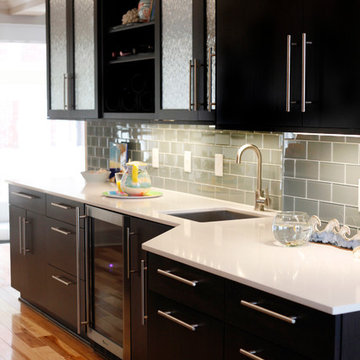
Tracy Yohe
コロンバスにあるお手頃価格の広いコンテンポラリースタイルのおしゃれなキッチン (フラットパネル扉のキャビネット、濃色木目調キャビネット、ドロップインシンク、珪岩カウンター、青いキッチンパネル、サブウェイタイルのキッチンパネル、シルバーの調理設備、淡色無垢フローリング) の写真
コロンバスにあるお手頃価格の広いコンテンポラリースタイルのおしゃれなキッチン (フラットパネル扉のキャビネット、濃色木目調キャビネット、ドロップインシンク、珪岩カウンター、青いキッチンパネル、サブウェイタイルのキッチンパネル、シルバーの調理設備、淡色無垢フローリング) の写真
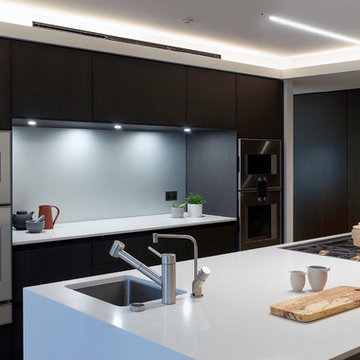
David Churchill
ロンドンにある高級な広いコンテンポラリースタイルのおしゃれなキッチン (一体型シンク、フラットパネル扉のキャビネット、濃色木目調キャビネット、珪岩カウンター、メタリックのキッチンパネル、メタルタイルのキッチンパネル、シルバーの調理設備、淡色無垢フローリング) の写真
ロンドンにある高級な広いコンテンポラリースタイルのおしゃれなキッチン (一体型シンク、フラットパネル扉のキャビネット、濃色木目調キャビネット、珪岩カウンター、メタリックのキッチンパネル、メタルタイルのキッチンパネル、シルバーの調理設備、淡色無垢フローリング) の写真
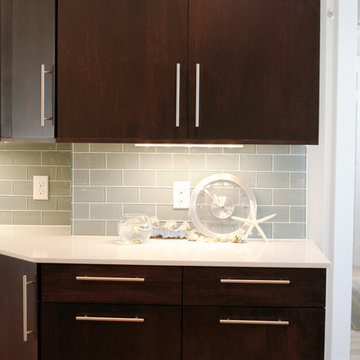
Tracy Yohe
コロンバスにあるお手頃価格の広いコンテンポラリースタイルのおしゃれなキッチン (フラットパネル扉のキャビネット、濃色木目調キャビネット、ドロップインシンク、珪岩カウンター、青いキッチンパネル、サブウェイタイルのキッチンパネル、シルバーの調理設備、淡色無垢フローリング) の写真
コロンバスにあるお手頃価格の広いコンテンポラリースタイルのおしゃれなキッチン (フラットパネル扉のキャビネット、濃色木目調キャビネット、ドロップインシンク、珪岩カウンター、青いキッチンパネル、サブウェイタイルのキッチンパネル、シルバーの調理設備、淡色無垢フローリング) の写真
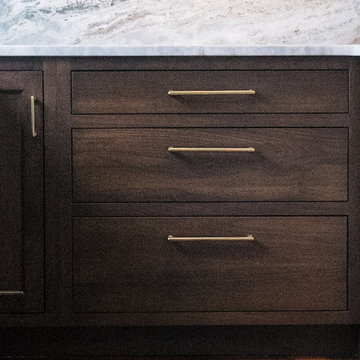
Contractor: Andrew Wivell, Wivell Custom Homes,
Wynwood Cabinetry
Photographer: Mark Tassoni
ボルチモアにある広いトランジショナルスタイルのおしゃれなキッチン (一体型シンク、フラットパネル扉のキャビネット、濃色木目調キャビネット、珪岩カウンター、グレーのキッチンパネル、石スラブのキッチンパネル、シルバーの調理設備、濃色無垢フローリング、茶色い床、グレーのキッチンカウンター) の写真
ボルチモアにある広いトランジショナルスタイルのおしゃれなキッチン (一体型シンク、フラットパネル扉のキャビネット、濃色木目調キャビネット、珪岩カウンター、グレーのキッチンパネル、石スラブのキッチンパネル、シルバーの調理設備、濃色無垢フローリング、茶色い床、グレーのキッチンカウンター) の写真
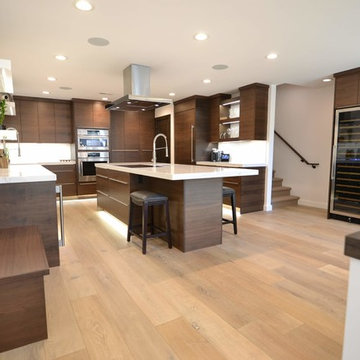
ソルトレイクシティにある高級な広いコンテンポラリースタイルのおしゃれなキッチン (ドロップインシンク、フラットパネル扉のキャビネット、濃色木目調キャビネット、珪岩カウンター、白いキッチンパネル、シルバーの調理設備、淡色無垢フローリング、茶色い床、白いキッチンカウンター) の写真
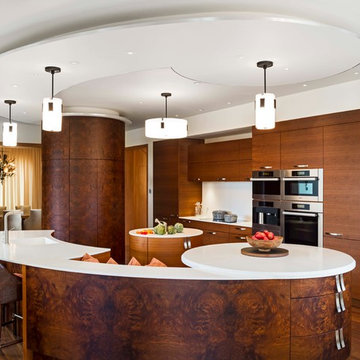
Paul Warchol Photography, Inc.
サンフランシスコにある広いトランジショナルスタイルのおしゃれなキッチン (一体型シンク、フラットパネル扉のキャビネット、濃色木目調キャビネット、珪岩カウンター、シルバーの調理設備、無垢フローリング、茶色い床) の写真
サンフランシスコにある広いトランジショナルスタイルのおしゃれなキッチン (一体型シンク、フラットパネル扉のキャビネット、濃色木目調キャビネット、珪岩カウンター、シルバーの調理設備、無垢フローリング、茶色い床) の写真
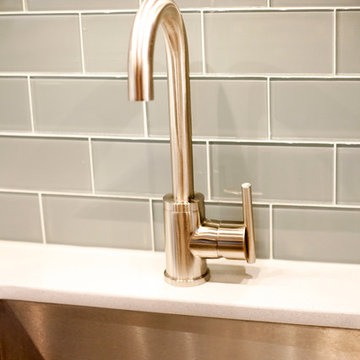
Tracy Yohe
コロンバスにあるお手頃価格の広いコンテンポラリースタイルのおしゃれなキッチン (フラットパネル扉のキャビネット、濃色木目調キャビネット、ドロップインシンク、珪岩カウンター、青いキッチンパネル、サブウェイタイルのキッチンパネル、シルバーの調理設備、淡色無垢フローリング) の写真
コロンバスにあるお手頃価格の広いコンテンポラリースタイルのおしゃれなキッチン (フラットパネル扉のキャビネット、濃色木目調キャビネット、ドロップインシンク、珪岩カウンター、青いキッチンパネル、サブウェイタイルのキッチンパネル、シルバーの調理設備、淡色無垢フローリング) の写真
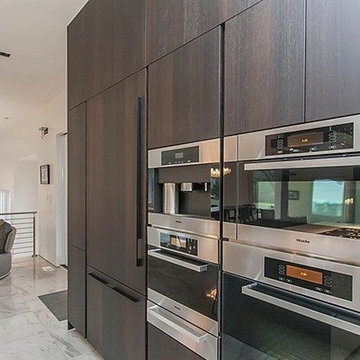
他の地域にある高級な広いコンテンポラリースタイルのおしゃれなキッチン (一体型シンク、フラットパネル扉のキャビネット、濃色木目調キャビネット、珪岩カウンター、グレーのキッチンパネル、ガラス板のキッチンパネル、パネルと同色の調理設備、大理石の床) の写真
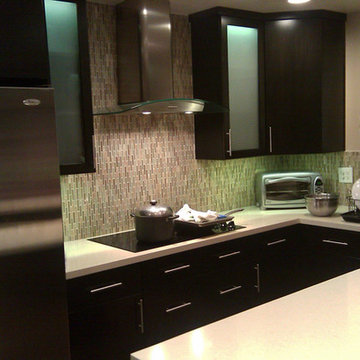
cook top
フェニックスにある高級な広いコンテンポラリースタイルのおしゃれなキッチン (ドロップインシンク、濃色木目調キャビネット、珪岩カウンター、マルチカラーのキッチンパネル、ガラスタイルのキッチンパネル、シルバーの調理設備、フラットパネル扉のキャビネット、コンクリートの床) の写真
フェニックスにある高級な広いコンテンポラリースタイルのおしゃれなキッチン (ドロップインシンク、濃色木目調キャビネット、珪岩カウンター、マルチカラーのキッチンパネル、ガラスタイルのキッチンパネル、シルバーの調理設備、フラットパネル扉のキャビネット、コンクリートの床) の写真
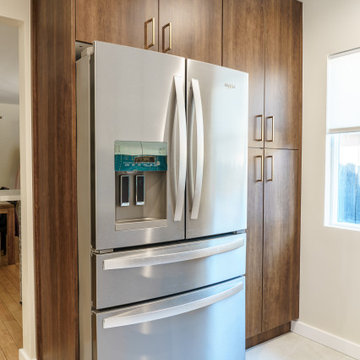
We revamped this 1960's Mid-Century Valley Glen home, by transforming its wide spacious kitchen into a modern mid-century style. We completely removed the old cabinets, reconfigured the layout, upgraded the electrical and plumbing system of the kitchen. We installed 6 dimmable recessed light cans, new GFI outlets, new switches, and brand-new appliances. We moved the stovetop's location opposite from its original location for the sake of space efficiency to create new countertop space for dining. Relocating the stovetop required creating a new gas line and ventilation pipeline. We installed 56 linear feet of beautiful custom flat-panel walnut and off-white cabinets that house the stovetop refrigerator, wine cellar, sink, and dishwasher seamlessly. The cabinets have beautiful gold brush hardware, self-close mechanisms, adjustable shelves, full extension drawers, and a spice rack pull-out. There is also a pullout drawer that glides out quietly for easy access to store essentials at the party. We installed 45 sq. ft. of teal subway tile backsplash adds a pop of color to the brown walnut, gold, and neutral color palette of the kitchen. The 45 sq. ft. of countertop is made of a solid color off-white custom-quartz which matches the color of the top cabinets of the kitchen. Paired with the 220 sq. ft. of natural off-white stone flooring tiles, the color combination of the kitchen embodies the essence of modern mid-century style.
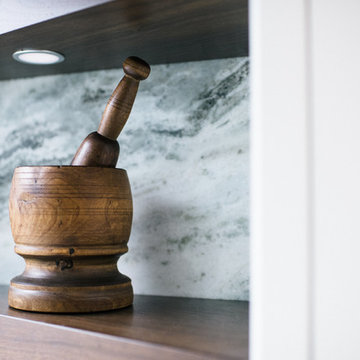
Wivell Custom Homes
Wynwood Cabinetry
Natural Stoneworks
Photographer: Mark Tassoni
ボルチモアにある広いトランジショナルスタイルのおしゃれなキッチン (一体型シンク、フラットパネル扉のキャビネット、濃色木目調キャビネット、珪岩カウンター、グレーのキッチンパネル、石スラブのキッチンパネル、シルバーの調理設備、濃色無垢フローリング、茶色い床、グレーのキッチンカウンター) の写真
ボルチモアにある広いトランジショナルスタイルのおしゃれなキッチン (一体型シンク、フラットパネル扉のキャビネット、濃色木目調キャビネット、珪岩カウンター、グレーのキッチンパネル、石スラブのキッチンパネル、シルバーの調理設備、濃色無垢フローリング、茶色い床、グレーのキッチンカウンター) の写真
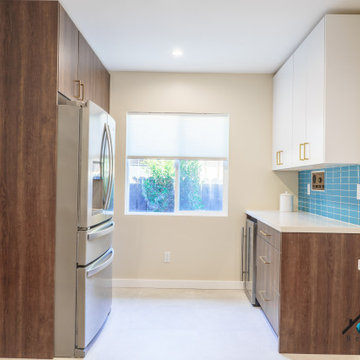
We revamped this 1960's Mid-Century Valley Glen home, by transforming its wide spacious kitchen into a modern mid-century style. We completely removed the old cabinets, reconfigured the layout, upgraded the electrical and plumbing system of the kitchen. We installed 6 dimmable recessed light cans, new GFI outlets, new switches, and brand-new appliances. We moved the stovetop's location opposite from its original location for the sake of space efficiency to create new countertop space for dining. Relocating the stovetop required creating a new gas line and ventilation pipeline. We installed 56 linear feet of beautiful custom flat-panel walnut and off-white cabinets that house the stovetop refrigerator, wine cellar, sink, and dishwasher seamlessly. The cabinets have beautiful gold brush hardware, self-close mechanisms, adjustable shelves, full extension drawers, and a spice rack pull-out. There is also a pullout drawer that glides out quietly for easy access to store essentials at the party. We installed 45 sq. ft. of teal subway tile backsplash adds a pop of color to the brown walnut, gold, and neutral color palette of the kitchen. The 45 sq. ft. of countertop is made of a solid color off-white custom-quartz which matches the color of the top cabinets of the kitchen. Paired with the 220 sq. ft. of natural off-white stone flooring tiles, the color combination of the kitchen embodies the essence of modern mid-century style.
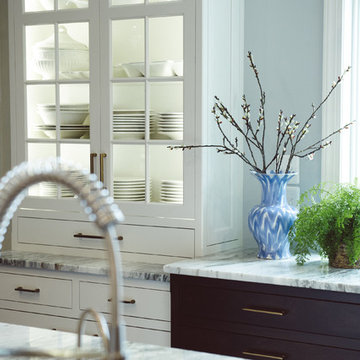
Contractor: Andrew Wivell, Wivell Custom Homes,
Wynwood Cabinetry
Photographer: Mark Tassoni
ボルチモアにある広いトランジショナルスタイルのおしゃれなキッチン (一体型シンク、フラットパネル扉のキャビネット、濃色木目調キャビネット、珪岩カウンター、グレーのキッチンパネル、石スラブのキッチンパネル、シルバーの調理設備、濃色無垢フローリング、茶色い床、グレーのキッチンカウンター) の写真
ボルチモアにある広いトランジショナルスタイルのおしゃれなキッチン (一体型シンク、フラットパネル扉のキャビネット、濃色木目調キャビネット、珪岩カウンター、グレーのキッチンパネル、石スラブのキッチンパネル、シルバーの調理設備、濃色無垢フローリング、茶色い床、グレーのキッチンカウンター) の写真
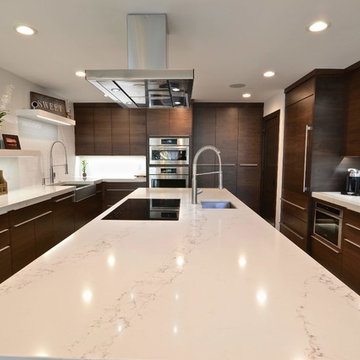
ソルトレイクシティにある高級な広いコンテンポラリースタイルのおしゃれなキッチン (ドロップインシンク、フラットパネル扉のキャビネット、濃色木目調キャビネット、珪岩カウンター、白いキッチンパネル、シルバーの調理設備、淡色無垢フローリング、茶色い床、白いキッチンカウンター) の写真
広いコの字型キッチン (濃色木目調キャビネット、フラットパネル扉のキャビネット、珪岩カウンター、ドロップインシンク、一体型シンク) の写真
1