ブラウンのキッチン (濃色木目調キャビネット、フラットパネル扉のキャビネット、珪岩カウンター、木材カウンター、クッションフロア) の写真
絞り込み:
資材コスト
並び替え:今日の人気順
写真 1〜16 枚目(全 16 枚)

This kitchen remained about the same size as the original, but a complete re-imagining of the space makes all the difference. A center bearing wall was removed to completely open the kitchen to the living area. A shelf runs along the outside wall to display artwork or for additional storage.
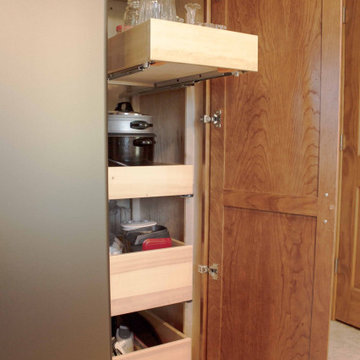
We eliminated the small countertop section next to the refrigerator in favor of a new tall pantry cabinet with roll-out trays. An existing walk-in pantry remains on the other side of the fridge, so the new tall pantry cabinet gives the new refrigerator a built-in look and feel. The combination of these features gave them more cabinet space and more useful storage features. Additionally, the upper cabinets now run to the ceiling providing a spot for those essential-to-have but seldom-used items that are a part of every home.
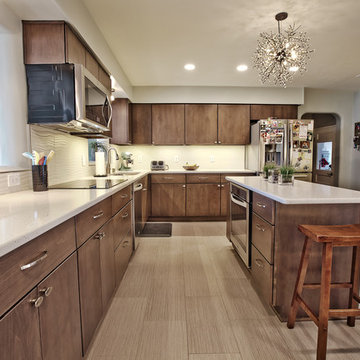
Vanessa Cervantes
アルバカーキにある高級な広いモダンスタイルのおしゃれなキッチン (シングルシンク、フラットパネル扉のキャビネット、濃色木目調キャビネット、珪岩カウンター、白いキッチンパネル、セラミックタイルのキッチンパネル、シルバーの調理設備、クッションフロア、グレーの床) の写真
アルバカーキにある高級な広いモダンスタイルのおしゃれなキッチン (シングルシンク、フラットパネル扉のキャビネット、濃色木目調キャビネット、珪岩カウンター、白いキッチンパネル、セラミックタイルのキッチンパネル、シルバーの調理設備、クッションフロア、グレーの床) の写真
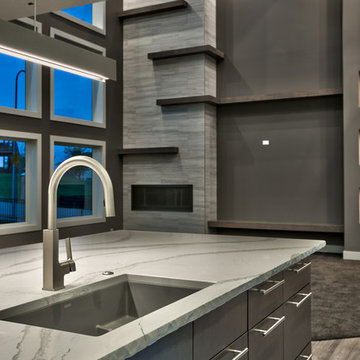
Amoura Productions
オマハにある高級な広いモダンスタイルのおしゃれなキッチン (アンダーカウンターシンク、フラットパネル扉のキャビネット、濃色木目調キャビネット、珪岩カウンター、メタリックのキッチンパネル、メタルタイルのキッチンパネル、シルバーの調理設備、クッションフロア) の写真
オマハにある高級な広いモダンスタイルのおしゃれなキッチン (アンダーカウンターシンク、フラットパネル扉のキャビネット、濃色木目調キャビネット、珪岩カウンター、メタリックのキッチンパネル、メタルタイルのキッチンパネル、シルバーの調理設備、クッションフロア) の写真

Countertop Wood: Peruvian Walnut
Construction Style: Edge Grain
Wood Countertop Location: Baldwin, Maryland
Countertop Thickness: 4"
Size: 51" x 154 1/2" mitered to 51" x 38 1/2"
Countertop Edge Profile: 1/8” Roundover on top horizontal edges, bottom horizontal edges, and vertical corners
Wood Countertop Finish: Durata® Waterproof Permanent Finish in Matte sheen
Wood Stain: Natural Wood – No Stain
Designer: Paul Bentham of Jennifer Gilmer Kitchen & Bath
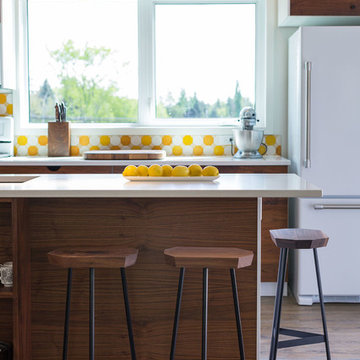
Stools & walnut by Oliver Apt. Photography: Aspen Zettel
エドモントンにあるお手頃価格の小さなコンテンポラリースタイルのおしゃれなキッチン (アンダーカウンターシンク、フラットパネル扉のキャビネット、濃色木目調キャビネット、珪岩カウンター、黄色いキッチンパネル、白い調理設備、クッションフロア) の写真
エドモントンにあるお手頃価格の小さなコンテンポラリースタイルのおしゃれなキッチン (アンダーカウンターシンク、フラットパネル扉のキャビネット、濃色木目調キャビネット、珪岩カウンター、黄色いキッチンパネル、白い調理設備、クッションフロア) の写真
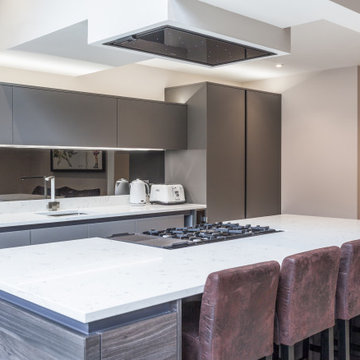
A combination of satin lava grey and Swiss elm onyx island. We created this sophisticated colour scheme by selecting a range of darker materials that work perfectly within the space due to the abundance of light entering the room.
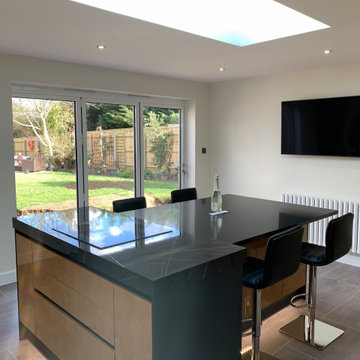
エセックスにある高級な中くらいなモダンスタイルのおしゃれなキッチン (ドロップインシンク、フラットパネル扉のキャビネット、濃色木目調キャビネット、珪岩カウンター、黒いキッチンパネル、クオーツストーンのキッチンパネル、パネルと同色の調理設備、クッションフロア、グレーの床、黒いキッチンカウンター、グレーと黒) の写真
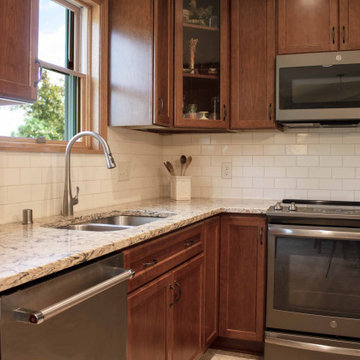
Our repeat clients, Mark, Kim, and their school-age son, David, have been making this home their own for nearly a decade. Having replaced all the windows and the front door, the clients decided it was time for us to start on the interior. Although the old kitchen layout worked, it was time to update, allowing them to change things to work even better. The existing peninsula was cumbersome and did not work to their advantage when they spent time together cooking or baking. Looking to do the project efficiently rather than extravagantly, they wanted a design that would primarily keep the current layout and footprint of the kitchen while maximizing the cabinet and countertop space.
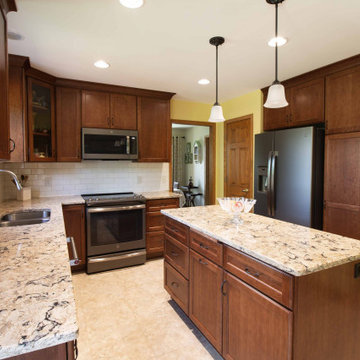
The original kitchen design had a u-shape peninsula with a refrigerator that created a pinch point between the outdated countertop positioned next to the fridge, and the peninsula. Furthermore, because this home has both a dinette and a dining room, the overhanging peninsula was an unused feature.
While it would have been possible and acceptable for us to keep the same footprint and install another peninsula design, it was time to remodel this 1990s kitchen into the year 2020. Because the clients are committed to using their dinette table, the solution was to replace the peninsula with an island of just the right size that brings them closer yet provides easily accessible storage. The island offers the necessary workspace and convenience between the sink, range, and refrigerator.
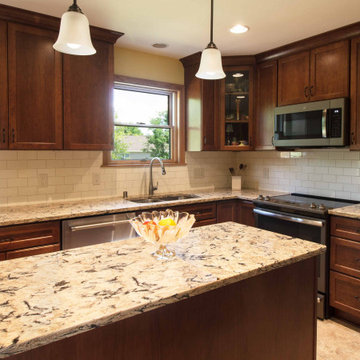
The full countertop of the peninsula used to be the favorite work area for Mark and Kim, because there were no upper cabinets there to obstruct their comfort. But they also recognized that they never actually utilized the entire 36-in of depth within that old peninsula. And they never used any bar stools underneath the overhang, and so that part was of no value to them. Hence, an island of the perfect size came into play. Island cabinets of 60 inches by 24 inches gave them the cabinet storage they needed, and the overhanging front to back and side to the side provided an island top that gave them every inch of workspace they required while maintaining proper distance to the dishwasher, the range, and the refrigerator.
Furthermore, by straightening the run of cabinets along the outside wall, an inside corner was eliminated. The net result was to give them more cabinet storage than they had before, and better usability in their countertop space.
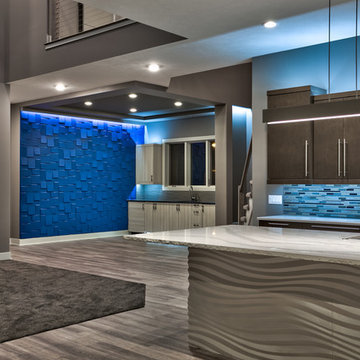
Amoura Productions
オマハにある高級な広いモダンスタイルのおしゃれなキッチン (アンダーカウンターシンク、フラットパネル扉のキャビネット、濃色木目調キャビネット、珪岩カウンター、メタリックのキッチンパネル、メタルタイルのキッチンパネル、シルバーの調理設備、クッションフロア) の写真
オマハにある高級な広いモダンスタイルのおしゃれなキッチン (アンダーカウンターシンク、フラットパネル扉のキャビネット、濃色木目調キャビネット、珪岩カウンター、メタリックのキッチンパネル、メタルタイルのキッチンパネル、シルバーの調理設備、クッションフロア) の写真
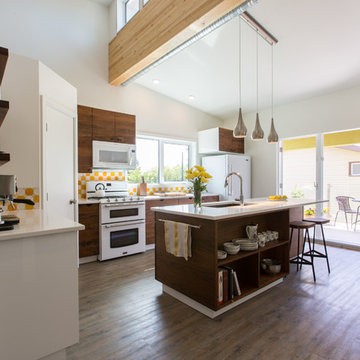
Stools & walnut by Oliver Apt. Photography: Aspen Zettel
エドモントンにあるお手頃価格の小さなコンテンポラリースタイルのおしゃれなキッチン (アンダーカウンターシンク、フラットパネル扉のキャビネット、濃色木目調キャビネット、珪岩カウンター、黄色いキッチンパネル、白い調理設備、クッションフロア) の写真
エドモントンにあるお手頃価格の小さなコンテンポラリースタイルのおしゃれなキッチン (アンダーカウンターシンク、フラットパネル扉のキャビネット、濃色木目調キャビネット、珪岩カウンター、黄色いキッチンパネル、白い調理設備、クッションフロア) の写真
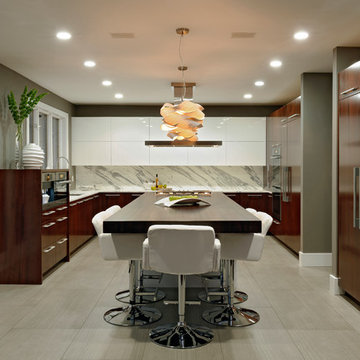
Countertop Wood: Peruvian Walnut
Construction Style: Edge Grain
Wood Countertop Location: Baldwin, Maryland
Countertop Thickness: 4"
Size: 51" x 154 1/2" mitered to 51" x 38 1/2"
Countertop Edge Profile: 1/8” Roundover on top horizontal edges, bottom horizontal edges, and vertical corners
Wood Countertop Finish: Durata® Waterproof Permanent Finish in Matte sheen
Wood Stain: Natural Wood – No Stain
Designer: Paul Bentham of Jennifer Gilmer Kitchen & Bath
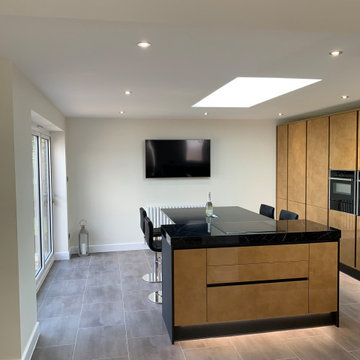
Modern-traditional single story extension with new kitchen re model and additional downstairs W/C
エセックスにある高級な中くらいなモダンスタイルのおしゃれなキッチン (ドロップインシンク、フラットパネル扉のキャビネット、濃色木目調キャビネット、珪岩カウンター、黒いキッチンパネル、クオーツストーンのキッチンパネル、パネルと同色の調理設備、クッションフロア、グレーの床、黒いキッチンカウンター、グレーと黒) の写真
エセックスにある高級な中くらいなモダンスタイルのおしゃれなキッチン (ドロップインシンク、フラットパネル扉のキャビネット、濃色木目調キャビネット、珪岩カウンター、黒いキッチンパネル、クオーツストーンのキッチンパネル、パネルと同色の調理設備、クッションフロア、グレーの床、黒いキッチンカウンター、グレーと黒) の写真
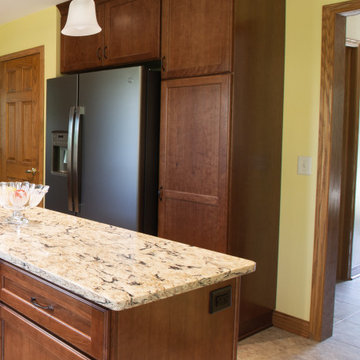
A proper kitchen remodel requires careful attention to traffic flow. To ensure the floor plan met our clients' needs, we placed masking tape on the floor to help the family imagine the countertop location, during design. They took their time to make sure that the layout of the space met their vision.
ブラウンのキッチン (濃色木目調キャビネット、フラットパネル扉のキャビネット、珪岩カウンター、木材カウンター、クッションフロア) の写真
1