キッチン (濃色木目調キャビネット、フラットパネル扉のキャビネット、オープンシェルフ、グレーとブラウン、セラミックタイルの床、クッションフロア) の写真
絞り込み:
資材コスト
並び替え:今日の人気順
写真 1〜20 枚目(全 31 枚)
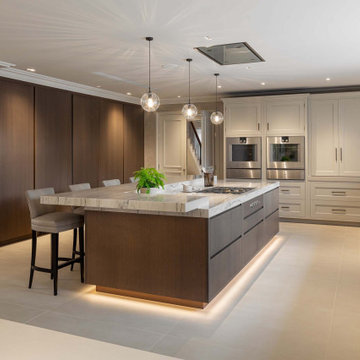
ロンドンにあるラグジュアリーな広いモダンスタイルのおしゃれなキッチン (ダブルシンク、オープンシェルフ、濃色木目調キャビネット、大理石カウンター、大理石のキッチンパネル、カラー調理設備、セラミックタイルの床、ベージュの床、白いキッチンカウンター、グレーとブラウン) の写真

A redesign of the kitchen opens up the space to adjoining rooms and creates more storage and a large island with seating for five. Design and build by Meadowlark Design+Build in Ann Arbor, Michigan. Photography by Sean Carter.
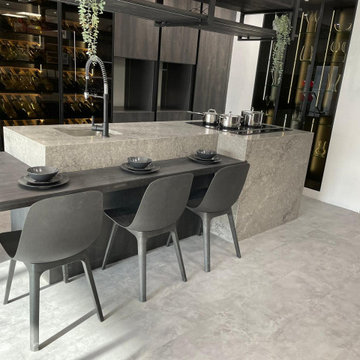
German Manufactured kitchens , The interplay of light and dark colours, as well as frame and smooth fronts leave nothing to be desired. Handleless This kitchen shows that the combination of both versions is also a real eye-catcher. Caesarstone line of Turbine Grey Stone

We following all the phase from the initial sketch to the installation.
The kitchen has been design in London and manufactured in Italy.
Materials:
Wood veneer,
Wood lacquered
Metal.
Glass.
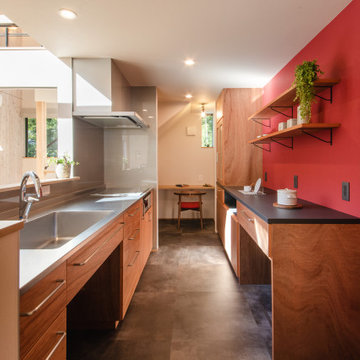
他の地域にあるラスティックスタイルのおしゃれなキッチン (一体型シンク、フラットパネル扉のキャビネット、濃色木目調キャビネット、ステンレスカウンター、グレーのキッチンパネル、シルバーの調理設備、クッションフロア、グレーの床、黒いキッチンカウンター、クロスの天井、グレーとブラウン) の写真
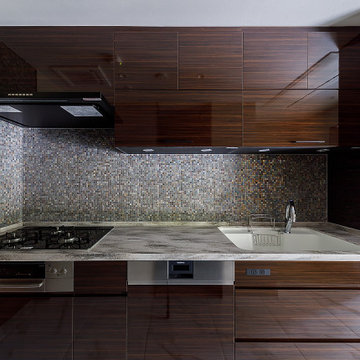
元々のキッチンは対面型でした。それを独立型としてダイニングルームから切り離しました。これほどの広さがあるLDKだからこそ可能だったプラン提案でしたが、より機能的なキッチンになったのではと思います。家の奥に収まりましたが逆にパントリー、家事室、そして勝手口から屋根付きの物干し場へと、より機能的な家事廻り動線が形成できたのではと思います。
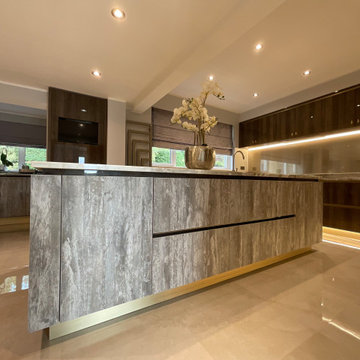
Luxury dark wood gloss kitchen with brass knurled handles and brushed brass plinths with a light grey distressed wood effect handleless island featuring dark wood gloss handrails, natural granite worktops and pressed gold silk splashbacks to compliment the scheme. Appliances include eye-level ovens, steam oven, combination microwave, integrated fridge, integrated freezer, 6 burner gas hob, dishwasher, canopy extractor, wine cooler and boiling water tap.

A short video showing before and afters - always very satisfying!
The brief was to generate a simple, elegant interior. Suitable as to be enjoyed by the owner but with the notion that the property might be let in future.
Fuss-free elegance without blowing the budget!
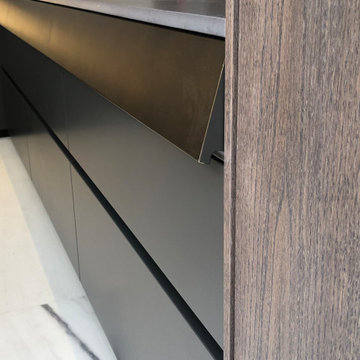
We following all the phase from the initial sketch to the installation.
The kitchen has been design in London and manufactured in Italy.
Materials:
Wood veneer,
Wood lacquered
Metal.
Glass.
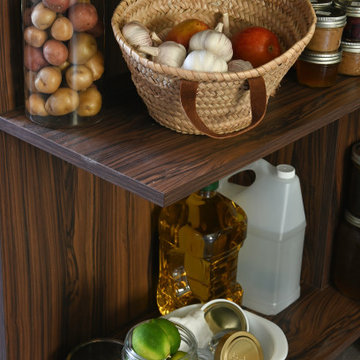
Close Up
The end of the Island shows some Walnut Veneer built-ins for easy-access to quick-grab items or cookbooks.
Grey/White Marble island Countertop (sourced locally).
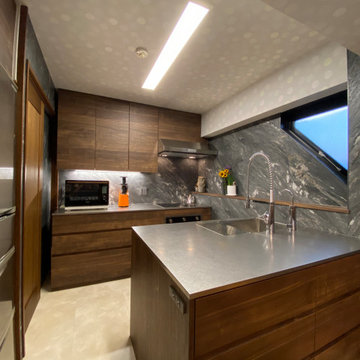
他の地域にある中くらいなおしゃれなキッチン (一体型シンク、フラットパネル扉のキャビネット、濃色木目調キャビネット、ステンレスカウンター、黒いキッチンパネル、シルバーの調理設備、クッションフロア、ベージュの床、クロスの天井、グレーとブラウン) の写真
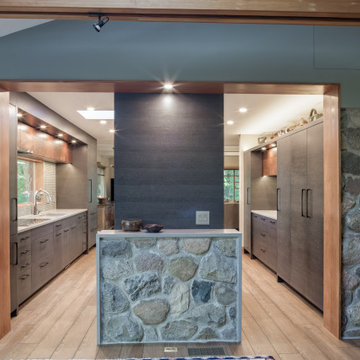
A redesign of the kitchen opens up the space to adjoining rooms and creates more storage and a large island with seating for five. Design and build by Meadowlark Design+Build in Ann Arbor, Michigan. Photography by Sean Carter.
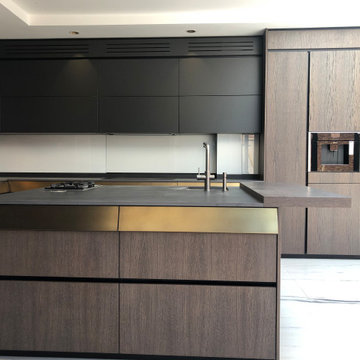
We following all the phase from the initial sketch to the installation.
The kitchen has been design in London and manufactured in Italy.
Materials:
Wood veneer,
Wood lacquered
Metal.
Glass.
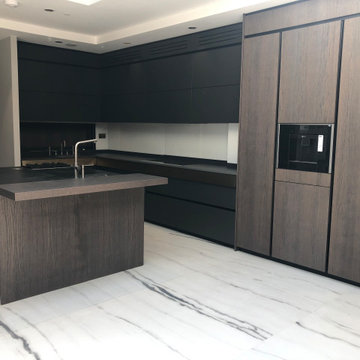
We following all the phase from the initial sketch to the installation.
The kitchen has been design in London and manufactured in Italy.
Materials:
Wood veneer,
Wood lacquered
Metal.
Glass.

Cortec Plus Luxury Vinyl Plank flooring in Penmore Walnut is the perfect addition for managing homes with loads of traffic and pets.
Design and build by Meadowlark Design+Build in Ann Arbor, Michigan. Photography by Sean Carter.

A redesign of the kitchen opens up the space to adjoining rooms and creates more storage and a large island with seating for five. Design and build by Meadowlark Design+Build in Ann Arbor, Michigan. Photography by Sean Carter.

A redesign of the kitchen opens up the space to adjoining rooms and creates more storage and a large island with seating for five. Design and build by Meadowlark Design+Build in Ann Arbor, Michigan. Photography by Sean Carter.

A redesign of the kitchen opens up the space to adjoining rooms and creates more storage and a large island with seating for five. Design and build by Meadowlark Design+Build in Ann Arbor, Michigan. Photography by Sean Carter.

A redesign of the kitchen opens up the space to adjoining rooms and creates more storage and a large island with seating for five. Design and build by Meadowlark Design+Build in Ann Arbor, Michigan. Photography by Sean Carter.
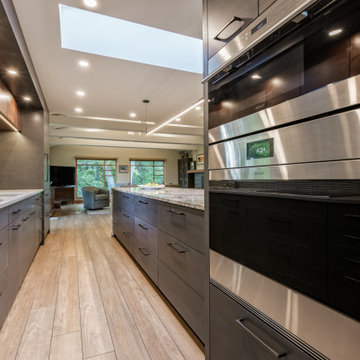
Cortec Plus Luxury Vinyl Plank flooring in Penmore Walnut is the perfect addition for managing homes with loads of traffic and pets.
Design and build by Meadowlark Design+Build in Ann Arbor, Michigan. Photography by Sean Carter.
キッチン (濃色木目調キャビネット、フラットパネル扉のキャビネット、オープンシェルフ、グレーとブラウン、セラミックタイルの床、クッションフロア) の写真
1