キッチン (濃色木目調キャビネット、オレンジのキャビネット、ガラスカウンター、ソープストーンカウンター) の写真
絞り込み:
資材コスト
並び替え:今日の人気順
写真 1〜20 枚目(全 1,216 枚)
1/5
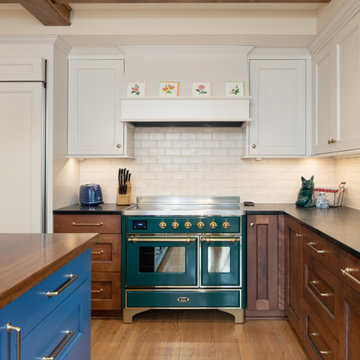
カンザスシティにある広いトラディショナルスタイルのおしゃれなアイランドキッチン (ガラス扉のキャビネット、濃色木目調キャビネット、ソープストーンカウンター、青いキッチンパネル、セラミックタイルのキッチンパネル、カラー調理設備、無垢フローリング、黒いキッチンカウンター、表し梁) の写真
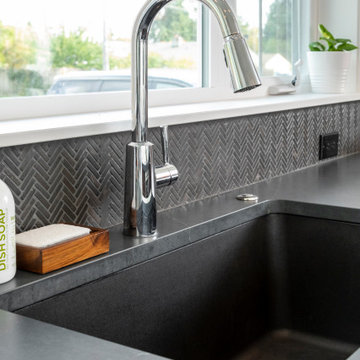
All black kitchen sink with black sink, charcoal soapstone countertop and black stone herringbone tile. © Cindy Apple Photography
シアトルにあるコンテンポラリースタイルのおしゃれなキッチン (フラットパネル扉のキャビネット、濃色木目調キャビネット、ソープストーンカウンター、黒いキッチンパネル、モザイクタイルのキッチンパネル、シルバーの調理設備、無垢フローリング、黒いキッチンカウンター) の写真
シアトルにあるコンテンポラリースタイルのおしゃれなキッチン (フラットパネル扉のキャビネット、濃色木目調キャビネット、ソープストーンカウンター、黒いキッチンパネル、モザイクタイルのキッチンパネル、シルバーの調理設備、無垢フローリング、黒いキッチンカウンター) の写真
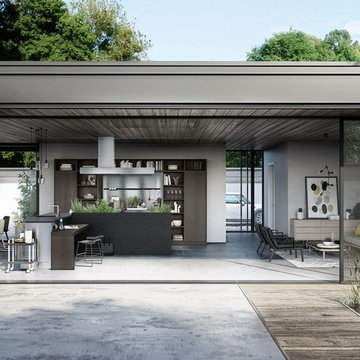
SieMatic Cabinetry tall cabinets in Graphite Oak and base cabinets in polished stainless steel. Countertops in SieMatic Nero Assoluto granite.
シアトルにある中くらいなモダンスタイルのおしゃれなキッチン (アンダーカウンターシンク、フラットパネル扉のキャビネット、濃色木目調キャビネット、ソープストーンカウンター、シルバーの調理設備、コンクリートの床、グレーの床、黒いキッチンカウンター) の写真
シアトルにある中くらいなモダンスタイルのおしゃれなキッチン (アンダーカウンターシンク、フラットパネル扉のキャビネット、濃色木目調キャビネット、ソープストーンカウンター、シルバーの調理設備、コンクリートの床、グレーの床、黒いキッチンカウンター) の写真
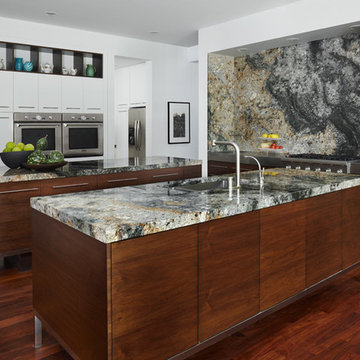
デトロイトにあるモダンスタイルのおしゃれなマルチアイランドキッチン (一体型シンク、フラットパネル扉のキャビネット、濃色木目調キャビネット、ソープストーンカウンター、黒いキッチンパネル、石スラブのキッチンパネル、シルバーの調理設備、濃色無垢フローリング) の写真

ヒューストンにある広い地中海スタイルのおしゃれなキッチン (アンダーカウンターシンク、レイズドパネル扉のキャビネット、濃色木目調キャビネット、ソープストーンカウンター、赤いキッチンパネル、レンガのキッチンパネル、パネルと同色の調理設備、濃色無垢フローリング、茶色い床、赤いキッチンカウンター) の写真

The dishwasher fits under the sink's drainboard
The goal of the project was to create a more functional kitchen, but to remodel with an eco-friendly approach. To minimize the waste going into the landfill, all the old cabinetry and appliances were donated, and the kitchen floor was kept intact because it was in great condition. The challenge was to design the kitchen around the existing floor and the natural soapstone the client fell in love with. The clients continued with the sustainable theme throughout the room with the new materials chosen: The back splash tiles are eco-friendly and hand-made in the USA.. The custom range hood was a beautiful addition to the kitchen. We maximized the counter space around the custom sink by extending the integral drain board above the dishwasher to create more prep space. In the adjacent laundry room, we continued the same color scheme to create a custom wall of cabinets to incorporate a hidden laundry shoot, and dog area. We also added storage around the washer and dryer including two different types of hanging for drying purposes.
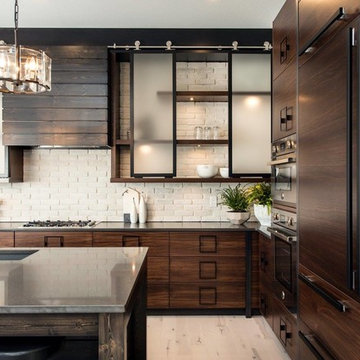
他の地域にある広いコンテンポラリースタイルのおしゃれなキッチン (アンダーカウンターシンク、フラットパネル扉のキャビネット、濃色木目調キャビネット、ソープストーンカウンター、白いキッチンパネル、レンガのキッチンパネル、パネルと同色の調理設備、淡色無垢フローリング、ベージュの床) の写真
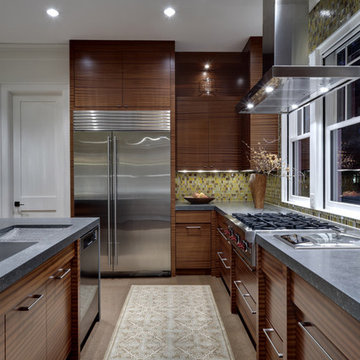
Photo Credit: Chuck Smith Photography
ダラスにあるコンテンポラリースタイルのおしゃれなキッチン (モザイクタイルのキッチンパネル、緑のキッチンパネル、フラットパネル扉のキャビネット、濃色木目調キャビネット、シルバーの調理設備、ソープストーンカウンター) の写真
ダラスにあるコンテンポラリースタイルのおしゃれなキッチン (モザイクタイルのキッチンパネル、緑のキッチンパネル、フラットパネル扉のキャビネット、濃色木目調キャビネット、シルバーの調理設備、ソープストーンカウンター) の写真
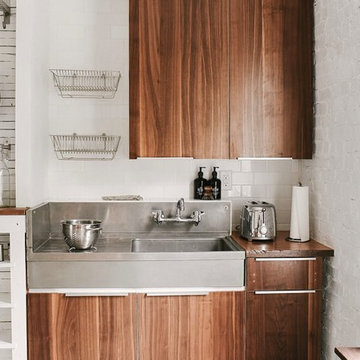
A sink salvaged from a Philadelphia school cafeteria and custom cabinets of Rosewood (salvaged from the garage below) define the kitchen. Built-in shelves and pot storage backed with gloss painted lathe offer a wipe-able, durable wall finish, while Ikea dish racks take advantage of vertical space and keep minimal counter space free.
Kate Swan Photography
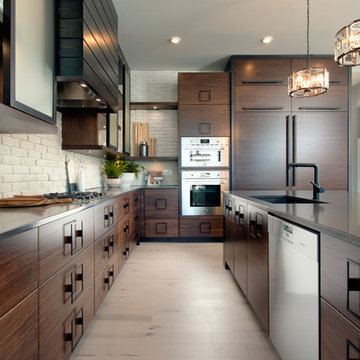
他の地域にある広いインダストリアルスタイルのおしゃれなキッチン (アンダーカウンターシンク、フラットパネル扉のキャビネット、濃色木目調キャビネット、ソープストーンカウンター、白いキッチンパネル、レンガのキッチンパネル、パネルと同色の調理設備、淡色無垢フローリング、ベージュの床) の写真

The "Dream of the '90s" was alive in this industrial loft condo before Neil Kelly Portland Design Consultant Erika Altenhofen got her hands on it. The 1910 brick and timber building was converted to condominiums in 1996. No new roof penetrations could be made, so we were tasked with creating a new kitchen in the existing footprint. Erika's design and material selections embrace and enhance the historic architecture, bringing in a warmth that is rare in industrial spaces like these. Among her favorite elements are the beautiful black soapstone counter tops, the RH medieval chandelier, concrete apron-front sink, and Pratt & Larson tile backsplash
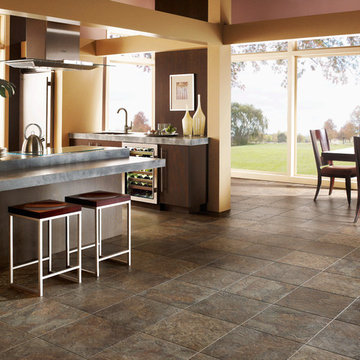
フィラデルフィアにある中くらいなコンテンポラリースタイルのおしゃれなキッチン (アンダーカウンターシンク、フラットパネル扉のキャビネット、濃色木目調キャビネット、ソープストーンカウンター、シルバーの調理設備、セラミックタイルの床) の写真

Paul Dyer
サンフランシスコにある高級な広いコンテンポラリースタイルのおしゃれなキッチン (アンダーカウンターシンク、フラットパネル扉のキャビネット、濃色木目調キャビネット、グレーのキッチンパネル、メタルタイルのキッチンパネル、シルバーの調理設備、ソープストーンカウンター、淡色無垢フローリング、グレーのキッチンカウンター) の写真
サンフランシスコにある高級な広いコンテンポラリースタイルのおしゃれなキッチン (アンダーカウンターシンク、フラットパネル扉のキャビネット、濃色木目調キャビネット、グレーのキッチンパネル、メタルタイルのキッチンパネル、シルバーの調理設備、ソープストーンカウンター、淡色無垢フローリング、グレーのキッチンカウンター) の写真
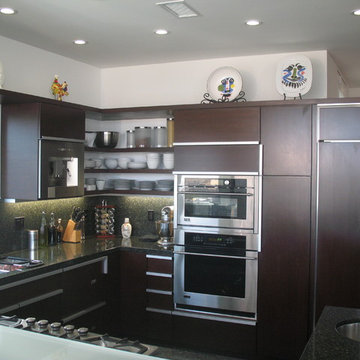
Kitchen featuring espresso colored cabinets and green quartzite countertops and backsplash with raised sandblasted glass counter
サンディエゴにある中くらいなコンテンポラリースタイルのおしゃれなキッチン (フラットパネル扉のキャビネット、濃色木目調キャビネット、ガラスカウンター、パネルと同色の調理設備、スレートの床、グレーの床) の写真
サンディエゴにある中くらいなコンテンポラリースタイルのおしゃれなキッチン (フラットパネル扉のキャビネット、濃色木目調キャビネット、ガラスカウンター、パネルと同色の調理設備、スレートの床、グレーの床) の写真

This traditional kitchen features a combination of soapstone and marble counter tops, a la canche range with a soapstone backsplash and a butcher block top. The kitchen includes a built-in subzero fridge, cabinetry and brass cabinet hardware and decorative lighting fixtures.
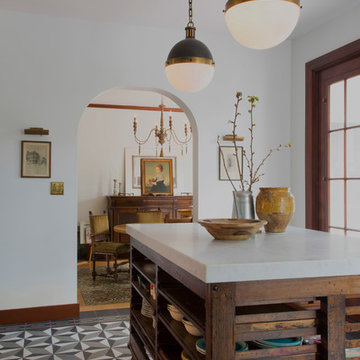
The kitchen was opened up to the former library which is now the new dining room. Photo by Scott Longwinter
ロサンゼルスにある広いエクレクティックスタイルのおしゃれなキッチン (アンダーカウンターシンク、シェーカースタイル扉のキャビネット、濃色木目調キャビネット、ソープストーンカウンター、白いキッチンパネル、セラミックタイルのキッチンパネル、カラー調理設備、コンクリートの床) の写真
ロサンゼルスにある広いエクレクティックスタイルのおしゃれなキッチン (アンダーカウンターシンク、シェーカースタイル扉のキャビネット、濃色木目調キャビネット、ソープストーンカウンター、白いキッチンパネル、セラミックタイルのキッチンパネル、カラー調理設備、コンクリートの床) の写真
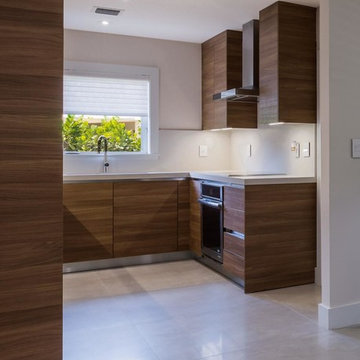
マイアミにあるお手頃価格の中くらいなコンテンポラリースタイルのおしゃれなキッチン (一体型シンク、フラットパネル扉のキャビネット、濃色木目調キャビネット、ソープストーンカウンター、白いキッチンパネル、石スラブのキッチンパネル、シルバーの調理設備、大理石の床、アイランドなし、ベージュの床) の写真

Mission Kitchen in Malvern, Pennsylvania. The wood was harvested in Chester County and milled from one tree. The countertop is Green Iron Soapstone.
Gary Arthurs
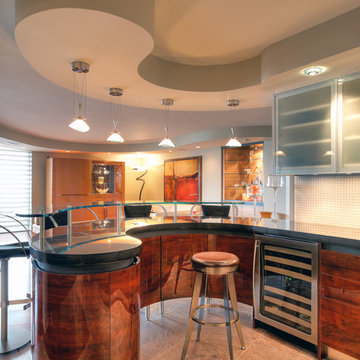
NEFF can do any curve, shape, etc. and still have it all functional with storage!
マイアミにあるラグジュアリーな広いコンテンポラリースタイルのおしゃれなペニンシュラキッチン (フラットパネル扉のキャビネット、濃色木目調キャビネット、ガラスカウンター、シルバーの調理設備) の写真
マイアミにあるラグジュアリーな広いコンテンポラリースタイルのおしゃれなペニンシュラキッチン (フラットパネル扉のキャビネット、濃色木目調キャビネット、ガラスカウンター、シルバーの調理設備) の写真
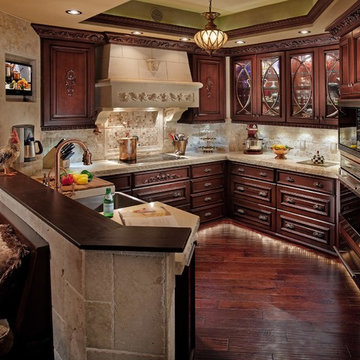
Sarasota, Florida
マイアミにある広いトラディショナルスタイルのおしゃれなキッチン (エプロンフロントシンク、インセット扉のキャビネット、濃色木目調キャビネット、ソープストーンカウンター、石タイルのキッチンパネル、シルバーの調理設備、濃色無垢フローリング、ベージュキッチンパネル) の写真
マイアミにある広いトラディショナルスタイルのおしゃれなキッチン (エプロンフロントシンク、インセット扉のキャビネット、濃色木目調キャビネット、ソープストーンカウンター、石タイルのキッチンパネル、シルバーの調理設備、濃色無垢フローリング、ベージュキッチンパネル) の写真
キッチン (濃色木目調キャビネット、オレンジのキャビネット、ガラスカウンター、ソープストーンカウンター) の写真
1