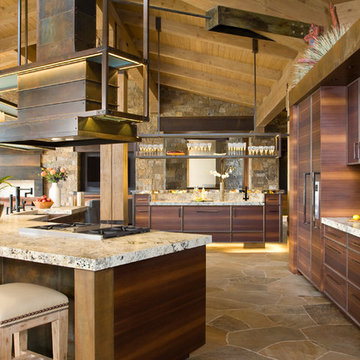ブラウンのキッチン (濃色木目調キャビネット、オレンジのキャビネット、スレートの床) の写真
絞り込み:
資材コスト
並び替え:今日の人気順
写真 1〜20 枚目(全 317 枚)
1/5

デンバーにある中くらいなトラディショナルスタイルのおしゃれなキッチン (黒いキッチンパネル、ダブルシンク、シェーカースタイル扉のキャビネット、濃色木目調キャビネット、コンクリートカウンター、石スラブのキッチンパネル、シルバーの調理設備、スレートの床、アイランドなし) の写真

A professional chef's kitchen was designed for hard work. End grain butcher block top on the island, matching Sub-Zero fridge and freezers bookend a 6-burner Wolf range with French top and pot-filler faucet. The sandblasted glass door leads to the chef's pantry. A Blanco stainless steel farm-style sink with deep apron has a KWC dishwashing faucet. Dark brown subway tile covers the walls. The large sliding window allows passing through food to the outdoor kitchen. Caesarstone countertops and teak cabinets with slate floors complete the color palette.
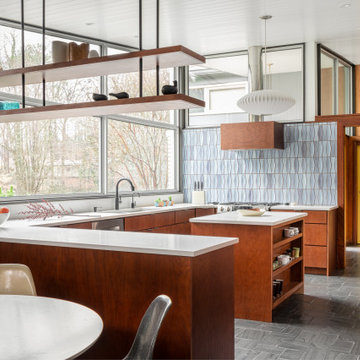
Mid century modern kitchen is opened up to nature with these large custom windows. The island in the middle of the kitchen allows for a multi-use work space while still allowing space for others to move around the kitchen.
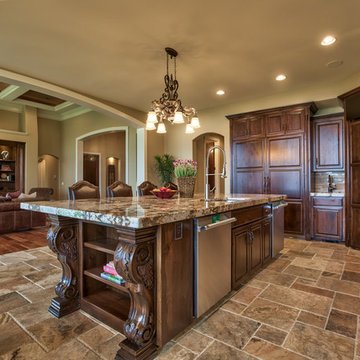
Amoura Productions
オマハにある広い地中海スタイルのおしゃれなキッチン (ダブルシンク、レイズドパネル扉のキャビネット、濃色木目調キャビネット、御影石カウンター、ベージュキッチンパネル、シルバーの調理設備、スレートの床、ベージュの床) の写真
オマハにある広い地中海スタイルのおしゃれなキッチン (ダブルシンク、レイズドパネル扉のキャビネット、濃色木目調キャビネット、御影石カウンター、ベージュキッチンパネル、シルバーの調理設備、スレートの床、ベージュの床) の写真
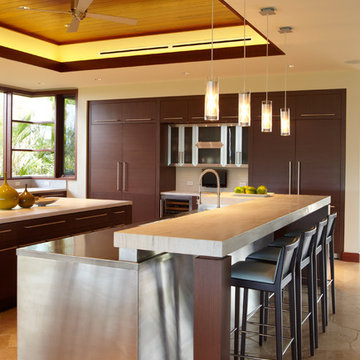
A 5,000 square foot "Hawaiian Ranch" style single-family home located in Kailua, Hawaii. Design focuses on blending into the surroundings while maintaing a fresh, up-to-date feel. Finished home reflects a strong indoor-outdoor relationship and features a lovely courtyard and pool, buffered from onshore winds.
Photography - Kyle Rothenborg

サンフランシスコにある広いラスティックスタイルのおしゃれなキッチン (シェーカースタイル扉のキャビネット、濃色木目調キャビネット、グレーのキッチンパネル、黒い調理設備、黒い床、アンダーカウンターシンク、クオーツストーンカウンター、ボーダータイルのキッチンパネル、スレートの床、グレーのキッチンカウンター) の写真
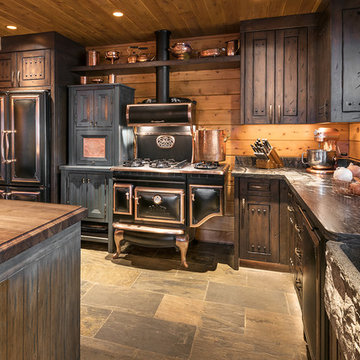
All Cedar Log Cabin the beautiful pines of AZ
Elmira Stove Works appliances
Photos by Mark Boisclair
フェニックスにあるラグジュアリーな広いラスティックスタイルのおしゃれなキッチン (エプロンフロントシンク、レイズドパネル扉のキャビネット、ライムストーンカウンター、木材のキッチンパネル、黒い調理設備、スレートの床、濃色木目調キャビネット、グレーの床) の写真
フェニックスにあるラグジュアリーな広いラスティックスタイルのおしゃれなキッチン (エプロンフロントシンク、レイズドパネル扉のキャビネット、ライムストーンカウンター、木材のキッチンパネル、黒い調理設備、スレートの床、濃色木目調キャビネット、グレーの床) の写真
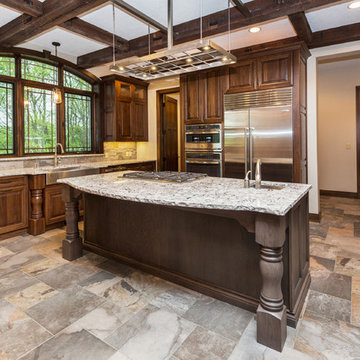
Rustic modern
他の地域にある高級な広いミッドセンチュリースタイルのおしゃれなキッチン (エプロンフロントシンク、レイズドパネル扉のキャビネット、濃色木目調キャビネット、クオーツストーンカウンター、ベージュキッチンパネル、石タイルのキッチンパネル、シルバーの調理設備、スレートの床) の写真
他の地域にある高級な広いミッドセンチュリースタイルのおしゃれなキッチン (エプロンフロントシンク、レイズドパネル扉のキャビネット、濃色木目調キャビネット、クオーツストーンカウンター、ベージュキッチンパネル、石タイルのキッチンパネル、シルバーの調理設備、スレートの床) の写真

Peter Vanderwarker
ボストンにある中くらいなモダンスタイルのおしゃれなキッチン (アンダーカウンターシンク、フラットパネル扉のキャビネット、濃色木目調キャビネット、珪岩カウンター、白いキッチンパネル、サブウェイタイルのキッチンパネル、パネルと同色の調理設備、スレートの床、黒い床) の写真
ボストンにある中くらいなモダンスタイルのおしゃれなキッチン (アンダーカウンターシンク、フラットパネル扉のキャビネット、濃色木目調キャビネット、珪岩カウンター、白いキッチンパネル、サブウェイタイルのキッチンパネル、パネルと同色の調理設備、スレートの床、黒い床) の写真
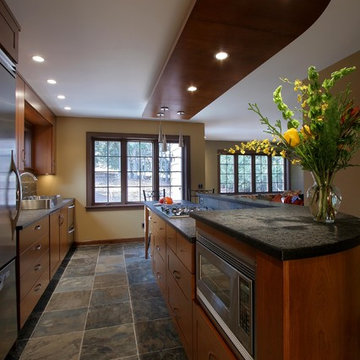
Joe DeMaio Photography
他の地域にある中くらいなコンテンポラリースタイルのおしゃれなキッチン (エプロンフロントシンク、シェーカースタイル扉のキャビネット、ソープストーンカウンター、シルバーの調理設備、スレートの床、濃色木目調キャビネット、マルチカラーのキッチンパネル、石タイルのキッチンパネル、マルチカラーの床、黒いキッチンカウンター) の写真
他の地域にある中くらいなコンテンポラリースタイルのおしゃれなキッチン (エプロンフロントシンク、シェーカースタイル扉のキャビネット、ソープストーンカウンター、シルバーの調理設備、スレートの床、濃色木目調キャビネット、マルチカラーのキッチンパネル、石タイルのキッチンパネル、マルチカラーの床、黒いキッチンカウンター) の写真
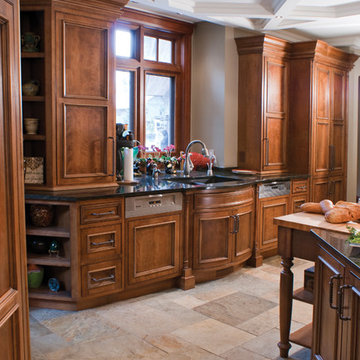
デトロイトにある中くらいなトラディショナルスタイルのおしゃれなキッチン (ダブルシンク、黒いキッチンパネル、石スラブのキッチンパネル、パネルと同色の調理設備、スレートの床、インセット扉のキャビネット、濃色木目調キャビネット) の写真
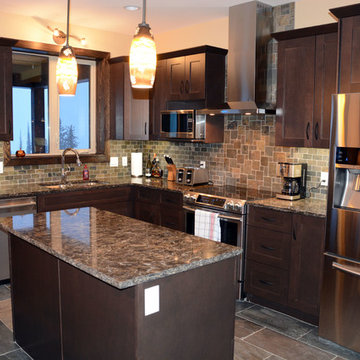
Chef's kitchen with island, custom tile backsplash, granite counters, and slate tile floor.
バンクーバーにあるトラディショナルスタイルのおしゃれなキッチン (アンダーカウンターシンク、シェーカースタイル扉のキャビネット、濃色木目調キャビネット、御影石カウンター、マルチカラーのキッチンパネル、石タイルのキッチンパネル、シルバーの調理設備、スレートの床) の写真
バンクーバーにあるトラディショナルスタイルのおしゃれなキッチン (アンダーカウンターシンク、シェーカースタイル扉のキャビネット、濃色木目調キャビネット、御影石カウンター、マルチカラーのキッチンパネル、石タイルのキッチンパネル、シルバーの調理設備、スレートの床) の写真

Margot Hartford
サンフランシスコにあるミッドセンチュリースタイルのおしゃれなキッチン (フラットパネル扉のキャビネット、濃色木目調キャビネット、白いキッチンパネル、サブウェイタイルのキッチンパネル、シルバーの調理設備、グレーの床、スレートの床、窓) の写真
サンフランシスコにあるミッドセンチュリースタイルのおしゃれなキッチン (フラットパネル扉のキャビネット、濃色木目調キャビネット、白いキッチンパネル、サブウェイタイルのキッチンパネル、シルバーの調理設備、グレーの床、スレートの床、窓) の写真
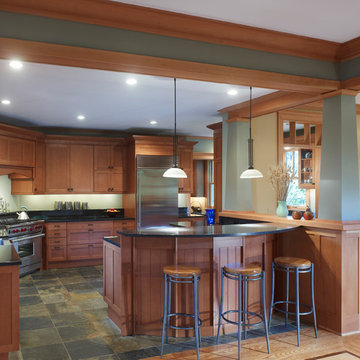
Anice Hoachlander, Hoachlander Davis Photography
ワシントンD.C.にある広いトラディショナルスタイルのおしゃれなキッチン (シェーカースタイル扉のキャビネット、シルバーの調理設備、エプロンフロントシンク、濃色木目調キャビネット、クオーツストーンカウンター、スレートの床) の写真
ワシントンD.C.にある広いトラディショナルスタイルのおしゃれなキッチン (シェーカースタイル扉のキャビネット、シルバーの調理設備、エプロンフロントシンク、濃色木目調キャビネット、クオーツストーンカウンター、スレートの床) の写真

Located in Whitefish, Montana near one of our nation’s most beautiful national parks, Glacier National Park, Great Northern Lodge was designed and constructed with a grandeur and timelessness that is rarely found in much of today’s fast paced construction practices. Influenced by the solid stacked masonry constructed for Sperry Chalet in Glacier National Park, Great Northern Lodge uniquely exemplifies Parkitecture style masonry. The owner had made a commitment to quality at the onset of the project and was adamant about designating stone as the most dominant material. The criteria for the stone selection was to be an indigenous stone that replicated the unique, maroon colored Sperry Chalet stone accompanied by a masculine scale. Great Northern Lodge incorporates centuries of gained knowledge on masonry construction with modern design and construction capabilities and will stand as one of northern Montana’s most distinguished structures for centuries to come.
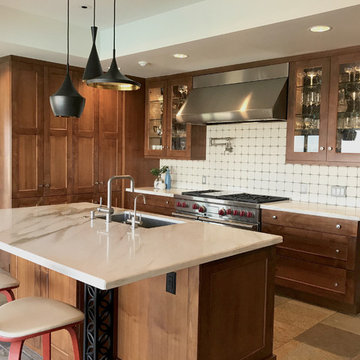
ロサンゼルスにあるミッドセンチュリースタイルのおしゃれなアイランドキッチン (アンダーカウンターシンク、シェーカースタイル扉のキャビネット、濃色木目調キャビネット、大理石カウンター、白いキッチンパネル、セラミックタイルのキッチンパネル、シルバーの調理設備、スレートの床) の写真
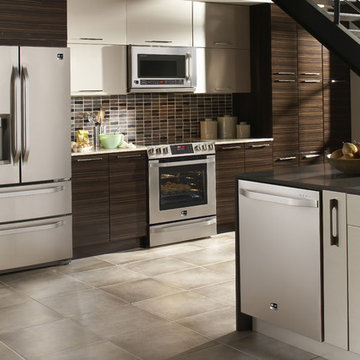
This loft style kitchen allows plenty of light and features dark wood and tile, an industrial chic.
ニューヨークにある小さなモダンスタイルのおしゃれなキッチン (アンダーカウンターシンク、フラットパネル扉のキャビネット、濃色木目調キャビネット、御影石カウンター、マルチカラーのキッチンパネル、石タイルのキッチンパネル、シルバーの調理設備、スレートの床) の写真
ニューヨークにある小さなモダンスタイルのおしゃれなキッチン (アンダーカウンターシンク、フラットパネル扉のキャビネット、濃色木目調キャビネット、御影石カウンター、マルチカラーのキッチンパネル、石タイルのキッチンパネル、シルバーの調理設備、スレートの床) の写真

ボストンにある高級な広いトランジショナルスタイルのおしゃれなキッチン (一体型シンク、シェーカースタイル扉のキャビネット、濃色木目調キャビネット、ベージュキッチンパネル、シルバーの調理設備、大理石カウンター、セラミックタイルのキッチンパネル、スレートの床) の写真
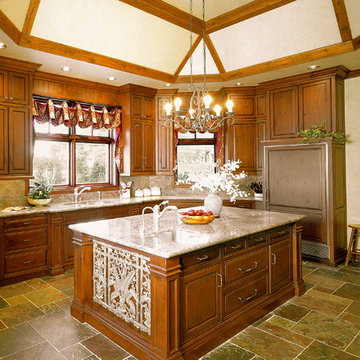
I designed this new custom kitchen contrasting the darker wood cabinets with the lighter sand finish walls and granite counter tops. We incorporated a heated floor to warm up the indian multi color slate floors. I found 2 fabulous antique iron panels I incorporated into the lard center island. The 1/2 timbering on the ceiling draws your eye down to the rest of the room. We used simple valance window treatments to not hinder the fabulous view.
ブラウンのキッチン (濃色木目調キャビネット、オレンジのキャビネット、スレートの床) の写真
1
