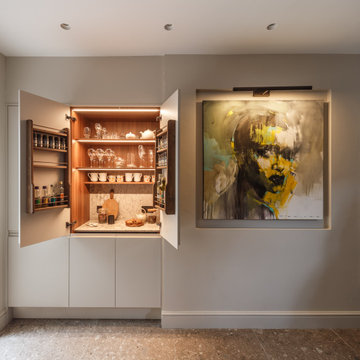キッチン (濃色木目調キャビネット、中間色木目調キャビネット、御影石カウンター、珪岩カウンター、一体型シンク) の写真
絞り込み:
資材コスト
並び替え:今日の人気順
写真 1〜20 枚目(全 1,358 枚)

Kitchen
シカゴにあるラグジュアリーな小さなコンテンポラリースタイルのおしゃれなキッチン (一体型シンク、フラットパネル扉のキャビネット、中間色木目調キャビネット、珪岩カウンター、グレーのキッチンパネル、石スラブのキッチンパネル、パネルと同色の調理設備、白いキッチンカウンター、淡色無垢フローリング、ベージュの床) の写真
シカゴにあるラグジュアリーな小さなコンテンポラリースタイルのおしゃれなキッチン (一体型シンク、フラットパネル扉のキャビネット、中間色木目調キャビネット、珪岩カウンター、グレーのキッチンパネル、石スラブのキッチンパネル、パネルと同色の調理設備、白いキッチンカウンター、淡色無垢フローリング、ベージュの床) の写真

This 1950s Fairfax home underwent a dramatic transformation with clean, modern lines and warm and stylish midcentury modern touches. The floor plan was opened up to create an open plan kitchen and dining room.
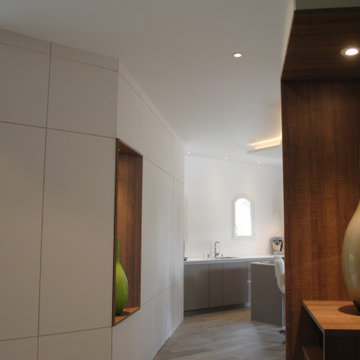
リヨンにある高級な広いモダンスタイルのおしゃれなキッチン (一体型シンク、濃色木目調キャビネット、珪岩カウンター、シルバーの調理設備、淡色無垢フローリング、ベージュの床、白いキッチンカウンター、格子天井) の写真
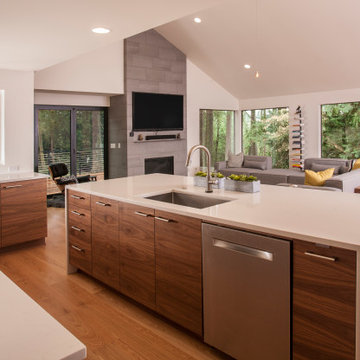
The Kitchen has slab walnut cabinets and an eye catching waterfall island. Paired with the geometric back-splash and organic wood finishes, the kitchen an important design aspect of this home.
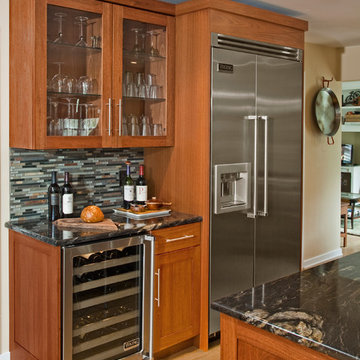
Custom made kitchen by Superior Woodcraft features shaker style cabinets handcrafted in Lyptus. A wine cooler located in the kitchen provides easy access. Stainless Steel Viking appliances provide a nice contrast to the rich warm red and brown tones of the Lyptus wood.
Photo Credit: Randl Bye

Diamante
Designed by Artemadesign and elaborated by Houss Expo to rewrite the rules of living.
Thus was born Diamante, from a creative idea, from an indistinct and vaguely abstract vision at the origin, which gradually becomes more and more clear and defined.
Houss Expo interprets the taste and desires of those who love classic elegance, integrating technology and cleanliness into the lines, with a tailor-made processing program handcrafted in every detail.
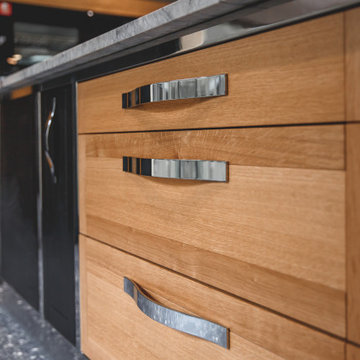
Notre savoir-faire d’exception de la conception à la réalisation
Dans notre showroom, à Déville lès Rouen, venez découvrir notre savoir-faire unique sur la conception de cuisines sur mesure aménagées et entièrement équipées en électroménagers haut de gamme.
Chic et intemporelle
Pour la réalisation de cette cuisine implantée dans notre showroom de Déville les Rouen, nous avons mêlé des matériaux nobles : l’inox poli, le chêne naturel, le chêne laqué noir et un plan de travail en Bianco Nuvola pour un résultat moderne et design.
Une implantation réfléchie
Parce que la fonctionnalité est indispensable, l’îlot est multifonction : élément central, il accueille une table de cuisson, un espace de préparation, de multiples rangements aménagés et un espace repas convivial. Entièrement sur mesure, il est notre signature : un châssis en inox poli habillé de façades en bois.
Un mural lui fait face, composé d’électroménagers de grande qualité, intégrant un four combiné vapeur, une cave à vin, un four combiné micro-ondes, deux tiroirs culinaires et un tiroir de mise sous vide, ainsi que des rangements astucieux. Son agencement est astucieux, les appareils électroménagers dernière génération de la marque Miele sont placés en hauteur afin d’obtenir une praticité dans l'ensemble de vos déplacements.
Un espace supplémentaire avec des meubles et un plan de travail en Bianco Nuvola intègre le lavage (lave-vaisselle et évier) et le Mastercool Miele, un réfrigérateur combiné congélateur de 75cm.
L’ensemble est surplombé d’un plafond filtrant réalisé sur mesure par Lanef Passion, permettant une aspiration professionnelle et un design élégant.
Venez découvrir cette réalisation d’exception dans notre showroom de Déville lès Rouen.
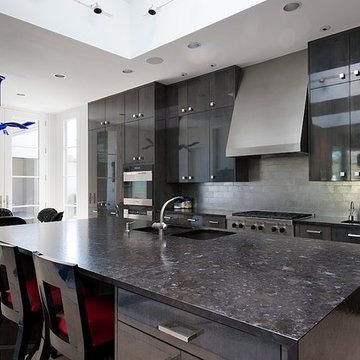
ダラスにあるコンテンポラリースタイルのおしゃれなキッチン (一体型シンク、フラットパネル扉のキャビネット、濃色木目調キャビネット、御影石カウンター、メタリックのキッチンパネル、セラミックタイルのキッチンパネル、シルバーの調理設備) の写真

Edmondson Remodel Dining/Kitchen - After
Photography: Vaughan Creative Media
ダラスにある高級なコンテンポラリースタイルのおしゃれなキッチン (シルバーの調理設備、ボーダータイルのキッチンパネル、ベージュキッチンパネル、中間色木目調キャビネット、フラットパネル扉のキャビネット、一体型シンク、珪岩カウンター) の写真
ダラスにある高級なコンテンポラリースタイルのおしゃれなキッチン (シルバーの調理設備、ボーダータイルのキッチンパネル、ベージュキッチンパネル、中間色木目調キャビネット、フラットパネル扉のキャビネット、一体型シンク、珪岩カウンター) の写真

ニースにあるラグジュアリーな広いミッドセンチュリースタイルのおしゃれなキッチン (一体型シンク、インセット扉のキャビネット、中間色木目調キャビネット、珪岩カウンター、茶色いキッチンパネル、木材のキッチンパネル、黒い調理設備、大理石の床、アイランドなし、グレーの床、黒いキッチンカウンター) の写真

Bold, bright and beautiful. Just three of the many words we could use to describe the insanely cool Redhill Kitchen.
The bespoke J-Groove cabinetry keeps this kitchen sleek and smooth, with light reflecting off the slab doors to keep the room open and spacious.
Oak accents throughout the room softens the bold blue cabinetry, and grey tiles create a beautiful contrast between the two blues in the the room.
Integrated appliances ensure that the burgundy Rangemaster is always the focus of the eye, and the reclaimed gym flooring makes the room so unique.
It was a joy to work with NK Living on this project.
Photography by Chris Snook
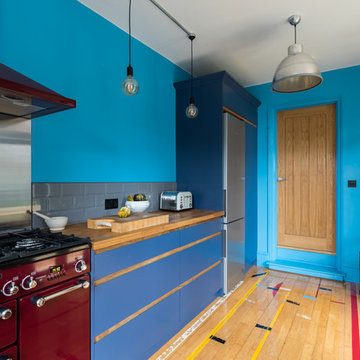
Bold, bright and beautiful. Just three of the many words we could use to describe the insanely cool Redhill Kitchen.
The bespoke J-Groove cabinetry keeps this kitchen sleek and smooth, with light reflecting off the slab doors to keep the room open and spacious.
Oak accents throughout the room softens the bold blue cabinetry, and grey tiles create a beautiful contrast between the two blues in the the room.
Integrated appliances ensure that the burgundy Rangemaster is always the focus of the eye, and the reclaimed gym flooring makes the room so unique.
It was a joy to work with NK Living on this project.
Photography by Chris Snook
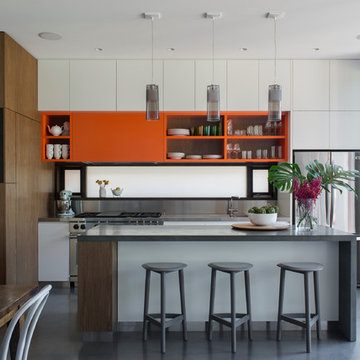
Photography: Nicholas Watt
シドニーにある中くらいなコンテンポラリースタイルのおしゃれなキッチン (一体型シンク、フラットパネル扉のキャビネット、中間色木目調キャビネット、御影石カウンター、メタリックのキッチンパネル、シルバーの調理設備、コンクリートの床) の写真
シドニーにある中くらいなコンテンポラリースタイルのおしゃれなキッチン (一体型シンク、フラットパネル扉のキャビネット、中間色木目調キャビネット、御影石カウンター、メタリックのキッチンパネル、シルバーの調理設備、コンクリートの床) の写真
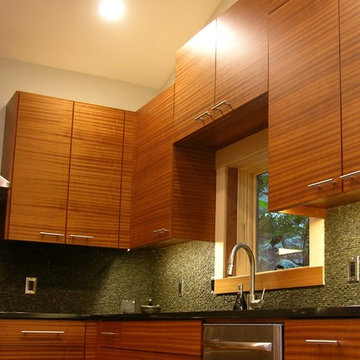
The detail to notice in this photo is the matched grain across the upper cabinets, even the ones that are at different heights. Photos: Steve Pearson
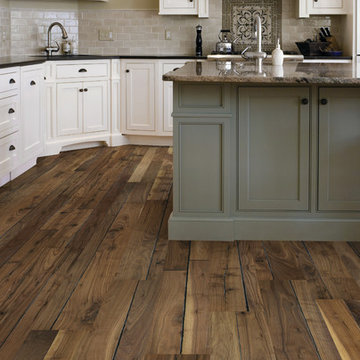
MacDonald Hardwoods, in Denver, Colorado is a retailer for Hallmark Floors. This is the Alta Vista Collection: Historic Walnut
デンバーにあるお手頃価格の中くらいなトランジショナルスタイルのおしゃれなキッチン (一体型シンク、レイズドパネル扉のキャビネット、中間色木目調キャビネット、御影石カウンター、ベージュキッチンパネル、サブウェイタイルのキッチンパネル、シルバーの調理設備、無垢フローリング) の写真
デンバーにあるお手頃価格の中くらいなトランジショナルスタイルのおしゃれなキッチン (一体型シンク、レイズドパネル扉のキャビネット、中間色木目調キャビネット、御影石カウンター、ベージュキッチンパネル、サブウェイタイルのキッチンパネル、シルバーの調理設備、無垢フローリング) の写真
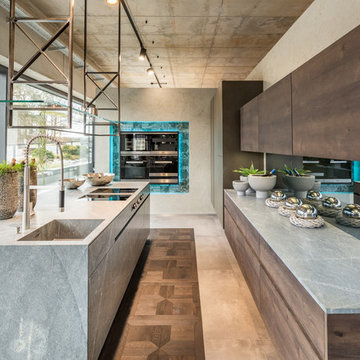
フランクフルトにある高級な広いインダストリアルスタイルのおしゃれなアイランドキッチン (一体型シンク、フラットパネル扉のキャビネット、濃色木目調キャビネット、御影石カウンター、ミラータイルのキッチンパネル、グレーのキッチンカウンター、黒い調理設備) の写真
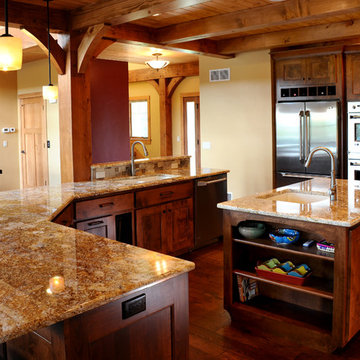
Open Kitchen with Bar and Island.
Hal Kearney, Photographer
他の地域にある中くらいなラスティックスタイルのおしゃれなキッチン (一体型シンク、落し込みパネル扉のキャビネット、濃色木目調キャビネット、御影石カウンター、石タイルのキッチンパネル、シルバーの調理設備、濃色無垢フローリング) の写真
他の地域にある中くらいなラスティックスタイルのおしゃれなキッチン (一体型シンク、落し込みパネル扉のキャビネット、濃色木目調キャビネット、御影石カウンター、石タイルのキッチンパネル、シルバーの調理設備、濃色無垢フローリング) の写真

Penisola che parte dalla parete della zona cucina e rientra nel living diventando uno spazio dedicato non solo al mangiare. Oltre al tavolo pranzo può diventare tavolo da lavoro. O appoggio quando ci sono ospiti a casa. Rimane sempre attivo il tema di comunicazione e fluidità. Negli spazi e negli funzioni. Questo permette di interagire meglio con lo spazio. Adottare nuove abitudini. Ciò rende flessibile lo spazio. Ma anche il nostro stile di vita.
キッチン (濃色木目調キャビネット、中間色木目調キャビネット、御影石カウンター、珪岩カウンター、一体型シンク) の写真
1

