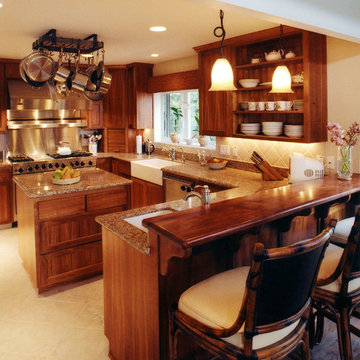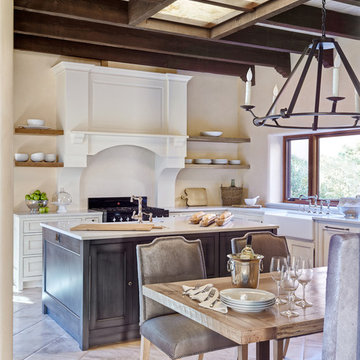キッチン (濃色木目調キャビネット、中間色木目調キャビネット、ルーバー扉のキャビネット、オープンシェルフ、エプロンフロントシンク) の写真
絞り込み:
資材コスト
並び替え:今日の人気順
写真 1〜20 枚目(全 158 枚)

Emily Redfield; EMR Photography
デンバーにあるカントリー風のおしゃれなキッチン (エプロンフロントシンク、白いキッチンパネル、テラコッタタイルの床、オープンシェルフ、濃色木目調キャビネット、窓) の写真
デンバーにあるカントリー風のおしゃれなキッチン (エプロンフロントシンク、白いキッチンパネル、テラコッタタイルの床、オープンシェルフ、濃色木目調キャビネット、窓) の写真

シアトルにあるインダストリアルスタイルのおしゃれなダイニングキッチン (シルバーの調理設備、エプロンフロントシンク、オープンシェルフ、中間色木目調キャビネット、コンクリートカウンター、白いキッチンパネル、サブウェイタイルのキッチンパネル) の写真

Photographer: Thomas Robert Clark
フィラデルフィアにある高級な中くらいなラスティックスタイルのおしゃれなキッチン (オープンシェルフ、中間色木目調キャビネット、ソープストーンカウンター、白いキッチンパネル、シルバーの調理設備、無垢フローリング、茶色い床、エプロンフロントシンク、ガラスタイルのキッチンパネル) の写真
フィラデルフィアにある高級な中くらいなラスティックスタイルのおしゃれなキッチン (オープンシェルフ、中間色木目調キャビネット、ソープストーンカウンター、白いキッチンパネル、シルバーの調理設備、無垢フローリング、茶色い床、エプロンフロントシンク、ガラスタイルのキッチンパネル) の写真
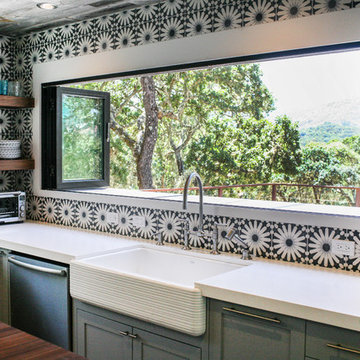
Kassidy Love Photography
サンフランシスコにあるトランジショナルスタイルのおしゃれなキッチン (エプロンフロントシンク、オープンシェルフ、濃色木目調キャビネット、マルチカラーのキッチンパネル、窓) の写真
サンフランシスコにあるトランジショナルスタイルのおしゃれなキッチン (エプロンフロントシンク、オープンシェルフ、濃色木目調キャビネット、マルチカラーのキッチンパネル、窓) の写真

デンバーにある広いトランジショナルスタイルのおしゃれなキッチン (エプロンフロントシンク、ルーバー扉のキャビネット、中間色木目調キャビネット、珪岩カウンター、ベージュキッチンパネル、石タイルのキッチンパネル、パネルと同色の調理設備、濃色無垢フローリング、茶色い床、白いキッチンカウンター) の写真
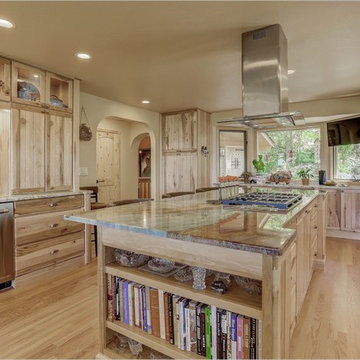
This kitchen remodel in the Colorado foothills features a warm mountain-rustic design with natural hickory cabinets and copper accents. Perhaps the best feature, though, is the panoramic view!
Medallion Cabinetry - Yukon door style, natural finish on hickory.
Design by Heather Evans, in partnership with Peak Construction Company.
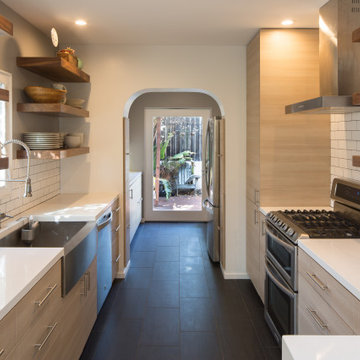
A complete re-imagining of an existing galley kitchen in a 1925 Spanish home. The design intent was to seamlessly meld modern interior design ideas within the existing framework of the home. In order to integrate the kitchen more to the dining area, a large portion of the wall dividing the kitchen and dining room was removed which became the location of the breakfast bar and liquor cabinet. The original arched divider between the kitchen and breakfast nook was relocated to hide the refrigerator, but retained to help integrate the old and the new. Custom open walnut shelving was used in the main part of the kitchen to further expand the experience of the galley kitchen and subway tile was used to, again, help bridge between the time periods. White Quartz countertops with waterfall edges with greyed wood cabinet faces round out the design.
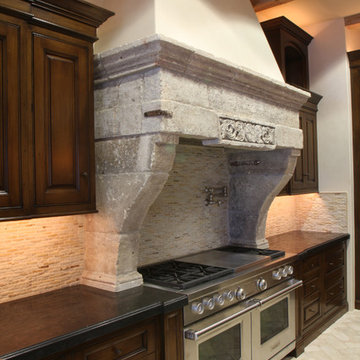
Images provided by 'Ancient Surfaces'
Product name: Antique Biblical Stone Flooring
Contacts: (212) 461-0245
Email: Sales@ancientsurfaces.com
Website: www.AncientSurfaces.com
Antique reclaimed Limestone flooring pavers unique in its blend and authenticity and rare in it's hardness and beauty.
With every footstep you take on those pavers you travel through a time portal of sorts, connecting you with past generations that have walked and lived their lives on top of it for centuries.
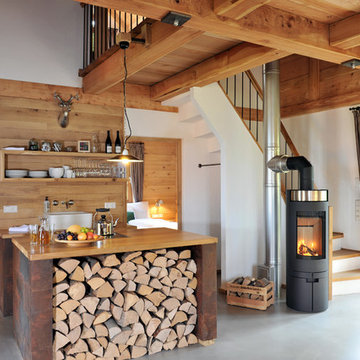
Handweiserhütte oHG
Jessica Gerritsen & Ralf Blümer
Lenninghof 26 (am Skilift)
57392 Schmallenberg
© Fotos: Cyrus Saedi, Hotelfotograf | www.cyrus-saedi.com

ロサンゼルスにある中くらいなエクレクティックスタイルのおしゃれなキッチン (エプロンフロントシンク、オープンシェルフ、中間色木目調キャビネット、銅製カウンター、緑のキッチンパネル、セラミックタイルのキッチンパネル、クロスの天井) の写真
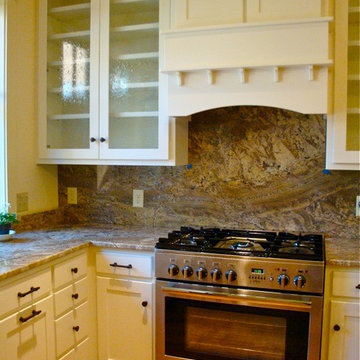
他の地域にある高級なトラディショナルスタイルのおしゃれなキッチン (エプロンフロントシンク、ルーバー扉のキャビネット、中間色木目調キャビネット、ソープストーンカウンター、ベージュキッチンパネル、シルバーの調理設備) の写真
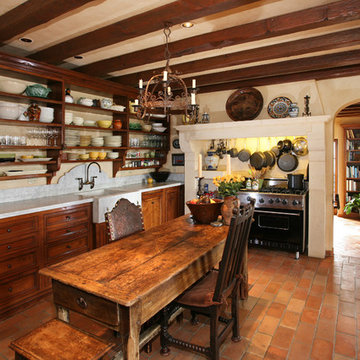
V.I.Photography & Design
オレンジカウンティにあるおしゃれなキッチン (オープンシェルフ、濃色木目調キャビネット、黒い調理設備、エプロンフロントシンク) の写真
オレンジカウンティにあるおしゃれなキッチン (オープンシェルフ、濃色木目調キャビネット、黒い調理設備、エプロンフロントシンク) の写真

A Big Chill Retro refrigerator and dishwasher in mint green add cool color to the space.
マイアミにある小さなカントリー風のおしゃれなキッチン (エプロンフロントシンク、オープンシェルフ、中間色木目調キャビネット、木材カウンター、白いキッチンパネル、カラー調理設備、テラコッタタイルの床、オレンジの床) の写真
マイアミにある小さなカントリー風のおしゃれなキッチン (エプロンフロントシンク、オープンシェルフ、中間色木目調キャビネット、木材カウンター、白いキッチンパネル、カラー調理設備、テラコッタタイルの床、オレンジの床) の写真
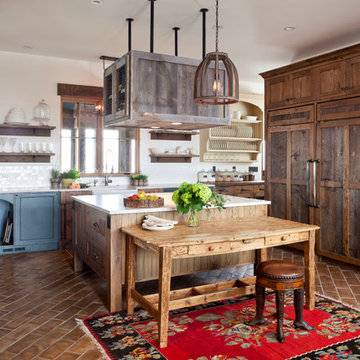
Emily Redfield; EMR Photography
デンバーにあるカントリー風のおしゃれなキッチン (エプロンフロントシンク、白いキッチンパネル、セラミックタイルのキッチンパネル、パネルと同色の調理設備、テラコッタタイルの床、オープンシェルフ、濃色木目調キャビネット) の写真
デンバーにあるカントリー風のおしゃれなキッチン (エプロンフロントシンク、白いキッチンパネル、セラミックタイルのキッチンパネル、パネルと同色の調理設備、テラコッタタイルの床、オープンシェルフ、濃色木目調キャビネット) の写真
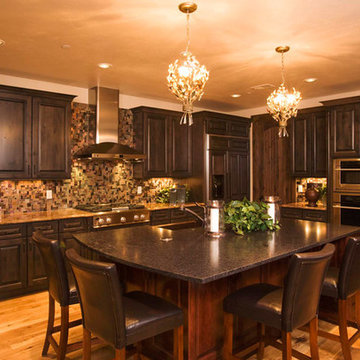
Kitchen is complete with GE Monogram appliances, two hammered copper sinks and lighted pantry.
デンバーにある広いおしゃれなキッチン (エプロンフロントシンク、ルーバー扉のキャビネット、濃色木目調キャビネット、御影石カウンター、マルチカラーのキッチンパネル、ガラスタイルのキッチンパネル、シルバーの調理設備、淡色無垢フローリング) の写真
デンバーにある広いおしゃれなキッチン (エプロンフロントシンク、ルーバー扉のキャビネット、濃色木目調キャビネット、御影石カウンター、マルチカラーのキッチンパネル、ガラスタイルのキッチンパネル、シルバーの調理設備、淡色無垢フローリング) の写真
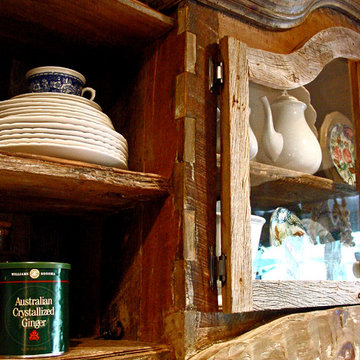
The Hill Kitchen is a one of a kind space. This was one of my first jobs I worked on in Nashville, TN. The Client just fired her cabinet guy and gave me a call out of the blue to ask if I can design and build her kitchen. Well, I like to think it was a match made in heaven. The Hill's Property was out in the country and she wanted a country kitchen with a twist. All the upper cabinets were pretty much built on-site. The 150 year old barn wood was stubborn with a mind of it's own. All the red, black glaze, lower cabinets were built at our shop. All the joints for the upper cabinets were joint together using box and finger joints. To top it all off we left as much patine as we could on the upper cabinets and topped it off with layers of wax on top of wax. The island was also a unique piece in itself with a traditional white with brown glaze the island is just another added feature. What makes this kitchen is all the details such as the collection of dishes, baskets and stuff. It's almost as if we built the kitchen around the collection. Photo by Kurt McKeithan
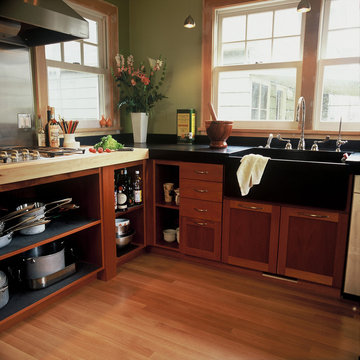
Open, light-filled and fresh, this kitchen puts the chef right in the middle of it all.
ポートランドにあるコンテンポラリースタイルのおしゃれなキッチン (エプロンフロントシンク、オープンシェルフ、濃色木目調キャビネット) の写真
ポートランドにあるコンテンポラリースタイルのおしゃれなキッチン (エプロンフロントシンク、オープンシェルフ、濃色木目調キャビネット) の写真
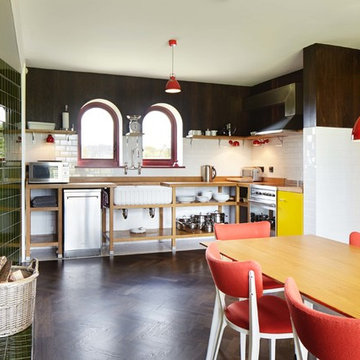
The stunning kitchen features Conservation™ windows and doors made from engineered timber. These windows provide exceptional strength and stability, to the exacting requirements of the British Woodworking Federation’s Wood Window Alliance standards and are A+ BRE rated. Double glazed and fully factory-finished they offer the highest levels of thermal and acoustic performance and many products are Secured by Design accredited. Products carry the BSI Kitemark and are Energy Saving Trust listed. Mumford & Wood’s Conservation™ products are delivered to site with three-coats of high quality micro-porous paint or stain as standard.
キッチン (濃色木目調キャビネット、中間色木目調キャビネット、ルーバー扉のキャビネット、オープンシェルフ、エプロンフロントシンク) の写真
1
