キッチン (茶色いキャビネット、ライムストーンの床、磁器タイルの床、テラゾーの床) の写真
絞り込み:
資材コスト
並び替え:今日の人気順
写真 1〜20 枚目(全 3,476 枚)
1/5

Mid-Century Modern Restoration
ミネアポリスにある高級な中くらいなミッドセンチュリースタイルのおしゃれなキッチン (アンダーカウンターシンク、フラットパネル扉のキャビネット、茶色いキャビネット、クオーツストーンカウンター、白いキッチンパネル、クオーツストーンのキッチンパネル、パネルと同色の調理設備、テラゾーの床、白い床、白いキッチンカウンター、表し梁) の写真
ミネアポリスにある高級な中くらいなミッドセンチュリースタイルのおしゃれなキッチン (アンダーカウンターシンク、フラットパネル扉のキャビネット、茶色いキャビネット、クオーツストーンカウンター、白いキッチンパネル、クオーツストーンのキッチンパネル、パネルと同色の調理設備、テラゾーの床、白い床、白いキッチンカウンター、表し梁) の写真
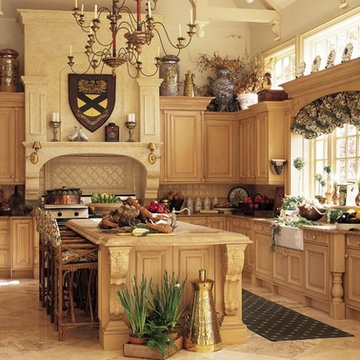
Audacia Design is the Exclusive Quebec distributors of Downsview Kitchens for Montreal.
Offering a variety of styles, Traditional, transitional and contemporary, Downsview Kitchens offer unparalleled excellence in kitchens and cabinet design.
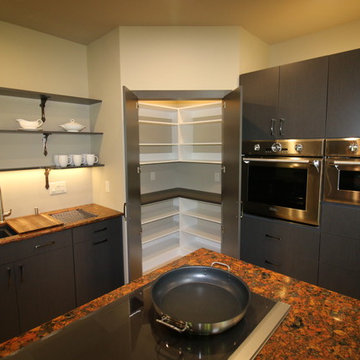
他の地域にあるお手頃価格の中くらいなモダンスタイルのおしゃれなキッチン (ダブルシンク、フラットパネル扉のキャビネット、茶色いキャビネット、御影石カウンター、シルバーの調理設備、磁器タイルの床) の写真
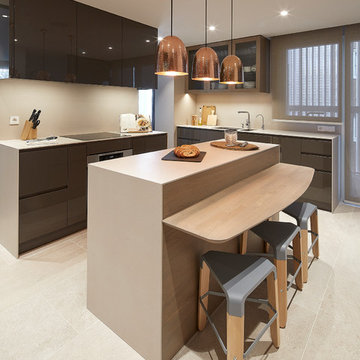
Jordi Mirales
他の地域にある中くらいなコンテンポラリースタイルのおしゃれなアイランドキッチン (磁器タイルの床、アンダーカウンターシンク、フラットパネル扉のキャビネット、茶色いキャビネット、ベージュキッチンパネル、ベージュの床、ベージュのキッチンカウンター) の写真
他の地域にある中くらいなコンテンポラリースタイルのおしゃれなアイランドキッチン (磁器タイルの床、アンダーカウンターシンク、フラットパネル扉のキャビネット、茶色いキャビネット、ベージュキッチンパネル、ベージュの床、ベージュのキッチンカウンター) の写真

Our clients have lived in this 1985 North Dallas home for almost 10 years, and it was time for a change. They had to decide whether to move or give the home an update. They were in a small quiet neighborhood tucked away near the popular suburb of Addison and also near the beautiful Celestial Park. Their backyard was like a hidden paradise, which is hard to find in Dallas, so they decided to update the two primary areas that needed it: the kitchen and the master bathroom.
The kitchen had a black and white retro checkerboard tile floor, and the bathroom was very Tuscan.
There were no cabinets on the main wall in the kitchen before. They were lacking space and functionality and desperately needed a complete overhaul in their kitchen. There were two entryways leading into the kitchen from the foyer, so one was closed off and the island was eliminated, giving them space for an entire wall of cabinets. The cabinets along this back kitchen wall were finished with a gorgeous River Rock stain. The cabinets on the other side of the kitchen were painted Polar, creating a seamless flow into the living room and creating a one-of-a-kind kitchen! Large 24x36 Elysium Tekali crema polished porcelain tiles created a simple, yet unique kitchen floor. The beautiful Levantina quartzite countertops pulled it all together and everything from the pop-up outlets in the countertops to the roll-up doors on the pantry cabinets, to the pull-out appliance shelves, makes this kitchen super functional and updated!
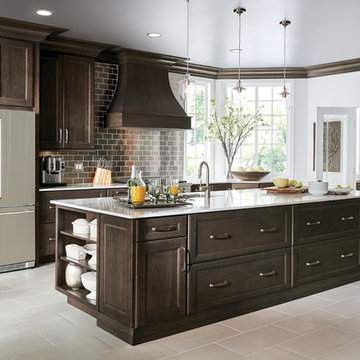
Feel free to move about. An open kitchen environment and large spanning island allows for easy cooking and entertainment. Decora's goreous new finish, Shadow, adds depth and dimension to our new Roslyn door style giving richness to a simplistic design.
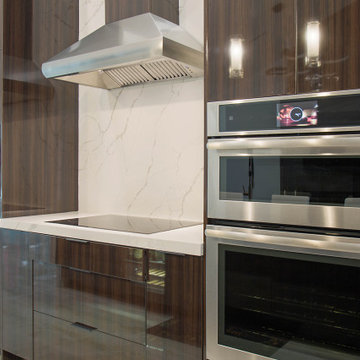
This was a complete renovation. My client wanted a contemporary home. The kitchen incorporates a wall of cabinetry that offers plenty of storage, waterfall island with double side storage, and complemented by glass pendant lights. The fireplace mimics the cabinet color of the kitchen and accentuates the height of the room. Master bathroom suite is open and airy, incorporating a freestanding tub, glass shower, floating vanity and water closet and closet make this space complete. Barn doors were added to the hallway to save space in the powder room and guest bathrooms. Glass tile was used in both to add reflection. A lit mirror saves space and floating vanities give a modern touch.
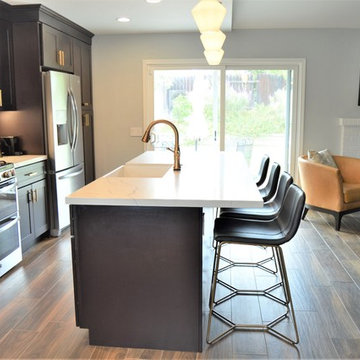
This kitchen has been completely transformed....from the opening of the walls, to the drop ceiling, and large island.
ロサンゼルスにあるお手頃価格の中くらいなおしゃれなキッチン (エプロンフロントシンク、シェーカースタイル扉のキャビネット、茶色いキャビネット、クオーツストーンカウンター、白いキッチンパネル、セラミックタイルのキッチンパネル、シルバーの調理設備、磁器タイルの床、茶色い床、白いキッチンカウンター) の写真
ロサンゼルスにあるお手頃価格の中くらいなおしゃれなキッチン (エプロンフロントシンク、シェーカースタイル扉のキャビネット、茶色いキャビネット、クオーツストーンカウンター、白いキッチンパネル、セラミックタイルのキッチンパネル、シルバーの調理設備、磁器タイルの床、茶色い床、白いキッチンカウンター) の写真
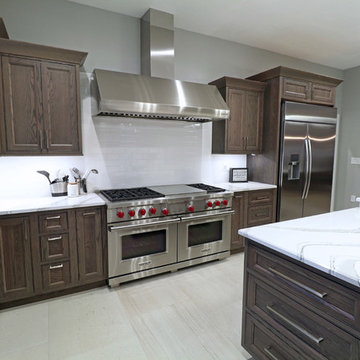
Alban Gega Photography
ボストンにある高級な広いトランジショナルスタイルのおしゃれなキッチン (エプロンフロントシンク、インセット扉のキャビネット、茶色いキャビネット、クオーツストーンカウンター、白いキッチンパネル、磁器タイルのキッチンパネル、シルバーの調理設備、磁器タイルの床、ベージュの床、白いキッチンカウンター) の写真
ボストンにある高級な広いトランジショナルスタイルのおしゃれなキッチン (エプロンフロントシンク、インセット扉のキャビネット、茶色いキャビネット、クオーツストーンカウンター、白いキッチンパネル、磁器タイルのキッチンパネル、シルバーの調理設備、磁器タイルの床、ベージュの床、白いキッチンカウンター) の写真
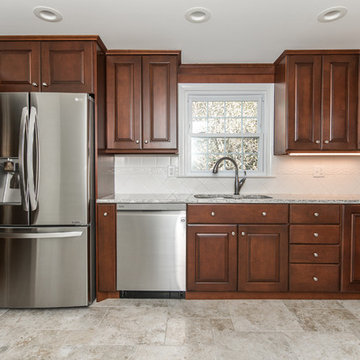
Rick Dubie
ブリッジポートにある小さなトラディショナルスタイルのおしゃれなキッチン (ダブルシンク、レイズドパネル扉のキャビネット、茶色いキャビネット、白いキッチンパネル、セラミックタイルのキッチンパネル、シルバーの調理設備、磁器タイルの床、マルチカラーの床、マルチカラーのキッチンカウンター) の写真
ブリッジポートにある小さなトラディショナルスタイルのおしゃれなキッチン (ダブルシンク、レイズドパネル扉のキャビネット、茶色いキャビネット、白いキッチンパネル、セラミックタイルのキッチンパネル、シルバーの調理設備、磁器タイルの床、マルチカラーの床、マルチカラーのキッチンカウンター) の写真
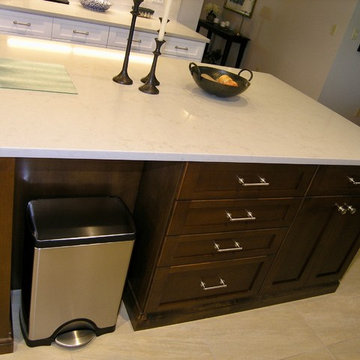
タンパにあるお手頃価格の中くらいなコンテンポラリースタイルのおしゃれなキッチン (アンダーカウンターシンク、シェーカースタイル扉のキャビネット、茶色いキャビネット、クオーツストーンカウンター、白いキッチンパネル、サブウェイタイルのキッチンパネル、シルバーの調理設備、磁器タイルの床、ベージュの床、白いキッチンカウンター) の写真
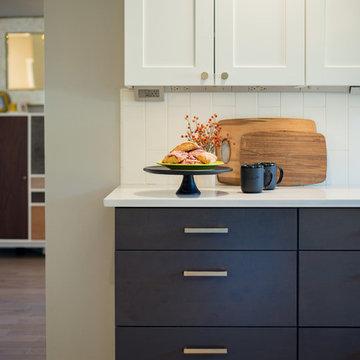
ポートランドにあるお手頃価格の中くらいなコンテンポラリースタイルのおしゃれなキッチン (アンダーカウンターシンク、シェーカースタイル扉のキャビネット、茶色いキャビネット、クオーツストーンカウンター、白いキッチンパネル、サブウェイタイルのキッチンパネル、シルバーの調理設備、磁器タイルの床、グレーの床、白いキッチンカウンター) の写真
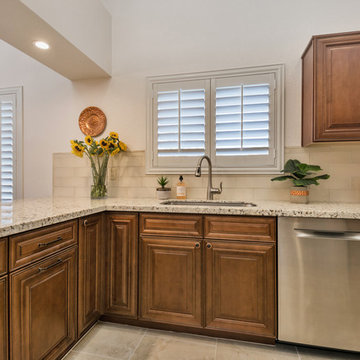
フェニックスにあるお手頃価格の中くらいなトランジショナルスタイルのおしゃれなキッチン (シングルシンク、レイズドパネル扉のキャビネット、茶色いキャビネット、御影石カウンター、ベージュキッチンパネル、ガラスタイルのキッチンパネル、シルバーの調理設備、磁器タイルの床、アイランドなし、ベージュの床、マルチカラーのキッチンカウンター) の写真
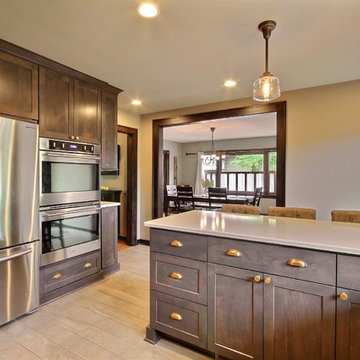
ポートランドにある広いトラディショナルスタイルのおしゃれなキッチン (アンダーカウンターシンク、落し込みパネル扉のキャビネット、茶色いキャビネット、人工大理石カウンター、白いキッチンパネル、サブウェイタイルのキッチンパネル、シルバーの調理設備、磁器タイルの床、グレーの床) の写真
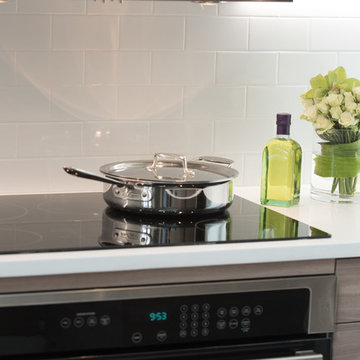
Here is an architecturally built mid-century modern home that was opened up between the kitchen and dining room, enlarged windows viewing out to a public park, porcelain tile floor, IKEA cabinets, IKEA appliances, quartz countertop, and subway tile backsplash.
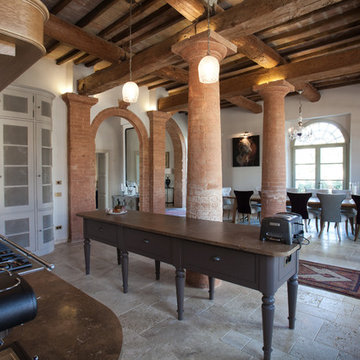
The kitchen and dining area are separated by old brick pillars
ロンドンにあるカントリー風のおしゃれなキッチン (茶色いキャビネット、ライムストーンの床) の写真
ロンドンにあるカントリー風のおしゃれなキッチン (茶色いキャビネット、ライムストーンの床) の写真
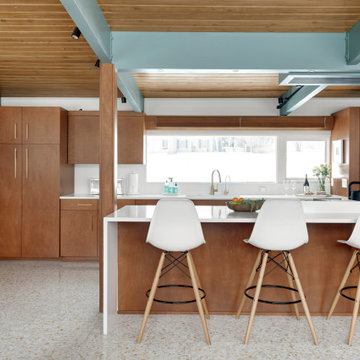
Mid-Century Modern Restoration
ミネアポリスにある高級な中くらいなミッドセンチュリースタイルのおしゃれなキッチン (アンダーカウンターシンク、フラットパネル扉のキャビネット、茶色いキャビネット、クオーツストーンカウンター、白いキッチンパネル、クオーツストーンのキッチンパネル、パネルと同色の調理設備、テラゾーの床、白い床、白いキッチンカウンター、表し梁) の写真
ミネアポリスにある高級な中くらいなミッドセンチュリースタイルのおしゃれなキッチン (アンダーカウンターシンク、フラットパネル扉のキャビネット、茶色いキャビネット、クオーツストーンカウンター、白いキッチンパネル、クオーツストーンのキッチンパネル、パネルと同色の調理設備、テラゾーの床、白い床、白いキッチンカウンター、表し梁) の写真

オースティンにある中くらいなミッドセンチュリースタイルのおしゃれなキッチン (ドロップインシンク、フラットパネル扉のキャビネット、茶色いキャビネット、緑のキッチンパネル、シルバーの調理設備、テラゾーの床、アイランドなし、白い床、黒いキッチンカウンター) の写真

Inviting and warm, this mid-century modern kitchen is the perfect spot for family and friends to gather! Gardner/Fox expanded this room from the original 120 sq. ft. footprint to a spacious 370 sq. ft., not including the additional new mud room. Gray wood-look tile floors, polished quartz countertops, and white porcelain subway tile all work together to complement the cherry cabinetry.
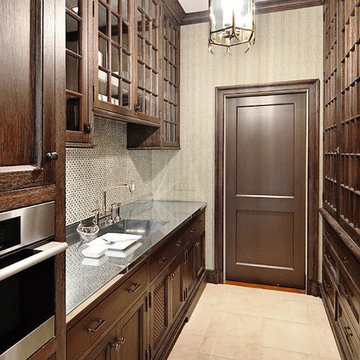
The Butler’s Pantry has stained cabinets and mosaic tile backsplash.
他の地域にある広いトラディショナルスタイルのおしゃれなキッチン (ガラス扉のキャビネット、茶色いキャビネット、モザイクタイルのキッチンパネル、シルバーの調理設備、ライムストーンの床、アイランドなし、ベージュの床) の写真
他の地域にある広いトラディショナルスタイルのおしゃれなキッチン (ガラス扉のキャビネット、茶色いキャビネット、モザイクタイルのキッチンパネル、シルバーの調理設備、ライムストーンの床、アイランドなし、ベージュの床) の写真
キッチン (茶色いキャビネット、ライムストーンの床、磁器タイルの床、テラゾーの床) の写真
1