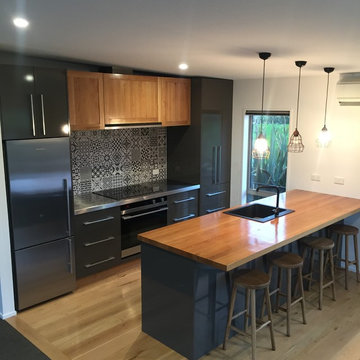キッチン (茶色いキャビネット、ステンレスカウンター) の写真
絞り込み:
資材コスト
並び替え:今日の人気順
写真 161〜180 枚目(全 374 枚)
1/3
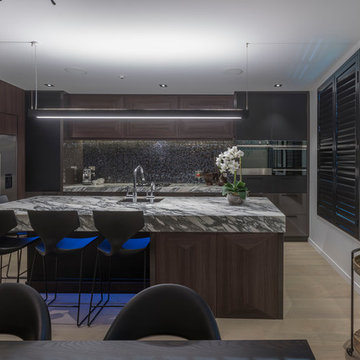
Main kitchen feature a Mosaic glass tile splash back. Calacatta Arabescato was used on the Island and back wall tops (which was also used in the bathrooms). The overhead units and the from of the Island I've designed a feature in bevelled veneer which is Navurban Black Heath. Also used matt black glass on the pantry and wall oven units, the rest is Resene Shadow in colour. Barstools are from David Shaw Furniture.
Shutters are metal and were custom made for the home (which are powder coated). Flooring is grey washed American Oak.
Photography by Kallan MacLeod
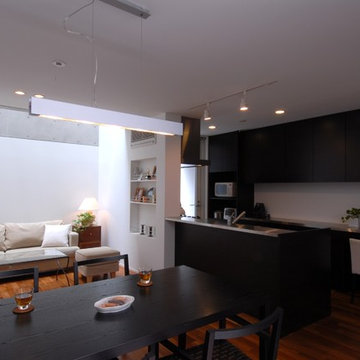
プライバシーと開放感を両立する都心のコートハウス
東京23区にある高級な小さなコンテンポラリースタイルのおしゃれなキッチン (一体型シンク、フラットパネル扉のキャビネット、茶色いキャビネット、ステンレスカウンター、白いキッチンパネル、スレートのキッチンパネル、シルバーの調理設備、無垢フローリング、茶色い床) の写真
東京23区にある高級な小さなコンテンポラリースタイルのおしゃれなキッチン (一体型シンク、フラットパネル扉のキャビネット、茶色いキャビネット、ステンレスカウンター、白いキッチンパネル、スレートのキッチンパネル、シルバーの調理設備、無垢フローリング、茶色い床) の写真
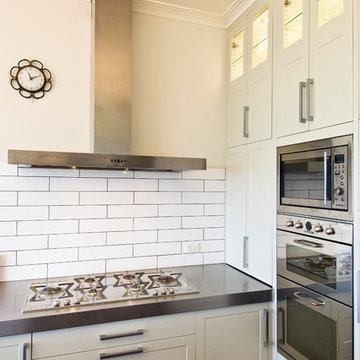
ウェリントンにある広いコンテンポラリースタイルのおしゃれなキッチン (ダブルシンク、シェーカースタイル扉のキャビネット、茶色いキャビネット、ステンレスカウンター、白いキッチンパネル、サブウェイタイルのキッチンパネル、シルバーの調理設備、濃色無垢フローリング、茶色い床) の写真
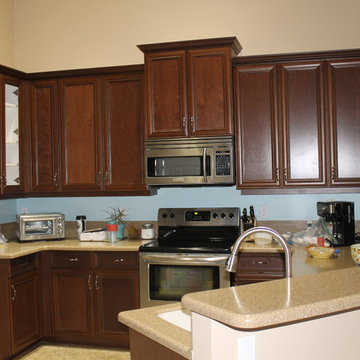
マイアミにあるお手頃価格の中くらいなトラディショナルスタイルのおしゃれなキッチン (ダブルシンク、フラットパネル扉のキャビネット、茶色いキャビネット、ステンレスカウンター、ベージュキッチンパネル、シルバーの調理設備、セラミックタイルの床、アイランドなし) の写真
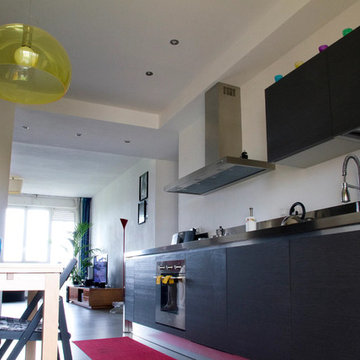
Con la demolizione della parete, che divideva la cucina dal corridoio, sono riuscito ad ottenere una continuità visiva tra gli ambienti della zona giorno.
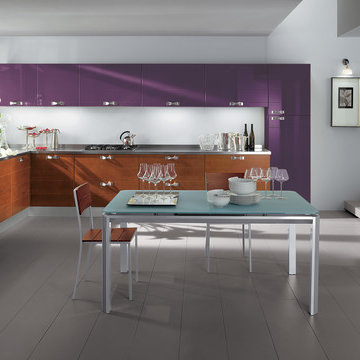
Carol
design by Vuesse
The appeal of wood with a taste for innovation
A continuous, unbroken dialogue between classical taste and contemporary style. The Carol kitchen, with its simple elegance, combines cherry and lacquered doors, steel, aluminium and glass, successfully merging a fondness for traditional kitchens with the wish for modernity.
This many-faceted model (the range of materials and colours available is vast) provides a quality interpretation of the needs of today’s lifestyle. With peninsulas and islands, compact cupboards and wall units, innovative accessories and matching furniture, it is ideal for the new concept of the kitchen as multipurpose living area: attractive, open, modern, just made for living in and expressing individual taste and personality.
- See more at: http://www.scavolini.us/Kitchens/Carol
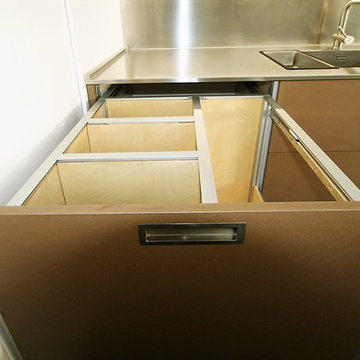
Carrello estraibile per raccolta differenziata a 4 zone. Nella foto mancano i secchielli sfilabili in betulla finlandese.
ミラノにあるラグジュアリーな巨大なコンテンポラリースタイルのおしゃれなマルチアイランドキッチン (シングルシンク、フラットパネル扉のキャビネット、茶色いキャビネット、ステンレスカウンター、メタリックのキッチンパネル、パネルと同色の調理設備、コンクリートの床、グレーの床) の写真
ミラノにあるラグジュアリーな巨大なコンテンポラリースタイルのおしゃれなマルチアイランドキッチン (シングルシンク、フラットパネル扉のキャビネット、茶色いキャビネット、ステンレスカウンター、メタリックのキッチンパネル、パネルと同色の調理設備、コンクリートの床、グレーの床) の写真
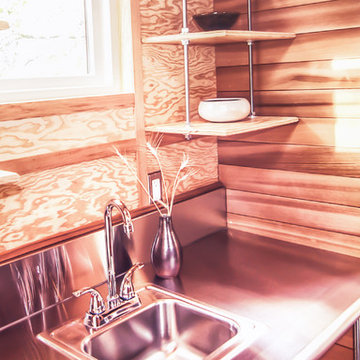
Sacha Webley
ポートランドにあるお手頃価格の小さなトラディショナルスタイルのおしゃれなキッチン (シングルシンク、レイズドパネル扉のキャビネット、茶色いキャビネット、ステンレスカウンター、グレーのキッチンパネル、シルバーの調理設備、無垢フローリング、アイランドなし) の写真
ポートランドにあるお手頃価格の小さなトラディショナルスタイルのおしゃれなキッチン (シングルシンク、レイズドパネル扉のキャビネット、茶色いキャビネット、ステンレスカウンター、グレーのキッチンパネル、シルバーの調理設備、無垢フローリング、アイランドなし) の写真
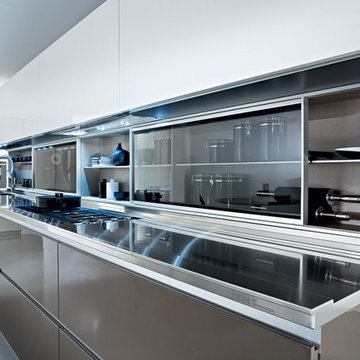
The inspiration for the Dune began with the simple idea to seamlessly connect the kitchen to the living space. Dune is a unique contemporary kitchen cabinet design without handles. It is defined by asymmetrically curved base units and echoing flowing forms found in nature. Opening is achieved by a groove on the edge of the extra thick 23mm front panel (base units) or by a vertical aluminum profile (tall units). Drawers in the curved units allow Pedini to offer this remarkable Italian kitchen design without compromising the environment, ergonomics or functionality.
Dune contemporary kitchens offer a high component of adaptability and individual variations, which allows room for harmony between the functional aspects of the house. Dune truly adapts to the nature of it’s surrounding.
Soft technology. Pedini makes daily living more practical thanks to the quality of the opening systems of doors and drawers, and with an automated closing mechanism, great storage capacity, and the total personalization of the spaces. Dune aesthetics provide attractive contrasts between wood veneers, steel, and quartz worktops. Modern kitchen designs like Dune are a perfect fit in any home. Dune, like all of Pedini’s contemporary kitchens, was designed with ease of function in mind. Dune is a flexible product for diversified solutions. Among the various possibilities of Dune, the option of the island allows complete access from more sides of the working area. Deep drawers are also a staple of the Dune line.
Dune is available in natural or stained eco friendly walnut as well as matte, high gloss and textured lacquer in any color. Aluminum profiles and plinths are available in white, gray, black or matte silver. Complementary glass fronts available with walnut frame and 6 colors of mirror glass.
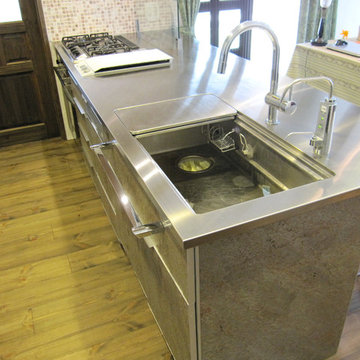
M's Factory
名古屋にある中くらいなモダンスタイルのおしゃれなキッチン (一体型シンク、フラットパネル扉のキャビネット、茶色いキャビネット、ステンレスカウンター、ガラス板のキッチンパネル、シルバーの調理設備、濃色無垢フローリング) の写真
名古屋にある中くらいなモダンスタイルのおしゃれなキッチン (一体型シンク、フラットパネル扉のキャビネット、茶色いキャビネット、ステンレスカウンター、ガラス板のキッチンパネル、シルバーの調理設備、濃色無垢フローリング) の写真
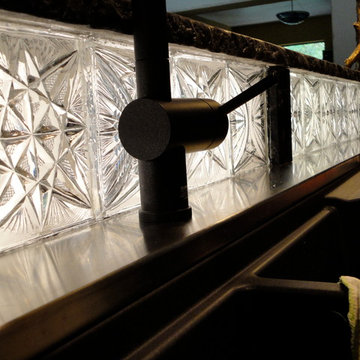
Black mosaic glass tiles with a iridescent coating on the surface of tile. Finished with black epoxy grout. Carved crystal tiles installed on a box built from plexiglass box backlit with led lights. Chiseled granite counter tops installed on top of plexiglass box. The crystal tiles are visible from both sides of the bar top.
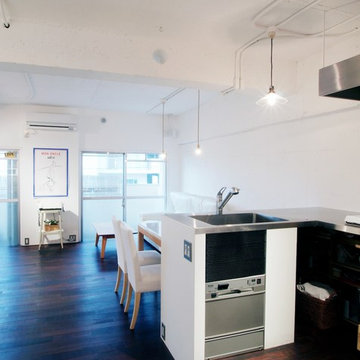
L字型のコンパクトなキッチン
東京23区にある小さなモダンスタイルのおしゃれなキッチン (アイランドなし、一体型シンク、フラットパネル扉のキャビネット、茶色いキャビネット、ステンレスカウンター、シルバーの調理設備、無垢フローリング) の写真
東京23区にある小さなモダンスタイルのおしゃれなキッチン (アイランドなし、一体型シンク、フラットパネル扉のキャビネット、茶色いキャビネット、ステンレスカウンター、シルバーの調理設備、無垢フローリング) の写真
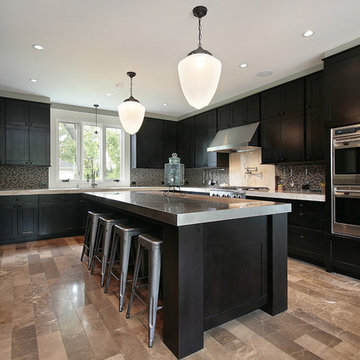
Quand la pureté des lignes rencontre la richesse des matériaux, cela donne une rénovation de cuisine aux résultats impressionnant. Toujours au prix très intelligent qu’offre le concept de refacing! Ici la totalité des armories de cuisine de même que l’îlot étaient existants. Ils ont donc été recouvertes d’un nouveau matériau et ce en une seule journée.
Comptoir d’acier, plancher de céramique simili-marbre
Il n’y a pas que les armoires qui ont subit un changement, les comptoirs ont aussi été remplacé de même que la céramique au plancher qui donne un effet de marbre et vient offrir une couleur chaleureuse pour compléter la cuisine qui expose des matières brutes.
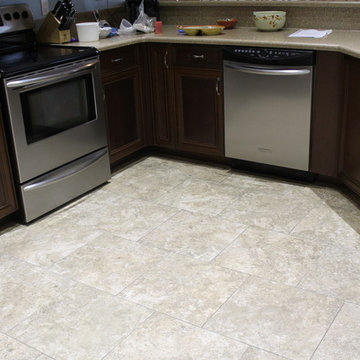
マイアミにあるお手頃価格の中くらいなトラディショナルスタイルのおしゃれなキッチン (ダブルシンク、フラットパネル扉のキャビネット、茶色いキャビネット、ステンレスカウンター、ベージュキッチンパネル、シルバーの調理設備、セラミックタイルの床、アイランドなし) の写真
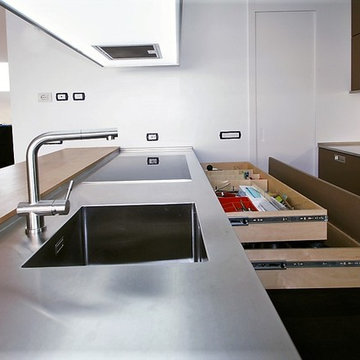
Zona di lavoro attrezzata, top in acciaio inox e bancone in legno. Piano cottura in vetroceramica, lavello in inox, basi con grandi cassettoni.
ミラノにあるラグジュアリーな巨大なコンテンポラリースタイルのおしゃれなキッチン (シングルシンク、フラットパネル扉のキャビネット、茶色いキャビネット、ステンレスカウンター、メタリックのキッチンパネル、パネルと同色の調理設備、コンクリートの床、グレーの床) の写真
ミラノにあるラグジュアリーな巨大なコンテンポラリースタイルのおしゃれなキッチン (シングルシンク、フラットパネル扉のキャビネット、茶色いキャビネット、ステンレスカウンター、メタリックのキッチンパネル、パネルと同色の調理設備、コンクリートの床、グレーの床) の写真
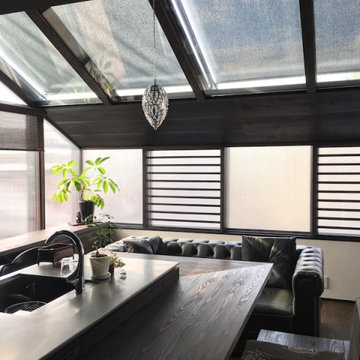
東京23区にあるおしゃれなキッチン (一体型シンク、フラットパネル扉のキャビネット、茶色いキャビネット、ステンレスカウンター、シルバーの調理設備、塗装フローリング、茶色い床、茶色いキッチンカウンター) の写真
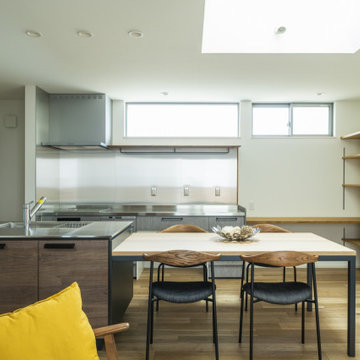
普段の家事はキッチン中心にギュッとまとめた動線がいい。
狭小地だけど明るいリビングでくつろぎたい。
光と空間を意識し空を切り取るように配置した窓。
コンパクトな間取りだけど、造作キッチンで使いやすいよう、
家族のためだけの動線を考え、たったひとつ間取りにたどり着いた。
そんな理想を取り入れた建築計画を一緒に考えました。
そして、家族の想いがまたひとつカタチになりました。
外皮平均熱貫流率(UA値) : 0.47W/m2・K
断熱等性能等級 : 等級[4]
一次エネルギー消費量等級 : 等級[5]
耐震等級 : 等級[3]
構造計算:許容応力度計算
仕様:イノスの家
長期優良住宅認定
山形の家づくり利子補給(子育て支援型)
家族構成:30代夫婦+子供2人
施工面積:91.91 ㎡ (27.80 坪)
土地面積:158.54 (47.96 坪)
竣工:2020年12月
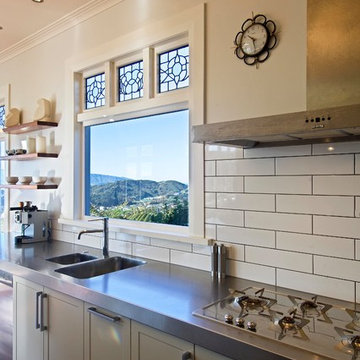
ウェリントンにある広いコンテンポラリースタイルのおしゃれなキッチン (ダブルシンク、シェーカースタイル扉のキャビネット、茶色いキャビネット、ステンレスカウンター、白いキッチンパネル、サブウェイタイルのキッチンパネル、シルバーの調理設備、濃色無垢フローリング、茶色い床) の写真
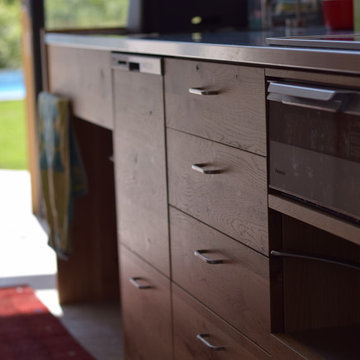
キッチン側は食洗機とIHヒーターを組み込んだシンプルな構成。少し変わったご要望として、ヒーターの下は使うパン類がすぐに取り出せるようなスペースにしてほしいということでした。
他の地域にあるコンテンポラリースタイルのおしゃれなキッチン (一体型シンク、フラットパネル扉のキャビネット、茶色いキャビネット、ステンレスカウンター、シルバーの調理設備、コンクリートの床、グレーの床、茶色いキッチンカウンター) の写真
他の地域にあるコンテンポラリースタイルのおしゃれなキッチン (一体型シンク、フラットパネル扉のキャビネット、茶色いキャビネット、ステンレスカウンター、シルバーの調理設備、コンクリートの床、グレーの床、茶色いキッチンカウンター) の写真
キッチン (茶色いキャビネット、ステンレスカウンター) の写真
9
