白いL型キッチン (茶色いキャビネット、ピンクのキッチンカウンター、ターコイズのキッチンカウンター、白いキッチンカウンター) の写真
絞り込み:
資材コスト
並び替え:今日の人気順
写真 1〜20 枚目(全 239 枚)

オレンジカウンティにある高級な中くらいなコンテンポラリースタイルのおしゃれなキッチン (エプロンフロントシンク、フラットパネル扉のキャビネット、茶色いキャビネット、クオーツストーンカウンター、白いキッチンパネル、セラミックタイルのキッチンパネル、シルバーの調理設備、淡色無垢フローリング、茶色い床、白いキッチンカウンター、三角天井) の写真
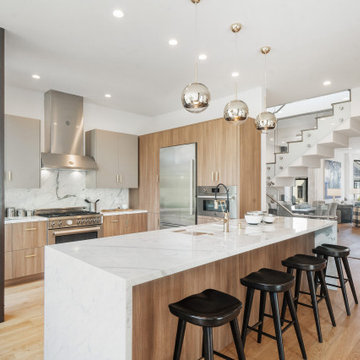
The kitchen is modern and is open to the breakfast area to the south.
サンフランシスコにある高級な中くらいなコンテンポラリースタイルのおしゃれなキッチン (アンダーカウンターシンク、フラットパネル扉のキャビネット、茶色いキャビネット、大理石カウンター、白いキッチンパネル、大理石のキッチンパネル、シルバーの調理設備、無垢フローリング、茶色い床、白いキッチンカウンター) の写真
サンフランシスコにある高級な中くらいなコンテンポラリースタイルのおしゃれなキッチン (アンダーカウンターシンク、フラットパネル扉のキャビネット、茶色いキャビネット、大理石カウンター、白いキッチンパネル、大理石のキッチンパネル、シルバーの調理設備、無垢フローリング、茶色い床、白いキッチンカウンター) の写真
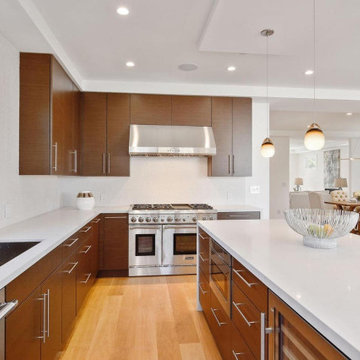
Cabinetry: Sollera Fine Cabinetry
Material: Exotic Veneer - Wenge
サンフランシスコにあるお手頃価格の中くらいなモダンスタイルのおしゃれなキッチン (アンダーカウンターシンク、フラットパネル扉のキャビネット、茶色いキャビネット、クオーツストーンカウンター、白いキッチンパネル、磁器タイルのキッチンパネル、シルバーの調理設備、無垢フローリング、ベージュの床、白いキッチンカウンター) の写真
サンフランシスコにあるお手頃価格の中くらいなモダンスタイルのおしゃれなキッチン (アンダーカウンターシンク、フラットパネル扉のキャビネット、茶色いキャビネット、クオーツストーンカウンター、白いキッチンパネル、磁器タイルのキッチンパネル、シルバーの調理設備、無垢フローリング、ベージュの床、白いキッチンカウンター) の写真
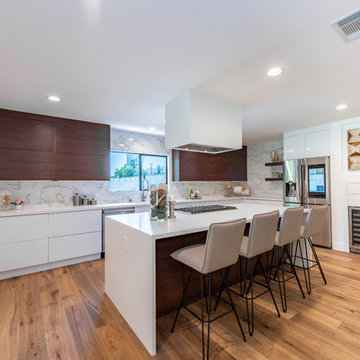
Located in Wrightwood Estates, Levi Construction’s latest residency is a two-story mid-century modern home that was re-imagined and extensively remodeled with a designer’s eye for detail, beauty and function. Beautifully positioned on a 9,600-square-foot lot with approximately 3,000 square feet of perfectly-lighted interior space. The open floorplan includes a great room with vaulted ceilings, gorgeous chef’s kitchen featuring Viking appliances, a smart WiFi refrigerator, and high-tech, smart home technology throughout. There are a total of 5 bedrooms and 4 bathrooms. On the first floor there are three large bedrooms, three bathrooms and a maid’s room with separate entrance. A custom walk-in closet and amazing bathroom complete the master retreat. The second floor has another large bedroom and bathroom with gorgeous views to the valley. The backyard area is an entertainer’s dream featuring a grassy lawn, covered patio, outdoor kitchen, dining pavilion, seating area with contemporary fire pit and an elevated deck to enjoy the beautiful mountain view.
Project designed and built by
Levi Construction
http://www.leviconstruction.com/
Levi Construction is specialized in designing and building custom homes, room additions, and complete home remodels. Contact us today for a quote.
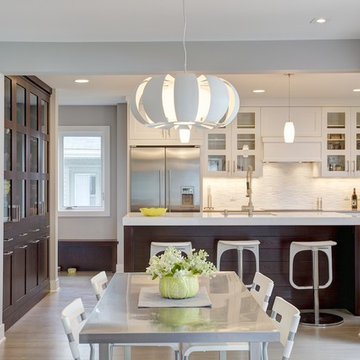
This particular project is a Beautiful custom made two tone Kitchen Remodeling
and home remodeling project. The most important priority for this homeowner was to bring her 1960s vinyl flooring, outdated bathroom and rundown kitchen cabinets to a more modern and chic kitchen.
The potential in this project always reminds us that no job is finished until the final details are put. Adding Modern amenities which mix brilliantly with classic finishes in this Project. As seen in the photo, notice how the colors keep the natural flow throughout the kitchen.
The clients had wanted a Uilitarian Island, an additional prep farm sink, and wine cooler. The client also was requesting much needed stools. We went with an eccentric piece for the stools as shown in our photos. The perimeter cabinets are in a soft gray which allows the warm toned island to stand out as a grounding feature.
For lighting we chose Skylights. Skylights offer ample lighting, we also chose to use lights along the under mount and island pendants.
When we consulted about the remodeling of the dining room and kitchen floors , we agreed on it receiving a fresh look with all new flooring . We chose from the Hallmark Modern Collection, which now flows from the kitchen through to the welcoming entry and living room.
This project also included a bedroom and bathroom addition, all new doors, electrical & lighting, flooring and master bath renovation.
As for the suite bathroom, the main priority for the clients was to have a bathroom where they could disconnect and feel like at some sort of retreat.
The suite bath now screams elegance and retreat with a large soaker tub, expansive glass enclosed shower and dual vanities. We agreed on a neutral yet eccentric tile using a surf linear blue mosaic touch that brings a soothing feel to the retreat.
We hope you enjoyed the photos please message us with any questions!
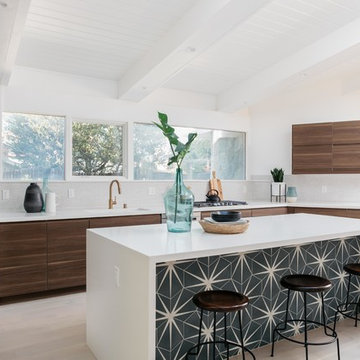
ロサンゼルスにあるミッドセンチュリースタイルのおしゃれなキッチン (アンダーカウンターシンク、フラットパネル扉のキャビネット、茶色いキャビネット、グレーのキッチンパネル、シルバーの調理設備、淡色無垢フローリング、ベージュの床、白いキッチンカウンター) の写真

Project Number: M1175
Design/Manufacturer/Installer: Marquis Fine Cabinetry
Collection: Milano
Finishes: Cafe + Bianco Lucido
Features: Under Cabinet Lighting, Adjustable Legs/Soft Close (Standard), Toe-Kick LED Lighting, Floating Shelves, Pup Up Electrical Outlet
Cabinet/Drawer Extra Options: GOLA Handleless System, Trash Bay Pullout, Maple Cutlery Insert, Maple Utility Insert, Chrome Tray Sliders
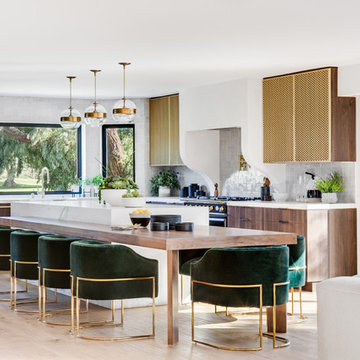
オレンジカウンティにあるコンテンポラリースタイルのおしゃれなキッチン (フラットパネル扉のキャビネット、茶色いキャビネット、グレーのキッチンパネル、淡色無垢フローリング、ベージュの床、白いキッチンカウンター) の写真

サンフランシスコにある高級な広いミッドセンチュリースタイルのおしゃれなキッチン (アンダーカウンターシンク、フラットパネル扉のキャビネット、茶色いキャビネット、クオーツストーンカウンター、白いキッチンパネル、磁器タイルのキッチンパネル、シルバーの調理設備、淡色無垢フローリング、白いキッチンカウンター) の写真
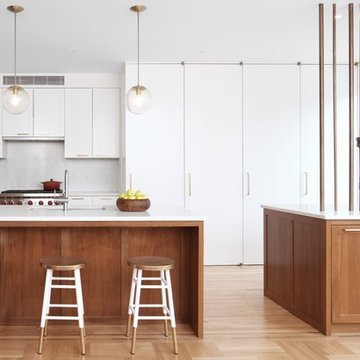
Maxime Poiblanc
ニューヨークにあるコンテンポラリースタイルのおしゃれなキッチン (アンダーカウンターシンク、茶色いキャビネット、クオーツストーンカウンター、グレーのキッチンパネル、セラミックタイルのキッチンパネル、シルバーの調理設備、淡色無垢フローリング、茶色い床、シェーカースタイル扉のキャビネット、白いキッチンカウンター) の写真
ニューヨークにあるコンテンポラリースタイルのおしゃれなキッチン (アンダーカウンターシンク、茶色いキャビネット、クオーツストーンカウンター、グレーのキッチンパネル、セラミックタイルのキッチンパネル、シルバーの調理設備、淡色無垢フローリング、茶色い床、シェーカースタイル扉のキャビネット、白いキッチンカウンター) の写真
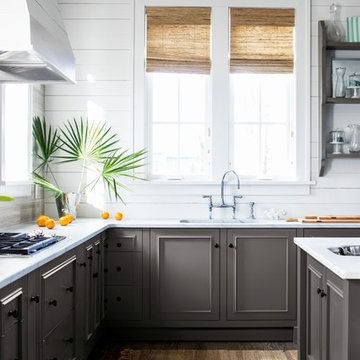
(KITCHEN CABINETS & ISLAND): Boulder C-5357
ニューヨークにあるトランジショナルスタイルのおしゃれなキッチン (アンダーカウンターシンク、落し込みパネル扉のキャビネット、茶色いキャビネット、白いキッチンパネル、木材のキッチンパネル、濃色無垢フローリング、茶色い床、白いキッチンカウンター) の写真
ニューヨークにあるトランジショナルスタイルのおしゃれなキッチン (アンダーカウンターシンク、落し込みパネル扉のキャビネット、茶色いキャビネット、白いキッチンパネル、木材のキッチンパネル、濃色無垢フローリング、茶色い床、白いキッチンカウンター) の写真
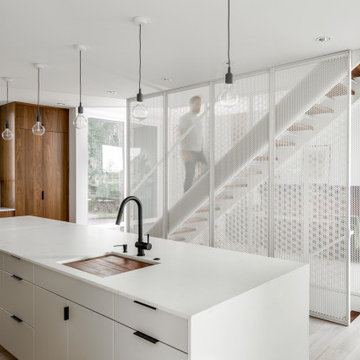
シアトルにある高級な広いミッドセンチュリースタイルのおしゃれなキッチン (アンダーカウンターシンク、フラットパネル扉のキャビネット、茶色いキャビネット、クオーツストーンカウンター、白いキッチンパネル、セラミックタイルのキッチンパネル、シルバーの調理設備、淡色無垢フローリング、白いキッチンカウンター) の写真
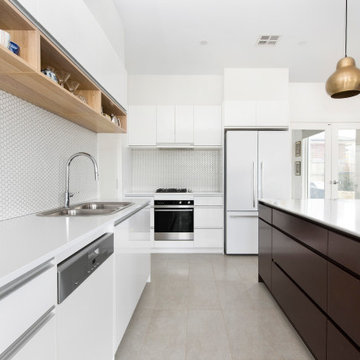
キャンベラにある低価格の中くらいなミッドセンチュリースタイルのおしゃれなキッチン (ダブルシンク、フラットパネル扉のキャビネット、茶色いキャビネット、ラミネートカウンター、白いキッチンパネル、セラミックタイルのキッチンパネル、シルバーの調理設備、セメントタイルの床、グレーの床、白いキッチンカウンター) の写真
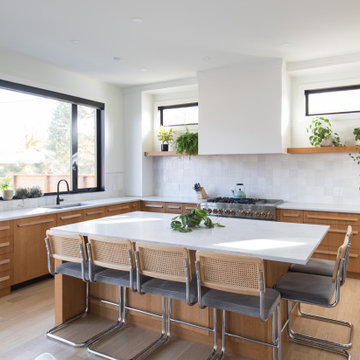
From 2020 to 2022 we had the opportunity to work with this wonderful client building in Altadore. We were so fortunate to help them build their family dream home. They wanted to add some fun pops of color and make it their own. So we implemented green and blue tiles into the bathrooms. The kitchen is extremely fashion forward with open shelves on either side of the hoodfan, and the wooden handles throughout. There are nodes to mid century modern in this home that give it a classic look. Our favorite details are the stair handrail, and the natural flagstone fireplace. The fun, cozy upper hall reading area is a reader’s paradise. This home is both stylish and perfect for a young busy family.
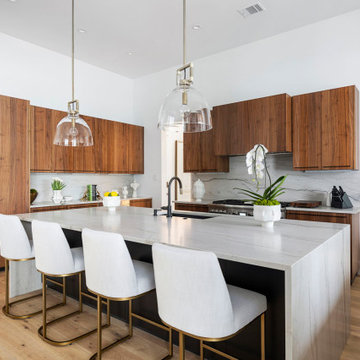
ヒューストンにある高級な広いコンテンポラリースタイルのおしゃれなキッチン (アンダーカウンターシンク、フラットパネル扉のキャビネット、茶色いキャビネット、白いキッチンパネル、シルバーの調理設備、淡色無垢フローリング、ベージュの床、白いキッチンカウンター) の写真
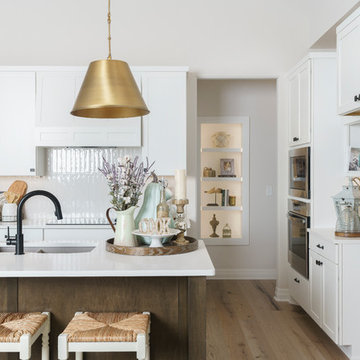
The dark cabinet hardware really pops with these beautiful bright white cabinets.
Photo Credit: Shane Organ Photography
ウィチタにある中くらいな北欧スタイルのおしゃれなキッチン (ダブルシンク、フラットパネル扉のキャビネット、茶色いキャビネット、珪岩カウンター、白いキッチンパネル、セラミックタイルのキッチンパネル、シルバーの調理設備、淡色無垢フローリング、茶色い床、白いキッチンカウンター、三角天井) の写真
ウィチタにある中くらいな北欧スタイルのおしゃれなキッチン (ダブルシンク、フラットパネル扉のキャビネット、茶色いキャビネット、珪岩カウンター、白いキッチンパネル、セラミックタイルのキッチンパネル、シルバーの調理設備、淡色無垢フローリング、茶色い床、白いキッチンカウンター、三角天井) の写真
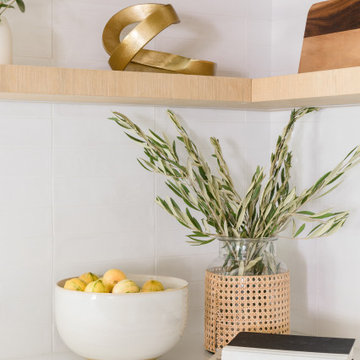
オレンジカウンティにある高級な中くらいな北欧スタイルのおしゃれなキッチン (エプロンフロントシンク、フラットパネル扉のキャビネット、茶色いキャビネット、クオーツストーンカウンター、白いキッチンパネル、セラミックタイルのキッチンパネル、シルバーの調理設備、淡色無垢フローリング、茶色い床、白いキッチンカウンター、三角天井) の写真
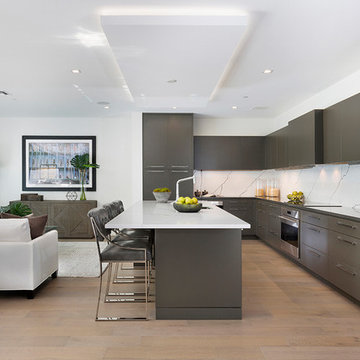
Living Room to Kitchen
他の地域にあるラグジュアリーな中くらいなモダンスタイルのおしゃれなキッチン (アンダーカウンターシンク、フラットパネル扉のキャビネット、茶色いキャビネット、大理石カウンター、白いキッチンパネル、大理石のキッチンパネル、シルバーの調理設備、無垢フローリング、茶色い床、白いキッチンカウンター) の写真
他の地域にあるラグジュアリーな中くらいなモダンスタイルのおしゃれなキッチン (アンダーカウンターシンク、フラットパネル扉のキャビネット、茶色いキャビネット、大理石カウンター、白いキッチンパネル、大理石のキッチンパネル、シルバーの調理設備、無垢フローリング、茶色い床、白いキッチンカウンター) の写真
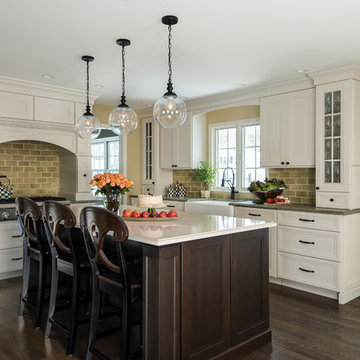
The kitchen and dining room in this 1960’s colonial were cramped and uncomfortable for any sort of large entertaining or crowd. With a small 3’ bump out along the back wall of the home, both rooms became much more spacious and useable. The kitchen addition allowed for a large center island and hearth cooking center as the focal point for the whole kitchen. While the expanded dining room, now allows room for a large holiday gathering, neighborhood card party or a group of kids after school.
The custom kitchen was designed with Omega Cabinetry, leathered granite countertops around the perimeter and Ceasarstone on the island. The custom hearth hood encapsulates a 36” Thermador professional gas range top that makes cooking a joy! Alongside the 36” built-in Subzero French door refrigerator a Thermador steam/bake oven and convection oven offer the homeowner tremendous cooking and baking options. Finally, the microwave drawer in the island makes quick warm ups easy for the 3 children.
Additionally, the kitchen was opened up dramatically to the home’s family room, creating an open feeling and central place for the family to gather.
Backsplash -
Type: 3x6 Handmade Tile
Collection: South Beach
Color: Olive
Pendants -
Manufacturer/Collection: Elk Lighting, Bergenen Collection, 10"
Finish: Oil Rubbed Bronze
Countertops -
Perimeter: Seafoam Green Granite w/ an Ogee Edge
Island: Quantra Quartz, 2231 Quartz w/ an Ogee Edge
Stools -
Pier One, 2582300 Marchella Rubbed Black Stool
Wall Color -
Benjamin Moore, HC96 Carrington Beige
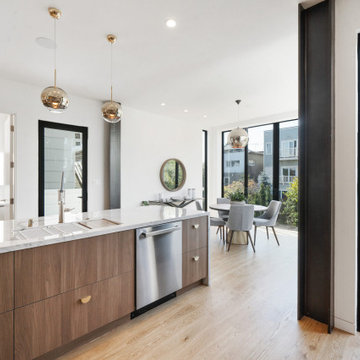
The kitchen is modern and is open to the breakfast area to the south.
サンフランシスコにある高級な中くらいなコンテンポラリースタイルのおしゃれなキッチン (アンダーカウンターシンク、フラットパネル扉のキャビネット、茶色いキャビネット、大理石カウンター、白いキッチンパネル、大理石のキッチンパネル、シルバーの調理設備、無垢フローリング、茶色い床、白いキッチンカウンター) の写真
サンフランシスコにある高級な中くらいなコンテンポラリースタイルのおしゃれなキッチン (アンダーカウンターシンク、フラットパネル扉のキャビネット、茶色いキャビネット、大理石カウンター、白いキッチンパネル、大理石のキッチンパネル、シルバーの調理設備、無垢フローリング、茶色い床、白いキッチンカウンター) の写真
白いL型キッチン (茶色いキャビネット、ピンクのキッチンカウンター、ターコイズのキッチンカウンター、白いキッチンカウンター) の写真
1