LDK (茶色いキャビネット、板張り天井) の写真
絞り込み:
資材コスト
並び替え:今日の人気順
写真 1〜20 枚目(全 55 枚)
1/4
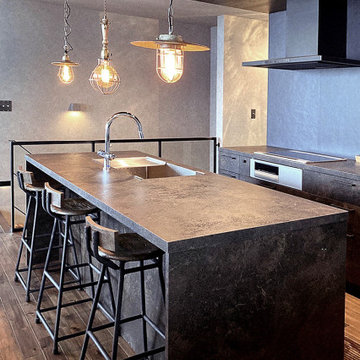
東京23区にあるインダストリアルスタイルのおしゃれなキッチン (アンダーカウンターシンク、インセット扉のキャビネット、茶色いキャビネット、ラミネートカウンター、濃色無垢フローリング、茶色い床、茶色いキッチンカウンター、板張り天井、グレーとブラウン) の写真

A combination of quarter sawn white oak material with kerf cuts creates harmony between the cabinets and the warm, modern architecture of the home. We mirrored the waterfall of the island to the base cabinets on the range wall. This project was unique because the client wanted the same kitchen layout as their previous home but updated with modern lines to fit the architecture. Floating shelves were swapped out for an open tile wall, and we added a double access countertwall cabinet to the right of the range for additional storage. This cabinet has hidden front access storage using an intentionally placed kerf cut and modern handleless design. The kerf cut material at the knee space of the island is extended to the sides, emphasizing a sense of depth. The palette is neutral with warm woods, dark stain, light surfaces, and the pearlescent tone of the backsplash; giving the client’s art collection a beautiful neutral backdrop to be celebrated.
For the laundry we chose a micro shaker style cabinet door for a clean, transitional design. A folding surface over the washer and dryer as well as an intentional space for a dog bed create a space as functional as it is lovely. The color of the wall picks up on the tones of the beautiful marble tile floor and an art wall finishes out the space.
In the master bath warm taupe tones of the wall tile play off the warm tones of the textured laminate cabinets. A tiled base supports the vanity creating a floating feel while also providing accessibility as well as ease of cleaning.
An entry coat closet designed to feel like a furniture piece in the entry flows harmoniously with the warm taupe finishes of the brick on the exterior of the home. We also brought the kerf cut of the kitchen in and used a modern handleless design.
The mudroom provides storage for coats with clothing rods as well as open cubbies for a quick and easy space to drop shoes. Warm taupe was brought in from the entry and paired with the micro shaker of the laundry.
In the guest bath we combined the kerf cut of the kitchen and entry in a stained maple to play off the tones of the shower tile and dynamic Patagonia granite countertops.
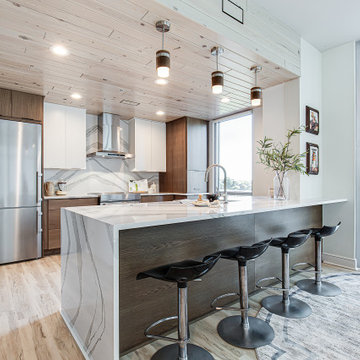
アトランタにある高級な中くらいなおしゃれなキッチン (アンダーカウンターシンク、フラットパネル扉のキャビネット、茶色いキャビネット、クオーツストーンカウンター、白いキッチンパネル、クオーツストーンのキッチンパネル、シルバーの調理設備、クッションフロア、ベージュの床、白いキッチンカウンター、板張り天井) の写真
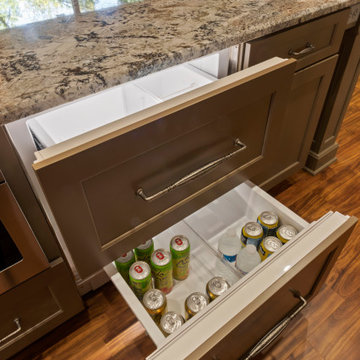
To take advantage of this home’s natural light and expansive views and to enhance the feeling of spaciousness indoors, we designed an open floor plan on the main level, including the living room, dining room, kitchen and family room. This new traditional-style kitchen boasts all the trappings of the 21st century, including granite countertops and a Kohler Whitehaven farm sink. Sub-Zero under-counter refrigerator drawers seamlessly blend into the space with front panels that match the rest of the kitchen cabinetry. Underfoot, blonde Acacia luxury vinyl plank flooring creates a consistent feel throughout the kitchen, dining and living spaces.

Loft kitchen and dining area. Shaker-style dark brown cabinetry contrasts with the gold-green wall paint color in the dining area and repeated on the kitchen wall. A kitchen cart on wheels acts as an island, with two metal stools for seating. Marble countertops and backsplash tone with the stainless steel appliances. A clever sliding wall conceals the stacked laundry machines.
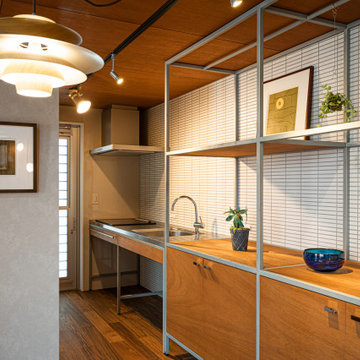
他の地域にある低価格の小さなコンテンポラリースタイルのおしゃれなキッチン (一体型シンク、オープンシェルフ、茶色いキャビネット、ステンレスカウンター、グレーのキッチンパネル、磁器タイルのキッチンパネル、シルバーの調理設備、合板フローリング、茶色い床、茶色いキッチンカウンター、板張り天井) の写真
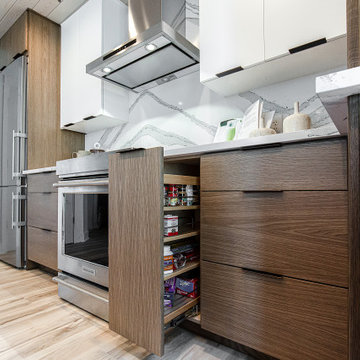
アトランタにある高級な中くらいなおしゃれなキッチン (アンダーカウンターシンク、フラットパネル扉のキャビネット、茶色いキャビネット、クオーツストーンカウンター、白いキッチンパネル、クオーツストーンのキッチンパネル、シルバーの調理設備、クッションフロア、ベージュの床、白いキッチンカウンター、板張り天井) の写真
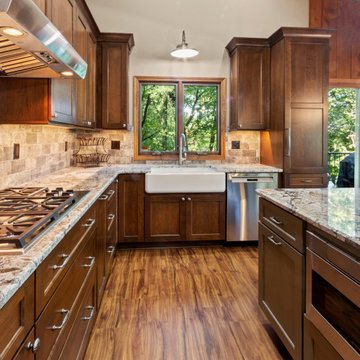
To take advantage of this home’s natural light and expansive views and to enhance the feeling of spaciousness indoors, we designed an open floor plan on the main level, including the living room, dining room, kitchen and family room. This new traditional-style kitchen boasts all the trappings of the 21st century, including granite countertops and a Kohler Whitehaven farm sink. Sub-Zero under-counter refrigerator drawers seamlessly blend into the space with front panels that match the rest of the kitchen cabinetry. Underfoot, blonde Acacia luxury vinyl plank flooring creates a consistent feel throughout the kitchen, dining and living spaces.
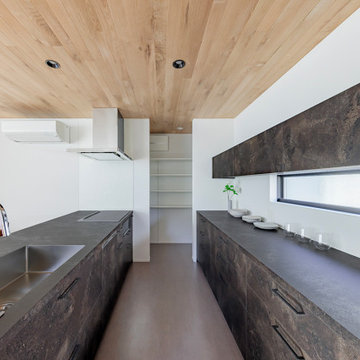
東京23区にあるモダンスタイルのおしゃれなキッチン (アンダーカウンターシンク、インセット扉のキャビネット、茶色いキャビネット、ラミネートカウンター、白いキッチンパネル、茶色いキッチンカウンター、板張り天井) の写真
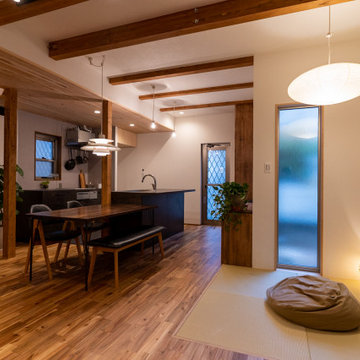
大阪にある中くらいなモダンスタイルのおしゃれなキッチン (グレーのキッチンパネル、濃色無垢フローリング、茶色い床、グレーのキッチンカウンター、グレーとブラウン、アンダーカウンターシンク、インセット扉のキャビネット、茶色いキャビネット、シルバーの調理設備、板張り天井) の写真
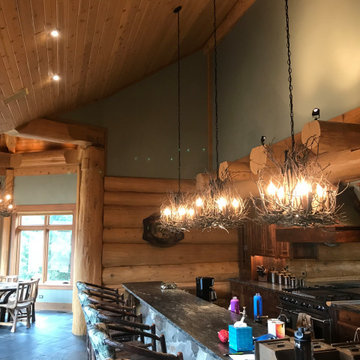
Before Start of Services
Prepared and Covered all Flooring, Furnishings and Logs Patched all Cracks, Nail Holes, Dents and Dings
Lightly Pole Sanded Walls for a smooth finish
Spot Primed all Patches
All Drywall (Shave/Sand) around beams cleaned where separated
Pushed in Insulation around Beams as needed
Painted Walls
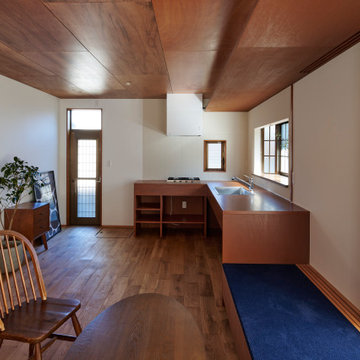
キッチンは広々と使えるようにL字型カウンターを設けています。カウンターくらいの高さのシェルフなどを置いてコの字型にしても使いやすいですし、キッチンの後ろに小さなテーブルを置いて居場所を作ることもできます。
カウンター下の収納はオープンにしており、賃借される方がワゴンやシェルフなどを入れて自由にカスタマイズできるようにしています。メンテナンス性を最大限に高めつつ、フレキシブルに使える形状にしています。
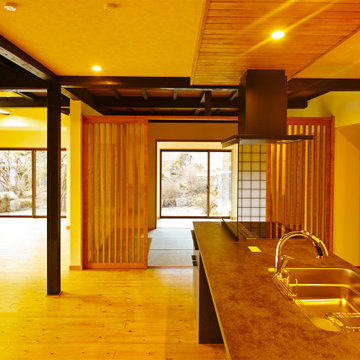
キッチン
他の地域にある広いモダンスタイルのおしゃれなキッチン (アンダーカウンターシンク、インセット扉のキャビネット、茶色いキャビネット、人工大理石カウンター、白いキッチンパネル、セラミックタイルのキッチンパネル、塗装フローリング、黒いキッチンカウンター、板張り天井) の写真
他の地域にある広いモダンスタイルのおしゃれなキッチン (アンダーカウンターシンク、インセット扉のキャビネット、茶色いキャビネット、人工大理石カウンター、白いキッチンパネル、セラミックタイルのキッチンパネル、塗装フローリング、黒いキッチンカウンター、板張り天井) の写真
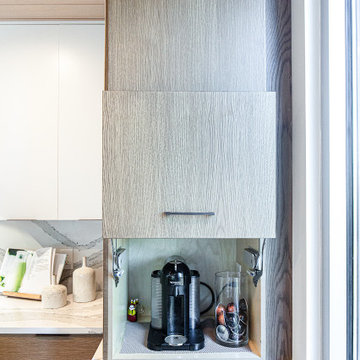
アトランタにある高級な中くらいなおしゃれなキッチン (アンダーカウンターシンク、フラットパネル扉のキャビネット、茶色いキャビネット、クオーツストーンカウンター、白いキッチンパネル、クオーツストーンのキッチンパネル、シルバーの調理設備、クッションフロア、ベージュの床、白いキッチンカウンター、板張り天井) の写真
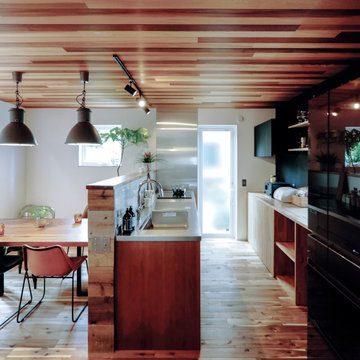
他の地域にある小さなインダストリアルスタイルのおしゃれなキッチン (シングルシンク、フラットパネル扉のキャビネット、茶色いキャビネット、ステンレスカウンター、メタリックのキッチンパネル、ステンレスのキッチンパネル、黒い調理設備、濃色無垢フローリング、茶色い床、茶色いキッチンカウンター、板張り天井) の写真
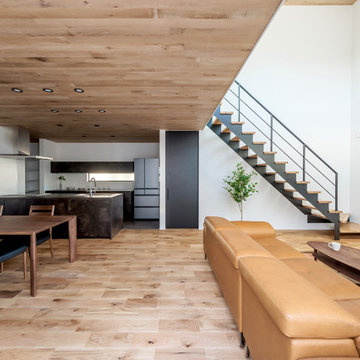
東京23区にあるモダンスタイルのおしゃれなキッチン (アンダーカウンターシンク、インセット扉のキャビネット、茶色いキャビネット、ラミネートカウンター、白いキッチンパネル、茶色いキッチンカウンター、板張り天井) の写真
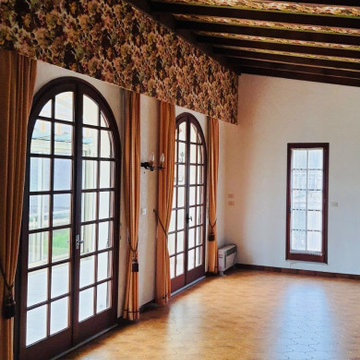
Vue d'un autre angle, on peut apercevoir la véranda qui prolonge la pièce.
Ici, on pense garder le sol ainsi que les poutres au plafond, par contre, tout le papier part... Qu'il soit au mur ou au plafond d'ailleurs (ça fait bizarre de dire ça...)
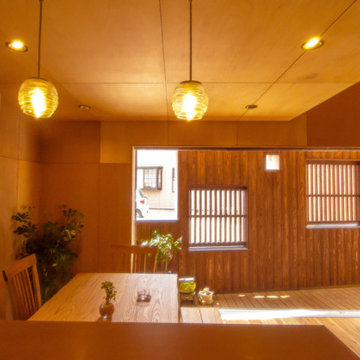
キッチンからダイニングを眺めた写真です。
大開口サッシを開けることで前庭と繋がって半屋外の一体的な空間となっています。
外からの視線はルーバーによって遮ることができます。
他の地域にある中くらいなモダンスタイルのおしゃれなキッチン (アンダーカウンターシンク、インセット扉のキャビネット、茶色いキャビネット、ステンレスカウンター、シルバーの調理設備、淡色無垢フローリング、ベージュの床、茶色いキッチンカウンター、板張り天井、グレーとブラウン) の写真
他の地域にある中くらいなモダンスタイルのおしゃれなキッチン (アンダーカウンターシンク、インセット扉のキャビネット、茶色いキャビネット、ステンレスカウンター、シルバーの調理設備、淡色無垢フローリング、ベージュの床、茶色いキッチンカウンター、板張り天井、グレーとブラウン) の写真
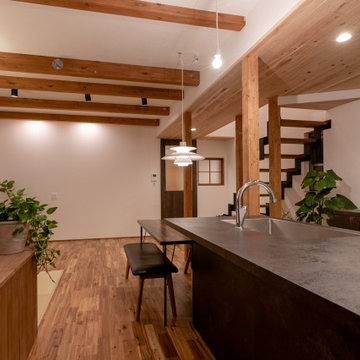
他の地域にある中くらいなモダンスタイルのおしゃれなキッチン (アンダーカウンターシンク、インセット扉のキャビネット、茶色いキャビネット、グレーのキッチンパネル、シルバーの調理設備、濃色無垢フローリング、茶色い床、グレーのキッチンカウンター、板張り天井、グレーとブラウン) の写真
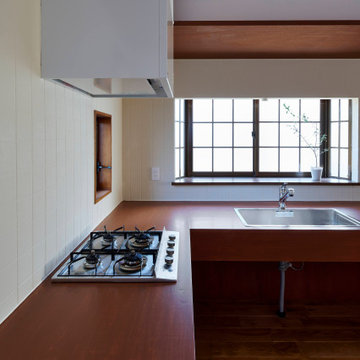
キッチンは広々と使えるようにL字型カウンターを設けています。カウンターくらいの高さのシェルフなどを置いてコの字型にしても使いやすいですし、キッチンの後ろに小さなテーブルを置いて居場所を作ることもできます。
カウンター下の収納はオープンにしており、賃借される方がワゴンやシェルフなどを入れて自由にカスタマイズできるようにしています。メンテナンス性を最大限に高めつつ、フレキシブルに使える形状にしています。
LDK (茶色いキャビネット、板張り天井) の写真
1