広いダイニングキッチン (茶色いキャビネット、フラットパネル扉のキャビネット) の写真
絞り込み:
資材コスト
並び替え:今日の人気順
写真 1〜20 枚目(全 1,282 枚)
1/5

With impressive size and in combination
with high-quality materials, such as
exquisite real wood and dark ceramics,
this planning scenario sets new standards.
The complete cladding of the handle-less
kitchen run and the adjoining units with the
new BOSSA program in walnut is an
an architectural statement that makes no compromises
in terms of function or aesthetics.

Custom Walnut Kitchen by Inplace Studio
サンディエゴにある高級な広いミッドセンチュリースタイルのおしゃれなキッチン (アンダーカウンターシンク、フラットパネル扉のキャビネット、茶色いキャビネット、大理石カウンター、白いキッチンパネル、石スラブのキッチンパネル、パネルと同色の調理設備、磁器タイルの床) の写真
サンディエゴにある高級な広いミッドセンチュリースタイルのおしゃれなキッチン (アンダーカウンターシンク、フラットパネル扉のキャビネット、茶色いキャビネット、大理石カウンター、白いキッチンパネル、石スラブのキッチンパネル、パネルと同色の調理設備、磁器タイルの床) の写真

Full view of this stunning contemporary Wood-Mode kitchen with heavy moulding throuhout. Perimeter cabinets feature the Vanguard Plus door style on Plain Sawn Walnut. Both islands feature the Vanguard MDF door style with the Gloss Nordic White finish. Island tops are Snow White by Zodiiaq; Bar island features a Walnut wood top by Grothouse Lumber. Cooktop wall features the Kashmir White Granite top with the Cubica Blanco backsplash by Porcelanosa. Flooring by Porcelanosa in Rapid Gris. All appliances are SubZero Wolf.
All pictures are copyright Wood-Mode. For promotional use only.

シカゴにある高級な広いモダンスタイルのおしゃれなキッチン (ドロップインシンク、白いキッチンパネル、シルバーの調理設備、無垢フローリング、ベージュの床、白いキッチンカウンター、フラットパネル扉のキャビネット、茶色いキャビネット、クオーツストーンカウンター、磁器タイルのキッチンパネル) の写真

Amy Bartlam
ロサンゼルスにあるラグジュアリーな広いコンテンポラリースタイルのおしゃれなキッチン (アンダーカウンターシンク、フラットパネル扉のキャビネット、茶色いキャビネット、大理石カウンター、白いキッチンパネル、大理石のキッチンパネル、パネルと同色の調理設備、セラミックタイルの床、グレーの床) の写真
ロサンゼルスにあるラグジュアリーな広いコンテンポラリースタイルのおしゃれなキッチン (アンダーカウンターシンク、フラットパネル扉のキャビネット、茶色いキャビネット、大理石カウンター、白いキッチンパネル、大理石のキッチンパネル、パネルと同色の調理設備、セラミックタイルの床、グレーの床) の写真
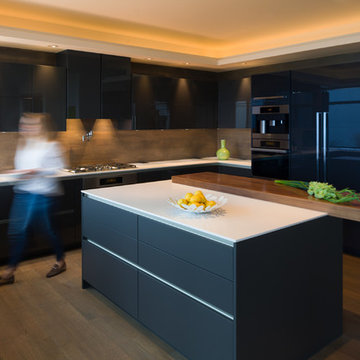
SieMatic Cabinetry in Stratus Grey Gloss Laminate at Perimeter and Stratus Grey Matt Laminate at Island. SieMatic Walnut Floating Bartop at Island. Silestone White Zeus Countertops.
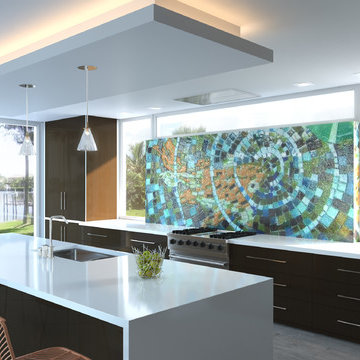
マイアミにある高級な広いコンテンポラリースタイルのおしゃれなキッチン (アンダーカウンターシンク、フラットパネル扉のキャビネット、茶色いキャビネット、クオーツストーンカウンター、マルチカラーのキッチンパネル、モザイクタイルのキッチンパネル、シルバーの調理設備、磁器タイルの床) の写真
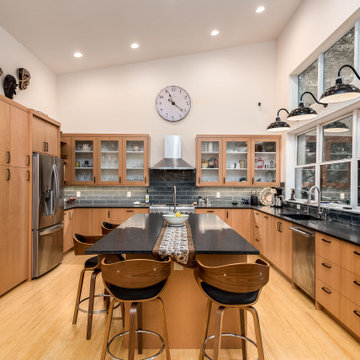
This 2 story home was originally built in 1952 on a tree covered hillside. Our company transformed this little shack into a luxurious home with a million dollar view by adding high ceilings, wall of glass facing the south providing natural light all year round, and designing an open living concept. The home has a built-in gas fireplace with tile surround, custom IKEA kitchen with quartz countertop, bamboo hardwood flooring, two story cedar deck with cable railing, master suite with walk-through closet, two laundry rooms, 2.5 bathrooms, office space, and mechanical room.

This kitchen designed by Andersonville Kitchen and Bath includes: Dura Supreme Custom Bria Cabinetry in the Camden slab door style with stain color Toast on a cherry wood species. Countertops feature Caesarstone quartz in Black Tempal

Project Number: M1175
Design/Manufacturer/Installer: Marquis Fine Cabinetry
Collection: Milano
Finishes: Cafe + Bianco Lucido
Features: Under Cabinet Lighting, Adjustable Legs/Soft Close (Standard), Toe-Kick LED Lighting, Floating Shelves, Pup Up Electrical Outlet
Cabinet/Drawer Extra Options: GOLA Handleless System, Trash Bay Pullout, Maple Cutlery Insert, Maple Utility Insert, Chrome Tray Sliders

Both the design and construction teams put their heart into making sure we worked with the client to achieve this gorgeous vision. The client was sensitive to both aesthetic and functionality goals, so we set out to improve their old, dated cramped kitchen, with an open concept that facilitates cooking workflow, and dazzles the eye with its mid century modern design. One of their biggest items was their need for increased storage space. We certainly achieved that with ample cabinet space and doubling their pantry space.
The 13 foot waterfall island is the centerpiece, which is heavily utilized for cooking, eating, playing board games and hanging out. The pantry behind the walnut doors used to be the fridge space, and there's an extra pantry now to the left of the current fridge. We moved the sink from the counter to the island, which really helped workflow (we created triangle between cooktop, sink and fridge/pantry 2). To make the cabinets flow linearly at the top we moved and replaced the window. The beige paint is called alpaca from Sherwin Williams and the blue is charcoal blue from sw.
Everything was carefully selected, from the horizontal grain on the walnut cabinets, to the subtly veined white quartz from Arizona tile, to the black glass paneled luxury hood from Futuro Futuro. The pendants and chandelier are from West Elm. The flooring is from karastan; a gorgeous engineered, white oak in herringbone pattern. The recessed lights are decorative from Lumens. The pulls are antique brass from plank hardware (in London). We sourced the door handles and cooktop (Empava) from Houzz. The faucet is Rohl and the sink is Bianco.
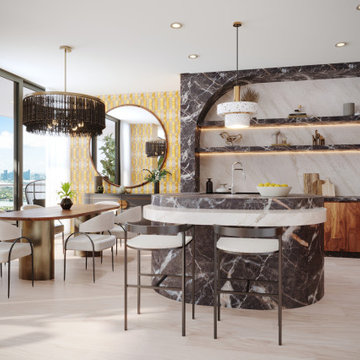
A tropical penthouse retreat that is the epitome of Miami luxury. With stylish bohemian influences, a vibrant and colorful palette, and sultry textures blended into every element.
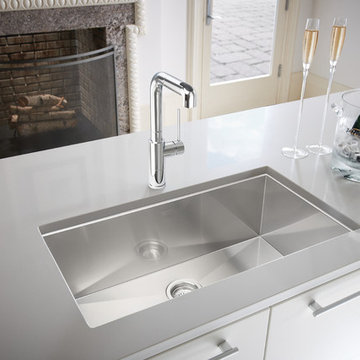
Single undermount sink and faucet by Blanco USA. Island cabinets feature the Vanguard MDF door style with a Gloss Nordic White finish. All cabinets are Wood-Mode 84. The cabinets are finished off with Snow White Zodiiaq countertops.
All pictures copyright and promotional use of Wood-Mode.
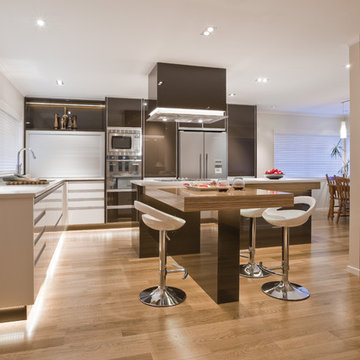
I removed the wall which lead into the dining area to create a larger kitchen/dining space.
ロサンゼルスにある広いコンテンポラリースタイルのおしゃれなキッチン (フラットパネル扉のキャビネット、茶色いキャビネット、シルバーの調理設備、アンダーカウンターシンク、淡色無垢フローリング) の写真
ロサンゼルスにある広いコンテンポラリースタイルのおしゃれなキッチン (フラットパネル扉のキャビネット、茶色いキャビネット、シルバーの調理設備、アンダーカウンターシンク、淡色無垢フローリング) の写真
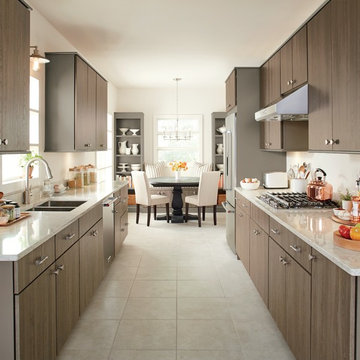
The soft, neutral tone of Easton creates a classic vibe. The smooth slabs with the look of a wood tone provide a light and airy feel that enforces the sophisticaion of Easton.
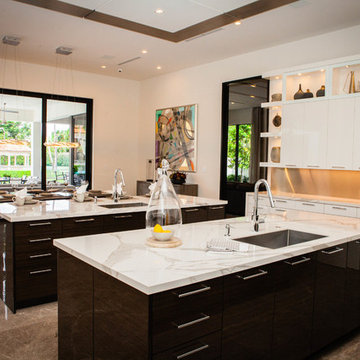
A beautiful kitchen is the central gathering place of today’s home. Crestron connects this kitchen with the entire home to make it more comfortable, convenient and entertaining. From one touchscreen, you can see, hear, and control all of the technology in the home. Check the weather or look up a recipe as you listen to your favorite music, check security cameras, turn lights on and off around the house, adjust the temperature, let in a guest, or even watch TV right on your touchscreen. Spectrum Technology Integrators creates all-in-one seamless connectivity in the heart of the home.
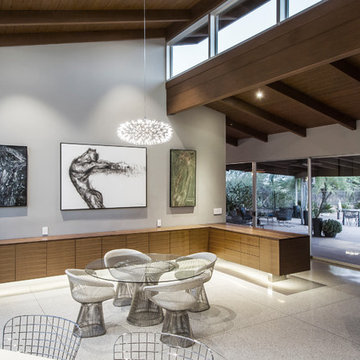
A major kitchen remodel to a spectacular mid-century residence in the Tucson foothills. Project scope included demo of the north facing walls and the roof. The roof was raised and picture windows were added to take advantage of the fantastic view. New terrazzo floors were poured in the renovated kitchen to match the existing floor throughout the home. Custom millwork was created by local craftsmen.
Photo: David Olsen
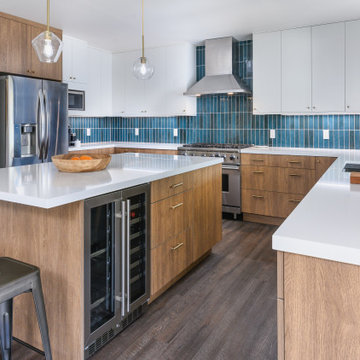
We expanded the size of the kitchen by removing a large peninsula that cut off the living space from the kitchen. We added a functional Island with plenty of seating and closed off a wall in the previous eating area to have a continuous wall where we can center this beautiful commercial range.
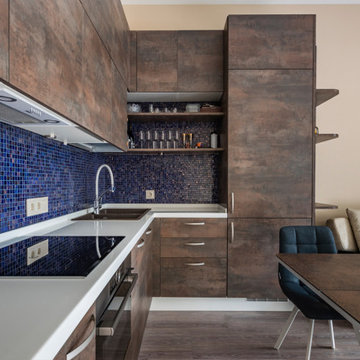
モスクワにあるお手頃価格の広いコンテンポラリースタイルのおしゃれなキッチン (アンダーカウンターシンク、フラットパネル扉のキャビネット、茶色いキャビネット、クオーツストーンカウンター、青いキッチンパネル、モザイクタイルのキッチンパネル、シルバーの調理設備、ラミネートの床、茶色い床、白いキッチンカウンター、全タイプの天井の仕上げ) の写真
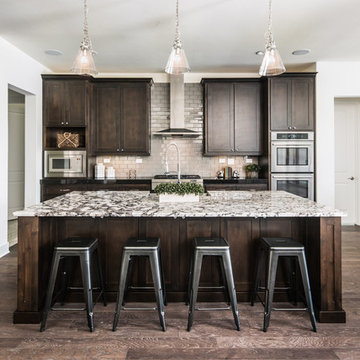
Matthew Niemann Photography
www.matthewniemann.com
オースティンにある高級な広いトランジショナルスタイルのおしゃれなキッチン (フラットパネル扉のキャビネット、茶色いキャビネット、御影石カウンター、グレーのキッチンパネル、ガラスタイルのキッチンパネル、シルバーの調理設備、エプロンフロントシンク、濃色無垢フローリング) の写真
オースティンにある高級な広いトランジショナルスタイルのおしゃれなキッチン (フラットパネル扉のキャビネット、茶色いキャビネット、御影石カウンター、グレーのキッチンパネル、ガラスタイルのキッチンパネル、シルバーの調理設備、エプロンフロントシンク、濃色無垢フローリング) の写真
広いダイニングキッチン (茶色いキャビネット、フラットパネル扉のキャビネット) の写真
1