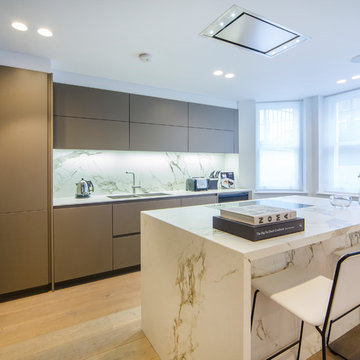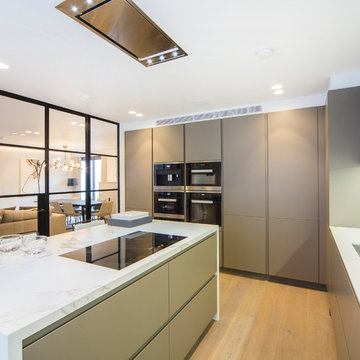独立型キッチン (茶色いキャビネット、フラットパネル扉のキャビネット、一体型シンク) の写真
絞り込み:
資材コスト
並び替え:今日の人気順
写真 1〜20 枚目(全 32 枚)
1/5

While working within the existing kitchen footprint, the flow as studied carefully for both form and function to provide the homeowners the type of storage they need with the look they want. Slab doors and drawers in cherry adds interest and warmth while the waterfall countertop on the angled island provides the perfect mid-century feel.
Andrea Rugg Photography
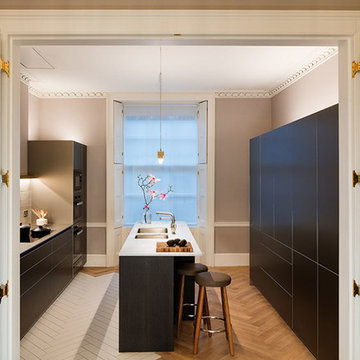
This bulthaup b3 kitchen by bulthaupMayfair incorporates cabinets in aluminium sand beige with touch catch openings to give a handle free clean look. The open section of the tall unit run has pocket doors with an oak veneer interior area for small applainces & convenient storage which can be left open when in use. The rear of the island serves as a bar area with Carl Hansen stools in oak and leather.
With high ceilings and beautiful period details the minimal style of the kitchen allows the character of the space to show through. Images by Adam Parker, Building Images
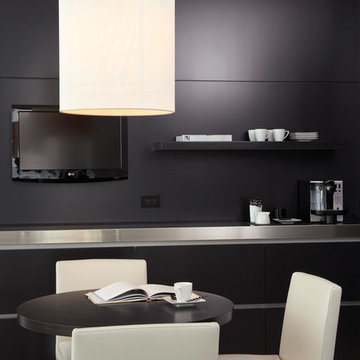
Photography: Jeff Cate
ニューヨークにあるラグジュアリーなコンテンポラリースタイルのおしゃれなキッチン (一体型シンク、フラットパネル扉のキャビネット、茶色いキャビネット、ステンレスカウンター、シルバーの調理設備) の写真
ニューヨークにあるラグジュアリーなコンテンポラリースタイルのおしゃれなキッチン (一体型シンク、フラットパネル扉のキャビネット、茶色いキャビネット、ステンレスカウンター、シルバーの調理設備) の写真
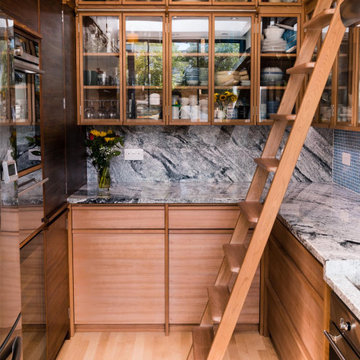
The proposal extends an existing three bedroom flat at basement and ground floor level at the bottom of this Hampstead townhouse.
Working closely with the conservation area constraints the design uses simple proposals to reflect the existing building behind, creating new kitchen and dining rooms, new basement bedrooms and ensuite bathrooms.
The new dining space uses a slim framed pocket sliding door system so the doors disappear when opened to create a Juliet balcony overlooking the garden.
A new master suite with walk-in wardrobe and ensuite is created in the basement level as well as an additional guest bedroom with ensuite.
Our role is for holistic design services including interior design and specifications with design management and contract administration during construction.
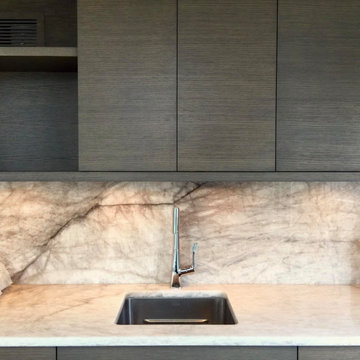
シカゴにある高級な小さなおしゃれなキッチン (一体型シンク、フラットパネル扉のキャビネット、茶色いキャビネット、珪岩カウンター、白いキッチンパネル、石スラブのキッチンパネル、シルバーの調理設備、濃色無垢フローリング、アイランドなし、茶色い床、白いキッチンカウンター) の写真
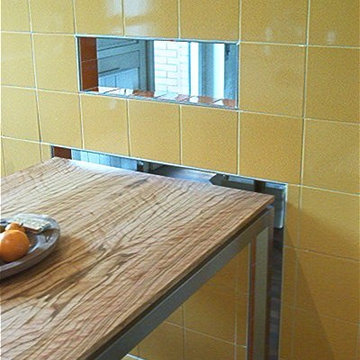
Massimo Duroni
ミラノにある中くらいなコンテンポラリースタイルのおしゃれな独立型キッチン (一体型シンク、フラットパネル扉のキャビネット、茶色いキャビネット、クオーツストーンカウンター、シルバーの調理設備、セラミックタイルの床、アイランドなし) の写真
ミラノにある中くらいなコンテンポラリースタイルのおしゃれな独立型キッチン (一体型シンク、フラットパネル扉のキャビネット、茶色いキャビネット、クオーツストーンカウンター、シルバーの調理設備、セラミックタイルの床、アイランドなし) の写真
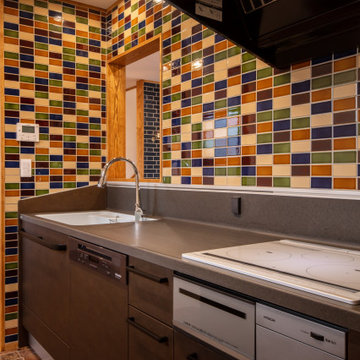
キッチンは落ち着いた色のシステムキッチンと特徴的なタイルを組み合わせています。
一部壁を抜くことで閉塞感を少なくしています。
他の地域にあるカントリー風のおしゃれなキッチン (一体型シンク、フラットパネル扉のキャビネット、茶色いキャビネット、人工大理石カウンター、マルチカラーのキッチンパネル、モザイクタイルのキッチンパネル、パネルと同色の調理設備、クッションフロア、アイランドなし、茶色い床、茶色いキッチンカウンター、クロスの天井) の写真
他の地域にあるカントリー風のおしゃれなキッチン (一体型シンク、フラットパネル扉のキャビネット、茶色いキャビネット、人工大理石カウンター、マルチカラーのキッチンパネル、モザイクタイルのキッチンパネル、パネルと同色の調理設備、クッションフロア、アイランドなし、茶色い床、茶色いキッチンカウンター、クロスの天井) の写真
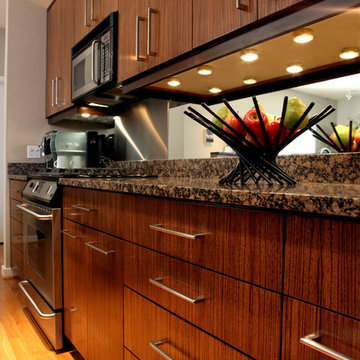
Maple cabinet were given a makeover with new zebra wood doors and drawer fronts and the face-frames weer re-skinned with veneer to match.
ダラスにあるお手頃価格のコンテンポラリースタイルのおしゃれなキッチン (一体型シンク、フラットパネル扉のキャビネット、茶色いキャビネット、御影石カウンター、ミラータイルのキッチンパネル、シルバーの調理設備) の写真
ダラスにあるお手頃価格のコンテンポラリースタイルのおしゃれなキッチン (一体型シンク、フラットパネル扉のキャビネット、茶色いキャビネット、御影石カウンター、ミラータイルのキッチンパネル、シルバーの調理設備) の写真
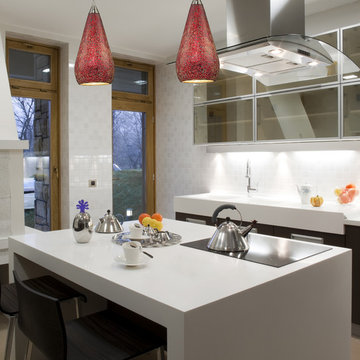
This mini pendant offered uncompromising style with its unique layered hand-blown crackled glass in a rich ruby red tone. Satin nickel finished hardware provides a soft look for this stylish pendant. Includes six feet of adjustable cord to hang at your desired height. By ELK Lighting.
Measurements and Information:
Width 6"
Height 13"
Includes 6' of cable to adjust hanging height
1 Light
Accommodates 60 watt medium base light bulb (not included)
Satin nickel hardware finish
Ruby crackled hand-blown layered glass
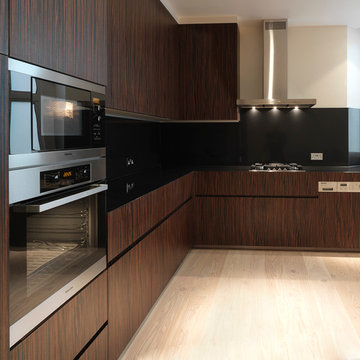
ロンドンにあるお手頃価格の小さなアジアンスタイルのおしゃれなキッチン (一体型シンク、フラットパネル扉のキャビネット、茶色いキャビネット、御影石カウンター、黒いキッチンパネル、ガラス板のキッチンパネル、パネルと同色の調理設備、ラミネートの床) の写真
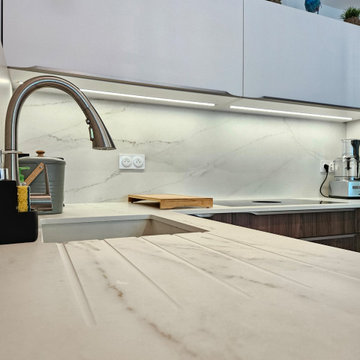
Une prestation soignée
La cuisine se compose d'un large espace de cuisson, équipé du système BORA, les graisses et odeurs seront traités efficacement.
L'évier en céramique est de même matériaux que le plan de travail.
La cuisine se veut fonctionnelle, conviviale, et moderne, on adore!
Nous félicitons nos clients pour l'ensemble des travaux réalisés.
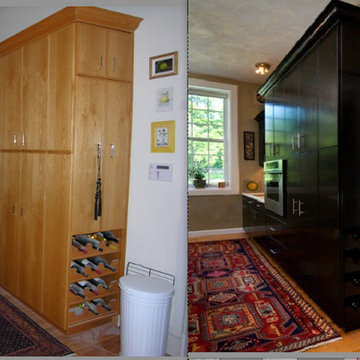
Previously stained white oak slab cabinets now in custom black/brown stain, satin clear finish, new handles, sandstone ceiling and custom venetian plaster walls transform this kitchen.
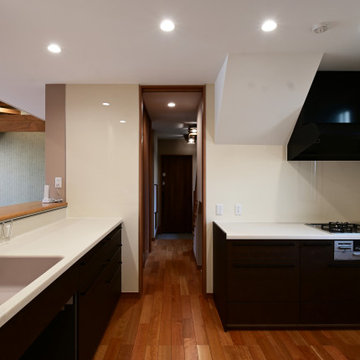
キッチンは見え過ぎないよう扉で仕切れるようにしています。
玄関やパントリーとつながり、回遊性を持った動線計画としています。
システムキッチンは既製品を活用。
他の地域にあるお手頃価格の小さなモダンスタイルのおしゃれなキッチン (一体型シンク、フラットパネル扉のキャビネット、茶色いキャビネット、人工大理石カウンター、ベージュキッチンパネル、黒い調理設備、無垢フローリング、アイランドなし、茶色い床、ベージュのキッチンカウンター、クロスの天井) の写真
他の地域にあるお手頃価格の小さなモダンスタイルのおしゃれなキッチン (一体型シンク、フラットパネル扉のキャビネット、茶色いキャビネット、人工大理石カウンター、ベージュキッチンパネル、黒い調理設備、無垢フローリング、アイランドなし、茶色い床、ベージュのキッチンカウンター、クロスの天井) の写真
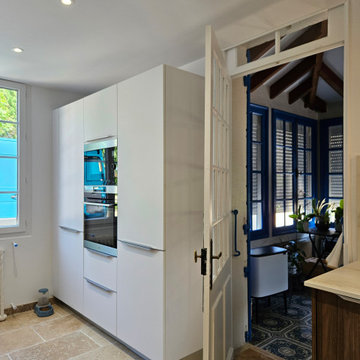
Une prestation soignée
La cuisine se compose d'un large espace de cuisson, équipé du système BORA, les graisses et odeurs seront traités efficacement.
L'évier en céramique est de même matériaux que le plan de travail.
La cuisine se veut fonctionnelle, conviviale, et moderne, on adore!
Nous félicitons nos clients pour l'ensemble des travaux réalisés.
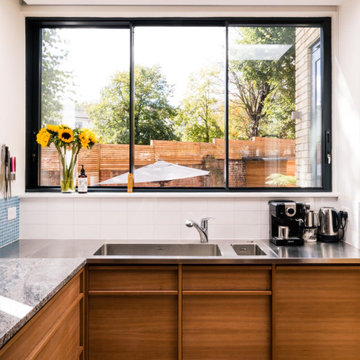
The proposal extends an existing three bedroom flat at basement and ground floor level at the bottom of this Hampstead townhouse.
Working closely with the conservation area constraints the design uses simple proposals to reflect the existing building behind, creating new kitchen and dining rooms, new basement bedrooms and ensuite bathrooms.
The new dining space uses a slim framed pocket sliding door system so the doors disappear when opened to create a Juliet balcony overlooking the garden.
A new master suite with walk-in wardrobe and ensuite is created in the basement level as well as an additional guest bedroom with ensuite.
Our role is for holistic design services including interior design and specifications with design management and contract administration during construction.
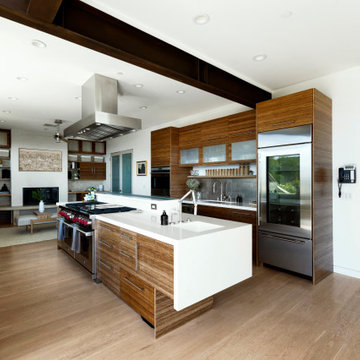
ロサンゼルスにあるラグジュアリーな中くらいなコンテンポラリースタイルのおしゃれなキッチン (茶色いキャビネット、人工大理石カウンター、シルバーの調理設備、茶色い床、白いキッチンカウンター、表し梁、フラットパネル扉のキャビネット、淡色無垢フローリング、メタルタイルのキッチンパネル、一体型シンク、メタリックのキッチンパネル) の写真
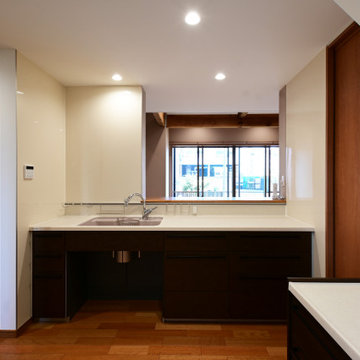
キッチンは見え過ぎないよう扉で仕切れるようにしています。
玄関やパントリーとつながり、回遊性を持った動線計画としています。
システムキッチンは既製品を活用。
他の地域にあるお手頃価格の小さなモダンスタイルのおしゃれなキッチン (一体型シンク、フラットパネル扉のキャビネット、茶色いキャビネット、人工大理石カウンター、ベージュキッチンパネル、黒い調理設備、無垢フローリング、アイランドなし、茶色い床、ベージュのキッチンカウンター、クロスの天井) の写真
他の地域にあるお手頃価格の小さなモダンスタイルのおしゃれなキッチン (一体型シンク、フラットパネル扉のキャビネット、茶色いキャビネット、人工大理石カウンター、ベージュキッチンパネル、黒い調理設備、無垢フローリング、アイランドなし、茶色い床、ベージュのキッチンカウンター、クロスの天井) の写真
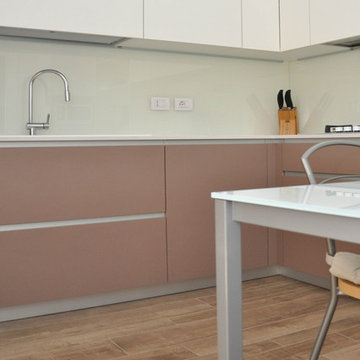
Cucina
ミラノにある広いコンテンポラリースタイルのおしゃれなキッチン (一体型シンク、フラットパネル扉のキャビネット、茶色いキャビネット、クオーツストーンカウンター、白いキッチンパネル、ガラスタイルのキッチンパネル、黒い調理設備、磁器タイルの床、アイランドなし、茶色い床、白いキッチンカウンター) の写真
ミラノにある広いコンテンポラリースタイルのおしゃれなキッチン (一体型シンク、フラットパネル扉のキャビネット、茶色いキャビネット、クオーツストーンカウンター、白いキッチンパネル、ガラスタイルのキッチンパネル、黒い調理設備、磁器タイルの床、アイランドなし、茶色い床、白いキッチンカウンター) の写真
独立型キッチン (茶色いキャビネット、フラットパネル扉のキャビネット、一体型シンク) の写真
1
