キッチン (茶色いキャビネット、フラットパネル扉のキャビネット、ラミネートの床、ベージュの床) の写真
絞り込み:
資材コスト
並び替え:今日の人気順
写真 1〜20 枚目(全 54 枚)
1/5
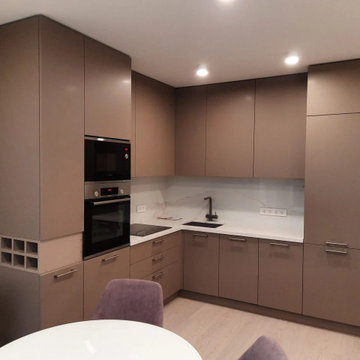
Косметический ремонт в однокомнатной квартире 46 м2
モスクワにあるお手頃価格の中くらいなコンテンポラリースタイルのおしゃれなキッチン (シングルシンク、フラットパネル扉のキャビネット、茶色いキャビネット、人工大理石カウンター、白いキッチンパネル、セラミックタイルのキッチンパネル、パネルと同色の調理設備、ラミネートの床、アイランドなし、ベージュの床、白いキッチンカウンター) の写真
モスクワにあるお手頃価格の中くらいなコンテンポラリースタイルのおしゃれなキッチン (シングルシンク、フラットパネル扉のキャビネット、茶色いキャビネット、人工大理石カウンター、白いキッチンパネル、セラミックタイルのキッチンパネル、パネルと同色の調理設備、ラミネートの床、アイランドなし、ベージュの床、白いキッチンカウンター) の写真

EXTREME MODERN
マイアミにある高級な巨大なおしゃれなキッチン (アンダーカウンターシンク、フラットパネル扉のキャビネット、茶色いキャビネット、クオーツストーンカウンター、茶色いキッチンパネル、木材のキッチンパネル、黒い調理設備、ラミネートの床、ベージュの床、茶色いキッチンカウンター、三角天井) の写真
マイアミにある高級な巨大なおしゃれなキッチン (アンダーカウンターシンク、フラットパネル扉のキャビネット、茶色いキャビネット、クオーツストーンカウンター、茶色いキッチンパネル、木材のキッチンパネル、黒い調理設備、ラミネートの床、ベージュの床、茶色いキッチンカウンター、三角天井) の写真
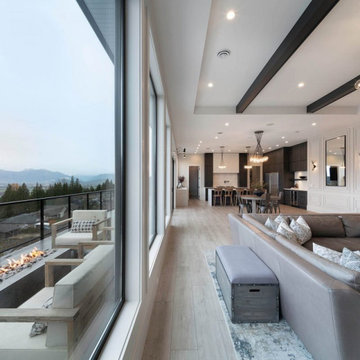
バンクーバーにあるラグジュアリーな巨大なモダンスタイルのおしゃれなキッチン (ドロップインシンク、フラットパネル扉のキャビネット、茶色いキャビネット、御影石カウンター、白いキッチンパネル、御影石のキッチンパネル、シルバーの調理設備、ラミネートの床、ベージュの床、白いキッチンカウンター、板張り天井) の写真
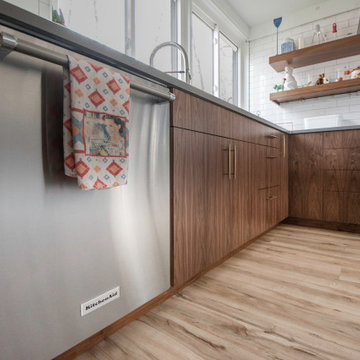
ニューヨークにある高級な広いミッドセンチュリースタイルのおしゃれなキッチン (アンダーカウンターシンク、フラットパネル扉のキャビネット、茶色いキャビネット、クオーツストーンカウンター、白いキッチンパネル、サブウェイタイルのキッチンパネル、シルバーの調理設備、ラミネートの床、ベージュの床、グレーのキッチンカウンター) の写真
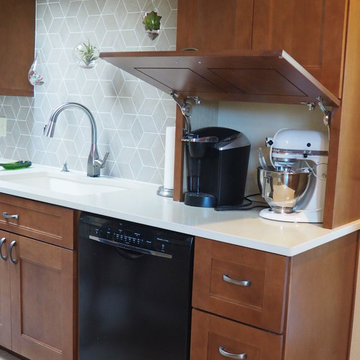
If you could have seen this kitchen before!
This overall picture shows the appliance wall along with the island that includes the cooktop. This room is completely open to traffic from all areas of the house.
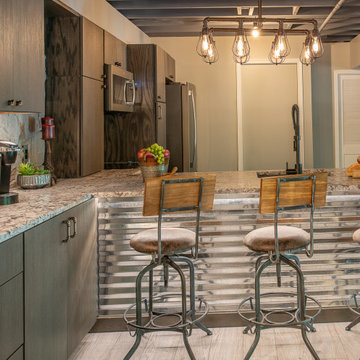
Style aesthetic combines earthy, industrial, rustic and cozy elements. Kitchen cabinetry, small cooktop, combination microwave/convection and refrigerator are all located along one wall, including a beverage center. The peninsula houses the sink and dishwasher creating a fully functional kitchen and counter-top height seating area.
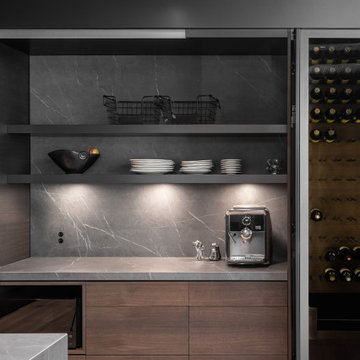
Pietra Grey is a distinguishing trait of the I Naturali series is soil. A substance which on the one hand recalls all things primordial and on the other the possibility of being plied. As a result, the slab made from the ceramic lends unique value to the settings it clads.
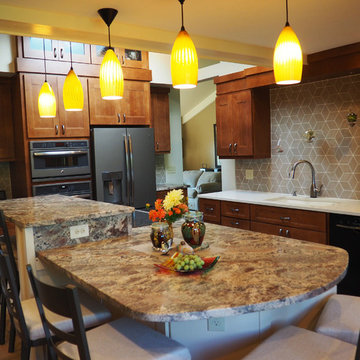
If you could have seen this kitchen before!
This overall picture shows the appliance wall along with the island that includes the cooktop. This room is completely open to traffic from all areas of the house.
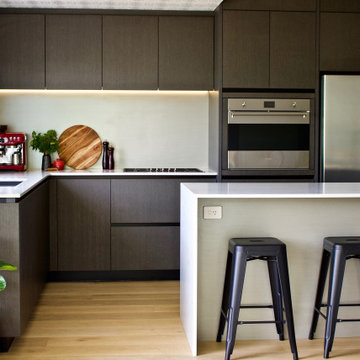
オークランドにある高級な中くらいなコンテンポラリースタイルのおしゃれなキッチン (アンダーカウンターシンク、フラットパネル扉のキャビネット、茶色いキャビネット、クオーツストーンカウンター、メタリックのキッチンパネル、セラミックタイルのキッチンパネル、シルバーの調理設備、ラミネートの床、ベージュの床、白いキッチンカウンター、クロスの天井) の写真
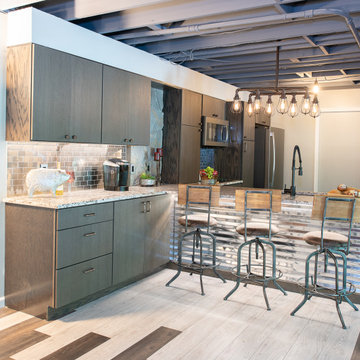
Style aesthetic combines earthy, industrial, rustic and cozy elements. Kitchen cabinetry, small cooktop, combination microwave/convection and refrigerator are all located along one wall, including a beverage center. The peninsula houses the sink and dishwasher creating a fully functional kitchen and counter-top height seating area.
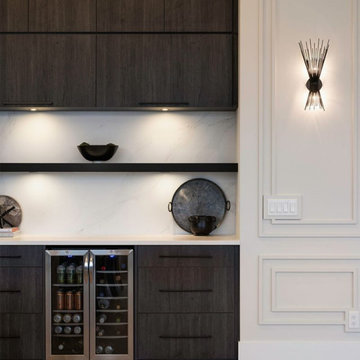
バンクーバーにあるラグジュアリーな巨大なモダンスタイルのおしゃれなキッチン (ドロップインシンク、フラットパネル扉のキャビネット、茶色いキャビネット、御影石カウンター、白いキッチンパネル、御影石のキッチンパネル、シルバーの調理設備、ラミネートの床、ベージュの床、白いキッチンカウンター、板張り天井) の写真
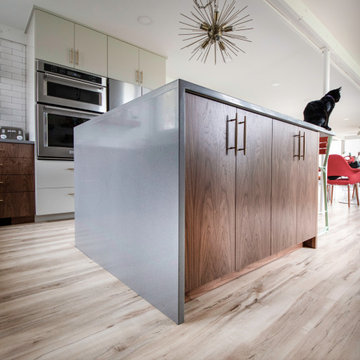
ニューヨークにある高級な広いミッドセンチュリースタイルのおしゃれなキッチン (アンダーカウンターシンク、フラットパネル扉のキャビネット、茶色いキャビネット、クオーツストーンカウンター、白いキッチンパネル、サブウェイタイルのキッチンパネル、シルバーの調理設備、ラミネートの床、ベージュの床、グレーのキッチンカウンター) の写真
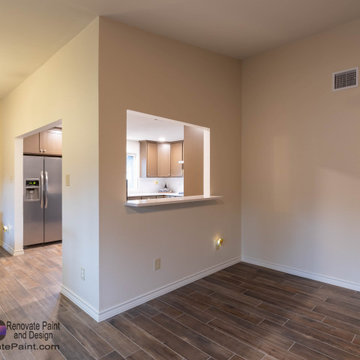
The outdated, 1980's kitchen needed some serious updating. Renovate Paint and Design helped the customer realize the space potential by redesigning it while balancing a contemporary updated look with whites and natural light and medium browns. A larger opening was created along with a large passthrough opening to the living room.
A breakout of all the work involved:
- All popcorn ceiling textured in the kitchen and throughout the house was removed, new texture was applied, and 2 coats of Sherwin Williams flat sheen was applied.
- Demolition of entire kitchen.
- Large opening framed out in Kitchen with LVL beam added for support.
- A kitchen pass-through opening also framed out and completed.
- Old kitchen light box removed, drywall repaired, and 4 6" LED recessed lighting even spaced installed.
- Shaker style cabinets custom made and painted, with soft-close doors-drawers, spice rack pull outs, lazy-susan, and wine-rack built.
- New stainless steel appliances installed: vent hood, microwave, stovetop, ovens, refrigerator, and dishwasher
- Kitchen level-3 Quartz countertops with eased edge profile installed.
- White ceramic backsplash installed
- Luxury vinyl tile installed throughout kitchen area.
- New baseboards installed and caulked.
- Kitchen walls painted with 2-coats of Sherwin Williams Super Paint, and trim painted with Pro Classic Oil.
- More installations: electrical outlets, stainless steel sink basin, faucets, and additional storage cabinets in laundry room.
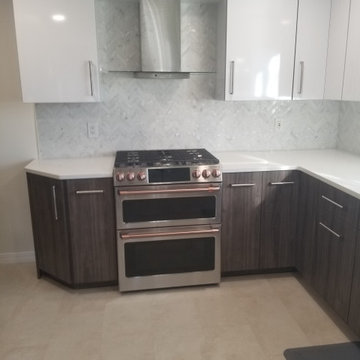
他の地域にあるお手頃価格の中くらいなモダンスタイルのおしゃれなキッチン (フラットパネル扉のキャビネット、茶色いキャビネット、珪岩カウンター、グレーのキッチンパネル、モザイクタイルのキッチンパネル、シルバーの調理設備、白いキッチンカウンター、アンダーカウンターシンク、ラミネートの床、ベージュの床) の写真
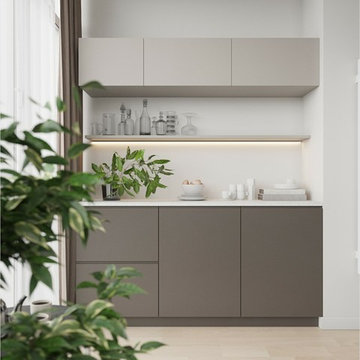
Описание проекта вы найдёте на нашем сайте: https://lesh-84.ru/ru/news/geometriya-minimalizma-v-prostornoy-kvartire
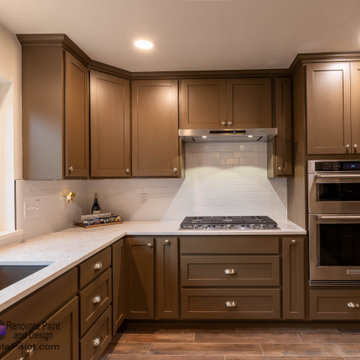
The outdated, 1980's kitchen needed some serious updating. Renovate Paint and Design helped the customer realize the space potential by redesigning it while balancing a contemporary updated look with whites and natural light and medium browns. A larger opening was created along with a large passthrough opening to the living room.
A breakout of all the work involved:
- All popcorn ceiling textured in the kitchen and throughout the house was removed, new texture was applied, and 2 coats of Sherwin Williams flat sheen was applied.
- Demolition of entire kitchen.
- Large opening framed out in Kitchen with LVL beam added for support.
- A kitchen pass-through opening also framed out and completed.
- Old kitchen light box removed, drywall repaired, and 4 6" LED recessed lighting even spaced installed.
- Shaker style cabinets custom made and painted, with soft-close doors-drawers, spice rack pull outs, lazy-susan, and wine-rack built.
- New stainless steel appliances installed: vent hood, microwave, stovetop, ovens, refrigerator, and dishwasher
- Kitchen level-3 Quartz countertops with eased edge profile installed.
- White ceramic backsplash installed
- Luxury vinyl tile installed throughout kitchen area.
- New baseboards installed and caulked.
- Kitchen walls painted with 2-coats of Sherwin Williams Super Paint, and trim painted with Pro Classic Oil.
- More installations: electrical outlets, stainless steel sink basin, faucets, and additional storage cabinets in laundry room.
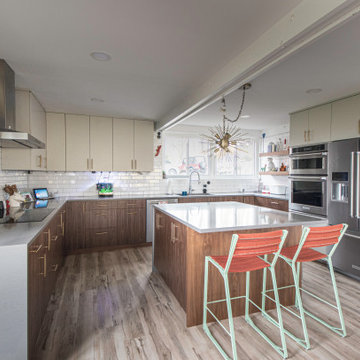
ニューヨークにある高級な広いミッドセンチュリースタイルのおしゃれなキッチン (アンダーカウンターシンク、フラットパネル扉のキャビネット、茶色いキャビネット、クオーツストーンカウンター、白いキッチンパネル、サブウェイタイルのキッチンパネル、シルバーの調理設備、ラミネートの床、ベージュの床、グレーのキッチンカウンター) の写真
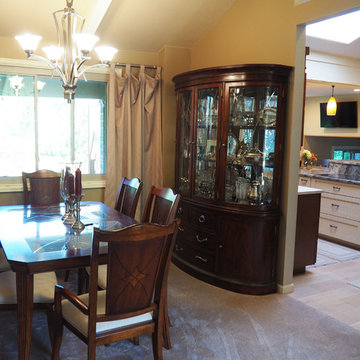
If you could have seen this kitchen before!
This overall picture shows the appliance wall along with the island that includes the cooktop. This room is completely open to traffic from all areas of the house.
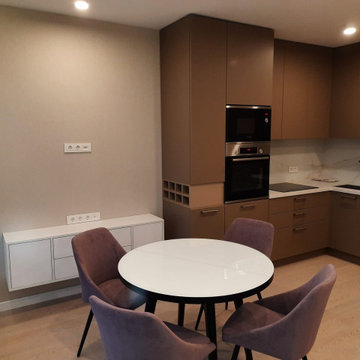
Минималистичный ремонт квартиры по дизайн-проекту от нашей компании
モスクワにあるお手頃価格の中くらいなコンテンポラリースタイルのおしゃれなキッチン (アンダーカウンターシンク、フラットパネル扉のキャビネット、茶色いキャビネット、人工大理石カウンター、白いキッチンパネル、石スラブのキッチンパネル、パネルと同色の調理設備、ラミネートの床、アイランドなし、ベージュの床、白いキッチンカウンター) の写真
モスクワにあるお手頃価格の中くらいなコンテンポラリースタイルのおしゃれなキッチン (アンダーカウンターシンク、フラットパネル扉のキャビネット、茶色いキャビネット、人工大理石カウンター、白いキッチンパネル、石スラブのキッチンパネル、パネルと同色の調理設備、ラミネートの床、アイランドなし、ベージュの床、白いキッチンカウンター) の写真
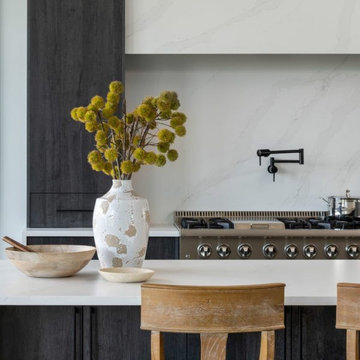
バンクーバーにあるラグジュアリーな巨大なモダンスタイルのおしゃれなキッチン (ドロップインシンク、フラットパネル扉のキャビネット、茶色いキャビネット、御影石カウンター、白いキッチンパネル、御影石のキッチンパネル、シルバーの調理設備、ラミネートの床、ベージュの床、白いキッチンカウンター、板張り天井) の写真
キッチン (茶色いキャビネット、フラットパネル扉のキャビネット、ラミネートの床、ベージュの床) の写真
1