キッチン (茶色いキャビネット、フラットパネル扉のキャビネット、オープンシェルフ、白いキッチンカウンター、合板フローリング、クッションフロア) の写真
絞り込み:
資材コスト
並び替え:今日の人気順
写真 1〜20 枚目(全 128 枚)

アトランタにある高級な中くらいなコンテンポラリースタイルのおしゃれなキッチン (アンダーカウンターシンク、フラットパネル扉のキャビネット、茶色いキャビネット、クオーツストーンカウンター、白いキッチンパネル、クオーツストーンのキッチンパネル、シルバーの調理設備、クッションフロア、ベージュの床、白いキッチンカウンター、板張り天井) の写真
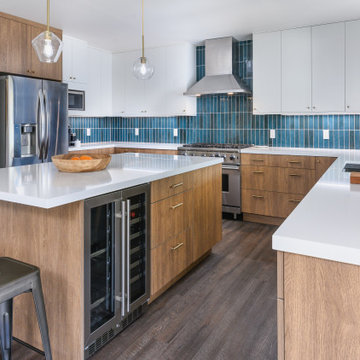
We expanded the size of the kitchen by removing a large peninsula that cut off the living space from the kitchen. We added a functional Island with plenty of seating and closed off a wall in the previous eating area to have a continuous wall where we can center this beautiful commercial range.
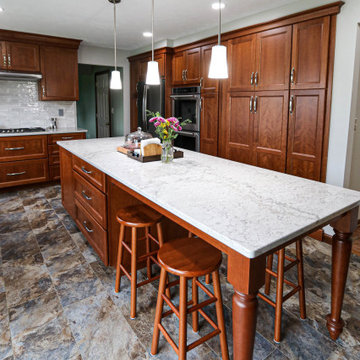
Medallion Cherry Madison door style in Chestnut stain was installed with brushed nickel hardware. Eternia Castlebar quartz was installed on the countertop. Modern Hearth White Ash 3x12 field tile and 6x6 deco tile was installed on the backsplash. Three Kichler decorative pendants in brushed nickel was installed over the island. Transolid single stainless steel undermount sink was installed. On the floor is Homecrest Cascade Dover Slate vinyl tile.

Opened up a 1960's kitchen to add more counter and storage space. 2 waterfall edges in a beautiful white quartz. Additional cabinetry facing dining area, and wine cubbies.
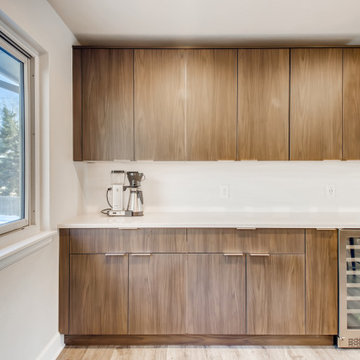
Beautiful brown frameless cabinets with stainless steel discrete handles. Smooth white quartz countertops and an island with seating. The appliances are all stainless steel and the flooring is a dark brown vinyl. The walls are egg shell white with large flat white trim. The backsplash in the serving area is a ceramic, origami white laid in brick style.
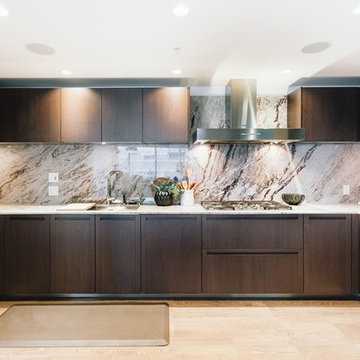
Kitchen Design at Pacific Rim Hotel Residence Designed by Linhan Design.
Handle-free kitchen cabinet in wood finish and marble back splash.
バンクーバーにある巨大なモダンスタイルのおしゃれなキッチン (ドロップインシンク、フラットパネル扉のキャビネット、茶色いキャビネット、大理石カウンター、グレーのキッチンパネル、大理石のキッチンパネル、合板フローリング、茶色い床、白いキッチンカウンター) の写真
バンクーバーにある巨大なモダンスタイルのおしゃれなキッチン (ドロップインシンク、フラットパネル扉のキャビネット、茶色いキャビネット、大理石カウンター、グレーのキッチンパネル、大理石のキッチンパネル、合板フローリング、茶色い床、白いキッチンカウンター) の写真
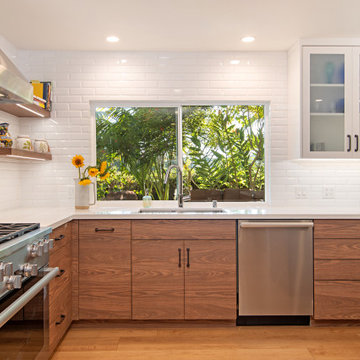
サンディエゴにある高級な中くらいなトランジショナルスタイルのおしゃれなキッチン (アンダーカウンターシンク、フラットパネル扉のキャビネット、茶色いキャビネット、クオーツストーンカウンター、白いキッチンパネル、サブウェイタイルのキッチンパネル、シルバーの調理設備、クッションフロア、ベージュの床、白いキッチンカウンター) の写真
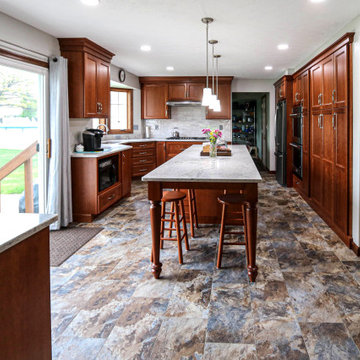
Medallion Cherry Madison door style in Chestnut stain was installed with brushed nickel hardware. Eternia Castlebar quartz was installed on the countertop. Modern Hearth White Ash 3x12 field tile and 6x6 deco tile was installed on the backsplash. Three Kichler decorative pendants in brushed nickel was installed over the island. Transolid single stainless steel undermount sink was installed. On the floor is Homecrest Cascade Dover Slate vinyl tile.
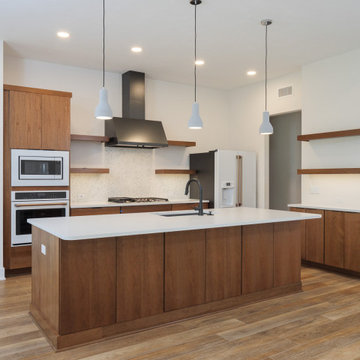
Grayton Modern Farmhouse
他の地域にあるコンテンポラリースタイルのおしゃれなキッチン (アンダーカウンターシンク、珪岩カウンター、白いキッチンパネル、セラミックタイルのキッチンパネル、白い調理設備、クッションフロア、マルチカラーの床、白いキッチンカウンター、フラットパネル扉のキャビネット、茶色いキャビネット) の写真
他の地域にあるコンテンポラリースタイルのおしゃれなキッチン (アンダーカウンターシンク、珪岩カウンター、白いキッチンパネル、セラミックタイルのキッチンパネル、白い調理設備、クッションフロア、マルチカラーの床、白いキッチンカウンター、フラットパネル扉のキャビネット、茶色いキャビネット) の写真
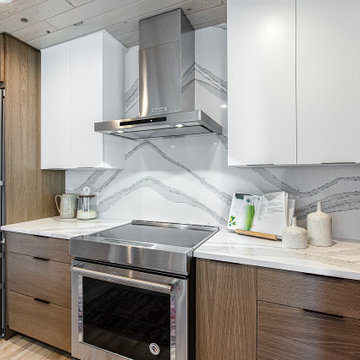
アトランタにある高級な中くらいなおしゃれなキッチン (アンダーカウンターシンク、フラットパネル扉のキャビネット、茶色いキャビネット、クオーツストーンカウンター、白いキッチンパネル、クオーツストーンのキッチンパネル、シルバーの調理設備、クッションフロア、ベージュの床、白いキッチンカウンター、板張り天井) の写真
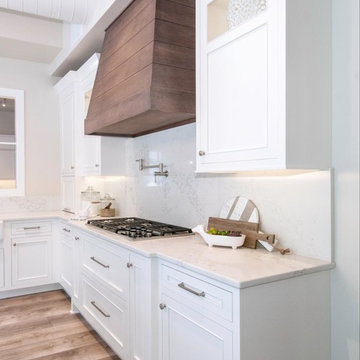
シカゴにある中くらいなカントリー風のおしゃれなキッチン (エプロンフロントシンク、フラットパネル扉のキャビネット、茶色いキャビネット、クオーツストーンカウンター、白いキッチンパネル、石スラブのキッチンパネル、クッションフロア、茶色い床、白いキッチンカウンター) の写真
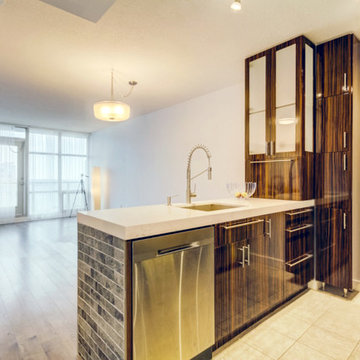
High-gloss custom kitchen and quartz countertop. In this project we refaced all of the existing cabinets, added a new pantry, a glass cabinet with an appliance garage and a parallel lift door, as well as 5 upper custom cabinets. High-gloss MDF doors and quartz countertop with undermount sink. Custom kitchen in Toronto.
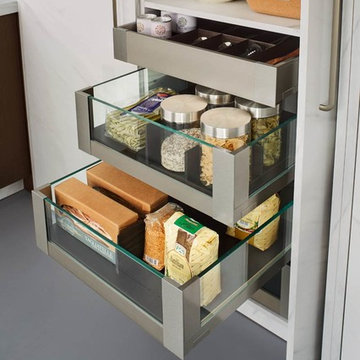
Front: Bianco Royal marble DirectLACK matt
THE COMBO PACKAGE: COOKING AND WORKING - a noble space concept
We do not think in terms of kitchens, rather in furnishing concepts. The multifunctional unit in a marble look with adjoining cooking counter intelligently combines several functions. On one side it gives you a convenient base for preparing meals and, on the other side, enables you to concentrate on working in the home office. With storage doors that retract into the sides of the unit as if by magic, there are no doors that get in the way. The result: greater freedom of movement. This is what smart living looks like today. The marble effect and dark oak is an elegant classic combination, a timeless and purist design provides a modern and noble appearance. The large sliding doors on the living side of the island conceal a large amount of storage space and appear homely. Closing all of the doors clears the functional space in seconds.
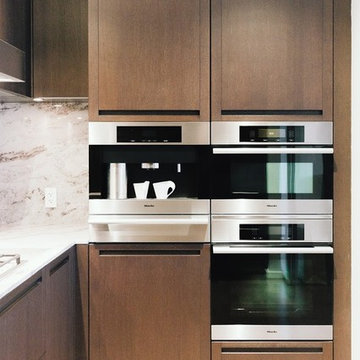
Kitchen Design at Pacific Rim Hotel Residence Designed by Linhan Design.
Cabinetry for kitchen appliances.
バンクーバーにある巨大なモダンスタイルのおしゃれなキッチン (ドロップインシンク、フラットパネル扉のキャビネット、茶色いキャビネット、大理石カウンター、グレーのキッチンパネル、大理石のキッチンパネル、合板フローリング、茶色い床、白いキッチンカウンター) の写真
バンクーバーにある巨大なモダンスタイルのおしゃれなキッチン (ドロップインシンク、フラットパネル扉のキャビネット、茶色いキャビネット、大理石カウンター、グレーのキッチンパネル、大理石のキッチンパネル、合板フローリング、茶色い床、白いキッチンカウンター) の写真
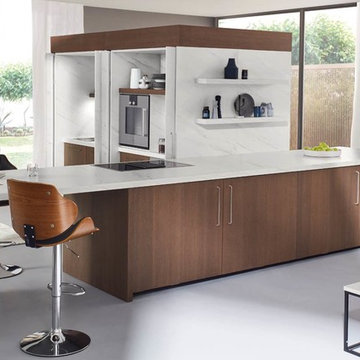
Front: Bianco Royal marble DirectLACK matt
THE COMBO PACKAGE: COOKING AND WORKING - a noble space concept
We do not think in terms of kitchens, rather in furnishing concepts. The multifunctional unit in a marble look with adjoining cooking counter intelligently combines several functions. On one side it gives you a convenient base for preparing meals and, on the other side, enables you to concentrate on working in the home office. With storage doors that retract into the sides of the unit as if by magic, there are no doors that get in the way. The result: greater freedom of movement. This is what smart living looks like today. The marble effect and dark oak is an elegant classic combination, a timeless and purist design provides a modern and noble appearance. The large sliding doors on the living side of the island conceal a large amount of storage space and appear homely. Closing all of the doors clears the functional space in seconds.
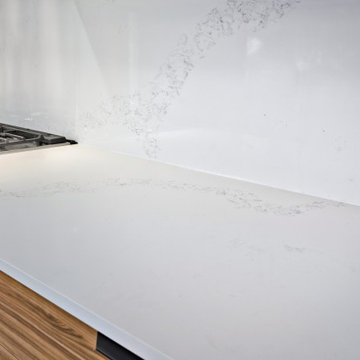
Opened up a 1960's kitchen to add more counter and storage space. 2 waterfall edges in a beautiful white quartz. Additional cabinetry facing dining area, and wine cubbies.
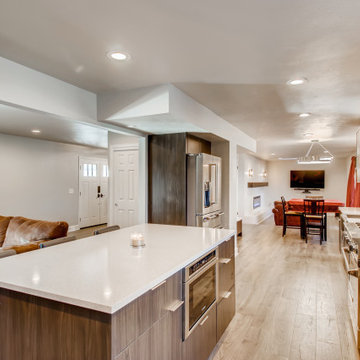
Beautiful brown frameless cabinets with stainless steel discrete handles. Smooth white quartz countertops and an island with seating. The appliances are all stainless steel and the flooring is a dark brown vinyl. The walls are egg shell white with large flat white trim.
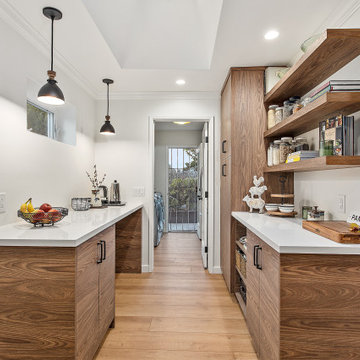
サンディエゴにある高級な中くらいなトランジショナルスタイルのおしゃれなキッチン (アンダーカウンターシンク、フラットパネル扉のキャビネット、茶色いキャビネット、クオーツストーンカウンター、白いキッチンパネル、サブウェイタイルのキッチンパネル、シルバーの調理設備、クッションフロア、ベージュの床、白いキッチンカウンター) の写真
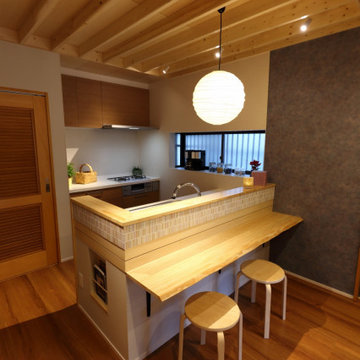
明るく広く、見通しが良いようレンジフード(コンロ)は手前に設けず、二列型の対面キッチンに。
キッチンに立てば、リビングやその奥に広がる庭まで見通せます。
キッチン前には耳付きの木製カウンターと、アクセントとなるエクリュカラーのモザイクタイルを設けることで、やわらかで和やかな雰囲気に会話も弾みます。
他の地域にあるトラディショナルスタイルのおしゃれなキッチン (アンダーカウンターシンク、フラットパネル扉のキャビネット、茶色いキャビネット、人工大理石カウンター、合板フローリング、茶色い床、白いキッチンカウンター、板張り天井) の写真
他の地域にあるトラディショナルスタイルのおしゃれなキッチン (アンダーカウンターシンク、フラットパネル扉のキャビネット、茶色いキャビネット、人工大理石カウンター、合板フローリング、茶色い床、白いキッチンカウンター、板張り天井) の写真
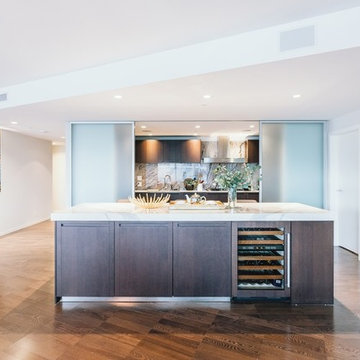
Kitchen Design at Pacific Rim Hotel Residence Designed by Linhan Design.
Kitchen island with drop ceiling.
バンクーバーにある巨大なモダンスタイルのおしゃれなキッチン (ドロップインシンク、フラットパネル扉のキャビネット、茶色いキャビネット、大理石カウンター、グレーのキッチンパネル、大理石のキッチンパネル、合板フローリング、茶色い床、白いキッチンカウンター) の写真
バンクーバーにある巨大なモダンスタイルのおしゃれなキッチン (ドロップインシンク、フラットパネル扉のキャビネット、茶色いキャビネット、大理石カウンター、グレーのキッチンパネル、大理石のキッチンパネル、合板フローリング、茶色い床、白いキッチンカウンター) の写真
キッチン (茶色いキャビネット、フラットパネル扉のキャビネット、オープンシェルフ、白いキッチンカウンター、合板フローリング、クッションフロア) の写真
1