キッチン (茶色いキャビネット、フラットパネル扉のキャビネット、オープンシェルフ、グレーのキッチンカウンター) の写真
絞り込み:
資材コスト
並び替え:今日の人気順
写真 1〜20 枚目(全 611 枚)
1/5

Amy Bartlam
ロサンゼルスにあるラグジュアリーな広いコンテンポラリースタイルのおしゃれなキッチン (フラットパネル扉のキャビネット、大理石のキッチンパネル、アンダーカウンターシンク、茶色いキャビネット、大理石カウンター、白いキッチンパネル、パネルと同色の調理設備、セラミックタイルの床、グレーの床、グレーのキッチンカウンター) の写真
ロサンゼルスにあるラグジュアリーな広いコンテンポラリースタイルのおしゃれなキッチン (フラットパネル扉のキャビネット、大理石のキッチンパネル、アンダーカウンターシンク、茶色いキャビネット、大理石カウンター、白いキッチンパネル、パネルと同色の調理設備、セラミックタイルの床、グレーの床、グレーのキッチンカウンター) の写真

Aim: Transform the family kitchen into an entertainer dream. Catering from 40 - 100 people.
Increase storage and workspace
Improve laundry
Seating in kitchen
Luxurious yet durable finishes
Achieved by:
- removal of numerous walls
- create butlers pantry
- proposed built cabinetry from the kitchen into the informal lounge and formal dining area
- conversion of the window to doors
- enormous island bench
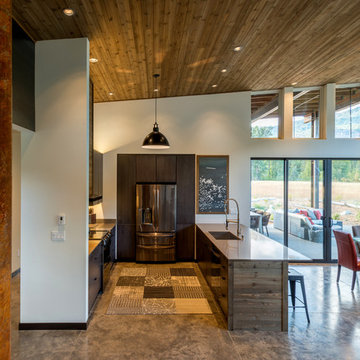
Photography by Lucas Henning.
シアトルにある高級な中くらいなモダンスタイルのおしゃれなキッチン (フラットパネル扉のキャビネット、茶色いキャビネット、人工大理石カウンター、黒いキッチンパネル、セラミックタイルのキッチンパネル、グレーのキッチンカウンター) の写真
シアトルにある高級な中くらいなモダンスタイルのおしゃれなキッチン (フラットパネル扉のキャビネット、茶色いキャビネット、人工大理石カウンター、黒いキッチンパネル、セラミックタイルのキッチンパネル、グレーのキッチンカウンター) の写真
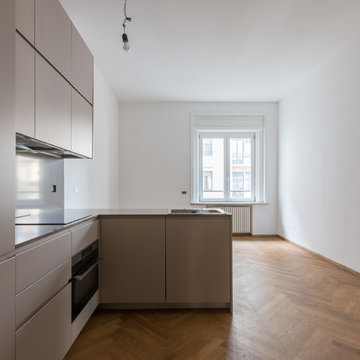
ミラノにある高級な小さなコンテンポラリースタイルのおしゃれなキッチン (ドロップインシンク、フラットパネル扉のキャビネット、茶色いキャビネット、珪岩カウンター、パネルと同色の調理設備、無垢フローリング、グレーのキッチンカウンター) の写真
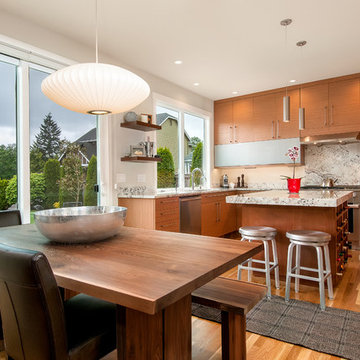
Featured on Houzz: 'Kitchen of the Week'
Photographer: Dan Farmer
ボイシにある中くらいなコンテンポラリースタイルのおしゃれなキッチン (フラットパネル扉のキャビネット、茶色いキャビネット、御影石カウンター、白いキッチンパネル、石スラブのキッチンパネル、無垢フローリング、アンダーカウンターシンク、パネルと同色の調理設備、茶色い床、グレーのキッチンカウンター) の写真
ボイシにある中くらいなコンテンポラリースタイルのおしゃれなキッチン (フラットパネル扉のキャビネット、茶色いキャビネット、御影石カウンター、白いキッチンパネル、石スラブのキッチンパネル、無垢フローリング、アンダーカウンターシンク、パネルと同色の調理設備、茶色い床、グレーのキッチンカウンター) の写真

Linear Kitchen open to Living Room.
サンフランシスコにある高級な中くらいな北欧スタイルのおしゃれなキッチン (シングルシンク、フラットパネル扉のキャビネット、茶色いキャビネット、珪岩カウンター、グレーのキッチンパネル、クオーツストーンのキッチンパネル、パネルと同色の調理設備、淡色無垢フローリング、茶色い床、グレーのキッチンカウンター) の写真
サンフランシスコにある高級な中くらいな北欧スタイルのおしゃれなキッチン (シングルシンク、フラットパネル扉のキャビネット、茶色いキャビネット、珪岩カウンター、グレーのキッチンパネル、クオーツストーンのキッチンパネル、パネルと同色の調理設備、淡色無垢フローリング、茶色い床、グレーのキッチンカウンター) の写真

ワシントンD.C.にあるお手頃価格の小さなモダンスタイルのおしゃれなキッチン (アンダーカウンターシンク、フラットパネル扉のキャビネット、茶色いキャビネット、クオーツストーンカウンター、グレーのキッチンパネル、ガラスタイルのキッチンパネル、シルバーの調理設備、無垢フローリング、アイランドなし、茶色い床、グレーのキッチンカウンター) の写真

For years, Jen wanted to cook and bake in a kitchen where she could hone her substantial talents as a professional chef. Her small kitchen was not up to the task. When she was ready to build, she enlisted Shelter Architecture to design a space that is both exquisite and functional. Interior photos by Kevin Healy, before and after outdoor sequential photos by Greg Schmidt. Lower deck, handrail and interior pipe rail shelving by the homeowner.
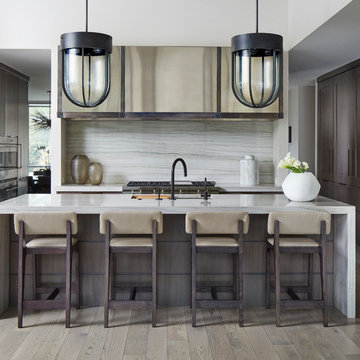
This custom new construction home located in Fox Trail, Illinois was designed for a sizeable family who do a lot of extended family entertaining. There was a strong need to have the ability to entertain large groups and the family cooks together. The family is of Indian descent and because of this there were a lot of functional requirements including thoughtful solutions for dry storage and spices.
The architecture of this project is more modern aesthetic, so the kitchen design followed suit. The home sits on a wooded site and has a pool and lots of glass. Taking cues from the beautiful site, O’Brien Harris Cabinetry in Chicago focused the design on bringing the outdoors in with the goal of achieving an organic feel to the room. They used solid walnut timber with a very natural stain so the grain of the wood comes through.
There is a very integrated feeling to the kitchen. The volume of the space really opens up when you get to the kitchen. There was a lot of thoughtfulness on the scaling of the cabinetry which around the perimeter is nestled into the architecture. obrienharris.com
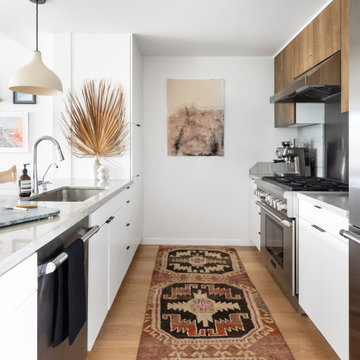
Photography by Jess Isaac
他の地域にある高級な中くらいなビーチスタイルのおしゃれなキッチン (アンダーカウンターシンク、フラットパネル扉のキャビネット、茶色いキャビネット、大理石カウンター、シルバーの調理設備、茶色い床、グレーのキッチンパネル、大理石のキッチンパネル、グレーのキッチンカウンター、無垢フローリング) の写真
他の地域にある高級な中くらいなビーチスタイルのおしゃれなキッチン (アンダーカウンターシンク、フラットパネル扉のキャビネット、茶色いキャビネット、大理石カウンター、シルバーの調理設備、茶色い床、グレーのキッチンパネル、大理石のキッチンパネル、グレーのキッチンカウンター、無垢フローリング) の写真

Размер 3750*2600
Корпус ЛДСП Egger дуб небраска натуральный, графит
Фасады МДФ матовая эмаль, фреза Арт
Столешница Egger
Встроенная техника, подсветка, стеклянный фартук
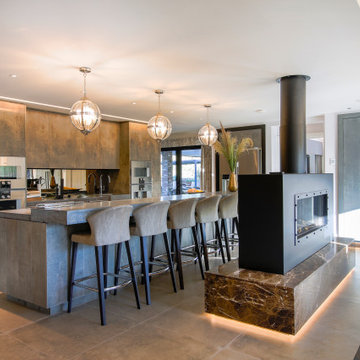
ハンプシャーにある高級な広いコンテンポラリースタイルのおしゃれなキッチン (ドロップインシンク、フラットパネル扉のキャビネット、コンクリートカウンター、グレーのキッチンパネル、セラミックタイルの床、グレーのキッチンカウンター、茶色いキャビネット、ミラータイルのキッチンパネル、グレーの床) の写真
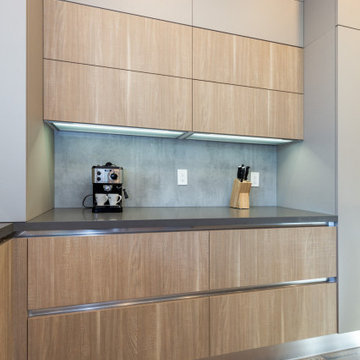
Base cabinets from the Aran Cucine Erika collection in Oak Bruges Tranche, wall and tall cabinets in Erika Fenix Zinco. Wall cabinets over the coffee area with built-in LED lighting. C-channel aluminum handles and aluminum toe kick. Textured back panel in Beton. Countertops fabricated and installed by Bay StoneWorks. Appliances from Thermador.
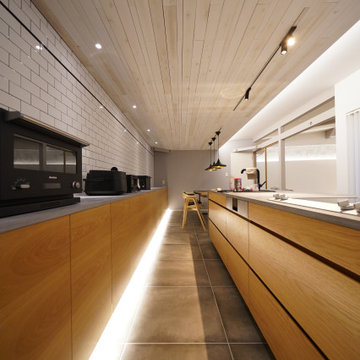
他の地域にあるモダンスタイルのおしゃれなキッチン (ドロップインシンク、フラットパネル扉のキャビネット、茶色いキャビネット、黒い調理設備、磁器タイルの床、グレーの床、グレーのキッチンカウンター、塗装板張りの天井) の写真
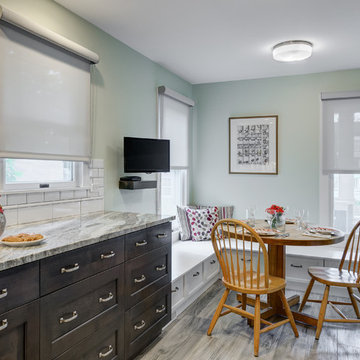
This is the breakfast nook area of the kitchen. We have built in benches under each window for additional storage!
シカゴにある中くらいなトラディショナルスタイルのおしゃれなキッチン (ダブルシンク、フラットパネル扉のキャビネット、茶色いキャビネット、クオーツストーンカウンター、白いキッチンパネル、サブウェイタイルのキッチンパネル、磁器タイルの床、茶色い床、グレーのキッチンカウンター) の写真
シカゴにある中くらいなトラディショナルスタイルのおしゃれなキッチン (ダブルシンク、フラットパネル扉のキャビネット、茶色いキャビネット、クオーツストーンカウンター、白いキッチンパネル、サブウェイタイルのキッチンパネル、磁器タイルの床、茶色い床、グレーのキッチンカウンター) の写真
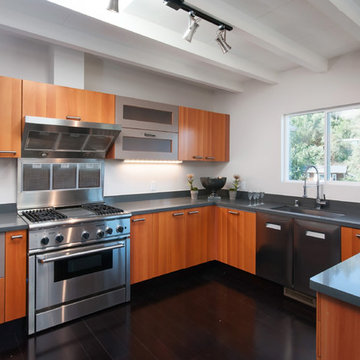
Designed Midcentury Modern home for a Marin County Real Estate Investor. Opened up the Living Room, Dining Room, and kitchen to create an open floor plan.
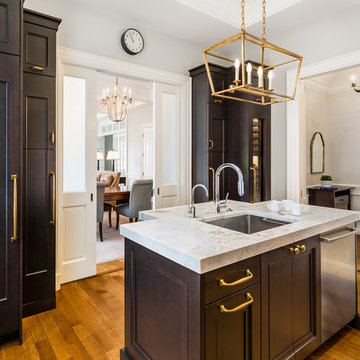
The homeowners of a beautiful Back Bay condominium renovate the kitchen and master bathroom and elevate the quality and function of the spaces. Lee Kimball designers created a plan to maximize the storage and function for regular gourmet cooking in the home. The custom door style, designed specifically for the homeowners, works perfectly on the Sub-Zero column refrigeration and wine unit. Brass finishes add to the traditional charm found throughout the unit.
Photo Credit: Edua Wilde
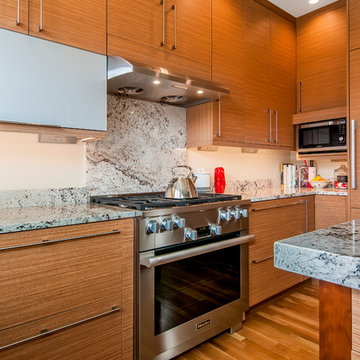
Featured on Houzz: 'Kitchen of the Week'
Photographer: Dan Farmer
ボイシにある中くらいなコンテンポラリースタイルのおしゃれなキッチン (フラットパネル扉のキャビネット、茶色いキャビネット、御影石カウンター、白いキッチンパネル、石スラブのキッチンパネル、パネルと同色の調理設備、無垢フローリング、アンダーカウンターシンク、茶色い床、グレーのキッチンカウンター) の写真
ボイシにある中くらいなコンテンポラリースタイルのおしゃれなキッチン (フラットパネル扉のキャビネット、茶色いキャビネット、御影石カウンター、白いキッチンパネル、石スラブのキッチンパネル、パネルと同色の調理設備、無垢フローリング、アンダーカウンターシンク、茶色い床、グレーのキッチンカウンター) の写真
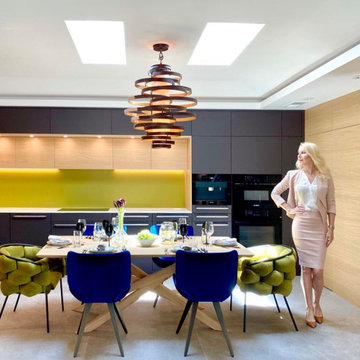
One of my favorite projects completed! ✅
Beautiful, Unique, Bright Modern Kitchen in Palo Alto!
One of my favorite projects completed!
My clients often ask me how different are the designs (renderings) from the finished project.
If you follow the designer's recommendations, you will get a result very similar to the rendering or even better!
Please see the renderings after viewing the completed project at the end of the folder.
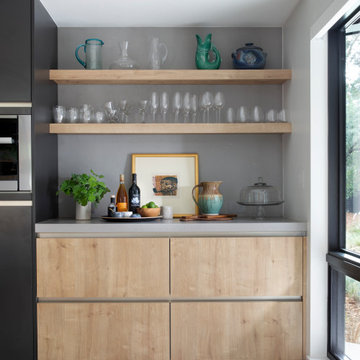
Coffee and beverage nook in Kitchen
サンフランシスコにある高級な中くらいな北欧スタイルのおしゃれなキッチン (シングルシンク、フラットパネル扉のキャビネット、茶色いキャビネット、珪岩カウンター、グレーのキッチンパネル、クオーツストーンのキッチンパネル、パネルと同色の調理設備、淡色無垢フローリング、茶色い床、グレーのキッチンカウンター) の写真
サンフランシスコにある高級な中くらいな北欧スタイルのおしゃれなキッチン (シングルシンク、フラットパネル扉のキャビネット、茶色いキャビネット、珪岩カウンター、グレーのキッチンパネル、クオーツストーンのキッチンパネル、パネルと同色の調理設備、淡色無垢フローリング、茶色い床、グレーのキッチンカウンター) の写真
キッチン (茶色いキャビネット、フラットパネル扉のキャビネット、オープンシェルフ、グレーのキッチンカウンター) の写真
1