広いキッチン (茶色いキャビネット、白いキャビネット、フラットパネル扉のキャビネット、落し込みパネル扉のキャビネット、グレーとクリーム色) の写真
絞り込み:
資材コスト
並び替え:今日の人気順
写真 1〜20 枚目(全 209 枚)
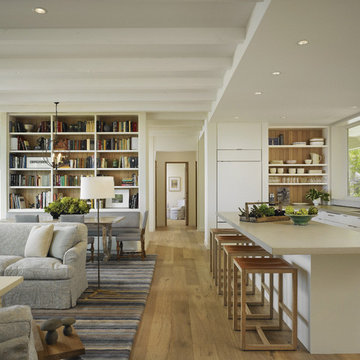
Architect: Celeste Robbins, Robbins Architecture Inc.
Photography By: Hedrich Blessing
“Simple and sophisticated interior and exterior that harmonizes with the site. Like the integration of the flat roof element into the main gabled form next to garage. It negotiates the line between traditional and modernist forms and details successfully.”
This single-family vacation home on the Michigan shoreline accomplished the balance of large, glass window walls with the quaint beach aesthetic found on the neighboring dunes. Drawing from the vernacular language of nearby beach porches, a composition of flat and gable roofs was designed. This blending of rooflines gave the ability to maintain the scale of a beach cottage without compromising the fullness of the lake views.
The result was a space that continuously displays views of Lake Michigan as you move throughout the home. From the front door to the upper bedroom suites, the home reminds you why you came to the water’s edge, and emphasizes the vastness of the lake view.
Marvin Windows helped frame the dramatic lake scene. The products met the performance needs of the challenging lake wind and sun. Marvin also fit within the budget, and the technical support made it easy to design everything from large fixed windows to motorized awnings in hard-to-reach locations.
Featuring:
Marvin Ultimate Awning Window
Marvin Ultimate Casement Window
Marvin Ultimate Swinging French Door

ヒューストンにある広いトランジショナルスタイルのおしゃれなキッチン (白いキャビネット、白いキッチンパネル、シルバーの調理設備、濃色無垢フローリング、石スラブのキッチンパネル、茶色い床、グレーとクリーム色、落し込みパネル扉のキャビネット、ダブルシンク、クオーツストーンカウンター、白いキッチンカウンター) の写真
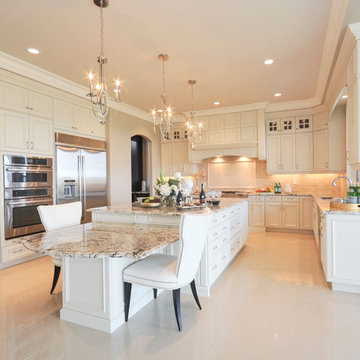
エドモントンにあるラグジュアリーな広いトラディショナルスタイルのおしゃれなキッチン (アンダーカウンターシンク、落し込みパネル扉のキャビネット、白いキャビネット、御影石カウンター、ベージュキッチンパネル、石タイルのキッチンパネル、シルバーの調理設備、大理石の床、グレーとクリーム色) の写真

This new riverfront townhouse is on three levels. The interiors blend clean contemporary elements with traditional cottage architecture. It is luxurious, yet very relaxed.
Project by Portland interior design studio Jenni Leasia Interior Design. Also serving Lake Oswego, West Linn, Vancouver, Sherwood, Camas, Oregon City, Beaverton, and the whole of Greater Portland.
For more about Jenni Leasia Interior Design, click here: https://www.jennileasiadesign.com/
To learn more about this project, click here:
https://www.jennileasiadesign.com/lakeoswegoriverfront

The original space was a long, narrow room, with a tv and sofa on one end, and a dining table on the other. Both zones felt completely disjointed and at loggerheads with one another. Attached to the space, through glazed double doors, was a small kitchen area, illuminated in borrowed light from the conservatory and an uninspiring roof light in a connecting space.
But our designers knew exactly what to do with this home that had so much untapped potential. Starting by moving the kitchen into the generously sized orangery space, with informal seating around a breakfast bar. Creating a bright, welcoming, and social environment to prepare family meals and relax together in close proximity. In the warmer months the French doors, positioned within this kitchen zone, open out to a comfortable outdoor living space where the family can enjoy a chilled glass of wine and a BBQ on a cool summers evening.
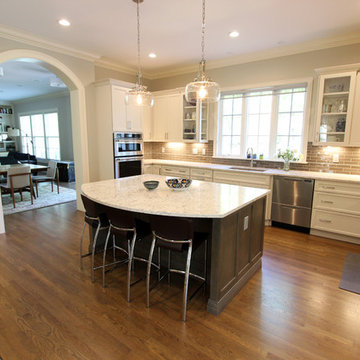
In this kitchen, we only provided the design and cabinetry. On the perimeter is Fieldstone Cabinets in Roseburg Door Style, Maple Wood, Macadamia Finish Color with “L” edge profile. On the island is Fieldstone Cabinets Roseburg Door Style, Maple Wood, Slate Stain with “L” outside edge profile. The hardware is Top Knobs Ascendra Pull 5 1/16.
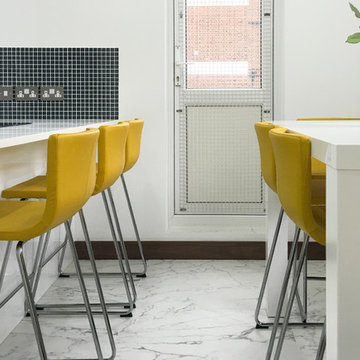
ロンドンにある高級な広いモダンスタイルのおしゃれなキッチン (ドロップインシンク、フラットパネル扉のキャビネット、白いキャビネット、オニキスカウンター、グレーのキッチンパネル、ガラス板のキッチンパネル、シルバーの調理設備、大理石の床、グレーとクリーム色) の写真
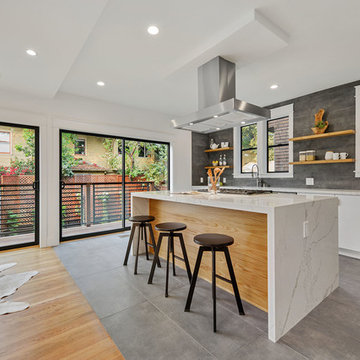
サンフランシスコにある広いコンテンポラリースタイルのおしゃれなキッチン (アンダーカウンターシンク、フラットパネル扉のキャビネット、白いキャビネット、大理石カウンター、シルバーの調理設備、グレーのキッチンパネル、グレーの床、白いキッチンカウンター、グレーとクリーム色) の写真
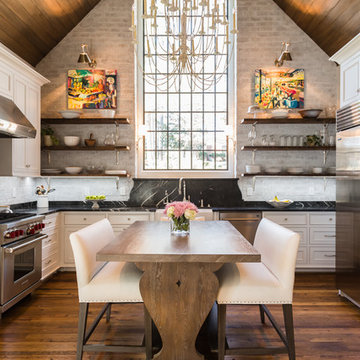
Catherine Nguyen Photography
ローリーにある広いトランジショナルスタイルのおしゃれなキッチン (落し込みパネル扉のキャビネット、白いキャビネット、大理石カウンター、黒いキッチンパネル、石スラブのキッチンパネル、シルバーの調理設備、エプロンフロントシンク、濃色無垢フローリング、グレーとクリーム色) の写真
ローリーにある広いトランジショナルスタイルのおしゃれなキッチン (落し込みパネル扉のキャビネット、白いキャビネット、大理石カウンター、黒いキッチンパネル、石スラブのキッチンパネル、シルバーの調理設備、エプロンフロントシンク、濃色無垢フローリング、グレーとクリーム色) の写真
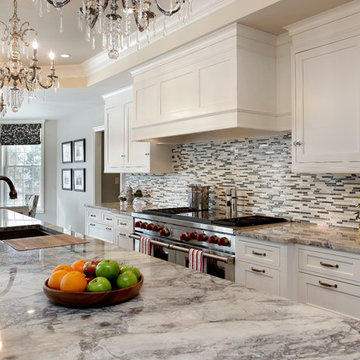
Swirls of gray and cream in the Super White quartzite countertop provide movement and energy in this transitional kitchen. Crystal chandeliers, a glass and stone mosaic backsplash and crown molding add elegance.
Photo by Larry Malvin
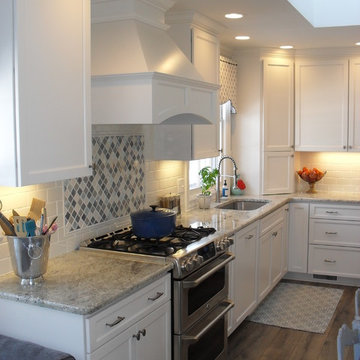
StarMark Cabinetry's Stratford door style in Maple finished in Marshmallow Cream, a popular off white cabinet color. The same door style was used to create the island. The island was finished in a very light gray cabinet color called Pearl with Nickel glaze.
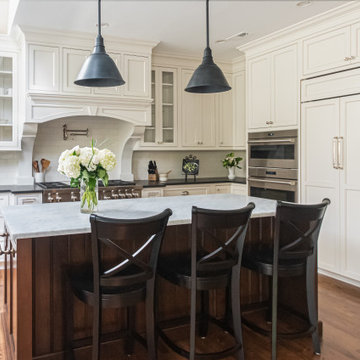
Kitchen Cabinetry by Glenbrook Cabinetry -Snowcap with Mocha Glaze
Kitchen Cabinetry Countertop by Renaissance Marble & Granite Inc. - Pietra Del Cordosa
Tile Backsplash by Quemere Designs - Ice Cream Crackle
Island by Glenbrook Cabinetry - Cherry Stained Acorn
Island Countertop by Renaissance Marble & Granite, Inc - Cararra Marble
Range - Wolf
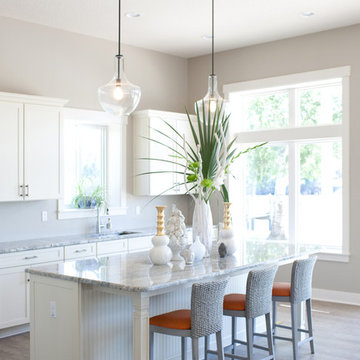
Ivory cabinetry is complemented by dramatic gray and cream granite on the 10' kitchen island. Rattan barstools have been painted glossy gray and slipcovered with orange Sunbrella fabric for a punch of color.
Photo courtesy of Tamara Knight Photography
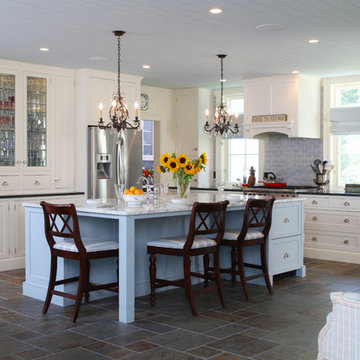
Frank Shirley Architects
ボストンにある高級な広いカントリー風のおしゃれなキッチン (落し込みパネル扉のキャビネット、白いキャビネット、青いキッチンパネル、シルバーの調理設備、スレートの床、大理石カウンター、サブウェイタイルのキッチンパネル、グレーとクリーム色) の写真
ボストンにある高級な広いカントリー風のおしゃれなキッチン (落し込みパネル扉のキャビネット、白いキャビネット、青いキッチンパネル、シルバーの調理設備、スレートの床、大理石カウンター、サブウェイタイルのキッチンパネル、グレーとクリーム色) の写真
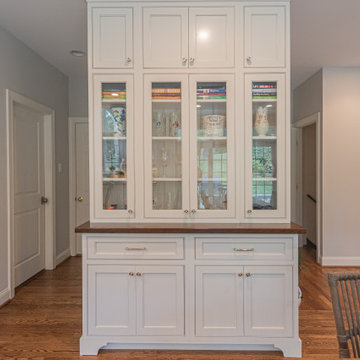
Kitchen Cabinetry by Glenbrook Cabinetry -Snowcap with Mocha Glaze
Kitchen Cabinetry Countertop by Renaissance Marble & Granite Inc. - Pietra Del Cordosa
Tile Backsplash by Quemere Designs - Ice Cream Crackle
Island by Glenbrook Cabinetry - Cherry Stained Acorn
Hutch by Glenbrook Cabinetry - Snowcap with Mocha Glaze
Island Countertop by Renaissance Marble & Granite, Inc - Cararra Marble
Range - Wolf
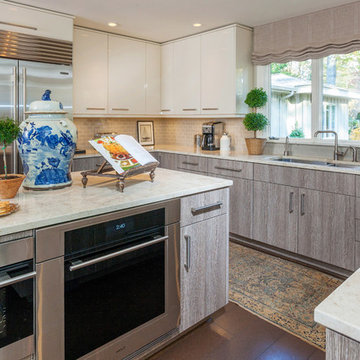
Kitchen design by Ann Rumble Design, Richmond, VA.
オレンジカウンティにある高級な広いモダンスタイルのおしゃれなキッチン (ダブルシンク、フラットパネル扉のキャビネット、白いキャビネット、大理石カウンター、ベージュキッチンパネル、サブウェイタイルのキッチンパネル、シルバーの調理設備、コルクフローリング、グレーとクリーム色) の写真
オレンジカウンティにある高級な広いモダンスタイルのおしゃれなキッチン (ダブルシンク、フラットパネル扉のキャビネット、白いキャビネット、大理石カウンター、ベージュキッチンパネル、サブウェイタイルのキッチンパネル、シルバーの調理設備、コルクフローリング、グレーとクリーム色) の写真
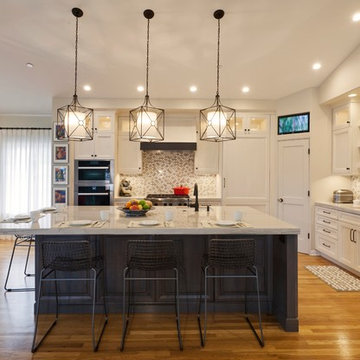
The aesthetics of the kitchen were critical because it is centrally located in the great room of which it is a part. The challenge was to integrate the kitchen into the larger space while making sure it didn't dominate it. We accomplished this by using a restrained color palette of cream, gold, gray-green and gray-blue with touches of deeper chocolate brown. The same colors repeat in the quartzite counters, arabesque stone mosaic back splash and stacked slate accent wall (also used in the fireplace in the living area). The uppermost cabinets feature glass doors and lighting to showcase a collection of crystal inherited from the client's grandmother. This feature is beautiful but also makes good use of cabinets too tall to reach conveniently. The glass doors add sparkle and the cabinet height enhances vertical lines of the space and draws the eye toward the vaulted ceiling.
Photo by Lane Barden
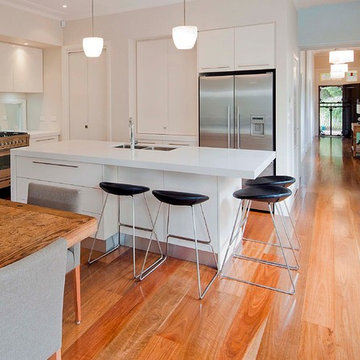
Design by Key Piece
http://keypiece.com.au
info@keypiece.com.au
Adrienne Bizzarri Photography
http://adriennebizzarri.photomerchant.net/
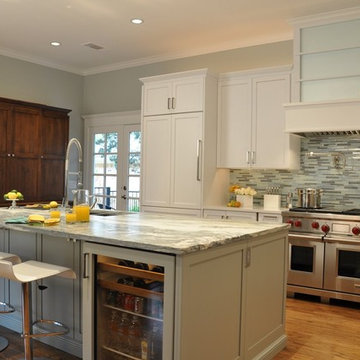
Counter dining space provides fun place for grandchildren to hang out, work on projects and cook with their grandparents. Kitchen includes kid friendly under counter beverage fridge and under counter microwave drawers
Photos: Jan Davis

The original space was a long, narrow room, with a tv and sofa on one end, and a dining table on the other. Both zones felt completely disjointed and at loggerheads with one another. Attached to the space, through glazed double doors, was a small kitchen area, illuminated in borrowed light from the conservatory and an uninspiring roof light in a connecting space.
But our designers knew exactly what to do with this home that had so much untapped potential. Starting by moving the kitchen into the generously sized orangery space, with informal seating around a breakfast bar. Creating a bright, welcoming, and social environment to prepare family meals and relax together in close proximity. In the warmer months the French doors, positioned within this kitchen zone, open out to a comfortable outdoor living space where the family can enjoy a chilled glass of wine and a BBQ on a cool summers evening.
広いキッチン (茶色いキャビネット、白いキャビネット、フラットパネル扉のキャビネット、落し込みパネル扉のキャビネット、グレーとクリーム色) の写真
1