キッチン (茶色いキャビネット、ターコイズのキャビネット、フラットパネル扉のキャビネット、ベージュのキッチンカウンター) の写真
絞り込み:
資材コスト
並び替え:今日の人気順
写真 1〜20 枚目(全 500 枚)
1/5

オースティンにある高級な広いモダンスタイルのおしゃれなキッチン (エプロンフロントシンク、フラットパネル扉のキャビネット、茶色いキャビネット、珪岩カウンター、ベージュキッチンパネル、石スラブのキッチンパネル、シルバーの調理設備、淡色無垢フローリング、茶色い床、ベージュのキッチンカウンター、表し梁) の写真

シドニーにある高級な巨大なモダンスタイルのおしゃれなキッチン (ダブルシンク、フラットパネル扉のキャビネット、茶色いキャビネット、タイルカウンター、ベージュキッチンパネル、磁器タイルのキッチンパネル、黒い調理設備、磁器タイルの床、ベージュの床、ベージュのキッチンカウンター) の写真

Designer: Matt Yaney
Photo Credit: KC Creative Designs
フェニックスにあるお手頃価格の中くらいなトランジショナルスタイルのおしゃれなキッチン (エプロンフロントシンク、フラットパネル扉のキャビネット、茶色いキャビネット、御影石カウンター、ベージュキッチンパネル、セメントタイルのキッチンパネル、黒い調理設備、テラコッタタイルの床、赤い床、ベージュのキッチンカウンター) の写真
フェニックスにあるお手頃価格の中くらいなトランジショナルスタイルのおしゃれなキッチン (エプロンフロントシンク、フラットパネル扉のキャビネット、茶色いキャビネット、御影石カウンター、ベージュキッチンパネル、セメントタイルのキッチンパネル、黒い調理設備、テラコッタタイルの床、赤い床、ベージュのキッチンカウンター) の写真
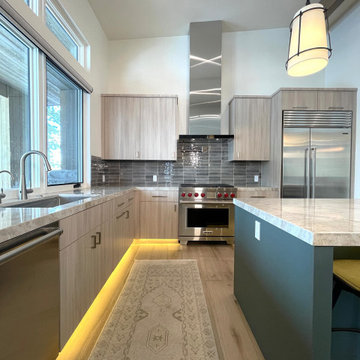
Mountain modern kitchen with pops of color.
他の地域にある高級な中くらいなモダンスタイルのおしゃれなキッチン (アンダーカウンターシンク、フラットパネル扉のキャビネット、茶色いキャビネット、珪岩カウンター、緑のキッチンパネル、セラミックタイルのキッチンパネル、シルバーの調理設備、淡色無垢フローリング、茶色い床、ベージュのキッチンカウンター) の写真
他の地域にある高級な中くらいなモダンスタイルのおしゃれなキッチン (アンダーカウンターシンク、フラットパネル扉のキャビネット、茶色いキャビネット、珪岩カウンター、緑のキッチンパネル、セラミックタイルのキッチンパネル、シルバーの調理設備、淡色無垢フローリング、茶色い床、ベージュのキッチンカウンター) の写真
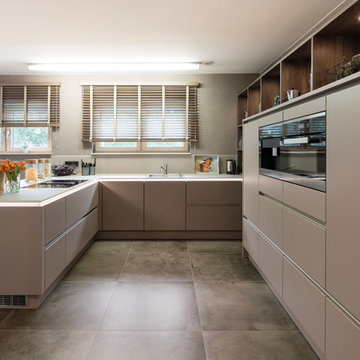
Offene Wohnküche im Musterhaus MEDLEY 3.0 in Fellbach
© FingerHaus GmbH
他の地域にある中くらいなコンテンポラリースタイルのおしゃれなキッチン (茶色い床、ベージュのキッチンカウンター、ドロップインシンク、フラットパネル扉のキャビネット、茶色いキャビネット、黒い調理設備) の写真
他の地域にある中くらいなコンテンポラリースタイルのおしゃれなキッチン (茶色い床、ベージュのキッチンカウンター、ドロップインシンク、フラットパネル扉のキャビネット、茶色いキャビネット、黒い調理設備) の写真

As with every client, our goal was to create a truly distinct home that reflected the needs and desires of the homeowner while exceeding their expectations. The modern aesthetic was combined with warm and welcoming hill country features like the white limestone exterior in a coarse linear pattern, knotty alder slab front cabinets in the kitchen and dining, and light wood flooring throughout. Stark, clean edges were balanced with rounded and curved light fixtures as well as the limestone cladding fireplace surround in the family room. While the design was pleasing to the eye, measures were taken to ensure a sturdy build including steel lintel window header details, a fluid-applied flashing window treatment to prevent water infiltration, LED recessed can lighting, high-efficiency windows with LowE glass coatings, and spray foam insulation. The backyard was specifically designed for entertaining in the Texas heat with a covered patio that offered multiple fans and an outdoor kitchen.
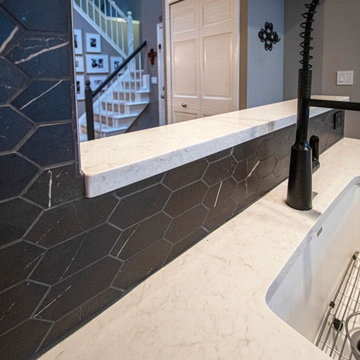
In this kitchen, Medallion Gold Briarwood flat panel Cherry cabinetry in the Cappuccino finish was installed on the base cabinets and island. On the upper cabinets is Medallion Silverline Liberty Maple cabinetry in the White Icing finish. Accented with Richelieu Metal Pull hardware. The countertop is Envi Carrara Luce on the perimeter and Cambria Huntley on the island.
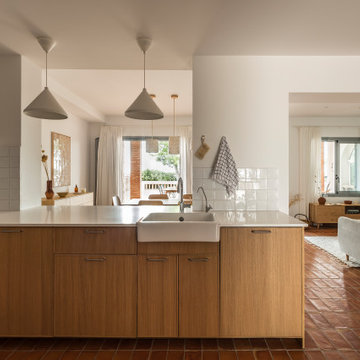
In questo progetto d’interni situato a pochi metri dal mare abbiamo deciso di utilizzare uno stile mediterraneo contemporaneo attraverso la scelta di finiture artigianali come i pavimenti in terracotta o le piastrelle fatte a mano.
L’uso di materiali naturali e prodotti artigianali si ripetono anche sul arredo scelto per questa casa come i mobili in legno, le decorazioni con oggetti tradizionali, le opere d’arte e le luminarie in ceramica, fatte ‘adhoc’ per questo progetto.
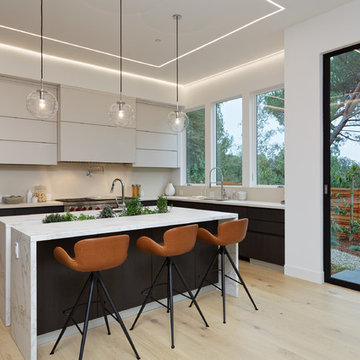
Designers: Susan Bowen & Revital Kaufman-Meron
Photos: LucidPic Photography - Rich Anderson
サンフランシスコにある広いモダンスタイルのおしゃれなキッチン (フラットパネル扉のキャビネット、大理石カウンター、アンダーカウンターシンク、ベージュキッチンパネル、石スラブのキッチンパネル、淡色無垢フローリング、ベージュのキッチンカウンター、茶色いキャビネット、パネルと同色の調理設備、ベージュの床) の写真
サンフランシスコにある広いモダンスタイルのおしゃれなキッチン (フラットパネル扉のキャビネット、大理石カウンター、アンダーカウンターシンク、ベージュキッチンパネル、石スラブのキッチンパネル、淡色無垢フローリング、ベージュのキッチンカウンター、茶色いキャビネット、パネルと同色の調理設備、ベージュの床) の写真
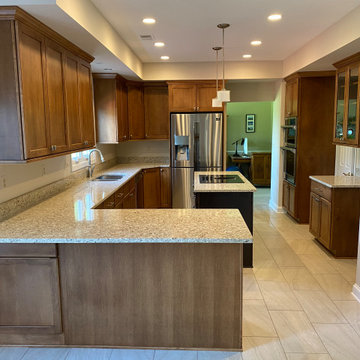
The homeowners wanted to refresh their 1980's kitchen with upgraded cabinetry, countertops and flooring. The result was a beautifully updated look with 39" high wall cabinets, quartz countertops and porcelain tile floors.
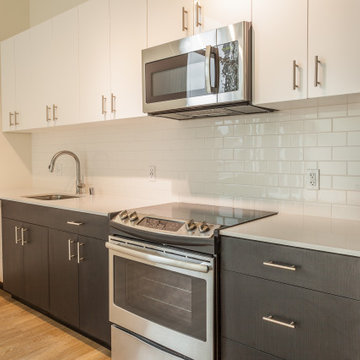
Kitchen remodeling like for like, flat panel cabinetry, subway backsplash.
サンフランシスコにある低価格の小さなモダンスタイルのおしゃれなキッチン (アンダーカウンターシンク、フラットパネル扉のキャビネット、茶色いキャビネット、クオーツストーンカウンター、白いキッチンパネル、セラミックタイルのキッチンパネル、シルバーの調理設備、ラミネートの床、茶色い床、ベージュのキッチンカウンター) の写真
サンフランシスコにある低価格の小さなモダンスタイルのおしゃれなキッチン (アンダーカウンターシンク、フラットパネル扉のキャビネット、茶色いキャビネット、クオーツストーンカウンター、白いキッチンパネル、セラミックタイルのキッチンパネル、シルバーの調理設備、ラミネートの床、茶色い床、ベージュのキッチンカウンター) の写真
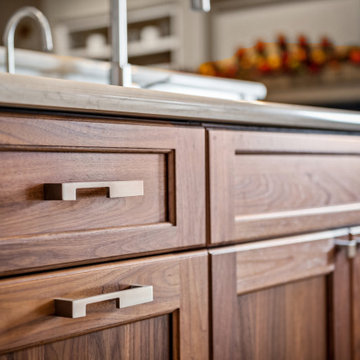
Unique Hardware.. Cabico Unique Door style in Black Walnut
他の地域にある高級な中くらいなトランジショナルスタイルのおしゃれなキッチン (ダブルシンク、フラットパネル扉のキャビネット、茶色いキャビネット、クオーツストーンカウンター、白い調理設備、磁器タイルの床、茶色い床、ベージュのキッチンカウンター、三角天井) の写真
他の地域にある高級な中くらいなトランジショナルスタイルのおしゃれなキッチン (ダブルシンク、フラットパネル扉のキャビネット、茶色いキャビネット、クオーツストーンカウンター、白い調理設備、磁器タイルの床、茶色い床、ベージュのキッチンカウンター、三角天井) の写真
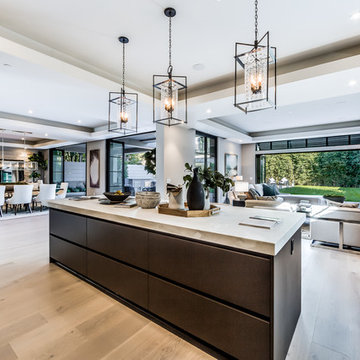
サクラメントにあるラグジュアリーな中くらいなモダンスタイルのおしゃれなキッチン (アンダーカウンターシンク、フラットパネル扉のキャビネット、茶色いキャビネット、クオーツストーンカウンター、白いキッチンパネル、淡色無垢フローリング、パネルと同色の調理設備、ベージュのキッチンカウンター) の写真
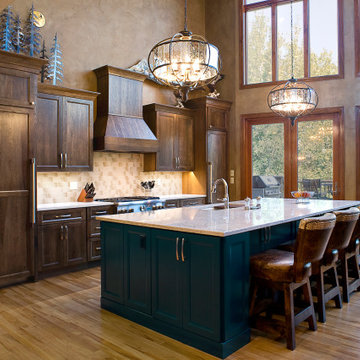
Kitchen:
Door Style: Edgewater
Construction: International+/Full Overlay
Wood Type: Hickory
Finish: Tawny
Island:
Door Style: Edgewater
Construction: International+/Full Overlay
Wood Type: Paint Grade
Paint: Showplace Paints - Dark Night
After more than 15 years in their home, it was time for an upgrade. The homeowners loved the area where they lived and the unique, fabulous view it provided. Their trees were maturing beautifully, and recent landscaping improvements provided cherished outdoor living space.
Although the owners had designed and built this to be the home of their dreams, those dreams changed over time. It all began with a discussion about "flipping the kitchen and dining room" in order to create one grand, yet cozy living space that encouraged togetherness, for either small or large gatherings. That discussion evolved into a more significant remodel that surpassed their expectations.
Relocating the two primary rooms, kitchen and dining, afforded the opportunity to re-imagine other supporting spaces. A new walk-in pantry was added and the laundry, mud, and powder room areas were completely redefined. Additional finishing touches were added to the living/family room area, including removing a corner fireplace and building a new, larger fireplace in the center of the room surrounded by Showplace bookcase units.
In the end, the owners got a lodge-inspired space that made them fall in love with their home all over again.
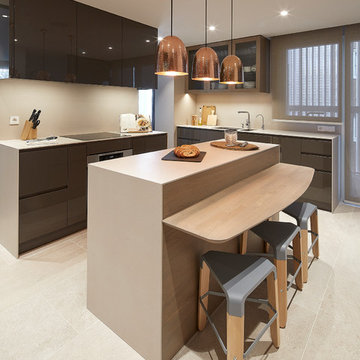
Jordi Mirales
他の地域にある中くらいなコンテンポラリースタイルのおしゃれなアイランドキッチン (磁器タイルの床、アンダーカウンターシンク、フラットパネル扉のキャビネット、茶色いキャビネット、ベージュキッチンパネル、ベージュの床、ベージュのキッチンカウンター) の写真
他の地域にある中くらいなコンテンポラリースタイルのおしゃれなアイランドキッチン (磁器タイルの床、アンダーカウンターシンク、フラットパネル扉のキャビネット、茶色いキャビネット、ベージュキッチンパネル、ベージュの床、ベージュのキッチンカウンター) の写真

In questo progetto d’interni situato a pochi metri dal mare abbiamo deciso di utilizzare uno stile mediterraneo contemporaneo attraverso la scelta di finiture artigianali come i pavimenti in terracotta o le piastrelle fatte a mano.
L’uso di materiali naturali e prodotti artigianali si ripetono anche sul arredo scelto per questa casa come i mobili in legno, le decorazioni con oggetti tradizionali, le opere d’arte e le luminarie in ceramica, fatte ‘adhoc’ per questo progetto.

Stylish Productions
ボルチモアにあるビーチスタイルのおしゃれなコの字型キッチン (ドロップインシンク、フラットパネル扉のキャビネット、ターコイズのキャビネット、ラミネートカウンター、黒い調理設備、アイランドなし、マルチカラーの床、ベージュのキッチンカウンター、表し梁、三角天井) の写真
ボルチモアにあるビーチスタイルのおしゃれなコの字型キッチン (ドロップインシンク、フラットパネル扉のキャビネット、ターコイズのキャビネット、ラミネートカウンター、黒い調理設備、アイランドなし、マルチカラーの床、ベージュのキッチンカウンター、表し梁、三角天井) の写真

デトロイトにあるお手頃価格の広いトラディショナルスタイルのおしゃれなキッチン (アンダーカウンターシンク、フラットパネル扉のキャビネット、茶色いキャビネット、御影石カウンター、ベージュキッチンパネル、ライムストーンのキッチンパネル、シルバーの調理設備、淡色無垢フローリング、茶色い床、ベージュのキッチンカウンター) の写真

Pinnacle Architectural Studio - Contemporary Custom Architecture - Kitchen View - Indigo at The Ridges - Las Vegas
ラスベガスにあるラグジュアリーな巨大なコンテンポラリースタイルのおしゃれなキッチン (トリプルシンク、フラットパネル扉のキャビネット、茶色いキャビネット、御影石カウンター、ベージュキッチンパネル、石スラブのキッチンパネル、パネルと同色の調理設備、磁器タイルの床、白い床、ベージュのキッチンカウンター、板張り天井) の写真
ラスベガスにあるラグジュアリーな巨大なコンテンポラリースタイルのおしゃれなキッチン (トリプルシンク、フラットパネル扉のキャビネット、茶色いキャビネット、御影石カウンター、ベージュキッチンパネル、石スラブのキッチンパネル、パネルと同色の調理設備、磁器タイルの床、白い床、ベージュのキッチンカウンター、板張り天井) の写真
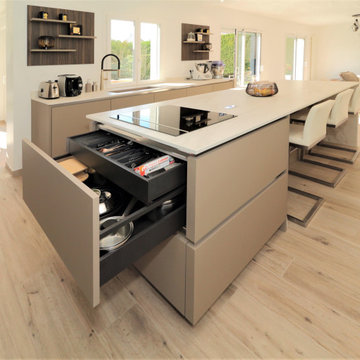
Une incroyable transformation dans la cuisine de M. & Mme W.
Nous avons proposé de déplacer la porte pour optimiser le fond de la pièce.
Dans ce nouvel espace, il était désormais possible de réaliser un mur d’armoires accueillant à la fois le trio de la marque Neff (four, micro-ondes, four à vapeur) ainsi qu’un réfrigérateur et un congélateur.
Au centre de la pièce, nous avons installé un magnifique îlot multifonctions pour cuisiner et recevoir avec élégance. En face, la cuve XXL de l’évier apporte plus de confort à la zone de lavage.
Nous nous sommes arrêtés sur des plans de travail en céramique décor veiné. Un matériau robuste, idéal pour pâtisser, découper et poser des plats chauds sans aucune contrainte.
La symétrie était le fil conducteur de cette rénovation. Nous avons donc opté pour le concept du "sans poignée". Il crée plus de profondeur et épure au maximum les lignes de la cuisine.
Mes clients souhaitaient une cuisine moderne et fonctionnelle, le résultat est à la hauteur de leurs attentes.
Si vous aussi vous souhaitez transformer votre cuisine en cuisine de rêve, contactez-moi dès maintenant.
キッチン (茶色いキャビネット、ターコイズのキャビネット、フラットパネル扉のキャビネット、ベージュのキッチンカウンター) の写真
1