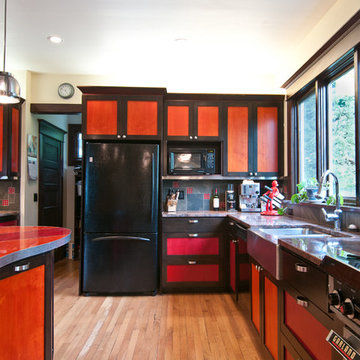キッチン (茶色いキャビネット、赤いキャビネット、赤いキッチンカウンター、ターコイズのキッチンカウンター) の写真
絞り込み:
資材コスト
並び替え:今日の人気順
写真 1〜20 枚目(全 45 枚)
1/5
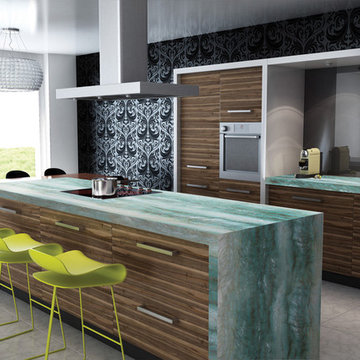
Kitchen featuring gaya Quartzite counter top. Gaya Quartzite is a vision of soft green colors. Its lush hues accented with veins of white make for a striking and memorable impact. Sure to make any project truly unique, this exotic stone is perfect for kitchen countertops and bathroom vanities.
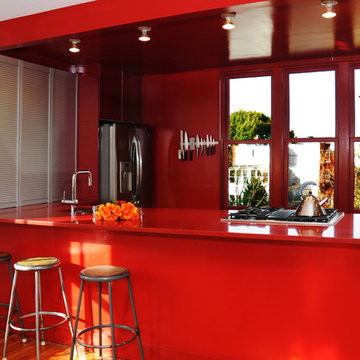
ワシントンD.C.にあるモダンスタイルのおしゃれなキッチン (アンダーカウンターシンク、フラットパネル扉のキャビネット、赤いキャビネット、人工大理石カウンター、シルバーの調理設備、無垢フローリング、赤いキッチンカウンター) の写真
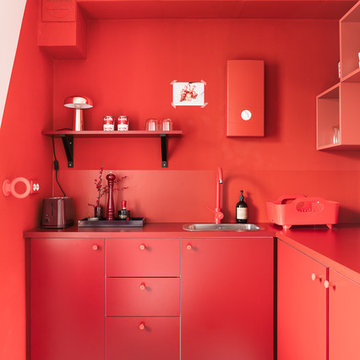
um das monochrome Konzept konsequent durchzuhalten wurden sogar der Durchlauferhitzer sowie die alten Steckdosen im selben Ton lackiert.
(fotografiert von Hejm Berlin)
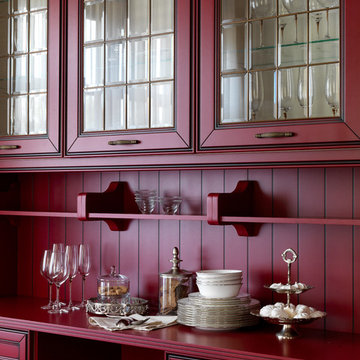
モスクワにあるトランジショナルスタイルのおしゃれなキッチン (赤いキャビネット、赤いキッチンパネル、ガラス扉のキャビネット、赤いキッチンカウンター) の写真
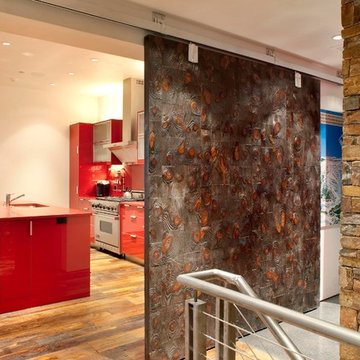
This small guest house is built into the side of the hill and opens up to majestic views of Vail Mountain. The living room cantilevers over the garage below and helps create the feeling of the room floating over the valley below. The house also features a green roof to help minimize the impacts on the house above.
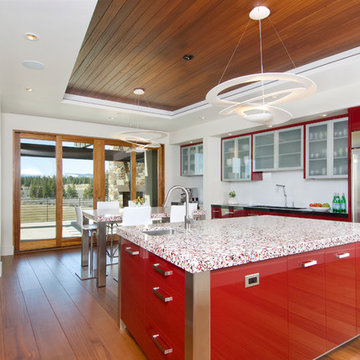
Modern kitchens by Dansky Handcrafted.com
Design by Kirsti Wolfe
Photo's by Paula Watts,
他の地域にあるコンテンポラリースタイルのおしゃれなキッチン (赤いキャビネット、フラットパネル扉のキャビネット、シルバーの調理設備、赤いキッチンカウンター) の写真
他の地域にあるコンテンポラリースタイルのおしゃれなキッチン (赤いキャビネット、フラットパネル扉のキャビネット、シルバーの調理設備、赤いキッチンカウンター) の写真
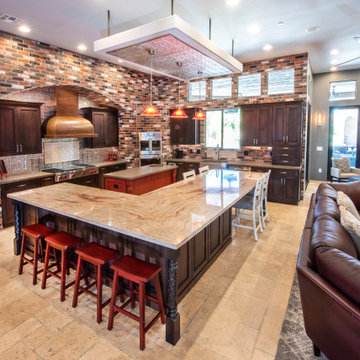
Double island concept keeps the cook from being crowded by guests and allows plenty of room to spread out guests and food. The suspended soffit helps make high ceilings more interesting by breaking up the empty space above the direct sight line of upper cabinets.
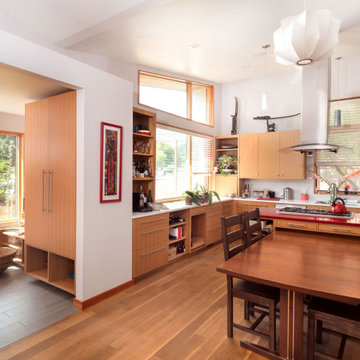
他の地域にあるコンテンポラリースタイルのおしゃれなキッチン (ダブルシンク、インセット扉のキャビネット、茶色いキャビネット、珪岩カウンター、白いキッチンパネル、シルバーの調理設備、ラミネートの床、茶色い床、赤いキッチンカウンター) の写真
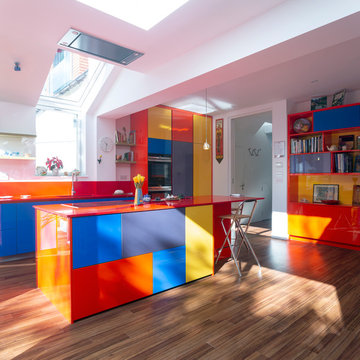
ロンドンにあるお手頃価格の広いコンテンポラリースタイルのおしゃれなキッチン (一体型シンク、フラットパネル扉のキャビネット、ラミネートカウンター、シルバーの調理設備、茶色い床、赤いキッチンカウンター、赤いキャビネット、赤いキッチンパネル) の写真
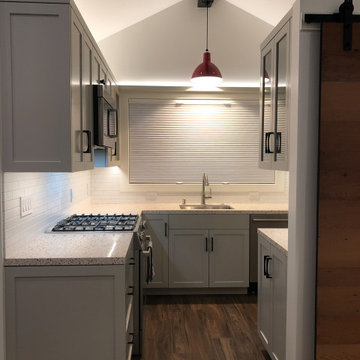
サンフランシスコにある小さなトラディショナルスタイルのおしゃれなコの字型キッチン (アンダーカウンターシンク、シェーカースタイル扉のキャビネット、茶色いキャビネット、クオーツストーンカウンター、白いキッチンパネル、セラミックタイルのキッチンパネル、シルバーの調理設備、ラミネートの床、アイランドなし、茶色い床、赤いキッチンカウンター、表し梁) の写真
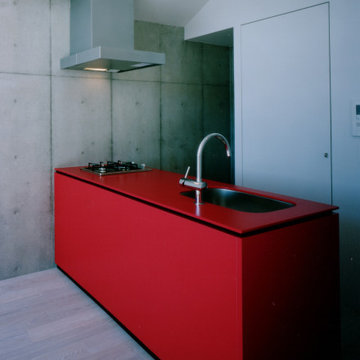
横浜にある高級な小さなモダンスタイルのおしゃれなキッチン (アンダーカウンターシンク、赤いキャビネット、人工大理石カウンター、シルバーの調理設備、合板フローリング、ベージュの床、赤いキッチンカウンター) の写真
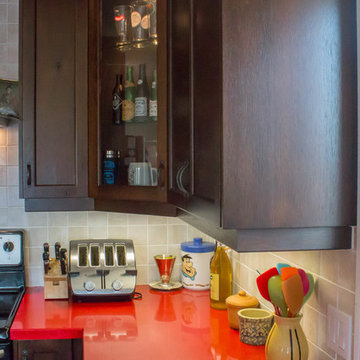
Wood stained kitchen cabinetry with glass accents, cabinet crown and light rail.
トロントにある中くらいなトランジショナルスタイルのおしゃれなキッチン (ダブルシンク、落し込みパネル扉のキャビネット、茶色いキャビネット、人工大理石カウンター、ベージュキッチンパネル、セラミックタイルのキッチンパネル、シルバーの調理設備、無垢フローリング、茶色い床、赤いキッチンカウンター) の写真
トロントにある中くらいなトランジショナルスタイルのおしゃれなキッチン (ダブルシンク、落し込みパネル扉のキャビネット、茶色いキャビネット、人工大理石カウンター、ベージュキッチンパネル、セラミックタイルのキッチンパネル、シルバーの調理設備、無垢フローリング、茶色い床、赤いキッチンカウンター) の写真
Residential Kitchen $120,001 and Over,
Harrell Remodeling, Inc. and designer Sara Jorgensen plus team members Finishes Unlimited and The Tile & Grout King, Inc.
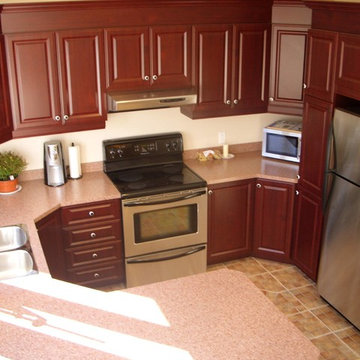
モントリオールにあるお手頃価格の中くらいなトラディショナルスタイルのおしゃれなキッチン (ダブルシンク、シルバーの調理設備、セラミックタイルの床、レイズドパネル扉のキャビネット、赤いキャビネット、御影石カウンター、茶色い床、赤いキッチンカウンター) の写真
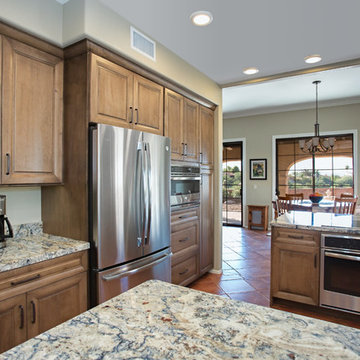
KC Creative Design Photography
This new kitchen turned out great. Everything flows together and you can tell that this home needed cabinets like these ones. Laura did a great job designing and creating a space that not only looks great but functions well too!
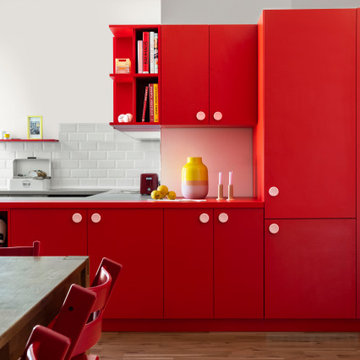
The clients arrived in their new rented apartment with an existing kitchen that was too small and not to their liking. So we built a colorful extension, in the form of a red cube.
The bold color gives character to the room, and accommodates a lot of storage space from the hallway to the kitchen.
In the entrance and the dining room, we have designed several pieces of library furniture in harmony with the red cube of the kitchen, to connect the different functions of the space, and to host the numerous books present in the apartment.
Finally, a large bookcase of more than 5 meters long was installed in the living room, to also display and store the many books of our customers.
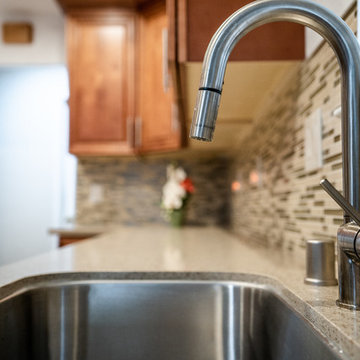
Large single bowl stainless steel sink with stainless steel faucet to make cleanup easy and splash free.
サンフランシスコにある高級な広いトラディショナルスタイルのおしゃれなキッチン (インセット扉のキャビネット、赤いキャビネット、ラミネートカウンター、グレーのキッチンパネル、シルバーの調理設備、セラミックタイルの床、アイランドなし、ベージュの床、赤いキッチンカウンター、ボーダータイルのキッチンパネル、シングルシンク) の写真
サンフランシスコにある高級な広いトラディショナルスタイルのおしゃれなキッチン (インセット扉のキャビネット、赤いキャビネット、ラミネートカウンター、グレーのキッチンパネル、シルバーの調理設備、セラミックタイルの床、アイランドなし、ベージュの床、赤いキッチンカウンター、ボーダータイルのキッチンパネル、シングルシンク) の写真
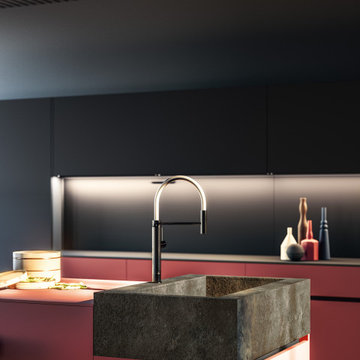
Líneas sobrias dibujan las superficies limpias que unen armoniosamente prestigio, funcionalidad y estilo, llegando a un punto de encuentro entre la innovación de los materiales y la calidad artesanal del "Made in Italy". Las puertas de laminado ofrecen la máxima resistencia para la utilización en el ambiente de cocina y crean atmósferas extraordinarias gracias a los distintos acabados, a partir de los brillantes y mate, hasta las fieles reproducciones de piedras y maderas. Soluciones que caracterizan la cocina con elegancia y prestigio, interpretándola para ambientes modernos.
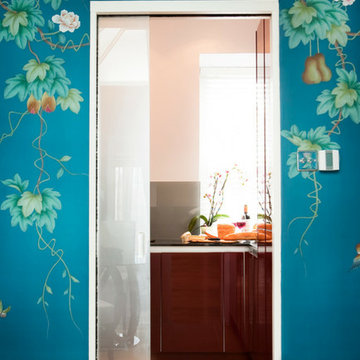
- Removal of the entire interior of the apartment including kitchen, bathroom fittings, existing flooring, radiators and pipes and existing bathroom tiles.
- The supply and fit of electric under floor heating for the entire apartment, glass sliding door from Eclisse (30min fire proof), bespoke mirrors 4x (screw less), washing machine, tumble dryer and 42inch LCD wall mounted.
- Installation of new glazing for sound proofing and cut to size to fit existing framework, real wood flooring through the entire property, partitioning, tiling in the bathrooms including mosaic tiling in the shower room niches including the shower and the recesses of the en suite.
- A large number of electrical works, some features include Cat 6 cabling in all rooms of the three bed, two bath apartment, speakers in ceilings of the main bedroom, en suite, dining room and living room (surround sound), an automatic sensor which was installed for night time entry to the en suite with a low level light automatically turning on upon entry and re wiring of the property to comply with current regulations (NICEIC qualified).
- Airborne and impact sound isolation tests before and after
- Plumbing works, which included installation of shower fittings and pipe work, basins, bath and WC installation
- Plastering of walls and ceiling of entire property
- Professional installation of high end wallpaper imported from Hong Kong
キッチン (茶色いキャビネット、赤いキャビネット、赤いキッチンカウンター、ターコイズのキッチンカウンター) の写真
1
