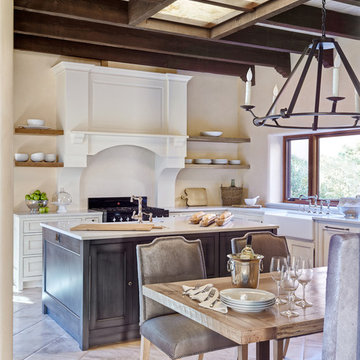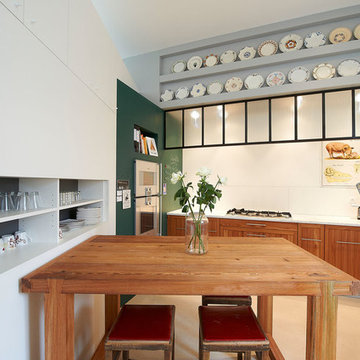L型キッチン (茶色いキャビネット、中間色木目調キャビネット、ルーバー扉のキャビネット、オープンシェルフ) の写真
絞り込み:
資材コスト
並び替え:今日の人気順
写真 1〜20 枚目(全 281 枚)

Bernard Andre
サンフランシスコにある広いコンテンポラリースタイルのおしゃれなキッチン (アンダーカウンターシンク、オープンシェルフ、中間色木目調キャビネット、マルチカラーのキッチンパネル、シルバーの調理設備、淡色無垢フローリング、大理石カウンター、モザイクタイルのキッチンパネル、ベージュの床) の写真
サンフランシスコにある広いコンテンポラリースタイルのおしゃれなキッチン (アンダーカウンターシンク、オープンシェルフ、中間色木目調キャビネット、マルチカラーのキッチンパネル、シルバーの調理設備、淡色無垢フローリング、大理石カウンター、モザイクタイルのキッチンパネル、ベージュの床) の写真
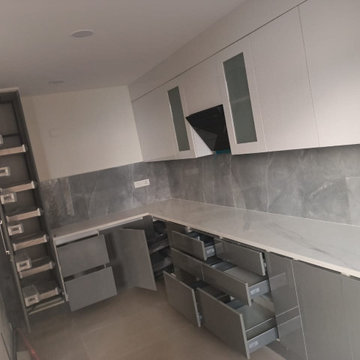
Very High-end look, Top unit in Mirror finish, Price is very economic
デリーにある中くらいなアジアンスタイルのおしゃれなキッチン (ダブルシンク、オープンシェルフ、茶色いキャビネット、クオーツストーンカウンター、ベージュキッチンパネル、メタルタイルのキッチンパネル、シルバーの調理設備、セメントタイルの床、アイランドなし、ベージュの床、茶色いキッチンカウンター、折り上げ天井) の写真
デリーにある中くらいなアジアンスタイルのおしゃれなキッチン (ダブルシンク、オープンシェルフ、茶色いキャビネット、クオーツストーンカウンター、ベージュキッチンパネル、メタルタイルのキッチンパネル、シルバーの調理設備、セメントタイルの床、アイランドなし、ベージュの床、茶色いキッチンカウンター、折り上げ天井) の写真

An interior build-out of a two-level penthouse unit in a prestigious downtown highrise. The design emphasizes the continuity of space for a loft-like environment. Sliding doors transform the unit into discrete rooms as needed. The material palette reinforces this spatial flow: white concrete floors, touch-latch cabinetry, slip-matched walnut paneling and powder-coated steel counters. Whole-house lighting, audio, video and shade controls are all controllable from an iPhone, Collaboration: Joel Sanders Architect, New York. Photographer: Rien van Rijthoven

A Big Chill Retro refrigerator and dishwasher in mint green add cool color to the space.
マイアミにある小さなカントリー風のおしゃれなキッチン (エプロンフロントシンク、オープンシェルフ、中間色木目調キャビネット、木材カウンター、白いキッチンパネル、カラー調理設備、テラコッタタイルの床、オレンジの床) の写真
マイアミにある小さなカントリー風のおしゃれなキッチン (エプロンフロントシンク、オープンシェルフ、中間色木目調キャビネット、木材カウンター、白いキッチンパネル、カラー調理設備、テラコッタタイルの床、オレンジの床) の写真

Scott Amundson Photography
他の地域にあるコンテンポラリースタイルのおしゃれなキッチン (シングルシンク、オープンシェルフ、中間色木目調キャビネット、白いキッチンパネル、サブウェイタイルのキッチンパネル、シルバーの調理設備、コンクリートの床、グレーの床、グレーのキッチンカウンター) の写真
他の地域にあるコンテンポラリースタイルのおしゃれなキッチン (シングルシンク、オープンシェルフ、中間色木目調キャビネット、白いキッチンパネル、サブウェイタイルのキッチンパネル、シルバーの調理設備、コンクリートの床、グレーの床、グレーのキッチンカウンター) の写真

The large island incorporates both countertop-height stool seating (36") and standard table height seating (29-30"). Open display cabinetry brings warmth and personalization to the industrial kitchen.
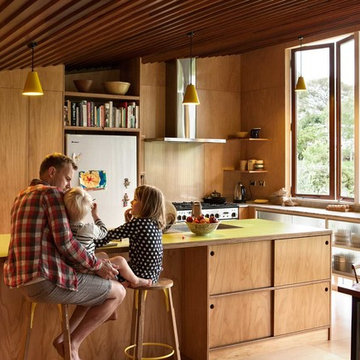
オークランドにあるコンテンポラリースタイルのおしゃれなキッチン (オープンシェルフ、中間色木目調キャビネット、シルバーの調理設備、無垢フローリング、黄色いキッチンカウンター) の写真
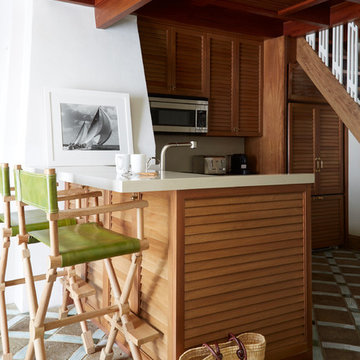
Stephen Johnson
ニューヨークにあるビーチスタイルのおしゃれなキッチン (ルーバー扉のキャビネット、中間色木目調キャビネット、シルバーの調理設備) の写真
ニューヨークにあるビーチスタイルのおしゃれなキッチン (ルーバー扉のキャビネット、中間色木目調キャビネット、シルバーの調理設備) の写真
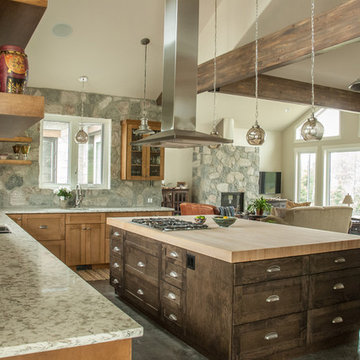
Alison Robinson
バンクーバーにあるカントリー風のおしゃれなキッチン (オープンシェルフ、中間色木目調キャビネット、木材カウンター、石スラブのキッチンパネル、シルバーの調理設備、コンクリートの床) の写真
バンクーバーにあるカントリー風のおしゃれなキッチン (オープンシェルフ、中間色木目調キャビネット、木材カウンター、石スラブのキッチンパネル、シルバーの調理設備、コンクリートの床) の写真

ブリスベンにある高級な中くらいなコンテンポラリースタイルのおしゃれなキッチン (ダブルシンク、オープンシェルフ、中間色木目調キャビネット、コンクリートカウンター、白いキッチンパネル、セラミックタイルのキッチンパネル、シルバーの調理設備、淡色無垢フローリング、グレーのキッチンカウンター、塗装板張りの天井) の写真
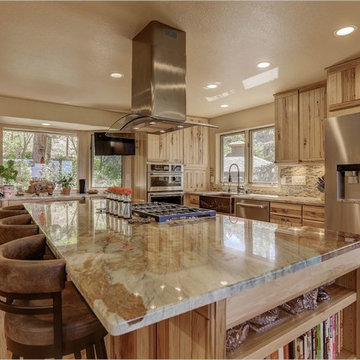
This kitchen remodel in the Colorado foothills features a warm mountain-rustic design with natural hickory cabinets and copper accents. Perhaps the best feature, though, is the panoramic view!
Medallion Cabinetry - Yukon door style, natural finish on hickory.
Design by Heather Evans, in partnership with Peak Construction Company.
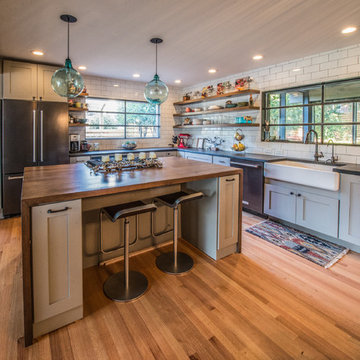
他の地域にある高級な広いトランジショナルスタイルのおしゃれなキッチン (エプロンフロントシンク、オープンシェルフ、中間色木目調キャビネット、コンクリートカウンター、白いキッチンパネル、サブウェイタイルのキッチンパネル、黒い調理設備、無垢フローリング) の写真
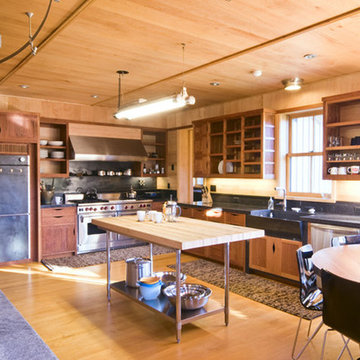
バーリントンにある広いコンテンポラリースタイルのおしゃれなキッチン (エプロンフロントシンク、オープンシェルフ、中間色木目調キャビネット、木材カウンター、淡色無垢フローリング、シルバーの調理設備) の写真
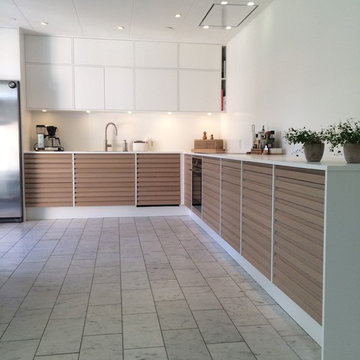
AUBO køkken i et mix af model Siena Mat Hvid & Latte Oak Line
他の地域にある広い北欧スタイルのおしゃれなL型キッチン (中間色木目調キャビネット、白いキッチンパネル、アイランドなし、ルーバー扉のキャビネット、ドロップインシンク、シルバーの調理設備、グレーの床、白いキッチンカウンター) の写真
他の地域にある広い北欧スタイルのおしゃれなL型キッチン (中間色木目調キャビネット、白いキッチンパネル、アイランドなし、ルーバー扉のキャビネット、ドロップインシンク、シルバーの調理設備、グレーの床、白いキッチンカウンター) の写真
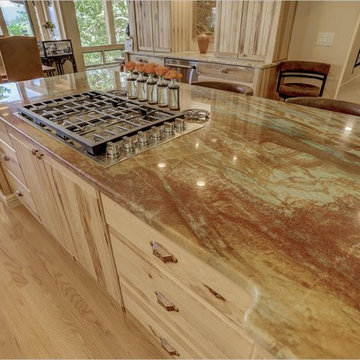
This kitchen remodel in the Colorado foothills features a warm mountain-rustic design with natural hickory cabinets and copper accents. Perhaps the best feature, though, is the panoramic view!
Medallion Cabinetry - Yukon door style, natural finish on hickory.
Design by Heather Evans, in partnership with Peak Construction Company.

For this traditional kitchen remodel the clients chose Fieldstone cabinets in the Bainbridge door in Cherry wood with Toffee stain. This gave the kitchen a timeless warm look paired with the great new Fusion Max flooring in Chambord. Fusion Max flooring is a great real wood alternative. The flooring has the look and texture of actual wood while providing all the durability of a vinyl floor. This flooring is also more affordable than real wood. It looks fantastic! (Stop in our showroom to see it in person!) The Cambria quartz countertops in Canterbury add a natural stone look with the easy maintenance of quartz. We installed a built in butcher block section to the island countertop to make a great prep station for the cook using the new 36” commercial gas range top. We built a big new walkin pantry and installed plenty of shelving and countertop space for storage.

Photography by Matthew Millman
サンフランシスコにあるラグジュアリーなモダンスタイルのおしゃれなキッチン (オープンシェルフ、中間色木目調キャビネット、ガラス板のキッチンパネル、シルバーの調理設備、アンダーカウンターシンク、緑のキッチンパネル、コンクリートの床、グレーの床) の写真
サンフランシスコにあるラグジュアリーなモダンスタイルのおしゃれなキッチン (オープンシェルフ、中間色木目調キャビネット、ガラス板のキッチンパネル、シルバーの調理設備、アンダーカウンターシンク、緑のキッチンパネル、コンクリートの床、グレーの床) の写真
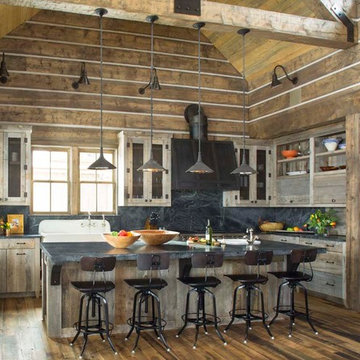
TEAM //// Architect: Design Associates, Inc. ////
Builder: Beck Building Company ////
Interior Design: Rebal Design ////
Landscape: Rocky Mountain Custom Landscapes ////
Photos: Kimberly Gavin Photography
L型キッチン (茶色いキャビネット、中間色木目調キャビネット、ルーバー扉のキャビネット、オープンシェルフ) の写真
1
