広い木目調のコの字型キッチン (茶色いキャビネット、淡色木目調キャビネット、フラットパネル扉のキャビネット、シェーカースタイル扉のキャビネット、ドロップインシンク、一体型シンク) の写真
絞り込み:
資材コスト
並び替え:今日の人気順
写真 1〜20 枚目(全 23 枚)

We offer a wide variety of coffered ceilings, custom made in different styles and finishes to fit any space and taste.
For more projects visit our website wlkitchenandhome.com
.
.
.
#cofferedceiling #customceiling #ceilingdesign #classicaldesign #traditionalhome #crown #finishcarpentry #finishcarpenter #exposedbeams #woodwork #carvedceiling #paneling #custombuilt #custombuilder #kitchenceiling #library #custombar #barceiling #livingroomideas #interiordesigner #newjerseydesigner #millwork #carpentry #whiteceiling #whitewoodwork #carved #carving #ornament #librarydecor #architectural_ornamentation

オレンジカウンティにある広いコンテンポラリースタイルのおしゃれなキッチン (ドロップインシンク、フラットパネル扉のキャビネット、淡色木目調キャビネット、御影石カウンター、グレーのキッチンパネル、サブウェイタイルのキッチンパネル、シルバーの調理設備、セラミックタイルの床) の写真
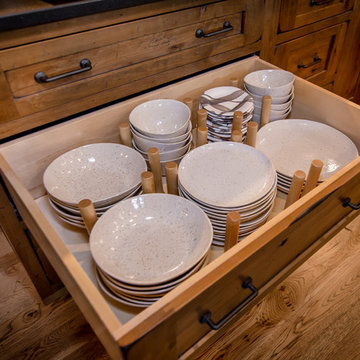
Builder | Thin Air Construction
Electrical Contractor- Shadow Mtn. Electric
Photography | Jon Kohlwey
Designer | Tara Bender
Starmark Cabinetry
デンバーにある高級な広いラスティックスタイルのおしゃれなキッチン (ドロップインシンク、シェーカースタイル扉のキャビネット、茶色いキャビネット、御影石カウンター、シルバーの調理設備、無垢フローリング、茶色い床) の写真
デンバーにある高級な広いラスティックスタイルのおしゃれなキッチン (ドロップインシンク、シェーカースタイル扉のキャビネット、茶色いキャビネット、御影石カウンター、シルバーの調理設備、無垢フローリング、茶色い床) の写真
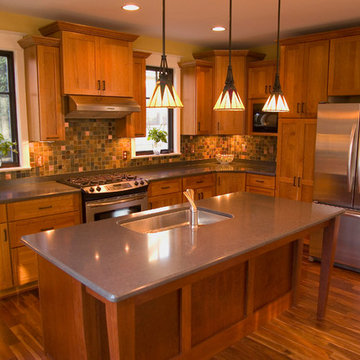
Craftsman style kitchen with natural cherry shaker doors, glass mosaic back splash tile, pendant lighting over the island, and matching cherry floors
ワシントンD.C.にある高級な広いトランジショナルスタイルのおしゃれなコの字型キッチン (ドロップインシンク、茶色いキャビネット、御影石カウンター、シルバーの調理設備、無垢フローリング、シェーカースタイル扉のキャビネット) の写真
ワシントンD.C.にある高級な広いトランジショナルスタイルのおしゃれなコの字型キッチン (ドロップインシンク、茶色いキャビネット、御影石カウンター、シルバーの調理設備、無垢フローリング、シェーカースタイル扉のキャビネット) の写真
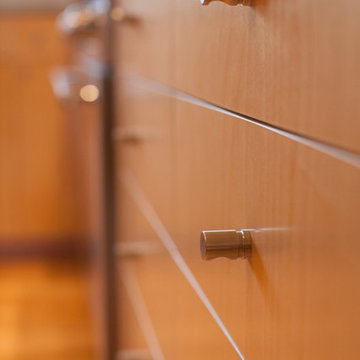
Boone Rodriguez
ポートランドにある高級な広いミッドセンチュリースタイルのおしゃれなキッチン (一体型シンク、フラットパネル扉のキャビネット、淡色木目調キャビネット、ステンレスカウンター、白いキッチンパネル、セラミックタイルのキッチンパネル、シルバーの調理設備、淡色無垢フローリング) の写真
ポートランドにある高級な広いミッドセンチュリースタイルのおしゃれなキッチン (一体型シンク、フラットパネル扉のキャビネット、淡色木目調キャビネット、ステンレスカウンター、白いキッチンパネル、セラミックタイルのキッチンパネル、シルバーの調理設備、淡色無垢フローリング) の写真
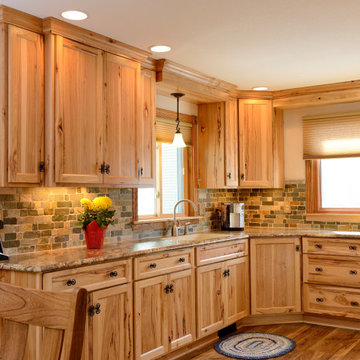
The warmth and beauty of Natural Hickory makes this large kitchen space feel cozy and comfortable.Counter tops are Formica brand laminate with integrated sink. Cabinets are from the Chelsea line of Bayer Interior Woods, Sauk Center, MN.
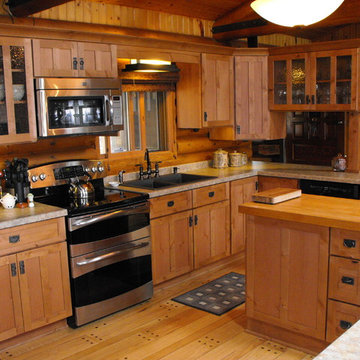
Cabin Kitchen Remodel
他の地域にある広いラスティックスタイルのおしゃれなキッチン (ドロップインシンク、シェーカースタイル扉のキャビネット、淡色木目調キャビネット、ラミネートカウンター、木材のキッチンパネル、シルバーの調理設備、無垢フローリング、黄色い床) の写真
他の地域にある広いラスティックスタイルのおしゃれなキッチン (ドロップインシンク、シェーカースタイル扉のキャビネット、淡色木目調キャビネット、ラミネートカウンター、木材のキッチンパネル、シルバーの調理設備、無垢フローリング、黄色い床) の写真
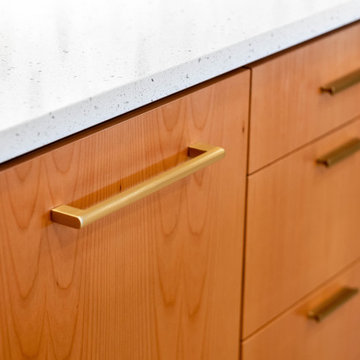
Pairing their love of Mid-Century Modern design and collecting with the enjoyment they get out of entertaining at home, this client’s kitchen remodel in Linda Vista hit all the right notes.
Set atop a hillside with sweeping views of the city below, the first priority in this remodel was to open up the kitchen space to take full advantage of the view and create a seamless transition between the kitchen, dining room, and outdoor living space. A primary wall was removed and a custom peninsula/bar area was created to house the client’s extensive collection of glassware and bar essentials on a sleek shelving unit suspended from the ceiling and wrapped around the base of the peninsula.
Light wood cabinetry with a retro feel was selected and provided the perfect complement to the unique backsplash which extended the entire length of the kitchen, arranged to create a distinct ombre effect that concentrated behind the Wolf range.
Subtle brass fixtures and pulls completed the look while panels on the built in refrigerator created a consistent flow to the cabinetry.
Additionally, a frosted glass sliding door off of the kitchen disguises a dedicated laundry room full of custom finishes. Raised built-in cabinetry houses the washer and dryer to put everything at eye level, while custom sliding shelves that can be hidden when not in use lessen the need for bending and lifting heavy loads of laundry. Other features include built-in laundry sorter and extensive storage.
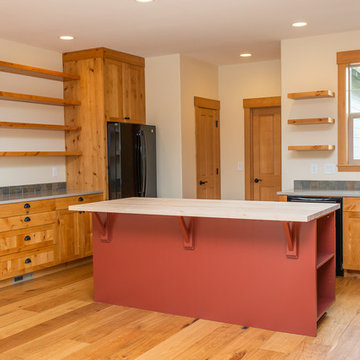
ポートランドにある高級な広いトラディショナルスタイルのおしゃれなキッチン (ドロップインシンク、シェーカースタイル扉のキャビネット、淡色木目調キャビネット、クオーツストーンカウンター、グレーのキッチンパネル、石タイルのキッチンパネル、黒い調理設備、淡色無垢フローリング、ベージュの床) の写真
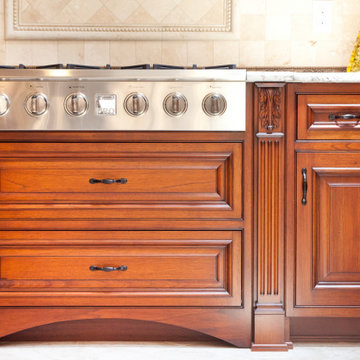
Custom hand carved kitchen. Brown wood color, hand carved details. Custom hood, ceiling, cabinets and island.
ニューヨークにある広いトラディショナルスタイルのおしゃれなキッチン (一体型シンク、シェーカースタイル扉のキャビネット、茶色いキャビネット、クオーツストーンカウンター、ベージュキッチンパネル、クオーツストーンのキッチンパネル、ベージュのキッチンカウンター、格子天井) の写真
ニューヨークにある広いトラディショナルスタイルのおしゃれなキッチン (一体型シンク、シェーカースタイル扉のキャビネット、茶色いキャビネット、クオーツストーンカウンター、ベージュキッチンパネル、クオーツストーンのキッチンパネル、ベージュのキッチンカウンター、格子天井) の写真
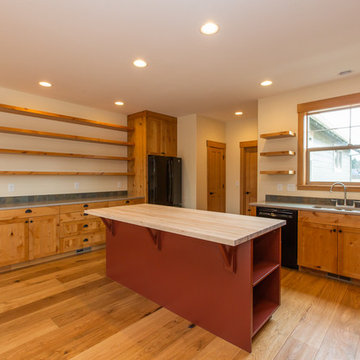
ポートランドにある高級な広いトラディショナルスタイルのおしゃれなキッチン (ドロップインシンク、シェーカースタイル扉のキャビネット、淡色木目調キャビネット、クオーツストーンカウンター、グレーのキッチンパネル、石タイルのキッチンパネル、黒い調理設備、淡色無垢フローリング、ベージュの床) の写真

Pairing their love of Mid-Century Modern design and collecting with the enjoyment they get out of entertaining at home, this client’s kitchen remodel in Linda Vista hit all the right notes.
Set atop a hillside with sweeping views of the city below, the first priority in this remodel was to open up the kitchen space to take full advantage of the view and create a seamless transition between the kitchen, dining room, and outdoor living space. A primary wall was removed and a custom peninsula/bar area was created to house the client’s extensive collection of glassware and bar essentials on a sleek shelving unit suspended from the ceiling and wrapped around the base of the peninsula.
Light wood cabinetry with a retro feel was selected and provided the perfect complement to the unique backsplash which extended the entire length of the kitchen, arranged to create a distinct ombre effect that concentrated behind the Wolf range.
Subtle brass fixtures and pulls completed the look while panels on the built in refrigerator created a consistent flow to the cabinetry.
Additionally, a frosted glass sliding door off of the kitchen disguises a dedicated laundry room full of custom finishes. Raised built-in cabinetry houses the washer and dryer to put everything at eye level, while custom sliding shelves that can be hidden when not in use lessen the need for bending and lifting heavy loads of laundry. Other features include built-in laundry sorter and extensive storage.
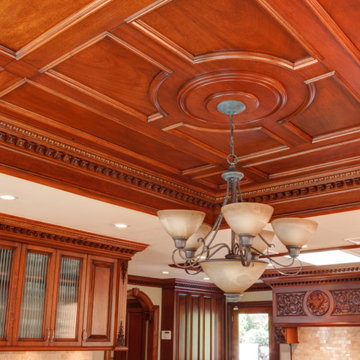
Classic mahogany with patina kitchen, New jersey.
Beautiful hand carved pieces highlighted through a coat of Winsor & Newton patina.
An Italian inspired design, highlighting the incorporation of hand carved artisanal details within key elements of the overall design. Emphasized through the use of a coat of patina, the mahogany tone contrasts effectively with the lighter materials of the countertops, backsplash, and floor.
For more about this project visit our website wlkitchenandhome.com
.
.
.
#traditionalkitchen #handcarved #carving #kitchenhood #carvedhood #kitchendesign #kitchenremodel #kitchendecor #homedecor #homerenovation #kitchenmakeover #construction #woodwork #carpentry #kitchenisland #classicinterior #kitchencontractor #kitchencabinets #luxuryhomes #architecturedesign #archdigest #designinspiration #njinteriordesigner #kitchendesign #vintagekitchen #kitchenideas #elegantkitchen
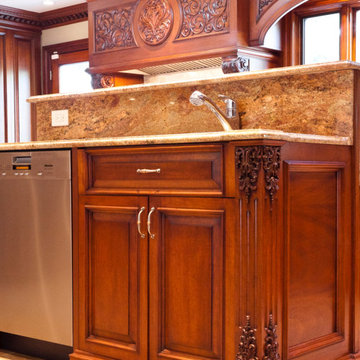
Classic mahogany with patina kitchen, New jersey.
Beautiful hand carved pieces highlighted through a coat of Winsor & Newton patina.
An Italian inspired design, highlighting the incorporation of hand carved artisanal details within key elements of the overall design. Emphasized through the use of a coat of patina, the mahogany tone contrasts effectively with the lighter materials of the countertops, backsplash, and floor.
For more about this project visit our website wlkitchenandhome.com
.
.
.
#traditionalkitchen #handcarved #carving #kitchenhood #carvedhood #kitchendesign #kitchenremodel #kitchendecor #homedecor #homerenovation #kitchenmakeover #construction #woodwork #carpentry #kitchenisland #classicinterior #kitchencontractor #kitchencabinets #luxuryhomes #architecturedesign #archdigest #designinspiration #njinteriordesigner #kitchendesign #vintagekitchen #kitchenideas #elegantkitchen
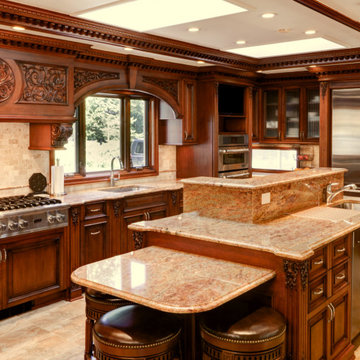
Classic mahogany with patina kitchen, New jersey.
Beautiful hand carved pieces highlighted through a coat of Winsor & Newton patina.
An Italian inspired design, highlighting the incorporation of hand carved artisanal details within key elements of the overall design. Emphasized through the use of a coat of patina, the mahogany tone contrasts effectively with the lighter materials of the countertops, backsplash, and floor.
For more about this project visit our website wlkitchenandhome.com
.
.
.
#traditionalkitchen #handcarved #carving #kitchenhood #carvedhood #kitchendesign #kitchenremodel #kitchendecor #homedecor #homerenovation #kitchenmakeover #construction #woodwork #carpentry #kitchenisland #classicinterior #kitchencontractor #kitchencabinets #luxuryhomes #architecturedesign #archdigest #designinspiration #njinteriordesigner #kitchendesign #vintagekitchen #kitchenideas #elegantkitchen
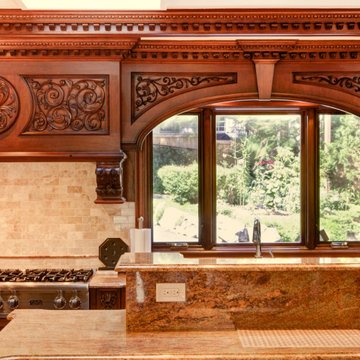
Classic mahogany with patina kitchen, New jersey.
Beautiful hand carved pieces highlighted through a coat of Winsor & Newton patina.
An Italian inspired design, highlighting the incorporation of hand carved artisanal details within key elements of the overall design. Emphasized through the use of a coat of patina, the mahogany tone contrasts effectively with the lighter materials of the countertops, backsplash, and floor.
For more about this project visit our website wlkitchenandhome.com
.
.
.
#traditionalkitchen #handcarved #carving #kitchenhood #carvedhood #kitchendesign #kitchenremodel #kitchendecor #homedecor #homerenovation #kitchenmakeover #construction #woodwork #carpentry #kitchenisland #classicinterior #kitchencontractor #kitchencabinets #luxuryhomes #architecturedesign #archdigest #designinspiration #njinteriordesigner #kitchendesign #vintagekitchen #kitchenideas #elegantkitchen
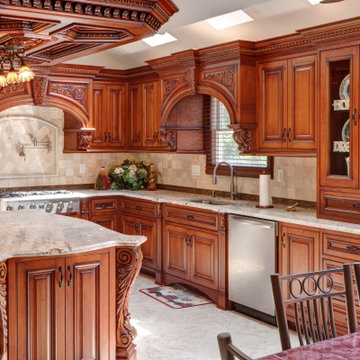
Custom hand carved kitchen. Brown wood color, hand carved details. Custom hood, ceiling, cabinets and island.
ニューヨークにある広い地中海スタイルのおしゃれなキッチン (一体型シンク、シェーカースタイル扉のキャビネット、茶色いキャビネット、クオーツストーンカウンター、ベージュキッチンパネル、クオーツストーンのキッチンパネル、ベージュのキッチンカウンター、格子天井) の写真
ニューヨークにある広い地中海スタイルのおしゃれなキッチン (一体型シンク、シェーカースタイル扉のキャビネット、茶色いキャビネット、クオーツストーンカウンター、ベージュキッチンパネル、クオーツストーンのキッチンパネル、ベージュのキッチンカウンター、格子天井) の写真
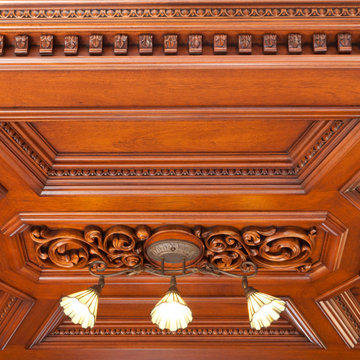
Custom hand carved kitchen. Brown wood color, hand carved details. Custom hood, ceiling, cabinets and island.
ニューヨークにある広いトラディショナルスタイルのおしゃれなキッチン (一体型シンク、シェーカースタイル扉のキャビネット、茶色いキャビネット、クオーツストーンカウンター、ベージュキッチンパネル、クオーツストーンのキッチンパネル、ベージュのキッチンカウンター、格子天井) の写真
ニューヨークにある広いトラディショナルスタイルのおしゃれなキッチン (一体型シンク、シェーカースタイル扉のキャビネット、茶色いキャビネット、クオーツストーンカウンター、ベージュキッチンパネル、クオーツストーンのキッチンパネル、ベージュのキッチンカウンター、格子天井) の写真
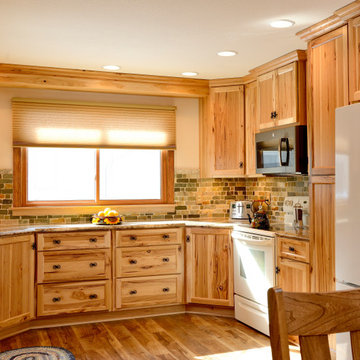
The warmth and beauty of Natural Hickory makes this large kitchen space feel cozy and comfortable.Counter tops are Formica brand laminate with integrated sink. Cabinets are from the Chelsea line of Bayer Interior Woods, Sauk Center, MN.
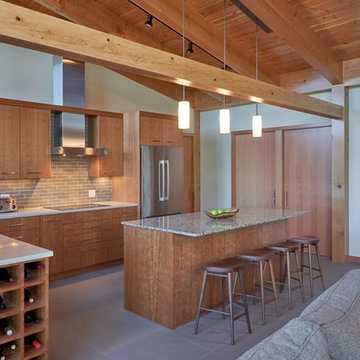
オレンジカウンティにある広いトラディショナルスタイルのおしゃれなキッチン (ドロップインシンク、フラットパネル扉のキャビネット、淡色木目調キャビネット、御影石カウンター、グレーのキッチンパネル、サブウェイタイルのキッチンパネル、シルバーの調理設備、セラミックタイルの床) の写真
広い木目調のコの字型キッチン (茶色いキャビネット、淡色木目調キャビネット、フラットパネル扉のキャビネット、シェーカースタイル扉のキャビネット、ドロップインシンク、一体型シンク) の写真
1