キッチン (茶色いキャビネット、緑のキャビネット、オレンジの床、赤い床、白い床) の写真
絞り込み:
資材コスト
並び替え:今日の人気順
写真 1〜20 枚目(全 1,561 枚)

フィラデルフィアにある高級な広いモダンスタイルのおしゃれなキッチン (エプロンフロントシンク、シェーカースタイル扉のキャビネット、緑のキャビネット、クオーツストーンカウンター、白いキッチンパネル、セメントタイルのキッチンパネル、シルバーの調理設備、淡色無垢フローリング、オレンジの床、白いキッチンカウンター) の写真

Designer Laurie March transformed her 100 year old home's kitchen into a space that acknowledges the roots of its past while laying a stunning foundation to bring the outside, in. The Heritage Series' iconic lines bring an undeniably classic look to any kitchen. This range becomes the protagonist to the design, as it is adorned with real gold finials from Collezione Metalli. Explore the full kitchen.

リッチモンドにある高級な中くらいなエクレクティックスタイルのおしゃれな独立型キッチン (エプロンフロントシンク、シェーカースタイル扉のキャビネット、緑のキャビネット、木材カウンター、ベージュキッチンパネル、レンガの床、赤い床) の写真
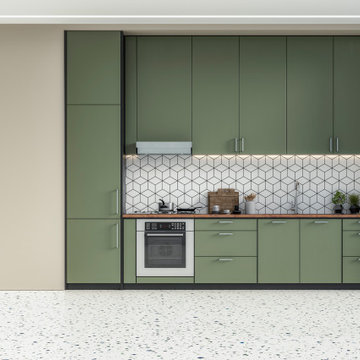
This kitchen presents a fresh, contemporary design with its striking olive green cabinetry that adds a pop of color and personality. The sleek, flat-panel doors offer a clean, minimalistic look, while the wooden countertop adds warmth and a touch of nature. The backsplash, with its geometric white tiles, provides a sharp contrast to the green, adding visual interest and tying the space together.
The floor is covered with terrazzo, giving a playful and durable foundation with its speckled pattern of chips. Modern appliances, neatly integrated within the cabinetry, suggest functionality without sacrificing style. The inclusion of indoor plants on the countertops introduces an organic element, enhancing the room's lively and earthy feel.
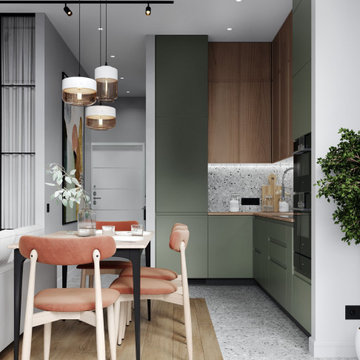
Дизайн-проект однокомнатной квартиры в современном стиле
モスクワにあるお手頃価格の中くらいなおしゃれなキッチン (シングルシンク、フラットパネル扉のキャビネット、緑のキャビネット、木材カウンター、ベージュキッチンパネル、セラミックタイルのキッチンパネル、パネルと同色の調理設備、セラミックタイルの床、アイランドなし、白い床、茶色いキッチンカウンター) の写真
モスクワにあるお手頃価格の中くらいなおしゃれなキッチン (シングルシンク、フラットパネル扉のキャビネット、緑のキャビネット、木材カウンター、ベージュキッチンパネル、セラミックタイルのキッチンパネル、パネルと同色の調理設備、セラミックタイルの床、アイランドなし、白い床、茶色いキッチンカウンター) の写真
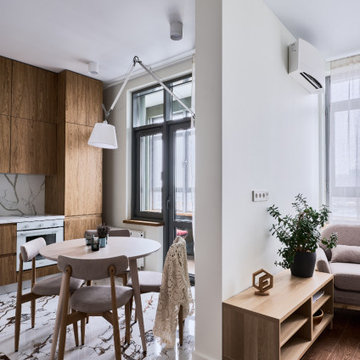
モスクワにあるお手頃価格の中くらいな北欧スタイルのおしゃれなキッチン (アンダーカウンターシンク、フラットパネル扉のキャビネット、茶色いキャビネット、人工大理石カウンター、白いキッチンパネル、磁器タイルのキッチンパネル、白い調理設備、磁器タイルの床、アイランドなし、白い床、ベージュのキッチンカウンター) の写真

ロンドンにあるコンテンポラリースタイルのおしゃれなアイランドキッチン (ドロップインシンク、フラットパネル扉のキャビネット、緑のキャビネット、大理石カウンター、白いキッチンパネル、大理石のキッチンパネル、シルバーの調理設備、セラミックタイルの床、白い床、白いキッチンカウンター、塗装板張りの天井) の写真
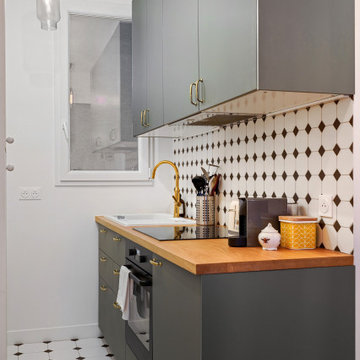
Très jolie cuisine vert foncée harmonisée avec un plan de travail en bois clair.
Les cabochons noirs avec le carrelage blanc apporte une touche rétro à cette cuisine minimaliste, mais avec beaucoup de caractère.

Niché dans le 15e, ce joli 63 m² a été acheté par un couple de trentenaires. L’idée globale était de réaménager certaines pièces et travailler sur la luminosité de l’appartement.
1ère étape : repeindre tout l’appartement et vitrifier le parquet existant. Puis dans la cuisine : réaménagement total ! Nous avons personnalisé une cuisine Ikea avec des façades Bodarp gris vert. Le plan de travail en noyer donne une touche de chaleur et la crédence type zellige en blanc cassé (@parquet_carrelage) vient accentuer la singularité de la pièce.
Nos équipes ont également entièrement refait la SDB : pose du terrazzo au sol, de la baignoire et sa petite verrière, des faïences, des meubles et de la vasque. Et vous voyez le petit meuble « buanderie » qui abrite la machine à laver ? Il s’agit d’une création maison !
Nous avons également créé d’autres rangement sur-mesure pour ce projet : les niches colorées de la cuisine, le meuble bas du séjour, la penderie et le meuble à chaussures du couloir.
Ce dernier a une toute autre allure paré du papier peint Jungle Cole & Son ! Grâce à la verrière que nous avons posée, il devient visible depuis le salon. La verrière permet également de laisser passer la lumière du salon vers le couloir.
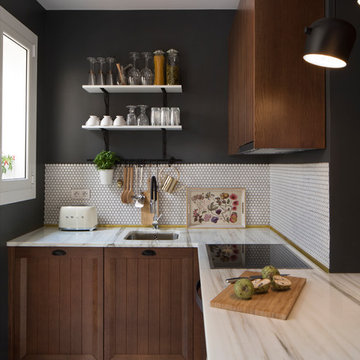
Fotografías: Yanina Mazzei. Diseño, Arquitectura interior y Decoración: Stefan Relic & Paul Valchich
バルセロナにある小さな北欧スタイルのおしゃれなL型キッチン (レイズドパネル扉のキャビネット、茶色いキャビネット、大理石カウンター、白いキッチンパネル、モザイクタイルのキッチンパネル、アイランドなし、白い床) の写真
バルセロナにある小さな北欧スタイルのおしゃれなL型キッチン (レイズドパネル扉のキャビネット、茶色いキャビネット、大理石カウンター、白いキッチンパネル、モザイクタイルのキッチンパネル、アイランドなし、白い床) の写真
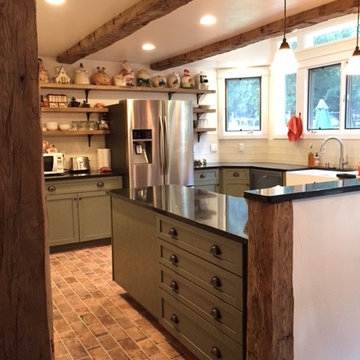
Reclaimed barn wood and barn wood shelving make for a unique farmhouse kitchen. Photo by American Barn and Wood
サンルイスオビスポにあるお手頃価格の中くらいなカントリー風のおしゃれなキッチン (エプロンフロントシンク、レイズドパネル扉のキャビネット、緑のキャビネット、クオーツストーンカウンター、白いキッチンパネル、ガラスタイルのキッチンパネル、シルバーの調理設備、磁器タイルの床、赤い床) の写真
サンルイスオビスポにあるお手頃価格の中くらいなカントリー風のおしゃれなキッチン (エプロンフロントシンク、レイズドパネル扉のキャビネット、緑のキャビネット、クオーツストーンカウンター、白いキッチンパネル、ガラスタイルのキッチンパネル、シルバーの調理設備、磁器タイルの床、赤い床) の写真
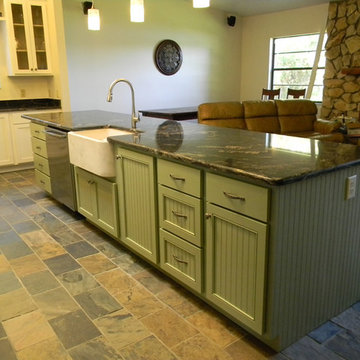
タンパにある中くらいなトラディショナルスタイルのおしゃれなキッチン (エプロンフロントシンク、インセット扉のキャビネット、緑のキャビネット、御影石カウンター、スレートの床、オレンジの床、黒いキッチンカウンター) の写真

チャールストンにあるラスティックスタイルのおしゃれなI型キッチン (シェーカースタイル扉のキャビネット、緑のキャビネット、人工大理石カウンター、グレーのキッチンパネル、レンガのキッチンパネル、レンガの床、アイランドなし、赤い床、グレーのキッチンカウンター) の写真

Michael Hunter
ヒューストンにあるラグジュアリーな広い地中海スタイルのおしゃれなキッチン (オープンシェルフ、緑のキャビネット、マルチカラーのキッチンパネル、モザイクタイルのキッチンパネル、シルバーの調理設備、テラコッタタイルの床、赤い床、アンダーカウンターシンク、タイルカウンター) の写真
ヒューストンにあるラグジュアリーな広い地中海スタイルのおしゃれなキッチン (オープンシェルフ、緑のキャビネット、マルチカラーのキッチンパネル、モザイクタイルのキッチンパネル、シルバーの調理設備、テラコッタタイルの床、赤い床、アンダーカウンターシンク、タイルカウンター) の写真
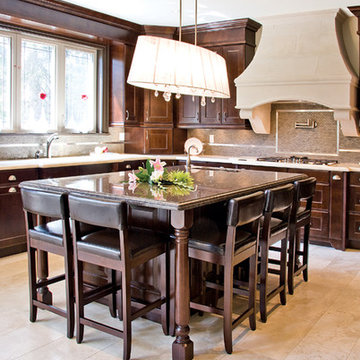
Ascot Blackened Clove Maple Cabinets for the Kitchen's perimeter, accented by the island which is made with the Classic Churchill door.
AyA Kitchens and Baths
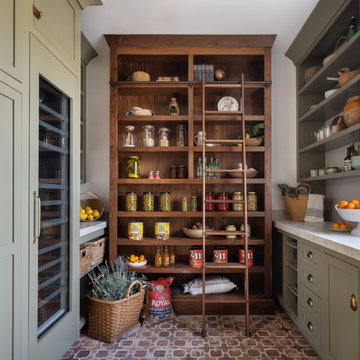
ロサンゼルスにあるサンタフェスタイルのおしゃれなキッチン (シェーカースタイル扉のキャビネット、緑のキャビネット、グレーのキッチンパネル、石スラブのキッチンパネル、パネルと同色の調理設備、アイランドなし、赤い床、グレーのキッチンカウンター) の写真

ロンドンにあるコンテンポラリースタイルのおしゃれなキッチン (アンダーカウンターシンク、フラットパネル扉のキャビネット、緑のキャビネット、シルバーの調理設備、アイランドなし、白い床、ベージュのキッチンカウンター) の写真

Mid-Century Modern Restoration
ミネアポリスにある高級な中くらいなミッドセンチュリースタイルのおしゃれなキッチン (アンダーカウンターシンク、フラットパネル扉のキャビネット、茶色いキャビネット、クオーツストーンカウンター、白いキッチンパネル、クオーツストーンのキッチンパネル、パネルと同色の調理設備、テラゾーの床、白い床、白いキッチンカウンター、表し梁) の写真
ミネアポリスにある高級な中くらいなミッドセンチュリースタイルのおしゃれなキッチン (アンダーカウンターシンク、フラットパネル扉のキャビネット、茶色いキャビネット、クオーツストーンカウンター、白いキッチンパネル、クオーツストーンのキッチンパネル、パネルと同色の調理設備、テラゾーの床、白い床、白いキッチンカウンター、表し梁) の写真
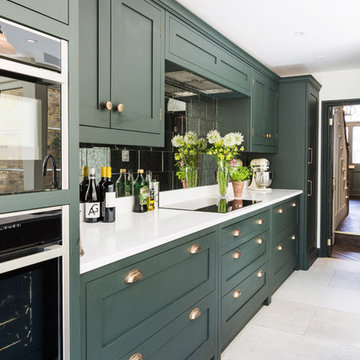
A stunning period property in the heart of London, the homeowners of this beautiful town house have created a stunning, boutique hotel vibe throughout, and Burlanes were commissioned to design and create a kitchen with charisma and rustic charm.
Handpainted in Farrow & Ball 'Studio Green', the Burlanes Hoyden cabinetry is handmade to fit the dimensions of the room exactly, complemented perfectly with Silestone worktops in 'Iconic White'.
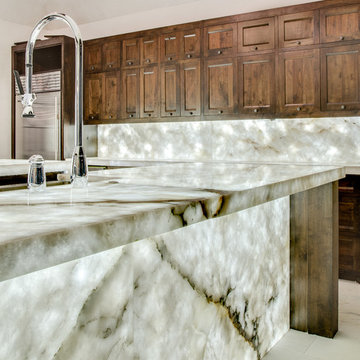
Eric Elberson
ニューオリンズにあるラグジュアリーな巨大なモダンスタイルのおしゃれなキッチン (エプロンフロントシンク、茶色いキャビネット、珪岩カウンター、白いキッチンパネル、石スラブのキッチンパネル、シルバーの調理設備、大理石の床、シェーカースタイル扉のキャビネット、白い床) の写真
ニューオリンズにあるラグジュアリーな巨大なモダンスタイルのおしゃれなキッチン (エプロンフロントシンク、茶色いキャビネット、珪岩カウンター、白いキッチンパネル、石スラブのキッチンパネル、シルバーの調理設備、大理石の床、シェーカースタイル扉のキャビネット、白い床) の写真
キッチン (茶色いキャビネット、緑のキャビネット、オレンジの床、赤い床、白い床) の写真
1