キッチン (茶色いキャビネット、緑のキャビネット、中間色木目調キャビネット、フラットパネル扉のキャビネット、無垢フローリング、エプロンフロントシンク) の写真
絞り込み:
資材コスト
並び替え:今日の人気順
写真 1〜20 枚目(全 764 枚)

Audrey Hall
他の地域にあるラスティックスタイルのおしゃれなキッチン (エプロンフロントシンク、中間色木目調キャビネット、白いキッチンパネル、シルバーの調理設備、無垢フローリング、白いキッチンカウンター、フラットパネル扉のキャビネット、窓) の写真
他の地域にあるラスティックスタイルのおしゃれなキッチン (エプロンフロントシンク、中間色木目調キャビネット、白いキッチンパネル、シルバーの調理設備、無垢フローリング、白いキッチンカウンター、フラットパネル扉のキャビネット、窓) の写真
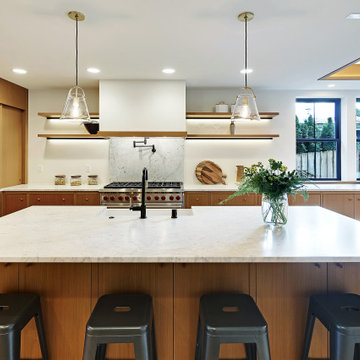
シアトルにある広い北欧スタイルのおしゃれなキッチン (エプロンフロントシンク、フラットパネル扉のキャビネット、中間色木目調キャビネット、シルバーの調理設備、無垢フローリング、茶色い床、マルチカラーのキッチンカウンター) の写真

While renovating their home located on a horse farm in Bedford, NY, it wasn’t surprising this husband and wife (who also is an equestrian) wanted their house to have a “barn feel”. To start, sourced reclaimed wood was used on the walls, floors and ceiling beams. This traditional kitchen, designed by Paulette Gambacorta, features Bilotta Collection cabinetry in a flush flat panel custom green paint with a glaze on maple. An added detail of a “crossbuck” end on the peninsula was custom made from reclaimed wood and inspired by the look of barn doors. Reclaimed wood shelves on iron brackets replaced upper cabinets for easy access. The marble countertops have a hand cut edge detail to resemble the look of when the stone was first quarried. An antique carpenter’s work bench was restored by the builder, for use as an island and extra work station. An apron front sink and a wains panel backsplash completed the barn look and feel.
Bilotta Designer: Paulette Gambacorta
Builder: Doug Slater, D.A.S. Custom Builders
Interior Designer: Reza Nouranian, Reza Nouranian Design, LLC
Architect: Rich Granoff
Photo Credit:Peter Krupenye
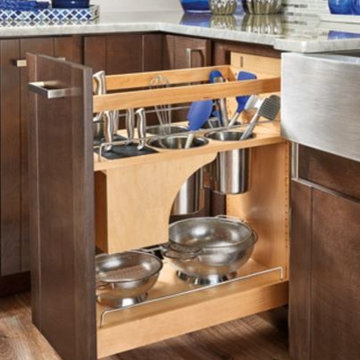
シカゴにあるコンテンポラリースタイルのおしゃれなキッチン (エプロンフロントシンク、フラットパネル扉のキャビネット、中間色木目調キャビネット、珪岩カウンター、メタリックのキッチンパネル、ボーダータイルのキッチンパネル、シルバーの調理設備、無垢フローリング、茶色い床) の写真
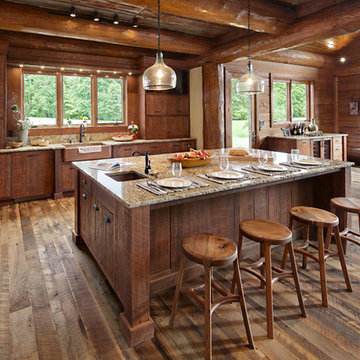
Rich wood tones let the food be the star of this post and beam log home kitchen. Produced By: PrecisionCraft Log & Timber Homes Photo Credit: Mountain Photographics, Inc.

Atelier Wong Photography
オースティンにあるお手頃価格の小さなミッドセンチュリースタイルのおしゃれなキッチン (エプロンフロントシンク、フラットパネル扉のキャビネット、中間色木目調キャビネット、クオーツストーンカウンター、マルチカラーのキッチンパネル、モザイクタイルのキッチンパネル、シルバーの調理設備、無垢フローリング) の写真
オースティンにあるお手頃価格の小さなミッドセンチュリースタイルのおしゃれなキッチン (エプロンフロントシンク、フラットパネル扉のキャビネット、中間色木目調キャビネット、クオーツストーンカウンター、マルチカラーのキッチンパネル、モザイクタイルのキッチンパネル、シルバーの調理設備、無垢フローリング) の写真
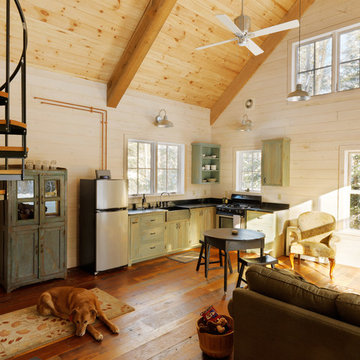
photos by Susan Teare • www.susanteare.com
バーリントンにある低価格の小さなラスティックスタイルのおしゃれなキッチン (緑のキャビネット、シルバーの調理設備、無垢フローリング、アイランドなし、エプロンフロントシンク、ソープストーンカウンター、黒いキッチンパネル、フラットパネル扉のキャビネット) の写真
バーリントンにある低価格の小さなラスティックスタイルのおしゃれなキッチン (緑のキャビネット、シルバーの調理設備、無垢フローリング、アイランドなし、エプロンフロントシンク、ソープストーンカウンター、黒いキッチンパネル、フラットパネル扉のキャビネット) の写真
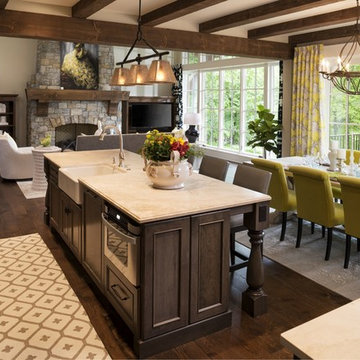
European charm meets a fully modern and super functional kitchen. This beautiful light and airy setting is perfect for cooking and entertaining. Wood beams and dark floors compliment the oversized island with farmhouse sink. Custom cabinetry is designed specifically with the cook in mind, featuring great storage and amazing extras.
James Kruger, Landmark Photography & Design, LLP.
Learn more about our showroom and kitchen and bath design: http://www.mingleteam.com
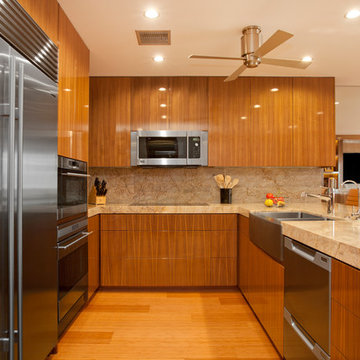
オレンジカウンティにある高級な小さなコンテンポラリースタイルのおしゃれなキッチン (フラットパネル扉のキャビネット、中間色木目調キャビネット、御影石カウンター、石スラブのキッチンパネル、シルバーの調理設備、エプロンフロントシンク、ベージュキッチンパネル、無垢フローリング、アイランドなし) の写真

ベルリンにあるコンテンポラリースタイルのおしゃれなキッチン (エプロンフロントシンク、フラットパネル扉のキャビネット、緑のキャビネット、黒い調理設備、無垢フローリング、茶色い床、白いキッチンカウンター) の写真
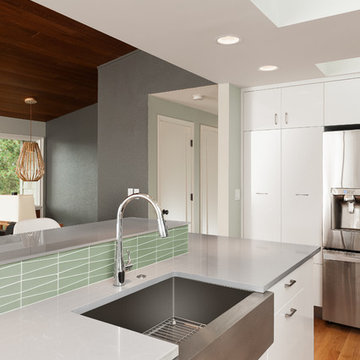
ポートランドにある高級な中くらいなミッドセンチュリースタイルのおしゃれなキッチン (エプロンフロントシンク、フラットパネル扉のキャビネット、中間色木目調キャビネット、クオーツストーンカウンター、緑のキッチンパネル、ガラスタイルのキッチンパネル、シルバーの調理設備、無垢フローリング、茶色い床、グレーのキッチンカウンター) の写真
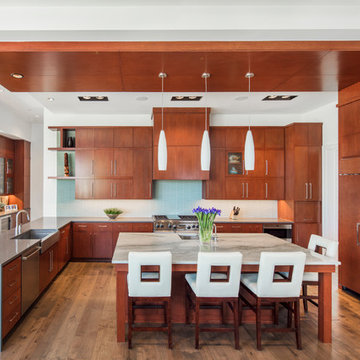
オースティンにあるコンテンポラリースタイルのおしゃれなキッチン (中間色木目調キャビネット、エプロンフロントシンク、フラットパネル扉のキャビネット、青いキッチンパネル、パネルと同色の調理設備、無垢フローリング、茶色い床) の写真
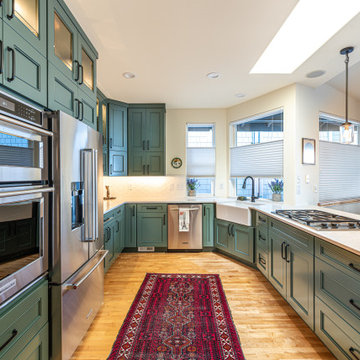
Beautiful eucalyptus green cabinetry showcases Rookwood Americana Pottery.
シアトルにある中くらいなトランジショナルスタイルのおしゃれなキッチン (エプロンフロントシンク、緑のキャビネット、白いキッチンパネル、シルバーの調理設備、無垢フローリング、白いキッチンカウンター、フラットパネル扉のキャビネット、クオーツストーンカウンター、セラミックタイルのキッチンパネル、茶色い床) の写真
シアトルにある中くらいなトランジショナルスタイルのおしゃれなキッチン (エプロンフロントシンク、緑のキャビネット、白いキッチンパネル、シルバーの調理設備、無垢フローリング、白いキッチンカウンター、フラットパネル扉のキャビネット、クオーツストーンカウンター、セラミックタイルのキッチンパネル、茶色い床) の写真
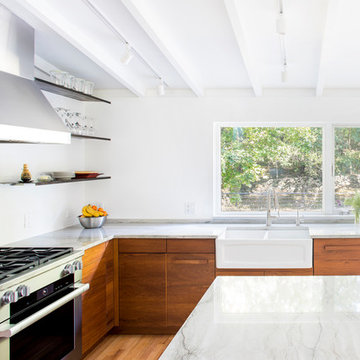
Gregory Maka
ニューヨークにある中くらいなモダンスタイルのおしゃれなキッチン (エプロンフロントシンク、フラットパネル扉のキャビネット、中間色木目調キャビネット、大理石カウンター、白いキッチンパネル、セラミックタイルのキッチンパネル、シルバーの調理設備、無垢フローリング、茶色い床) の写真
ニューヨークにある中くらいなモダンスタイルのおしゃれなキッチン (エプロンフロントシンク、フラットパネル扉のキャビネット、中間色木目調キャビネット、大理石カウンター、白いキッチンパネル、セラミックタイルのキッチンパネル、シルバーの調理設備、無垢フローリング、茶色い床) の写真
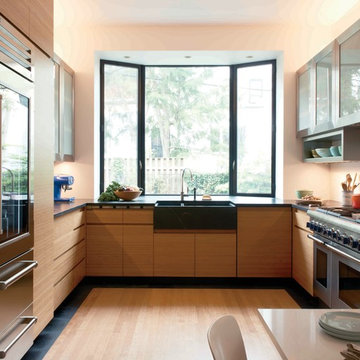
Jason Schmidt
ニューヨークにあるコンテンポラリースタイルのおしゃれなキッチン (エプロンフロントシンク、フラットパネル扉のキャビネット、中間色木目調キャビネット、ソープストーンカウンター、シルバーの調理設備、無垢フローリング、出窓) の写真
ニューヨークにあるコンテンポラリースタイルのおしゃれなキッチン (エプロンフロントシンク、フラットパネル扉のキャビネット、中間色木目調キャビネット、ソープストーンカウンター、シルバーの調理設備、無垢フローリング、出窓) の写真
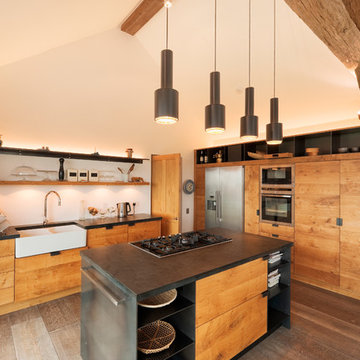
Richard Downer Photography | Kitchen units by Pacha Design
デヴォンにある広いコンテンポラリースタイルのおしゃれなキッチン (エプロンフロントシンク、フラットパネル扉のキャビネット、中間色木目調キャビネット、シルバーの調理設備、無垢フローリング) の写真
デヴォンにある広いコンテンポラリースタイルのおしゃれなキッチン (エプロンフロントシンク、フラットパネル扉のキャビネット、中間色木目調キャビネット、シルバーの調理設備、無垢フローリング) の写真
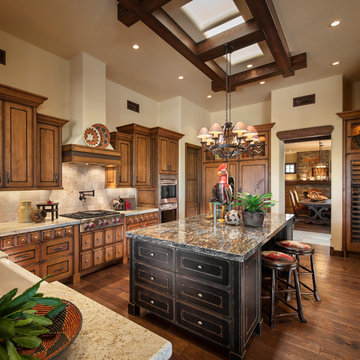
フェニックスにあるトラディショナルスタイルのおしゃれなキッチン (エプロンフロントシンク、フラットパネル扉のキャビネット、中間色木目調キャビネット、ベージュキッチンパネル、パネルと同色の調理設備、無垢フローリング、茶色い床、グレーのキッチンカウンター) の写真
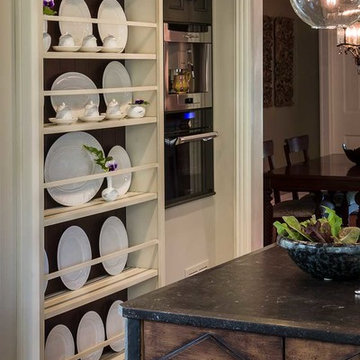
While this kitchen is of modest dimensions, it features wonderful luxe effects such as the hand hammered Pewter sink and Italian made island table base - Tastefully designed, defying a style label, ensuring its enduring relevance.
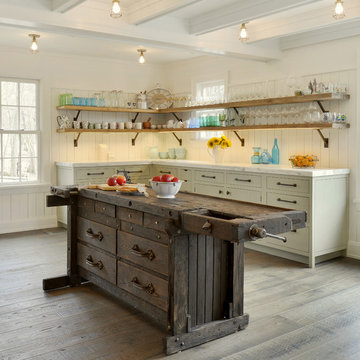
While renovating their home located on a horse farm in Bedford, NY, it wasn’t surprising this husband and wife (who also is an equestrian) wanted their house to have a “barn feel”. To start, sourced reclaimed wood was used on the walls, floors and ceiling beams. This traditional kitchen, designed by Paulette Gambacorta, features Bilotta Collection cabinetry in a flush flat panel custom green paint with a glaze on maple. An added detail of a “crossbuck” end on the peninsula was custom made from reclaimed wood and inspired by the look of barn doors. Reclaimed wood shelves on iron brackets replaced upper cabinets for easy access. The marble countertops have a hand cut edge detail to resemble the look of when the stone was first quarried. An antique carpenter’s work bench was restored by the builder, for use as an island and extra work station. An apron front sink and a wains panel backsplash completed the barn look and feel.
Bilotta Designer: Paulette Gambacorta
Builder: Doug Slater, D.A.S. Custom Builders
Interior Designer: Reza Nouranian, Reza Nouranian Design, LLC
Architect: Rich Granoff
Photo Credit:Peter Krupenye
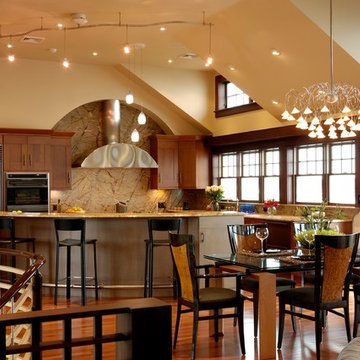
kitchendesigns.com -
Designed by Kitchen Designs by Ken Kelly
ニューヨークにある広いコンテンポラリースタイルのおしゃれなキッチン (中間色木目調キャビネット、シルバーの調理設備、エプロンフロントシンク、茶色いキッチンパネル、フラットパネル扉のキャビネット、御影石カウンター、石スラブのキッチンパネル、無垢フローリング) の写真
ニューヨークにある広いコンテンポラリースタイルのおしゃれなキッチン (中間色木目調キャビネット、シルバーの調理設備、エプロンフロントシンク、茶色いキッチンパネル、フラットパネル扉のキャビネット、御影石カウンター、石スラブのキッチンパネル、無垢フローリング) の写真
キッチン (茶色いキャビネット、緑のキャビネット、中間色木目調キャビネット、フラットパネル扉のキャビネット、無垢フローリング、エプロンフロントシンク) の写真
1