パントリー (茶色いキャビネット、グレーのキャビネット) の写真
絞り込み:
資材コスト
並び替え:今日の人気順
写真 1〜20 枚目(全 4,017 枚)
1/4

シャーロットにある高級な広いビーチスタイルのおしゃれなキッチン (エプロンフロントシンク、グレーのキャビネット、大理石カウンター、青いキッチンパネル、ガラスタイルのキッチンパネル、パネルと同色の調理設備、無垢フローリング、茶色い床、白いキッチンカウンター) の写真

ローリーにあるトランジショナルスタイルのおしゃれなキッチン (アンダーカウンターシンク、落し込みパネル扉のキャビネット、グレーのキャビネット、グレーのキッチンパネル、ガラスタイルのキッチンパネル、茶色い床、白いキッチンカウンター、無垢フローリング) の写真

Tour Factory
ローリーにあるトランジショナルスタイルのおしゃれなパントリー (オープンシェルフ、グレーのキャビネット、シルバーの調理設備、濃色無垢フローリング) の写真
ローリーにあるトランジショナルスタイルのおしゃれなパントリー (オープンシェルフ、グレーのキャビネット、シルバーの調理設備、濃色無垢フローリング) の写真

This well-designed Kitchen features an appliance pantry with LED strip lighting and bi-fold pocket doors adorned with v-groove cabinetry, setting the stage for a seamless and elegant experience. The rest of the cabinetry in the kitchen is in Polytec Chiffley 18mm Profile, offering a sleek and modern look. The thin shaker cabinetry showcases clean lines and a smooth finish, creating a contemporary aesthetic that effortlessly complements the overall design.
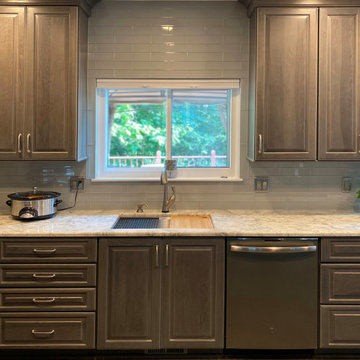
デトロイトにある広いモダンスタイルのおしゃれなキッチン (ダブルシンク、シェーカースタイル扉のキャビネット、グレーのキャビネット、クオーツストーンカウンター、グレーのキッチンパネル、磁器タイルのキッチンパネル、シルバーの調理設備、無垢フローリング、アイランドなし、茶色い床) の写真

Transferred this space from dated crème colors and not enough storage to modern high-tech with designated storage for every item in the kitchen
シドニーにある高級な中くらいなモダンスタイルのおしゃれなキッチン (ダブルシンク、フラットパネル扉のキャビネット、グレーのキャビネット、クオーツストーンカウンター、白いキッチンパネル、クオーツストーンのキッチンパネル、黒い調理設備、トラバーチンの床、マルチカラーの床、白いキッチンカウンター) の写真
シドニーにある高級な中くらいなモダンスタイルのおしゃれなキッチン (ダブルシンク、フラットパネル扉のキャビネット、グレーのキャビネット、クオーツストーンカウンター、白いキッチンパネル、クオーツストーンのキッチンパネル、黒い調理設備、トラバーチンの床、マルチカラーの床、白いキッチンカウンター) の写真

ARRA Interiors is a well established professional home interior solutions company comprising predominantly of a maverick group of engineers, designers, artists and dreamers who are equipped to transform a lack luster space into a dream home of yours at very affordable rates!

Large kitchen designed for multi generation family gatherings. Clean-up sink, DW, Glass and Dishes storage.
デンバーにある高級な広いラスティックスタイルのおしゃれなキッチン (アンダーカウンターシンク、落し込みパネル扉のキャビネット、グレーのキャビネット、珪岩カウンター、白いキッチンパネル、石スラブのキッチンパネル、シルバーの調理設備、無垢フローリング、グレーの床、白いキッチンカウンター) の写真
デンバーにある高級な広いラスティックスタイルのおしゃれなキッチン (アンダーカウンターシンク、落し込みパネル扉のキャビネット、グレーのキャビネット、珪岩カウンター、白いキッチンパネル、石スラブのキッチンパネル、シルバーの調理設備、無垢フローリング、グレーの床、白いキッチンカウンター) の写真

This was a total home transformation to create some beautiful practical spaces, to include kitchen, butlers pantry, laundry and outdoor kitchen.
ブリスベンにある高級な広いモダンスタイルのおしゃれなキッチン (ドロップインシンク、フラットパネル扉のキャビネット、グレーのキャビネット、クオーツストーンカウンター、グレーのキッチンパネル、ガラス板のキッチンパネル、黒い調理設備、セラミックタイルの床、グレーの床、グレーのキッチンカウンター) の写真
ブリスベンにある高級な広いモダンスタイルのおしゃれなキッチン (ドロップインシンク、フラットパネル扉のキャビネット、グレーのキャビネット、クオーツストーンカウンター、グレーのキッチンパネル、ガラス板のキッチンパネル、黒い調理設備、セラミックタイルの床、グレーの床、グレーのキッチンカウンター) の写真
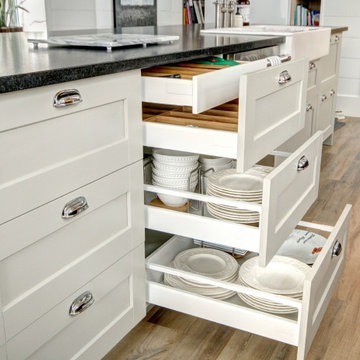
designer et photographe Lyne Brunet
モントリオールにある高級な広いトランジショナルスタイルのおしゃれなキッチン (ダブルシンク、シェーカースタイル扉のキャビネット、グレーのキャビネット、御影石カウンター、無垢フローリング、黒いキッチンカウンター) の写真
モントリオールにある高級な広いトランジショナルスタイルのおしゃれなキッチン (ダブルシンク、シェーカースタイル扉のキャビネット、グレーのキャビネット、御影石カウンター、無垢フローリング、黒いキッチンカウンター) の写真

Complete ADU Build / Kitchen area
Installation of all Cabinets, Countertops, Appliances and a fresh Paint to finish.
ロサンゼルスにあるお手頃価格の小さな北欧スタイルのおしゃれなキッチン (シェーカースタイル扉のキャビネット、グレーのキャビネット、クオーツストーンカウンター、シルバーの調理設備、アイランドなし、茶色い床、白いキッチンカウンター、白いキッチンパネル、ドロップインシンク、ラミネートの床、クオーツストーンのキッチンパネル) の写真
ロサンゼルスにあるお手頃価格の小さな北欧スタイルのおしゃれなキッチン (シェーカースタイル扉のキャビネット、グレーのキャビネット、クオーツストーンカウンター、シルバーの調理設備、アイランドなし、茶色い床、白いキッチンカウンター、白いキッチンパネル、ドロップインシンク、ラミネートの床、クオーツストーンのキッチンパネル) の写真
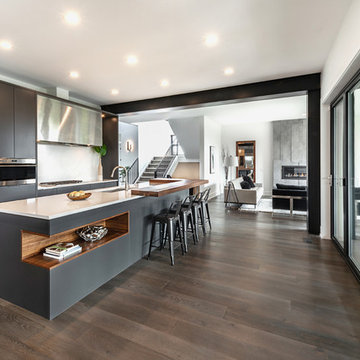
エドモントンにある広いおしゃれなキッチン (ダブルシンク、フラットパネル扉のキャビネット、グレーのキャビネット、クオーツストーンカウンター、白いキッチンパネル、石スラブのキッチンパネル、シルバーの調理設備、無垢フローリング、茶色い床、白いキッチンカウンター) の写真
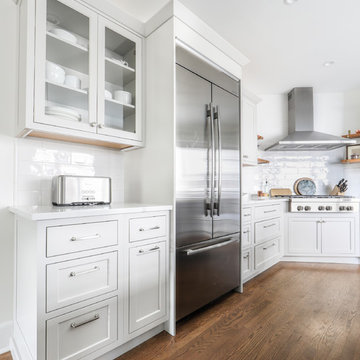
Flush inset cabinetry gives a clean and simple look to any kitchen. This kitchen even has a flush refrigerator to keep with those clean lines throughout.
Photos by VLG Photography

Brittany Fecteau
マンチェスターにある高級な広いエクレクティックスタイルのおしゃれなキッチン (クオーツストーンカウンター、白いキッチンパネル、磁器タイルのキッチンパネル、シルバーの調理設備、グレーの床、白いキッチンカウンター、オープンシェルフ、グレーのキャビネット、コンクリートの床) の写真
マンチェスターにある高級な広いエクレクティックスタイルのおしゃれなキッチン (クオーツストーンカウンター、白いキッチンパネル、磁器タイルのキッチンパネル、シルバーの調理設備、グレーの床、白いキッチンカウンター、オープンシェルフ、グレーのキャビネット、コンクリートの床) の写真

他の地域にあるトランジショナルスタイルのおしゃれなキッチン (アンダーカウンターシンク、フラットパネル扉のキャビネット、グレーのキャビネット、白いキッチンパネル、淡色無垢フローリング、ベージュの床、白いキッチンカウンター) の写真
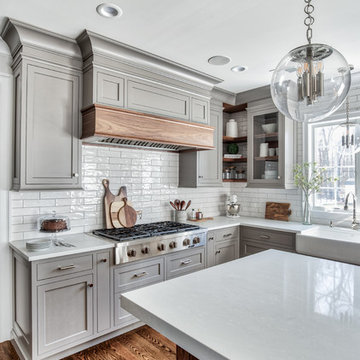
Florham Park, New Jersey Transitional Kitchen designed by Stonington Cabinetry & Designs.
https://www.kountrykraft.com/photo-gallery/gray-kitchen-cabinets-florham-park-nj-j109785/
#KountryKraft #CustomCabinetry
Cabinetry Style:
Penn Line
Door Design:
Inset/No Bead
Custom Color:
Perimeter: Sherwin Williams Dovetail Custom Paint Match; Island: Natural 25° Stain
Job Number: J109785

Nestled in the countryside and designed to accommodate a multi-generational family, this custom compound boasts a nearly 5,000 square foot main residence, an infinity pool with luscious landscaping, a guest and pool house as well as a pole barn. The spacious, yet cozy flow of the main residence fits perfectly with the farmhouse style exterior. The gourmet kitchen with separate bakery kitchen offers built-in banquette seating for casual dining and is open to a cozy dining room for more formal meals enjoyed in front of the wood-burning fireplace. Completing the main level is a library, mudroom and living room with rustic accents throughout. The upper level features a grand master suite, a guest bedroom with dressing room, a laundry room as well as a sizable home office. The lower level has a fireside sitting room that opens to the media and exercise rooms by custom-built sliding barn doors. The quaint guest house has a living room, dining room and full kitchen, plus an upper level with two bedrooms and a full bath, as well as a wrap-around porch overlooking the infinity edge pool and picturesque landscaping of the estate.
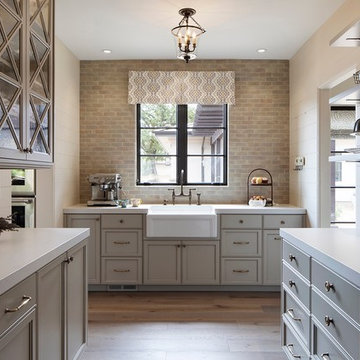
Photo by Paul Dyer
www.dyerphoto.com
サンフランシスコにあるトラディショナルスタイルのおしゃれなキッチン (エプロンフロントシンク、落し込みパネル扉のキャビネット、グレーのキャビネット、グレーのキッチンパネル、無垢フローリング、アイランドなし、茶色い床) の写真
サンフランシスコにあるトラディショナルスタイルのおしゃれなキッチン (エプロンフロントシンク、落し込みパネル扉のキャビネット、グレーのキャビネット、グレーのキッチンパネル、無垢フローリング、アイランドなし、茶色い床) の写真
パントリー (茶色いキャビネット、グレーのキャビネット) の写真
1

