I型キッチン (青いキャビネット、ダブルシンク) の写真
絞り込み:
資材コスト
並び替え:今日の人気順
写真 1〜20 枚目(全 284 枚)
1/4

Total makeover kitchen remodel in Long Beach, California! Keeping it clean, simple, and timeless, except for a blue island of adventure in the sea of white. Not even the concealed refrigerator breaks the whiteness! Rounding off the look are wooden accents, but the appearance lies! This floor is not hardwood, but wood-optic tile arranged in a herringbone pattern. Brass hardware and fixtures provide warm accents among this bright and sparkling kitchen!

The juxtaposition of soft texture and feminine details against hard metal and concrete finishes. Elements of floral wallpaper, paper lanterns, and abstract art blend together to create a sense of warmth. Soaring ceilings are anchored by thoughtfully curated and well placed furniture pieces. The perfect home for two.
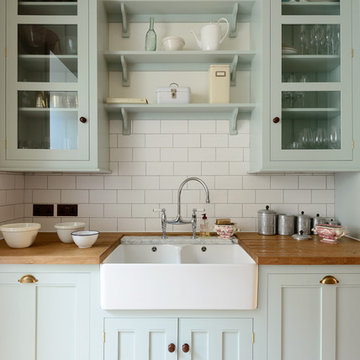
deVOL Kitchens
ロンドンにあるラグジュアリーな中くらいなトラディショナルスタイルのおしゃれなキッチン (インセット扉のキャビネット、青いキャビネット、木材カウンター、白いキッチンパネル、サブウェイタイルのキッチンパネル、シルバーの調理設備、淡色無垢フローリング、アイランドなし、ダブルシンク) の写真
ロンドンにあるラグジュアリーな中くらいなトラディショナルスタイルのおしゃれなキッチン (インセット扉のキャビネット、青いキャビネット、木材カウンター、白いキッチンパネル、サブウェイタイルのキッチンパネル、シルバーの調理設備、淡色無垢フローリング、アイランドなし、ダブルシンク) の写真
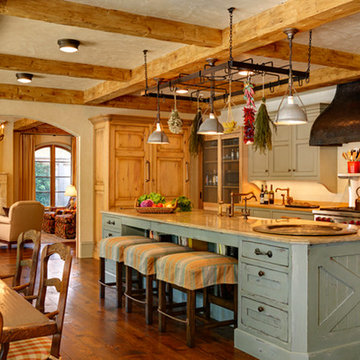
Reminiscent of a villa in south of France, this Old World yet still sophisticated home are what the client had dreamed of. The home was newly built to the client’s specifications. The wood tone kitchen cabinets are made of butternut wood, instantly warming the atmosphere. The perimeter and island cabinets are painted and captivating against the limestone counter tops. A custom steel hammered hood and Apex wood flooring (Downers Grove, IL) bring this room to an artful balance.

At the core of this transformation was the client’s aspiration for an open, interconnected space.
The removal of barriers between the kitchen, dining, and living areas created an expansive, fluid layout, elevating the home’s ambiance and facilitating seamless interaction among spaces.
The new open layout is the perfect space to cook and entertain merging sophistication with functionality.
The journey began with the client’s exploration of colors, eventually embracing Benjamin Moore’s Hale Navy blue as the cornerstone for the cabinetry. This choice set the stage for a harmonious palette that tied in with the living and dining room furniture and rugs.
Integrating a natural stone countertop became a focal point, incorporating these varied hues while gold fixtures added a touch of luxury and sophistication.
Throughout the design process, challenges were met with innovative solutions. Space optimization was key, requiring strategic placement of appliances like a smaller-width refrigerator alongside a pull-out pantry cabinet. The island, a central feature, not only provided additional seating but replaced the need for a separate table and chairs, optimizing the space for gatherings and enhancing the flow between the kitchen and the adjoining areas.
The revitalized kitchen now stands as a vibrant hub for social interaction. The homeowner seamlessly integrates into gatherings, no longer confined by kitchen walls, while guests engage effortlessly in the cooking process at the island. This transformation embodies the convergence of beauty and functionality, where every design element tells a story of thoughtful innovation and meticulous attention to detail.
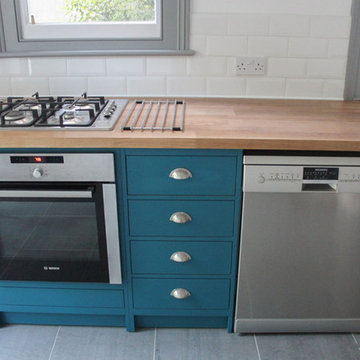
Neatly integrated appliances complete the clean and classical look of this bespoke kitchen. Well-proportioned and simply styled cupboards keep the room feeling spacious whilst the integrated appliances provide a contemporary touch.
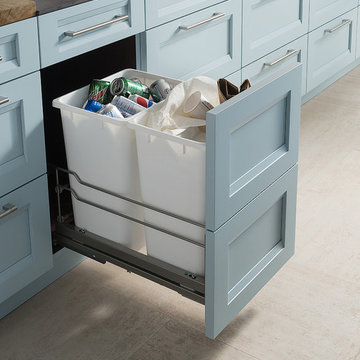
Double pullout trash features the servo drive hardware mechanism. All cabinets are Wood-Mode 84 featuring the Linear Recessed door style on Maple with the Aqua Shade finish. Flooring by Daltile.
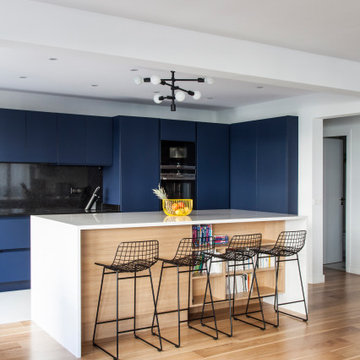
Les clients, ayant une vie quotidienne bien remplie, souhaitaient pouvoir se retrouver quotidiennement autour d'un îlot convivial où pouvoir petit déjeuner ou dîner en famille avec beaucoup de rangement dessous. Sachant qu'il était ouvert sur le salon il fallait qu'il soit chic et tranche avec le bleu foncé choisi pour les portes de placard des meubles de cuisine. Nous avons opté pour le plaqué chêne clair et un plan de travail en quartz effet "galet"...
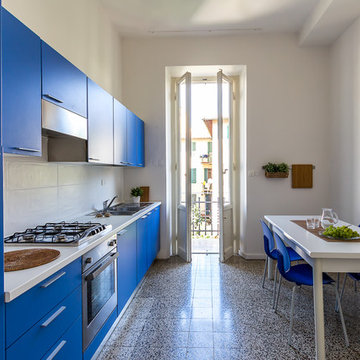
Cucina, DOPO
フィレンツェにある中くらいなコンテンポラリースタイルのおしゃれなキッチン (ダブルシンク、フラットパネル扉のキャビネット、青いキャビネット、白いキッチンパネル、シルバーの調理設備、アイランドなし、セラミックタイルのキッチンパネル、セラミックタイルの床、マルチカラーの床) の写真
フィレンツェにある中くらいなコンテンポラリースタイルのおしゃれなキッチン (ダブルシンク、フラットパネル扉のキャビネット、青いキャビネット、白いキッチンパネル、シルバーの調理設備、アイランドなし、セラミックタイルのキッチンパネル、セラミックタイルの床、マルチカラーの床) の写真
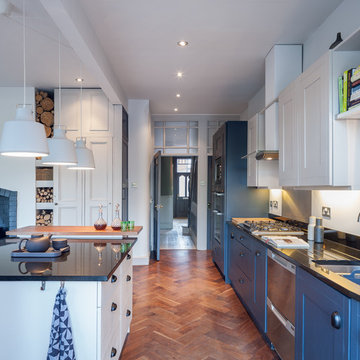
Restoration of a victorian property into a modern dynamic family home.
Photo credit: Gavin Stewart
マンチェスターにある中くらいなトランジショナルスタイルのおしゃれなキッチン (シェーカースタイル扉のキャビネット、御影石カウンター、シルバーの調理設備、無垢フローリング、黒いキッチンカウンター、ダブルシンク、青いキャビネット) の写真
マンチェスターにある中くらいなトランジショナルスタイルのおしゃれなキッチン (シェーカースタイル扉のキャビネット、御影石カウンター、シルバーの調理設備、無垢フローリング、黒いキッチンカウンター、ダブルシンク、青いキャビネット) の写真
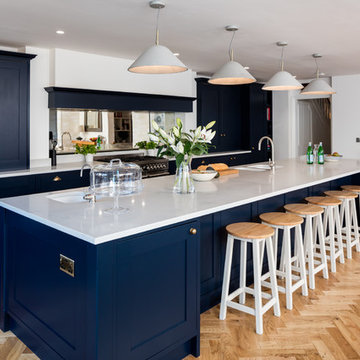
Martin Edwards Photography
バークシャーにある広いトランジショナルスタイルのおしゃれなキッチン (ダブルシンク、落し込みパネル扉のキャビネット、青いキャビネット、ミラータイルのキッチンパネル、淡色無垢フローリング、ベージュの床) の写真
バークシャーにある広いトランジショナルスタイルのおしゃれなキッチン (ダブルシンク、落し込みパネル扉のキャビネット、青いキャビネット、ミラータイルのキッチンパネル、淡色無垢フローリング、ベージュの床) の写真
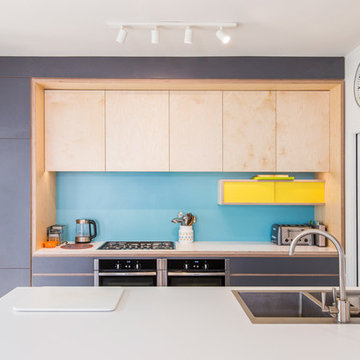
サセックスにある小さなコンテンポラリースタイルのおしゃれなキッチン (ダブルシンク、フラットパネル扉のキャビネット、青いキャビネット、青いキッチンパネル、シルバーの調理設備) の写真
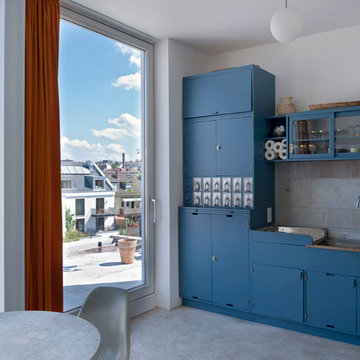
フランクフルトにある小さなコンテンポラリースタイルのおしゃれなキッチン (ダブルシンク、青いキャビネット、グレーのキッチンパネル、コンクリートの床、フラットパネル扉のキャビネット、石タイルのキッチンパネル、パネルと同色の調理設備、アイランドなし) の写真

The juxtaposition of soft texture and feminine details against hard metal and concrete finishes. Elements of floral wallpaper, paper lanterns, and abstract art blend together to create a sense of warmth. Soaring ceilings are anchored by thoughtfully curated and well placed furniture pieces. The perfect home for two.
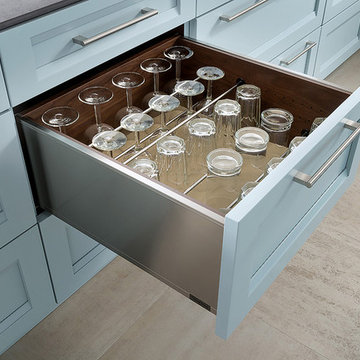
Deep drawer storage for glassware with aluminum rods to hold glasses in place. The interior of the cabinet features a walnut finish. All cabinets are Wood-Mode 84 featuring the Linear Recessed door style on Maple with the Aqua Shade finish. Flooring by Daltile.

Chris Snook
ロンドンにある広いトランジショナルスタイルのおしゃれなキッチン (ダブルシンク、シェーカースタイル扉のキャビネット、青いキャビネット、木材カウンター、マルチカラーのキッチンパネル、セラミックタイルのキッチンパネル、シルバーの調理設備、セラミックタイルの床) の写真
ロンドンにある広いトランジショナルスタイルのおしゃれなキッチン (ダブルシンク、シェーカースタイル扉のキャビネット、青いキャビネット、木材カウンター、マルチカラーのキッチンパネル、セラミックタイルのキッチンパネル、シルバーの調理設備、セラミックタイルの床) の写真
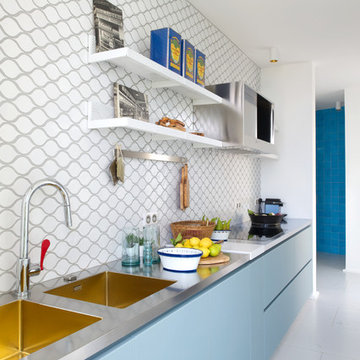
リヨンにある高級な中くらいなコンテンポラリースタイルのおしゃれなキッチン (ダブルシンク、フラットパネル扉のキャビネット、青いキャビネット、ステンレスカウンター、マルチカラーのキッチンパネル、アイランドなし) の写真
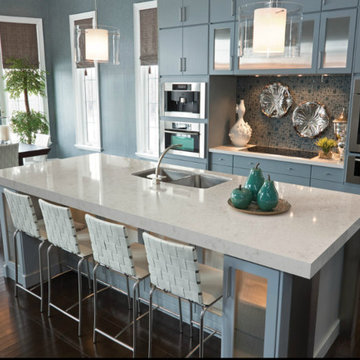
マイアミにある中くらいなコンテンポラリースタイルのおしゃれなキッチン (ダブルシンク、フラットパネル扉のキャビネット、青いキャビネット、クオーツストーンカウンター、茶色いキッチンパネル、モザイクタイルのキッチンパネル、シルバーの調理設備、濃色無垢フローリング、茶色い床、白いキッチンカウンター) の写真
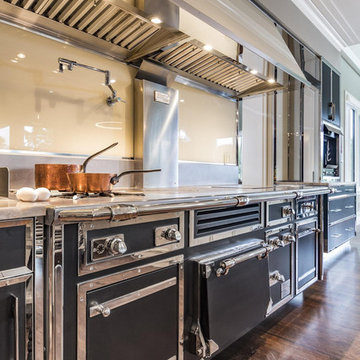
This Bonnet French cooking suite was designed with the homeowner to include all the cooking features and design features they desired. They did not want the stock units you can buy anywhere. They love the top quality commercial chef features they now enjoy in their home every day.
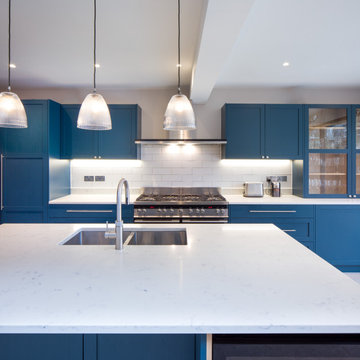
James Dale Architects were appointed to design and oversee the refurbishment and extension of this large Victorian Terrace in Walthamstow, north east London.
At the rear of the property the side extension has allowed for a large open plan kitchen space that opens onto the garden. The modern kitchen is planned around an island workspace, finished with vibrant teal units and white metro tiles.
I型キッチン (青いキャビネット、ダブルシンク) の写真
1