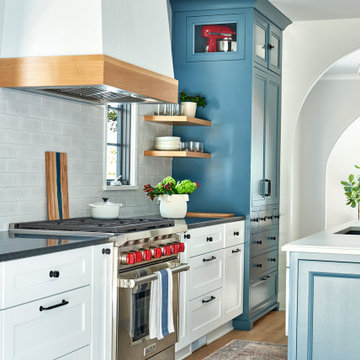キッチン (青いキャビネット) の写真
絞り込み:
資材コスト
並び替え:今日の人気順
写真 1〜20 枚目(全 105 枚)
1/4

Agrandir l’espace et préparer une future chambre d’enfant
Nous avons exécuté le projet Commandeur pour des clients trentenaires. Il s’agissait de leur premier achat immobilier, un joli appartement dans le Nord de Paris.
L’objet de cette rénovation partielle visait à réaménager la cuisine, repenser l’espace entre la salle de bain, la chambre et le salon. Nous avons ainsi pu, à travers l’implantation d’un mur entre la chambre et le salon, créer une future chambre d’enfant.
Coup de coeur spécial pour la cuisine Ikea. Elle a été customisée par nos architectes via Superfront. Superfront propose des matériaux chics et luxueux, made in Suède; de quoi passer sa cuisine Ikea au niveau supérieur !
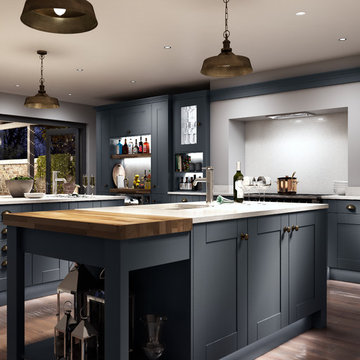
Rich navy and deep charcoal undertones give an opulent feel to this traditional shaker. Contrast with a white or marble look worktop for a classic style that’s bright and sophisticated.
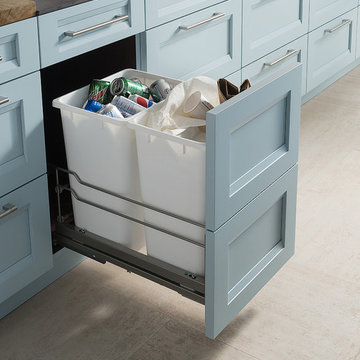
Double pullout trash features the servo drive hardware mechanism. All cabinets are Wood-Mode 84 featuring the Linear Recessed door style on Maple with the Aqua Shade finish. Flooring by Daltile.
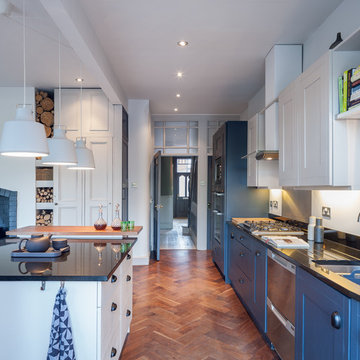
Restoration of a victorian property into a modern dynamic family home.
Photo credit: Gavin Stewart
マンチェスターにある中くらいなトランジショナルスタイルのおしゃれなキッチン (シェーカースタイル扉のキャビネット、御影石カウンター、シルバーの調理設備、無垢フローリング、黒いキッチンカウンター、ダブルシンク、青いキャビネット) の写真
マンチェスターにある中くらいなトランジショナルスタイルのおしゃれなキッチン (シェーカースタイル扉のキャビネット、御影石カウンター、シルバーの調理設備、無垢フローリング、黒いキッチンカウンター、ダブルシンク、青いキャビネット) の写真
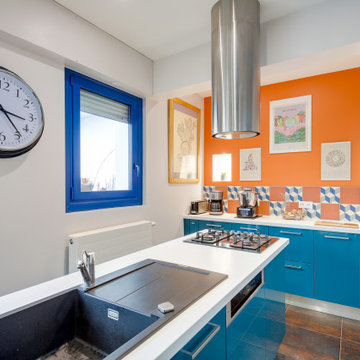
ボルドーにある高級な巨大なエクレクティックスタイルのおしゃれなキッチン (シングルシンク、インセット扉のキャビネット、青いキャビネット、ラミネートカウンター、オレンジのキッチンパネル、セメントタイルのキッチンパネル、シルバーの調理設備、セラミックタイルの床、白いキッチンカウンター、格子天井) の写真
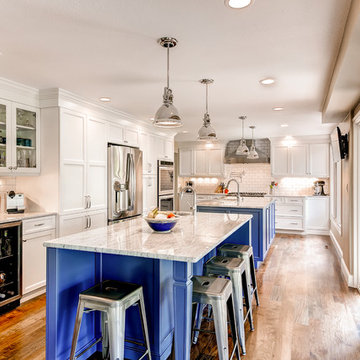
Daytona Door in Maple, Melted Brie, Low Sheen and Maple, Custom Paint (Benjamin Moore Color #1680 Hudson Bay), Low Sheen.
Designer: Debbie Davis, CMKBD, CAPS; Kitchens by Wedgewood.
Photographer: Virtuance.com.
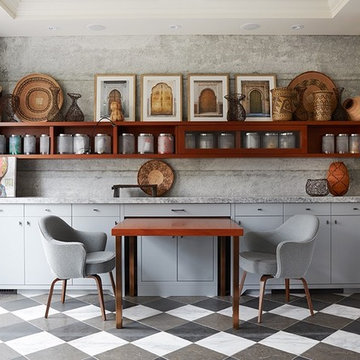
Virginia Macdonald
トロントにある広いモダンスタイルのおしゃれなキッチン (ダブルシンク、フラットパネル扉のキャビネット、青いキャビネット、シルバーの調理設備、大理石の床、大理石カウンター、マルチカラーの床、グレーのキッチンカウンター) の写真
トロントにある広いモダンスタイルのおしゃれなキッチン (ダブルシンク、フラットパネル扉のキャビネット、青いキャビネット、シルバーの調理設備、大理石の床、大理石カウンター、マルチカラーの床、グレーのキッチンカウンター) の写真
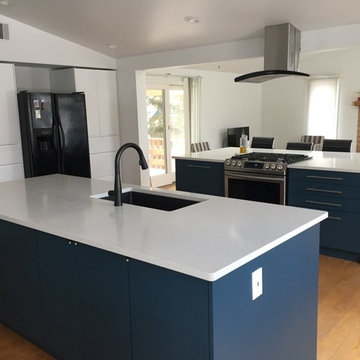
Avery and Harper knew that they wanted an IKEA kitchen even before they spoke with IKD. As Avery said, “We liked the fact that IKEA is customizable. We could make things how we wanted them, and change things down the road if we needed to.”
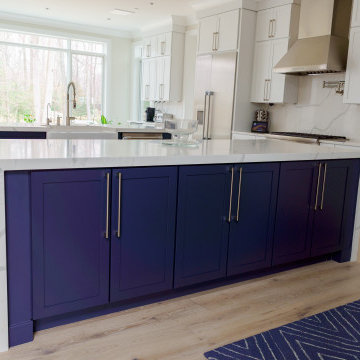
ワシントンD.C.にある高級な広いコンテンポラリースタイルのおしゃれなキッチン (エプロンフロントシンク、青いキャビネット、クオーツストーンカウンター、白いキッチンパネル、クオーツストーンのキッチンパネル、シルバーの調理設備、淡色無垢フローリング、ベージュの床、白いキッチンカウンター) の写真
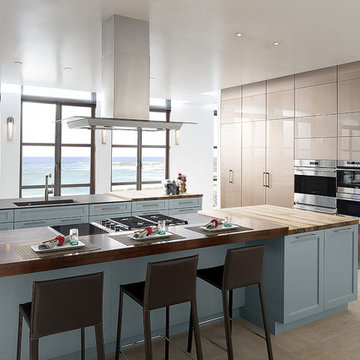
Appliances by SubZero Wolf, cabinets by Wood-Mode 84. Tall pantry features Vanguard Back Painted Glass, while the islands feature the Linear Recessed door style. The cooking island has a Cherry raised bar for seating, the end features a Saxonwood top on both islands. Flooring by Daltile.
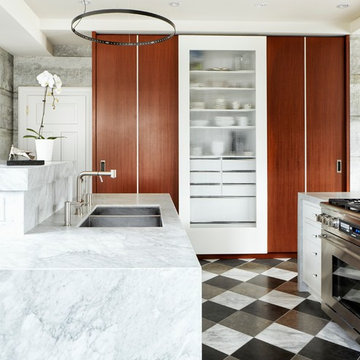
Virginia Macdonald
トロントにある広いモダンスタイルのおしゃれなキッチン (ダブルシンク、フラットパネル扉のキャビネット、青いキャビネット、大理石カウンター、シルバーの調理設備、大理石の床、マルチカラーの床) の写真
トロントにある広いモダンスタイルのおしゃれなキッチン (ダブルシンク、フラットパネル扉のキャビネット、青いキャビネット、大理石カウンター、シルバーの調理設備、大理石の床、マルチカラーの床) の写真
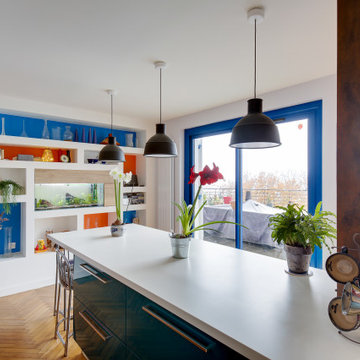
ボルドーにある高級な巨大なエクレクティックスタイルのおしゃれなキッチン (シングルシンク、インセット扉のキャビネット、青いキャビネット、ラミネートカウンター、オレンジのキッチンパネル、セメントタイルのキッチンパネル、シルバーの調理設備、無垢フローリング、茶色い床、白いキッチンカウンター、格子天井) の写真
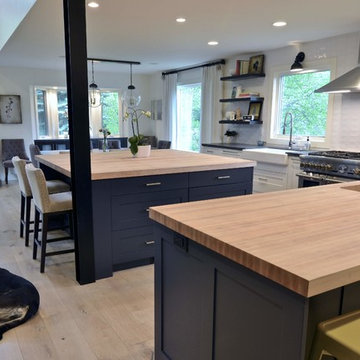
ソルトレイクシティにある広いトラディショナルスタイルのおしゃれなキッチン (エプロンフロントシンク、シェーカースタイル扉のキャビネット、青いキャビネット、木材カウンター、白いキッチンパネル、サブウェイタイルのキッチンパネル、シルバーの調理設備、淡色無垢フローリング、ベージュの床、マルチカラーのキッチンカウンター) の写真
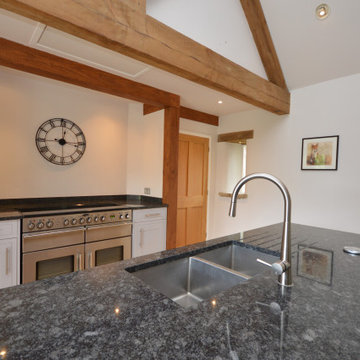
チェシャーにある低価格の広いトラディショナルスタイルのおしゃれなキッチン (ドロップインシンク、シェーカースタイル扉のキャビネット、青いキャビネット、御影石カウンター、シルバーの調理設備、無垢フローリング、ベージュの床、黒いキッチンカウンター、表し梁) の写真
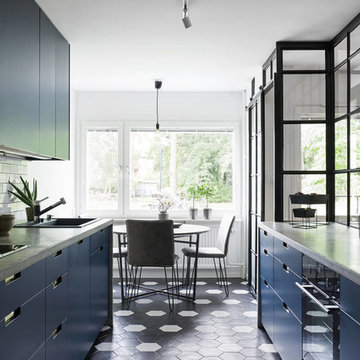
Lägenhet som uppdaterats med modern industriinteriör i öppen planlösning med inslag av exklusiva material skapar en dynamisk och levande helhet.
På fotot syns köket med dess betongbänkskivor, gråblå fronter och klinkergolv i klassiskt Barcelonamönster. Mot vardagsrum syns industriglasparti med industriskjutdörr. Köket med dess stora arbetsytor är idealiskt för matlagning. Mot fönstret finns plats för matbord för familjen.
Foton ägs av Urban By Esny
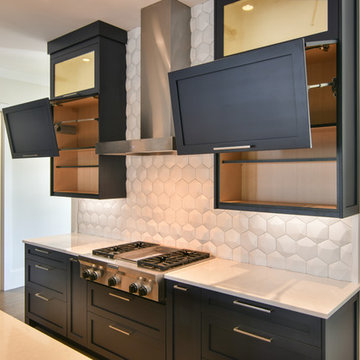
チャールストンにある中くらいなコンテンポラリースタイルのおしゃれなキッチン (ダブルシンク、シェーカースタイル扉のキャビネット、青いキャビネット、クオーツストーンカウンター、白いキッチンパネル、無垢フローリング、茶色い床、白いキッチンカウンター) の写真
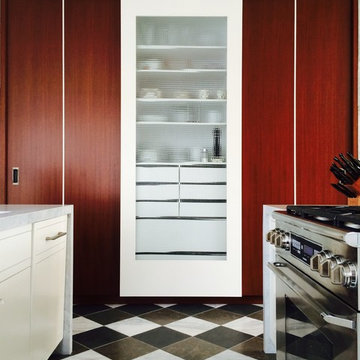
Virginia Macdonald
トロントにあるモダンスタイルのおしゃれなキッチン (ダブルシンク、フラットパネル扉のキャビネット、青いキャビネット、シルバーの調理設備、大理石の床、大理石カウンター) の写真
トロントにあるモダンスタイルのおしゃれなキッチン (ダブルシンク、フラットパネル扉のキャビネット、青いキャビネット、シルバーの調理設備、大理石の床、大理石カウンター) の写真
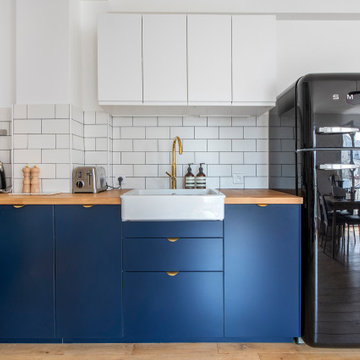
Agrandir l’espace et préparer une future chambre d’enfant
Nous avons exécuté le projet Commandeur pour des clients trentenaires. Il s’agissait de leur premier achat immobilier, un joli appartement dans le Nord de Paris.
L’objet de cette rénovation partielle visait à réaménager la cuisine, repenser l’espace entre la salle de bain, la chambre et le salon. Nous avons ainsi pu, à travers l’implantation d’un mur entre la chambre et le salon, créer une future chambre d’enfant.
Coup de coeur spécial pour la cuisine Ikea. Elle a été customisée par nos architectes via Superfront. Superfront propose des matériaux chics et luxueux, made in Suède; de quoi passer sa cuisine Ikea au niveau supérieur !
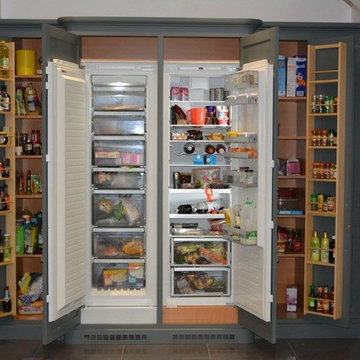
Luxury large kitchen designed and fitted with two islands, marble counter tops and blue flat panel cabinets. Storage optimised throughout including two pet apartments.
キッチン (青いキャビネット) の写真
1
