キッチン (青いキャビネット、オニキスカウンター、珪岩カウンター、人工大理石カウンター、マルチカラーの床、ピンクの床、赤い床) の写真
絞り込み:
資材コスト
並び替え:今日の人気順
写真 81〜100 枚目(全 248 枚)
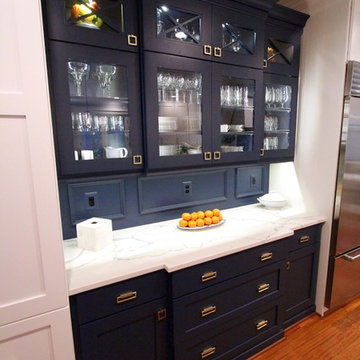
Holistic Home Renovation -Series 5: "The Kitchen"
(See 2-24 Post for full description)
Hard to believe when looking at this inviting yet spacious kitchen, that it's predecessor was small, dark and awkward.
We ripped out walls, bumped-out 4', added windows and totally reconfigured the layout.
Two sinks, 2 dishwashers, chef-ready Wolf range, one-of-a-kind Vent-a-hood custom hood with brass accents, Subzero fridge, elegant furniture-grade cabinetry, Statuary Classique Quartz countertops, Grothouse wood bar and island tops, Dynasty Omega custom cabinetry with soothing Blue Lagoon accent paint are just some of the great features.
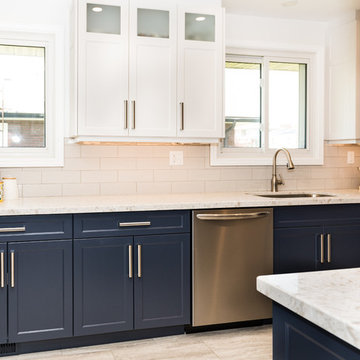
Chris Lotten
他の地域にあるモダンスタイルのおしゃれなキッチン (アンダーカウンターシンク、シェーカースタイル扉のキャビネット、青いキャビネット、人工大理石カウンター、白いキッチンパネル、シルバーの調理設備、クッションフロア、マルチカラーの床、白いキッチンカウンター) の写真
他の地域にあるモダンスタイルのおしゃれなキッチン (アンダーカウンターシンク、シェーカースタイル扉のキャビネット、青いキャビネット、人工大理石カウンター、白いキッチンパネル、シルバーの調理設備、クッションフロア、マルチカラーの床、白いキッチンカウンター) の写真
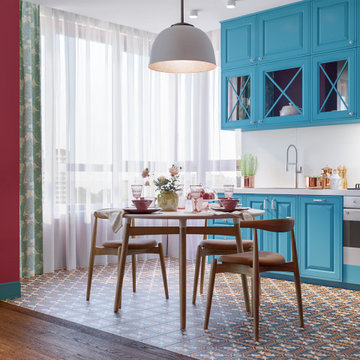
ボストンにあるラグジュアリーな中くらいなコンテンポラリースタイルのおしゃれなキッチン (一体型シンク、ガラス扉のキャビネット、青いキャビネット、珪岩カウンター、白いキッチンパネル、セメントタイルのキッチンパネル、シルバーの調理設備、セメントタイルの床、マルチカラーの床、白いキッチンカウンター) の写真
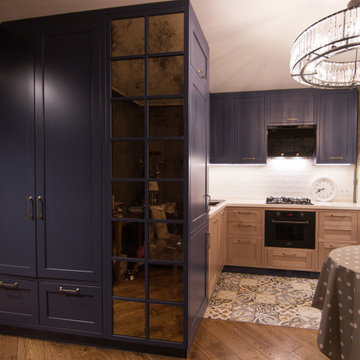
Основные пожелания хозяйки: сдержанность и изысканность, простые формы, минимализм, два цвета.
Особенности:
Двойные рамки требуют особенно точного расчета. Да и сами по себе подобные фасады выглядят очень круто.
Кухня встроена в нишу, без зазоров.
Холодильник, встроенный в шкаф. Для выполнения такой работы, требуется особый подход - идеальная точность в замерах, связанно это с торцевой стенкой с зеркалом и обрешеткой этого зеркала.
Вытяжка, отдельно стоящая, - по нашей рекомендации. Такая необходимость была из-за совмещенного пространства, чтобы вытяжка справлялась со своей задачей, решили использовать эту. У отдельно стоящей вытяжки мощность больше, чем у встроенной.
Сложности:
Необходимо было встроить большое количество техники в малый объем мебели. По настоянию хозяйки, стиральную машину пришлось «зажать» мебелью (соседними модулями) с двух сторон. Делать этого категорически не стоит, из-за вибрации. Клиенту пришлось взять ответственность на себя, так как именно она настояла на подобном решении. Но, мы подстраховались, поставили специальные резиновые опоры (лаги), которые позволили минимизировать вибрацию практически до нуля.
Еще возникла сложность с выравниваем пола в одну плоскость. Т.к. чистовые материалы были разной толщины. Попались ремонтники, которые не знали, как это можно сделать. Но в итоге получилось так, как задумывалось на этапе дизайн проекта.
Стоимость:
732 000 руб.
Материалы:
Верх - фасады МДФ эмаль, крашеные.
Низ – ЛДСП.
Столешница - искусственный камень.
Техника: газовая варочная поверхность, встроенный холодильник, вытяжка, духовой шкаф, отдельно стоящая стиральная машина, мойка, смеситель.
Фурнитура Blum
Если вам понравились эти решения для кухни, и вы хотите сделать гарнитур по индивидуальному проекту, мы готовы вам помочь. Свяжитесь с нами в удобное для вас время, обсудим ваш проект. WhatsApp +7 915 377-13-38.
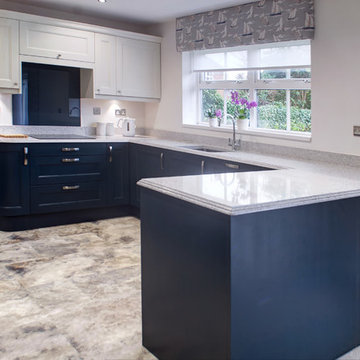
Bespoke painted shaker kitchen. Two tone colours Hague Blue and Strong White made a striking contrast for the furniture
White Platinum Silestone with waterfall edge profile worktops
Bosch appliances and karndean flooring supplied and fitted to complete room
Matching bespoke coloured glass splash back

Holistic Home Renovation -Series 5: "The Kitchen"
(See 2-24 Post for full description)
Hard to believe when looking at this inviting yet spacious kitchen, that it's predecessor was small, dark and awkward.
We ripped out walls, bumped-out 4', added windows and totally reconfigured the layout.
Two sinks, 2 dishwashers, chef-ready Wolf range, one-of-a-kind Vent-a-hood custom hood with brass accents, Subzero fridge, elegant furniture-grade cabinetry, Statuary Classique Quartz countertops, Grothouse wood bar and island tops, Dynasty Omega custom cabinetry with soothing Blue Lagoon accent paint are just some of the great features.
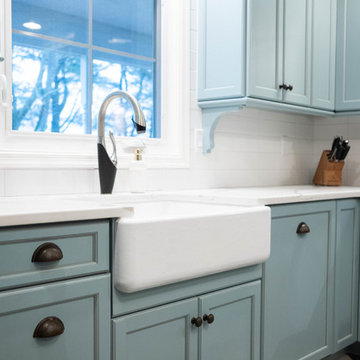
フィラデルフィアにあるお手頃価格の中くらいなトラディショナルスタイルのおしゃれなキッチン (エプロンフロントシンク、フラットパネル扉のキャビネット、青いキャビネット、珪岩カウンター、白いキッチンパネル、セラミックタイルのキッチンパネル、カラー調理設備、セラミックタイルの床、マルチカラーの床、白いキッチンカウンター) の写真
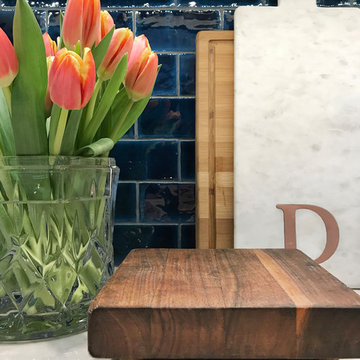
他の地域にある高級な中くらいなトラディショナルスタイルのおしゃれなキッチン (アンダーカウンターシンク、青いキャビネット、珪岩カウンター、青いキッチンパネル、サブウェイタイルのキッチンパネル、シルバーの調理設備、マルチカラーの床) の写真
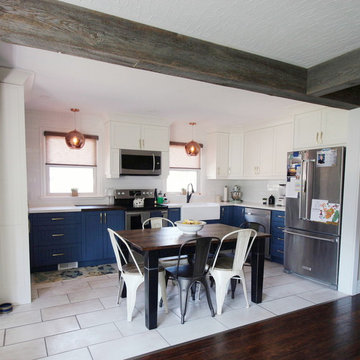
What is there even to say about this beautiful navy 50's inspired kitchen. By taking out the wall between the kitchen and living-room, we were able to create this amazing open concept on this bungalows main floor. Navy shaker tongue and grove style base cabinets paired with simple shaker white uppers and gold hardware accents AH! a must have.
Photographer: Melissa Margaret
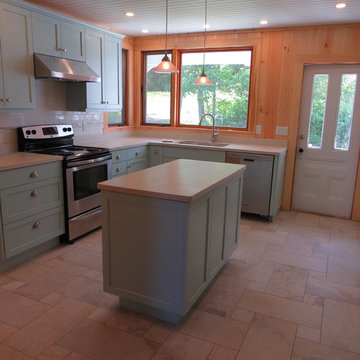
This oceanfront summer cottage was really crying out for a makeover. Be sure to check out the before photos to see just hoe far it has come!
Photos by Robin Amorello, CKD CAPS
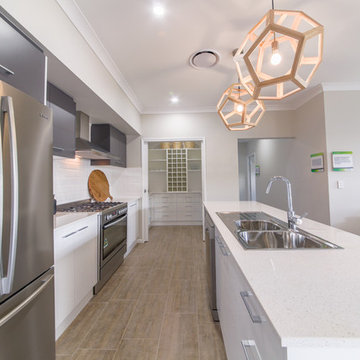
他の地域にあるお手頃価格の中くらいなコンテンポラリースタイルのおしゃれなキッチン (ダブルシンク、フラットパネル扉のキャビネット、青いキャビネット、珪岩カウンター、白いキッチンパネル、セラミックタイルのキッチンパネル、シルバーの調理設備、セラミックタイルの床、マルチカラーの床) の写真
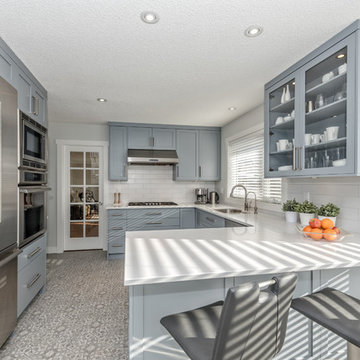
バンクーバーにある高級な中くらいなトランジショナルスタイルのおしゃれなキッチン (ダブルシンク、シェーカースタイル扉のキャビネット、青いキャビネット、人工大理石カウンター、白いキッチンパネル、サブウェイタイルのキッチンパネル、シルバーの調理設備、セラミックタイルの床、マルチカラーの床) の写真
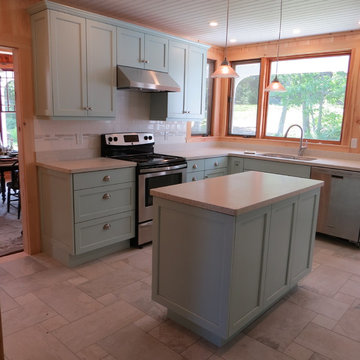
This oceanfront summer cottage was really crying out for a makeover. Be sure to check out the before photos to see just hoe far it has come!
Photos by Robin Amorello, CKD CAPS
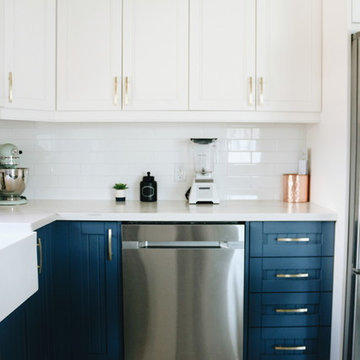
What is there even to say about this beautiful navy 50's inspired kitchen. By taking out the wall between the kitchen and living-room, we were able to create this amazing open concept on this bungalows main floor. Navy shaker tongue and grove style base cabinets paired with simple shaker white uppers and gold hardware accents AH! a must have.
Photographer: Melissa Margaret
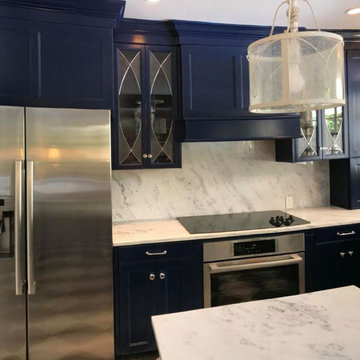
ニューオリンズにある中くらいなヴィクトリアン調のおしゃれなキッチン (アンダーカウンターシンク、落し込みパネル扉のキャビネット、青いキャビネット、珪岩カウンター、白いキッチンパネル、石スラブのキッチンパネル、シルバーの調理設備、マルチカラーの床、白いキッチンカウンター) の写真
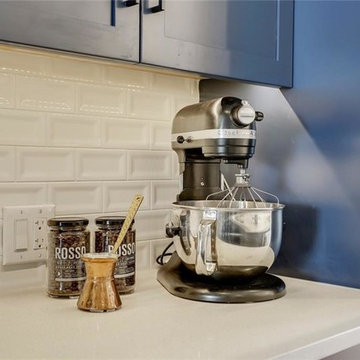
カルガリーにある高級な小さなコンテンポラリースタイルのおしゃれなキッチン (ダブルシンク、落し込みパネル扉のキャビネット、青いキャビネット、珪岩カウンター、白いキッチンパネル、大理石のキッチンパネル、シルバーの調理設備、合板フローリング、マルチカラーの床、白いキッチンカウンター) の写真
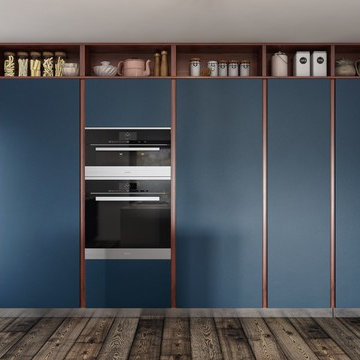
ロサンゼルスにある高級な広いモダンスタイルのおしゃれなキッチン (一体型シンク、フラットパネル扉のキャビネット、青いキャビネット、人工大理石カウンター、白いキッチンパネル、ガラス板のキッチンパネル、シルバーの調理設備、濃色無垢フローリング、マルチカラーの床、白いキッチンカウンター) の写真
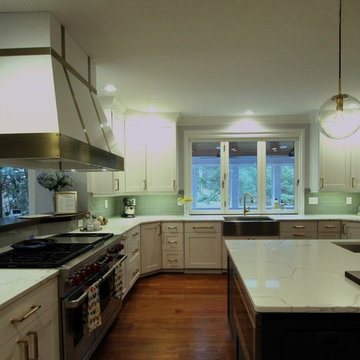
Holistic Home Renovation -Series 5: "The Kitchen"
(See 2-24 Post for full description)
Hard to believe when looking at this inviting yet spacious kitchen, that it's predecessor was small, dark and awkward.
We ripped out walls, bumped-out 4', added windows and totally reconfigured the layout.
Two sinks, 2 dishwashers, chef-ready Wolf range, one-of-a-kind Vent-a-hood custom hood with brass accents, Subzero fridge, elegant furniture-grade cabinetry, Statuary Classique Quartz countertops, Grothouse wood bar and island tops, Dynasty Omega custom cabinetry with soothing Blue Lagoon accent paint are just some of the great features.
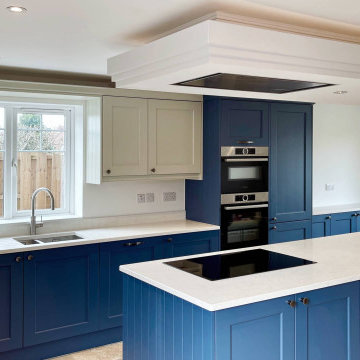
This traditional blue and white shaker kitchen was built in Drax, North Yorkshire.
The clients were looking for a highly functional, open-plan kitchen, but they also wanted to keep the traditional feel of their home. The blue and white shaker cabinets perfectly balance these two requirements.
Since this is a complete kitchen renovation, we stripped the space completely, installed new electrical wirings, and did a full reskim. We also added a pocket door system, tiled the floor, and added new radiators.
We started by removing a structural wall between the unused dining room and a small kitchen to create an open-plan kitchen, dining and snug area. To do this, we cut the steel within the floor joists to create a flush ceiling and allowed the dropped ceiling around the island to house the ceiling-mounted extractor. We finished the ceiling with a 3-step edge detailing to make a seamless transition between the existing decor and the new look.
We chose the Stanton range, a classic shaker-style collection, for the cabinetry. We used a combination of midnight blue and mussel units, offering a sense of warmth and comfort to the room. The worktops are white mirage.
There's no need to switch on any lights in this kitchen as we used the Phillips Hue light system, controlled via voice, motion, and phones. We also added motion-activated LED strip lighting in the ceiling for ambient lighting. Lastly, we installed appliances from Bosch and Quooker to create a fully functional kitchen.
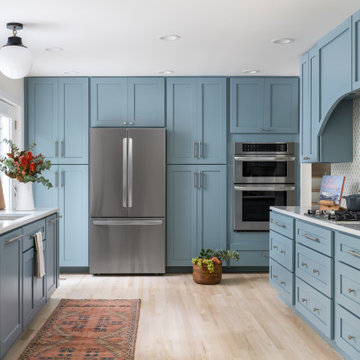
アトランタにあるラグジュアリーな中くらいなトランジショナルスタイルのおしゃれなキッチン (アンダーカウンターシンク、シェーカースタイル扉のキャビネット、青いキャビネット、珪岩カウンター、青いキッチンパネル、セラミックタイルのキッチンパネル、シルバーの調理設備、淡色無垢フローリング、アイランドなし、マルチカラーの床、白いキッチンカウンター) の写真
キッチン (青いキャビネット、オニキスカウンター、珪岩カウンター、人工大理石カウンター、マルチカラーの床、ピンクの床、赤い床) の写真
5