緑色のキッチン (青いキャビネット、アイランドなし) の写真
絞り込み:
資材コスト
並び替え:今日の人気順
写真 1〜20 枚目(全 34 枚)
1/4

シャーロットにある広いカントリー風のおしゃれなI型キッチン (エプロンフロントシンク、大理石カウンター、グレーのキッチンパネル、サブウェイタイルのキッチンパネル、淡色無垢フローリング、アイランドなし、青いキャビネット、シルバーの調理設備、シェーカースタイル扉のキャビネット) の写真

Designed by Rod Graham and Gilyn McKelligon. Photo by KuDa Photography
ポートランドにあるカントリー風のおしゃれなキッチン (オープンシェルフ、青いキャビネット、木材カウンター、白いキッチンパネル、淡色無垢フローリング、アイランドなし、ベージュの床、パネルと同色の調理設備) の写真
ポートランドにあるカントリー風のおしゃれなキッチン (オープンシェルフ、青いキャビネット、木材カウンター、白いキッチンパネル、淡色無垢フローリング、アイランドなし、ベージュの床、パネルと同色の調理設備) の写真

Angie Seckinger Photography
ワシントンD.C.にある高級な小さなトラディショナルスタイルのおしゃれなキッチン (青いキャビネット、珪岩カウンター、無垢フローリング、アイランドなし、茶色い床、落し込みパネル扉のキャビネット、壁紙) の写真
ワシントンD.C.にある高級な小さなトラディショナルスタイルのおしゃれなキッチン (青いキャビネット、珪岩カウンター、無垢フローリング、アイランドなし、茶色い床、落し込みパネル扉のキャビネット、壁紙) の写真

Summer cottage by Mullman Seidman Architects.
© Mullman Seidman Architects
ニューヨークにある高級な小さなビーチスタイルのおしゃれなキッチン (エプロンフロントシンク、フラットパネル扉のキャビネット、青いキャビネット、クオーツストーンカウンター、白いキッチンパネル、セラミックタイルのキッチンパネル、白い調理設備、塗装フローリング、アイランドなし) の写真
ニューヨークにある高級な小さなビーチスタイルのおしゃれなキッチン (エプロンフロントシンク、フラットパネル扉のキャビネット、青いキャビネット、クオーツストーンカウンター、白いキッチンパネル、セラミックタイルのキッチンパネル、白い調理設備、塗装フローリング、アイランドなし) の写真

モスクワにあるトランジショナルスタイルのおしゃれなキッチン (アンダーカウンターシンク、青いキャビネット、白いキッチンパネル、黒い調理設備、アイランドなし、白いキッチンカウンター、インセット扉のキャビネット、グレーの床) の写真

Looking for the purrr-fect neutral kitchen floor tile? Look no further than our handpainted Fallow tile in White Motif.
DESIGN
Reserve Home
PHOTOS
Reserve Home
Tile Shown: 2x6, 2x6 Glazed Long Edge, 2x6 Glazed Short Edge in Feldspar; Fallow in White Motif

Small (144 square feet) kitchen packed with storage and style.
ニューヨークにある高級な小さなトランジショナルスタイルのおしゃれなキッチン (アンダーカウンターシンク、落し込みパネル扉のキャビネット、青いキャビネット、クオーツストーンカウンター、青いキッチンパネル、セラミックタイルのキッチンパネル、シルバーの調理設備、リノリウムの床、アイランドなし、マルチカラーの床、白いキッチンカウンター) の写真
ニューヨークにある高級な小さなトランジショナルスタイルのおしゃれなキッチン (アンダーカウンターシンク、落し込みパネル扉のキャビネット、青いキャビネット、クオーツストーンカウンター、青いキッチンパネル、セラミックタイルのキッチンパネル、シルバーの調理設備、リノリウムの床、アイランドなし、マルチカラーの床、白いキッチンカウンター) の写真
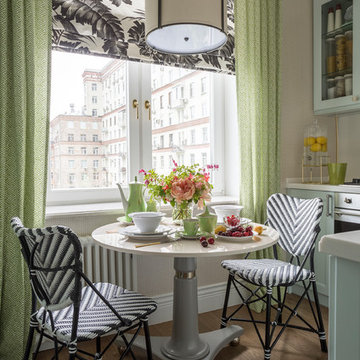
Евгений Кулибаба
モスクワにある小さなトランジショナルスタイルのおしゃれなダイニングキッチン (アイランドなし、茶色い床、ガラス扉のキャビネット、青いキャビネット、濃色無垢フローリング) の写真
モスクワにある小さなトランジショナルスタイルのおしゃれなダイニングキッチン (アイランドなし、茶色い床、ガラス扉のキャビネット、青いキャビネット、濃色無垢フローリング) の写真

グランドラピッズにあるラグジュアリーな中くらいなトランジショナルスタイルのおしゃれなキッチン (落し込みパネル扉のキャビネット、青いキャビネット、御影石カウンター、白いキッチンパネル、塗装板のキッチンパネル、シルバーの調理設備、レンガの床、赤い床、白いキッチンカウンター、アイランドなし) の写真

Francis Combes
サンフランシスコにあるお手頃価格の中くらいな地中海スタイルのおしゃれなキッチン (アンダーカウンターシンク、シェーカースタイル扉のキャビネット、青いキャビネット、クオーツストーンカウンター、茶色いキッチンパネル、セラミックタイルのキッチンパネル、シルバーの調理設備、クッションフロア、アイランドなし) の写真
サンフランシスコにあるお手頃価格の中くらいな地中海スタイルのおしゃれなキッチン (アンダーカウンターシンク、シェーカースタイル扉のキャビネット、青いキャビネット、クオーツストーンカウンター、茶色いキッチンパネル、セラミックタイルのキッチンパネル、シルバーの調理設備、クッションフロア、アイランドなし) の写真
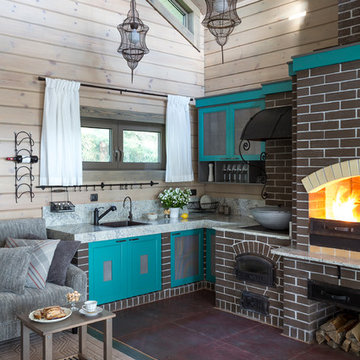
архитектор-дизайнер Ксения Бобрикова,
фото Евгений Кулибаба
他の地域にある小さなカントリー風のおしゃれなキッチン (シェーカースタイル扉のキャビネット、青いキャビネット、アイランドなし) の写真
他の地域にある小さなカントリー風のおしゃれなキッチン (シェーカースタイル扉のキャビネット、青いキャビネット、アイランドなし) の写真
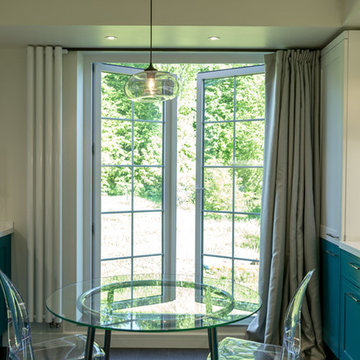
モスクワにあるビーチスタイルのおしゃれなキッチン (アンダーカウンターシンク、ガラス扉のキャビネット、青いキャビネット、人工大理石カウンター、白いキッチンパネル、サブウェイタイルのキッチンパネル、白い調理設備、アイランドなし、白いキッチンカウンター) の写真
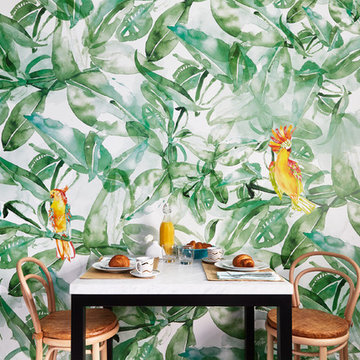
Valerie Wilcox
トロントにあるトランジショナルスタイルのおしゃれなダイニングキッチン (エプロンフロントシンク、シェーカースタイル扉のキャビネット、青いキャビネット、メタルタイルのキッチンパネル、アイランドなし) の写真
トロントにあるトランジショナルスタイルのおしゃれなダイニングキッチン (エプロンフロントシンク、シェーカースタイル扉のキャビネット、青いキャビネット、メタルタイルのキッチンパネル、アイランドなし) の写真
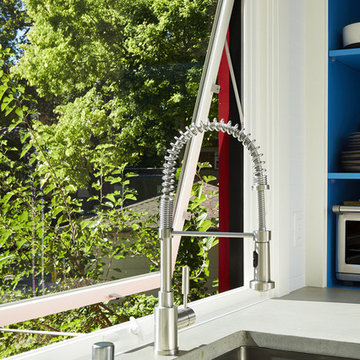
New zoning codes paved the way for building an Accessory Dwelling Unit in this homes Minneapolis location. This new unit allows for independent multi-generational housing within close proximity to a primary residence and serves visiting family, friends, and an occasional Airbnb renter. The strategic use of glass, partitions, and vaulted ceilings create an open and airy interior while keeping the square footage below 400 square feet. Vertical siding and awning windows create a fresh, yet complementary addition.
Christopher Strom was recognized in the “Best Contemporary” category in Marvin Architects Challenge 2017. The judges admired the simple addition that is reminiscent of the traditional red barn, yet uses strategic volume and glass to create a dramatic contemporary living space.
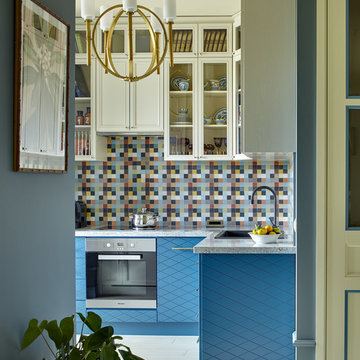
Сергей Ананьев
モスクワにあるトランジショナルスタイルのおしゃれなキッチン (ドロップインシンク、フラットパネル扉のキャビネット、青いキャビネット、マルチカラーのキッチンパネル、シルバーの調理設備、アイランドなし、白い床) の写真
モスクワにあるトランジショナルスタイルのおしゃれなキッチン (ドロップインシンク、フラットパネル扉のキャビネット、青いキャビネット、マルチカラーのキッチンパネル、シルバーの調理設備、アイランドなし、白い床) の写真
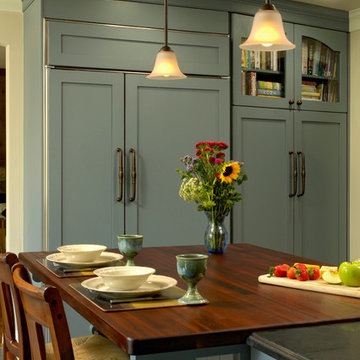
Bethesda, Maryland Traditional Kitchen
#JenniferGilmer
http://www.gilmerkitchens.com/
Photography by Bob Narod
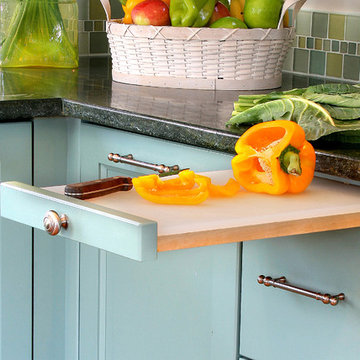
Pull out cutting board makes sandwich making easier than reaching over the counter. The cutting board has a removable top for easy cleaning.
ブリッジポートにある高級な中くらいなトラディショナルスタイルのおしゃれなキッチン (アンダーカウンターシンク、落し込みパネル扉のキャビネット、青いキャビネット、御影石カウンター、マルチカラーのキッチンパネル、ガラスタイルのキッチンパネル、シルバーの調理設備、淡色無垢フローリング、アイランドなし) の写真
ブリッジポートにある高級な中くらいなトラディショナルスタイルのおしゃれなキッチン (アンダーカウンターシンク、落し込みパネル扉のキャビネット、青いキャビネット、御影石カウンター、マルチカラーのキッチンパネル、ガラスタイルのキッチンパネル、シルバーの調理設備、淡色無垢フローリング、アイランドなし) の写真

Amos Goldreich Architecture has completed an asymmetric brick extension that celebrates light and modern life for a young family in North London. The new layout gives the family distinct kitchen, dining and relaxation zones, and views to the large rear garden from numerous angles within the home.
The owners wanted to update the property in a way that would maximise the available space and reconnect different areas while leaving them clearly defined. Rather than building the common, open box extension, Amos Goldreich Architecture created distinctly separate yet connected spaces both externally and internally using an asymmetric form united by pale white bricks.
Previously the rear plan of the house was divided into a kitchen, dining room and conservatory. The kitchen and dining room were very dark; the kitchen was incredibly narrow and the late 90’s UPVC conservatory was thermally inefficient. Bringing in natural light and creating views into the garden where the clients’ children often spend time playing were both important elements of the brief. Amos Goldreich Architecture designed a large X by X metre box window in the centre of the sitting room that offers views from both the sitting area and dining table, meaning the clients can keep an eye on the children while working or relaxing.
Amos Goldreich Architecture enlivened and lightened the home by working with materials that encourage the diffusion of light throughout the spaces. Exposed timber rafters create a clever shelving screen, functioning both as open storage and a permeable room divider to maintain the connection between the sitting area and kitchen. A deep blue kitchen with plywood handle detailing creates balance and contrast against the light tones of the pale timber and white walls.
The new extension is clad in white bricks which help to bounce light around the new interiors, emphasise the freshness and newness, and create a clear, distinct separation from the existing part of the late Victorian semi-detached London home. Brick continues to make an impact in the patio area where Amos Goldreich Architecture chose to use Stone Grey brick pavers for their muted tones and durability. A sedum roof spans the entire extension giving a beautiful view from the first floor bedrooms. The sedum roof also acts to encourage biodiversity and collect rainwater.
Continues
Amos Goldreich, Director of Amos Goldreich Architecture says:
“The Framework House was a fantastic project to work on with our clients. We thought carefully about the space planning to ensure we met the brief for distinct zones, while also keeping a connection to the outdoors and others in the space.
“The materials of the project also had to marry with the new plan. We chose to keep the interiors fresh, calm, and clean so our clients could adapt their future interior design choices easily without the need to renovate the space again.”
Clients, Tom and Jennifer Allen say:
“I couldn’t have envisioned having a space like this. It has completely changed the way we live as a family for the better. We are more connected, yet also have our own spaces to work, eat, play, learn and relax.”
“The extension has had an impact on the entire house. When our son looks out of his window on the first floor, he sees a beautiful planted roof that merges with the garden.”
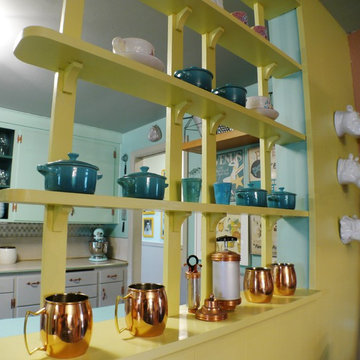
シアトルにあるお手頃価格の中くらいなミッドセンチュリースタイルのおしゃれなキッチン (ダブルシンク、フラットパネル扉のキャビネット、青いキャビネット、ラミネートカウンター、メタリックのキッチンパネル、メタルタイルのキッチンパネル、シルバーの調理設備、リノリウムの床、アイランドなし) の写真
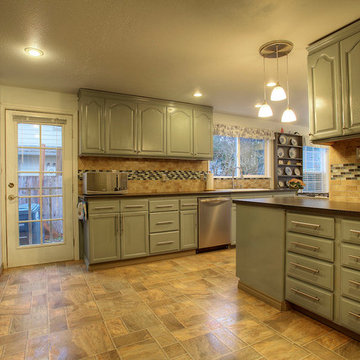
You don't have to own a multimillion dollar home to have your Chef Kitchen. Enjoy the gas range cooktop, ample cabinet space and picture window (looking out to open side yard). Jenny Wetzel Homes
緑色のキッチン (青いキャビネット、アイランドなし) の写真
1