ブラウンのキッチン (青いキャビネット、ベージュのキッチンカウンター、無垢フローリング) の写真
絞り込み:
資材コスト
並び替え:今日の人気順
写真 1〜20 枚目(全 28 枚)
1/5
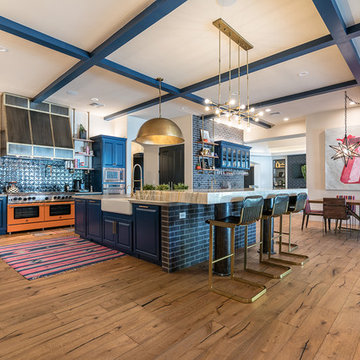
フェニックスにある広いコンテンポラリースタイルのおしゃれなキッチン (エプロンフロントシンク、レイズドパネル扉のキャビネット、青いキャビネット、緑のキッチンパネル、カラー調理設備、無垢フローリング、茶色い床、ベージュのキッチンカウンター) の写真
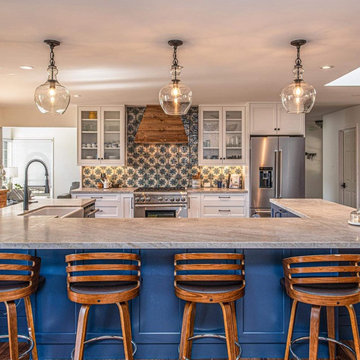
他の地域にある高級な広いカントリー風のおしゃれなキッチン (エプロンフロントシンク、シェーカースタイル扉のキャビネット、青いキャビネット、珪岩カウンター、マルチカラーのキッチンパネル、セラミックタイルのキッチンパネル、シルバーの調理設備、無垢フローリング、茶色い床、ベージュのキッチンカウンター) の写真
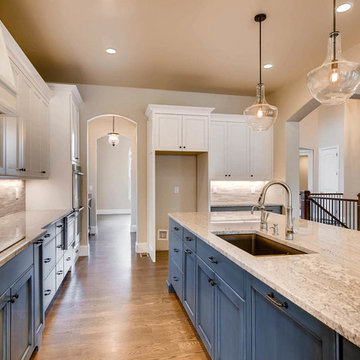
デンバーにある高級な広いカントリー風のおしゃれなキッチン (アンダーカウンターシンク、落し込みパネル扉のキャビネット、青いキャビネット、御影石カウンター、ベージュキッチンパネル、石タイルのキッチンパネル、シルバーの調理設備、無垢フローリング、茶色い床、ベージュのキッチンカウンター) の写真
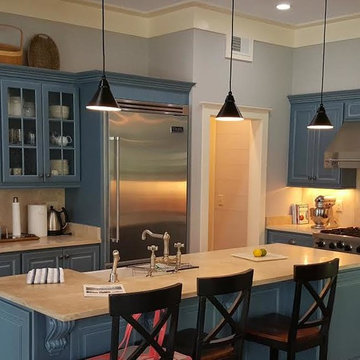
アトランタにある広いカントリー風のおしゃれなキッチン (エプロンフロントシンク、レイズドパネル扉のキャビネット、青いキャビネット、ベージュキッチンパネル、シルバーの調理設備、無垢フローリング、茶色い床、ベージュのキッチンカウンター) の写真
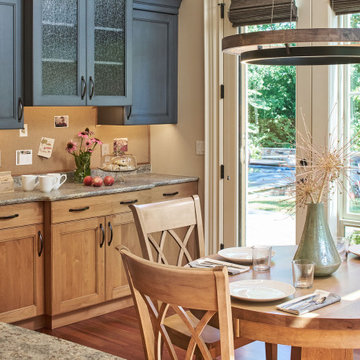
The remodel included relaxing the heavy traditional details-and introducing color! Adding a few farmhouse and industrial touches with galvanized copper panels at the island. Mixing materials with granite, quartz, copper, stainless, bronze, painted and stained cabinetry with a multi textural tile backsplash.
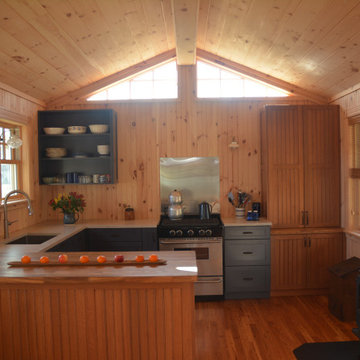
This two-tone kitchen was an addition to a 100+ year-old, off-the-grid camp in the Adirondacks. The homeowner paid a great deal of attention to detail. The painted Plain & Fancy Shaker cabinets were done in Triton blue, and blend very nicely with the Plain & Fancy Nantucket bead board style pantry and peninsula backing, in quartersawn white oak. She chose tin ceiling in stainless steel for the wall behind the wood stove to match the propane gas stove. Custom window and door trim was created using the original camp trim so the addition looks like it is original to the camp.
Kitchen features include a Hafele Arena Lemans blind corner swing out and a lazy Susan without a center pole to make use of corner spaces. Open shelving and the Brooks Custom Woodworks butch block top give an old-world feel to the kitchen.
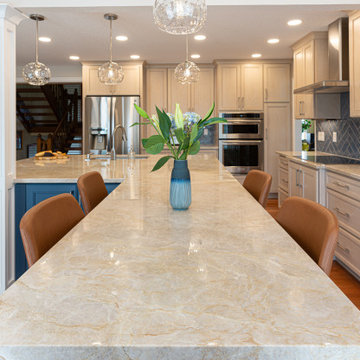
Full kitchen remodel with expanded eat-in island, larger footprint, targeted storage, and all new finishes and cabinetry.
デンバーにあるお手頃価格の中くらいなトランジショナルスタイルのおしゃれなキッチン (シングルシンク、フラットパネル扉のキャビネット、青いキャビネット、珪岩カウンター、青いキッチンパネル、磁器タイルのキッチンパネル、シルバーの調理設備、無垢フローリング、茶色い床、ベージュのキッチンカウンター、三角天井) の写真
デンバーにあるお手頃価格の中くらいなトランジショナルスタイルのおしゃれなキッチン (シングルシンク、フラットパネル扉のキャビネット、青いキャビネット、珪岩カウンター、青いキッチンパネル、磁器タイルのキッチンパネル、シルバーの調理設備、無垢フローリング、茶色い床、ベージュのキッチンカウンター、三角天井) の写真
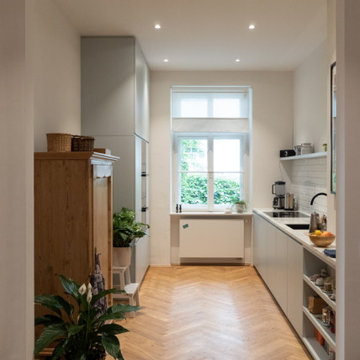
ミュンヘンにある小さな北欧スタイルのおしゃれなI型キッチン (一体型シンク、フラットパネル扉のキャビネット、青いキャビネット、大理石カウンター、白いキッチンパネル、サブウェイタイルのキッチンパネル、黒い調理設備、無垢フローリング、ベージュのキッチンカウンター) の写真
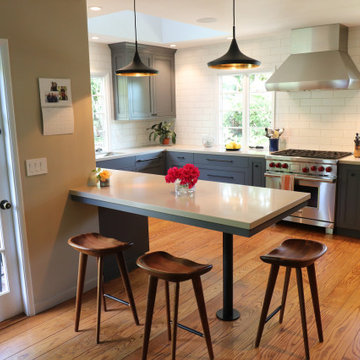
サンフランシスコにあるラグジュアリーな広いモダンスタイルのおしゃれなキッチン (アンダーカウンターシンク、シェーカースタイル扉のキャビネット、青いキャビネット、クオーツストーンカウンター、白いキッチンパネル、サブウェイタイルのキッチンパネル、シルバーの調理設備、無垢フローリング、茶色い床、ベージュのキッチンカウンター) の写真
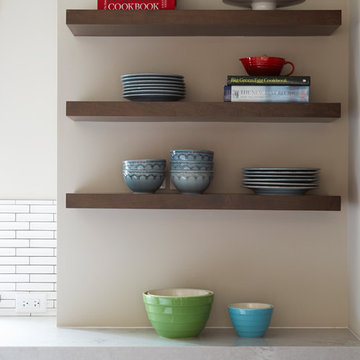
Woodharbor Frameless featuring Seabrook door style with Benjamin Moore Hale Navy perimeter, and Benjamin Moore Wickham Gray island.
シカゴにある中くらいなトランジショナルスタイルのおしゃれなキッチン (アンダーカウンターシンク、シェーカースタイル扉のキャビネット、青いキャビネット、白いキッチンパネル、ガラスタイルのキッチンパネル、シルバーの調理設備、無垢フローリング、茶色い床、ベージュのキッチンカウンター) の写真
シカゴにある中くらいなトランジショナルスタイルのおしゃれなキッチン (アンダーカウンターシンク、シェーカースタイル扉のキャビネット、青いキャビネット、白いキッチンパネル、ガラスタイルのキッチンパネル、シルバーの調理設備、無垢フローリング、茶色い床、ベージュのキッチンカウンター) の写真
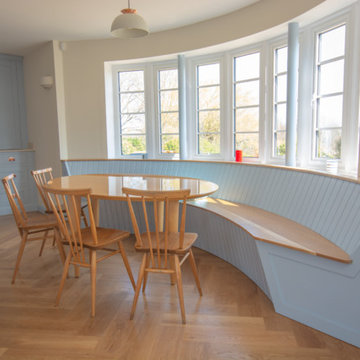
サセックスにある高級な広いカントリー風のおしゃれなキッチン (一体型シンク、シェーカースタイル扉のキャビネット、青いキャビネット、人工大理石カウンター、ベージュキッチンパネル、セラミックタイルのキッチンパネル、パネルと同色の調理設備、無垢フローリング、茶色い床、ベージュのキッチンカウンター) の写真
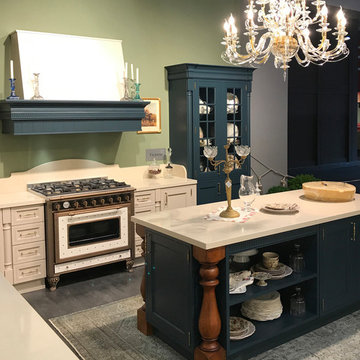
モスクワにあるお手頃価格の中くらいなトラディショナルスタイルのおしゃれなキッチン (ドロップインシンク、レイズドパネル扉のキャビネット、青いキャビネット、クオーツストーンカウンター、ベージュキッチンパネル、大理石のキッチンパネル、カラー調理設備、無垢フローリング、グレーの床、ベージュのキッチンカウンター) の写真
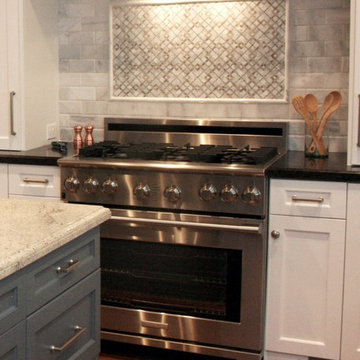
For this kitchen remodel the homeowners wanted a space that would accommodate their large family when entertaining. Both the cabinets and the island were constructed to look like furniture but the cabinets are white and the island is blue.
We only design homes that brilliantly reflect the unadorned beauty of everyday living.
For more information about this project please contact Allen Griffin, President of Viewpoint Designs, at 281-501-0724 or email him at aviewpointdesigns@gmail.com
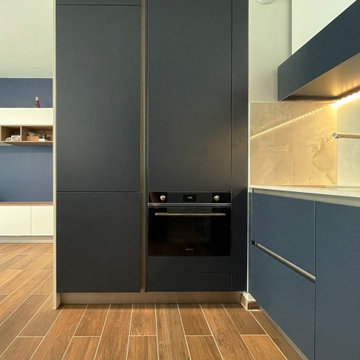
パリにある高級な中くらいなコンテンポラリースタイルのおしゃれなキッチン (一体型シンク、インセット扉のキャビネット、青いキャビネット、ベージュキッチンパネル、パネルと同色の調理設備、無垢フローリング、アイランドなし、茶色い床、ベージュのキッチンカウンター、折り上げ天井) の写真
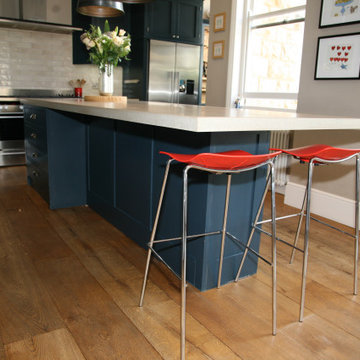
チェシャーにあるお手頃価格の中くらいなトラディショナルスタイルのおしゃれなキッチン (シングルシンク、シェーカースタイル扉のキャビネット、青いキャビネット、コンクリートカウンター、白いキッチンパネル、セメントタイルのキッチンパネル、シルバーの調理設備、無垢フローリング、茶色い床、ベージュのキッチンカウンター) の写真
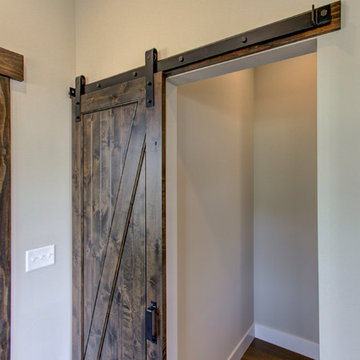
This 2-story home with first-floor owner’s suite includes a 3-car garage and an inviting front porch. A dramatic 2-story ceiling welcomes you into the foyer where hardwood flooring extends throughout the main living areas of the home including the dining room, great room, kitchen, and breakfast area. The foyer is flanked by the study to the right and the formal dining room with stylish coffered ceiling and craftsman style wainscoting to the left. The spacious great room with 2-story ceiling includes a cozy gas fireplace with custom tile surround. Adjacent to the great room is the kitchen and breakfast area. The kitchen is well-appointed with Cambria quartz countertops with tile backsplash, attractive cabinetry and a large pantry. The sunny breakfast area provides access to the patio and backyard. The owner’s suite with includes a private bathroom with 6’ tile shower with a fiberglass base, free standing tub, and an expansive closet. The 2nd floor includes a loft, 2 additional bedrooms and 2 full bathrooms.
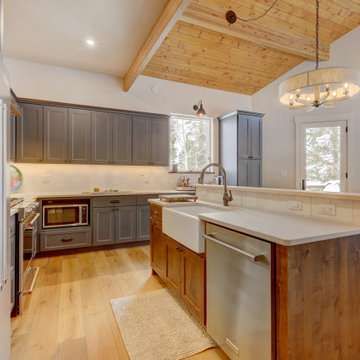
Blue kitchen cabinets in shaker design with white glaze and a contrasting medium stained alder island. Backside of kitchen island features built-in bench for dining table.

The remodel included relaxing the heavy traditional details-and introducing color! Adding a few farmhouse and industrial touches with galvanized copper panels at the island. Mixing materials with granite, quartz, copper, stainless, bronze, painted and stained cabinetry with a multi textural tile backsplash.
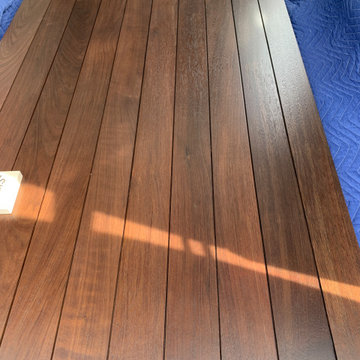
Inset face frame kitchen cabinets
トロントにあるラグジュアリーな中くらいなモダンスタイルのおしゃれなキッチン (エプロンフロントシンク、インセット扉のキャビネット、青いキャビネット、クオーツストーンカウンター、ベージュキッチンパネル、クオーツストーンのキッチンパネル、シルバーの調理設備、無垢フローリング、アイランドなし、ベージュの床、ベージュのキッチンカウンター) の写真
トロントにあるラグジュアリーな中くらいなモダンスタイルのおしゃれなキッチン (エプロンフロントシンク、インセット扉のキャビネット、青いキャビネット、クオーツストーンカウンター、ベージュキッチンパネル、クオーツストーンのキッチンパネル、シルバーの調理設備、無垢フローリング、アイランドなし、ベージュの床、ベージュのキッチンカウンター) の写真
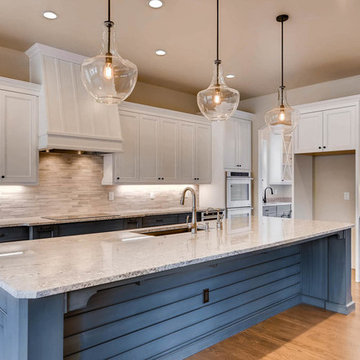
デンバーにある高級な広いカントリー風のおしゃれなキッチン (アンダーカウンターシンク、落し込みパネル扉のキャビネット、青いキャビネット、御影石カウンター、ベージュキッチンパネル、石タイルのキッチンパネル、シルバーの調理設備、無垢フローリング、茶色い床、ベージュのキッチンカウンター) の写真
ブラウンのキッチン (青いキャビネット、ベージュのキッチンカウンター、無垢フローリング) の写真
1