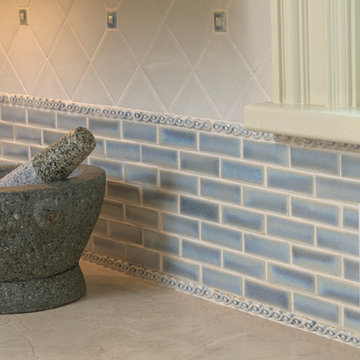小さなベージュのL型キッチン (青いキャビネット) の写真
絞り込み:
資材コスト
並び替え:今日の人気順
写真 1〜20 枚目(全 59 枚)
1/5

ミネアポリスにあるお手頃価格の小さなエクレクティックスタイルのおしゃれなキッチン (一体型シンク、落し込みパネル扉のキャビネット、青いキャビネット、人工大理石カウンター、ベージュキッチンパネル、磁器タイルの床、アイランドなし、グレーの床、ベージュのキッチンカウンター) の写真
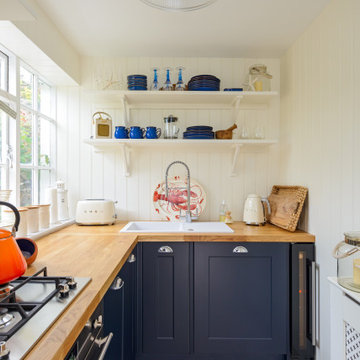
他の地域にある高級な小さなトラディショナルスタイルのおしゃれなL型キッチン (落し込みパネル扉のキャビネット、青いキャビネット、木材カウンター、シルバーの調理設備、茶色いキッチンカウンター) の写真

For the kitchen we designed bespoke cabinetry to fit the galley style and maximise the use of space to best effect. Love the soft blue colour and clean lines of the shaker style cabinetry, paired with warming brass fittings and lighting. The original fireplace provides a pretty decorative feature, with attractive shelving above.
Photographer: Nick Smith

他の地域にあるお手頃価格の小さなコンテンポラリースタイルのおしゃれなキッチン (ドロップインシンク、フラットパネル扉のキャビネット、青いキャビネット、ラミネートカウンター、グレーのキッチンパネル、モザイクタイルのキッチンパネル、白い調理設備、磁器タイルの床、白い床、グレーのキッチンカウンター) の写真
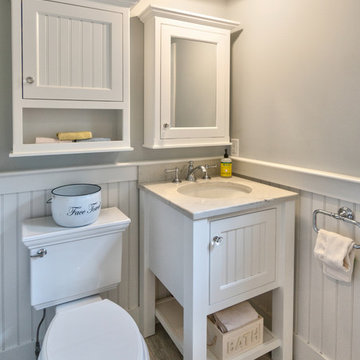
This Diamond Cabinetry kitchen designed by White Wood Kitchens reflects the owners' love of Cape Life. The cabinets are maple painted an "Oasis" blue. The countertops are Saravii Curava, which are countertops made out of recycled glass. With stainless steel appliances and a farm sink, this kitchen is perfectly suited for days on Cape Cod. The bathroom includes Versiniti cabinetry, including a vanity and two cabinets for above the sink and the toilet. Builder: McPhee Builders.

This small kitchen packs a powerful punch. By replacing an oversized sliding glass door with a 24" cantilever which created additional floor space. We tucked a large Reid Shaw farm sink with a wall mounted faucet into this recess. A 7' peninsula was added for storage, work counter and informal dining. A large oversized window floods the kitchen with light. The color of the Eucalyptus painted and glazed cabinets is reflected in both the Najerine stone counter tops and the glass mosaic backsplash tile from Oceanside Glass Tile, "Devotion" series. All dishware is stored in drawers and the large to the counter cabinet houses glassware, mugs and serving platters. Tray storage is located above the refrigerator. Bottles and large spices are located to the left of the range in a pull out cabinet. Pots and pans are located in large drawers to the left of the dishwasher. Pantry storage was created in a large closet to the left of the peninsula for oversized items as well as the microwave. Additional pantry storage for food is located to the right of the refrigerator in an alcove. Cooking ventilation is provided by a pull out hood so as not to distract from the lines of the kitchen.
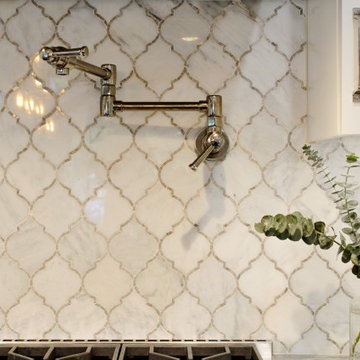
サンフランシスコにある小さなトランジショナルスタイルのおしゃれなキッチン (エプロンフロントシンク、シェーカースタイル扉のキャビネット、青いキャビネット、白いキッチンパネル、大理石のキッチンパネル、シルバーの調理設備、無垢フローリング、青いキッチンカウンター) の写真
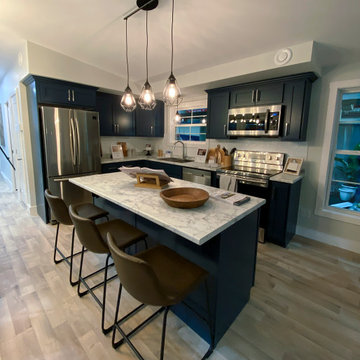
Our latest cottage design for the 2020 Saint John home show.
他の地域にあるお手頃価格の小さなビーチスタイルのおしゃれなキッチン (シェーカースタイル扉のキャビネット、青いキャビネット、ラミネートカウンター、白いキッチンパネル、セラミックタイルのキッチンパネル、シルバーの調理設備、クッションフロア、ベージュの床、白いキッチンカウンター) の写真
他の地域にあるお手頃価格の小さなビーチスタイルのおしゃれなキッチン (シェーカースタイル扉のキャビネット、青いキャビネット、ラミネートカウンター、白いキッチンパネル、セラミックタイルのキッチンパネル、シルバーの調理設備、クッションフロア、ベージュの床、白いキッチンカウンター) の写真
Eric Roth Photography
S & H Builders
Cocoon Home Design
ボストンにある小さなトランジショナルスタイルのおしゃれなキッチン (アンダーカウンターシンク、シェーカースタイル扉のキャビネット、青いキャビネット、大理石カウンター、白いキッチンパネル、石スラブのキッチンパネル、シルバーの調理設備、無垢フローリング、アイランドなし、茶色い床) の写真
ボストンにある小さなトランジショナルスタイルのおしゃれなキッチン (アンダーカウンターシンク、シェーカースタイル扉のキャビネット、青いキャビネット、大理石カウンター、白いキッチンパネル、石スラブのキッチンパネル、シルバーの調理設備、無垢フローリング、アイランドなし、茶色い床) の写真
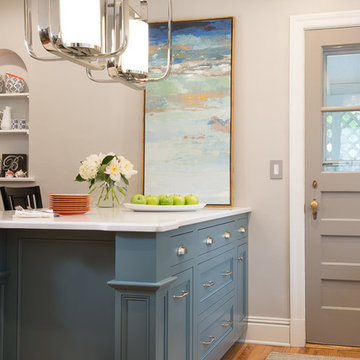
A small but HUGE impact space created by Karr Bick's designer Kristin.
セントルイスにある小さなトランジショナルスタイルのおしゃれなキッチン (エプロンフロントシンク、フラットパネル扉のキャビネット、青いキャビネット、クオーツストーンカウンター、白いキッチンパネル、大理石のキッチンパネル、シルバーの調理設備、無垢フローリング、茶色い床) の写真
セントルイスにある小さなトランジショナルスタイルのおしゃれなキッチン (エプロンフロントシンク、フラットパネル扉のキャビネット、青いキャビネット、クオーツストーンカウンター、白いキッチンパネル、大理石のキッチンパネル、シルバーの調理設備、無垢フローリング、茶色い床) の写真
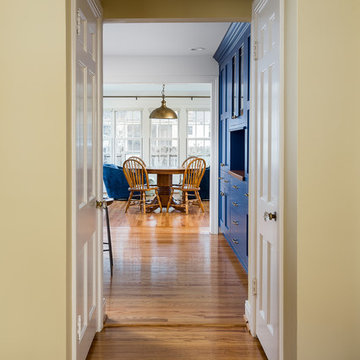
Photos by J.L. Jordan Photography
ルイビルにある高級な小さなトラディショナルスタイルのおしゃれなキッチン (アンダーカウンターシンク、シェーカースタイル扉のキャビネット、青いキャビネット、クオーツストーンカウンター、グレーのキッチンパネル、サブウェイタイルのキッチンパネル、シルバーの調理設備、淡色無垢フローリング、茶色い床、白いキッチンカウンター) の写真
ルイビルにある高級な小さなトラディショナルスタイルのおしゃれなキッチン (アンダーカウンターシンク、シェーカースタイル扉のキャビネット、青いキャビネット、クオーツストーンカウンター、グレーのキッチンパネル、サブウェイタイルのキッチンパネル、シルバーの調理設備、淡色無垢フローリング、茶色い床、白いキッチンカウンター) の写真
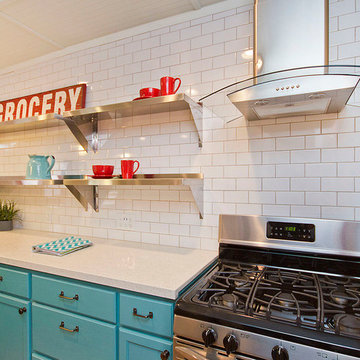
Bryan Parker
オースティンにある低価格の小さなトラディショナルスタイルのおしゃれなキッチン (アンダーカウンターシンク、落し込みパネル扉のキャビネット、青いキャビネット、珪岩カウンター、白いキッチンパネル、サブウェイタイルのキッチンパネル、シルバーの調理設備、淡色無垢フローリング、アイランドなし) の写真
オースティンにある低価格の小さなトラディショナルスタイルのおしゃれなキッチン (アンダーカウンターシンク、落し込みパネル扉のキャビネット、青いキャビネット、珪岩カウンター、白いキッチンパネル、サブウェイタイルのキッチンパネル、シルバーの調理設備、淡色無垢フローリング、アイランドなし) の写真

Transitional open kitchen space with custom built in cabinets and storage -- blue island, taupe cabinets, wicker pendant lighting
ミネアポリスにある高級な小さなトランジショナルスタイルのおしゃれなキッチン (アンダーカウンターシンク、シェーカースタイル扉のキャビネット、青いキャビネット、珪岩カウンター、青いキッチンパネル、セラミックタイルのキッチンパネル、カラー調理設備、クッションフロア、ベージュの床、白いキッチンカウンター) の写真
ミネアポリスにある高級な小さなトランジショナルスタイルのおしゃれなキッチン (アンダーカウンターシンク、シェーカースタイル扉のキャビネット、青いキャビネット、珪岩カウンター、青いキッチンパネル、セラミックタイルのキッチンパネル、カラー調理設備、クッションフロア、ベージュの床、白いキッチンカウンター) の写真
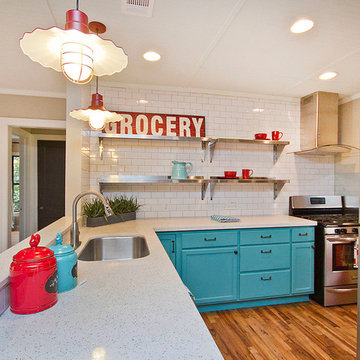
Bryan Parker
オースティンにある低価格の小さなトラディショナルスタイルのおしゃれなキッチン (シングルシンク、落し込みパネル扉のキャビネット、青いキャビネット、珪岩カウンター、白いキッチンパネル、サブウェイタイルのキッチンパネル、シルバーの調理設備、淡色無垢フローリング、アイランドなし) の写真
オースティンにある低価格の小さなトラディショナルスタイルのおしゃれなキッチン (シングルシンク、落し込みパネル扉のキャビネット、青いキャビネット、珪岩カウンター、白いキッチンパネル、サブウェイタイルのキッチンパネル、シルバーの調理設備、淡色無垢フローリング、アイランドなし) の写真
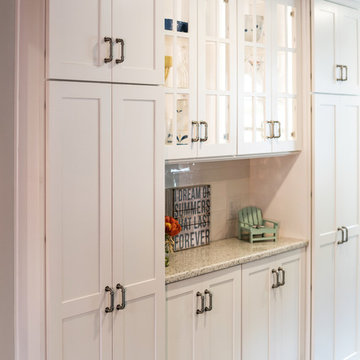
This Diamond Cabinetry kitchen designed by White Wood Kitchens reflects the owners' love of Cape Life. The cabinets are maple painted an "Oasis" blue. The countertops are Saravii Curava, which are countertops made out of recycled glass. With stainless steel appliances and a farm sink, this kitchen is perfectly suited for days on Cape Cod. The bathroom includes Versiniti cabinetry, including a vanity and two cabinets for above the sink and the toilet. Builder: McPhee Builders.
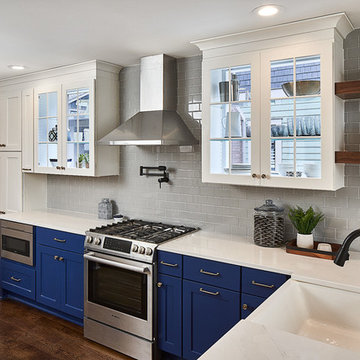
To maintain natural light and storage for dishes, we designed custom cabinets without backs to allow them to be placed over fixed windows. Glass shelves don't create a distraction.
© Lassiter Photography 2018
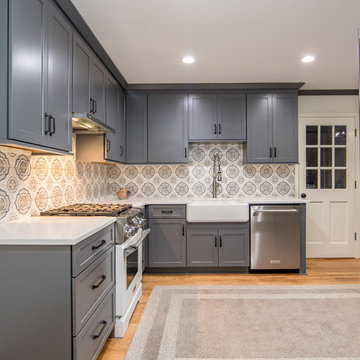
Anna Rumiantseva
アトランタにあるお手頃価格の小さなトラディショナルスタイルのおしゃれなキッチン (エプロンフロントシンク、シェーカースタイル扉のキャビネット、青いキャビネット、クオーツストーンカウンター、マルチカラーのキッチンパネル、セラミックタイルのキッチンパネル、シルバーの調理設備、淡色無垢フローリング、アイランドなし、茶色い床、白いキッチンカウンター) の写真
アトランタにあるお手頃価格の小さなトラディショナルスタイルのおしゃれなキッチン (エプロンフロントシンク、シェーカースタイル扉のキャビネット、青いキャビネット、クオーツストーンカウンター、マルチカラーのキッチンパネル、セラミックタイルのキッチンパネル、シルバーの調理設備、淡色無垢フローリング、アイランドなし、茶色い床、白いキッチンカウンター) の写真
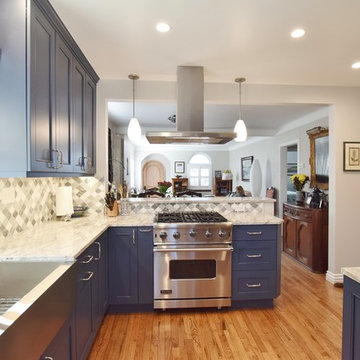
Despite its limited square footage, this kitchen remodel in a 1938 Tudor-style home near Wash Park was designed with open space and functionality at the forefront.
Crystal Cabinet Works Inc. - Brookings door style, Denim on PGM.
Amerock Hardware - Granby pulls in satin nickel.
Design by Jennifer Rogers, BKC Kitchen and Bath
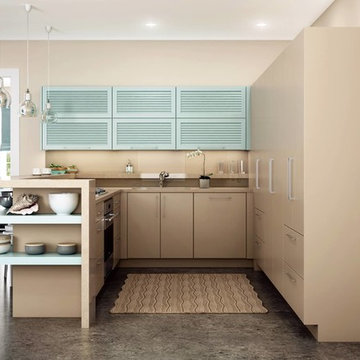
シンシナティにある小さなコンテンポラリースタイルのおしゃれなキッチン (アンダーカウンターシンク、ルーバー扉のキャビネット、青いキャビネット、人工大理石カウンター、シルバーの調理設備、コンクリートの床、茶色い床、ベージュのキッチンカウンター) の写真
小さなベージュのL型キッチン (青いキャビネット) の写真
1
