独立型キッチン (青いキャビネット、全タイプの天井の仕上げ) の写真
絞り込み:
資材コスト
並び替え:今日の人気順
写真 1〜20 枚目(全 191 枚)
1/4

ナッシュビルにある高級な中くらいなカントリー風のおしゃれなキッチン (エプロンフロントシンク、インセット扉のキャビネット、青いキャビネット、クオーツストーンカウンター、白いキッチンパネル、木材のキッチンパネル、シルバーの調理設備、淡色無垢フローリング、黄色い床、白いキッチンカウンター、表し梁) の写真

Modern Shaker Kitchen with classic colour scheme.
Oak open shelves and sontemporary Splashback design
ロンドンにあるお手頃価格の小さなコンテンポラリースタイルのおしゃれなキッチン (ドロップインシンク、シェーカースタイル扉のキャビネット、青いキャビネット、珪岩カウンター、グレーのキッチンパネル、セメントタイルのキッチンパネル、シルバーの調理設備、セラミックタイルの床、アイランドなし、茶色い床、白いキッチンカウンター、折り上げ天井) の写真
ロンドンにあるお手頃価格の小さなコンテンポラリースタイルのおしゃれなキッチン (ドロップインシンク、シェーカースタイル扉のキャビネット、青いキャビネット、珪岩カウンター、グレーのキッチンパネル、セメントタイルのキッチンパネル、シルバーの調理設備、セラミックタイルの床、アイランドなし、茶色い床、白いキッチンカウンター、折り上げ天井) の写真

Liadesign
ミラノにある高級な小さなコンテンポラリースタイルのおしゃれなキッチン (ダブルシンク、フラットパネル扉のキャビネット、青いキャビネット、クオーツストーンカウンター、白いキッチンパネル、クオーツストーンのキッチンパネル、シルバーの調理設備、セメントタイルの床、アイランドなし、緑の床、白いキッチンカウンター、折り上げ天井) の写真
ミラノにある高級な小さなコンテンポラリースタイルのおしゃれなキッチン (ダブルシンク、フラットパネル扉のキャビネット、青いキャビネット、クオーツストーンカウンター、白いキッチンパネル、クオーツストーンのキッチンパネル、シルバーの調理設備、セメントタイルの床、アイランドなし、緑の床、白いキッチンカウンター、折り上げ天井) の写真

This “Blue for You” kitchen is truly a cook’s kitchen with its 48” Wolf dual fuel range, steamer oven, ample 48” built-in refrigeration and drawer microwave. The 11-foot-high ceiling features a 12” lighted tray with crown molding. The 9’-6” high cabinetry, together with a 6” high crown finish neatly to the underside of the tray. The upper wall cabinets are 5-feet high x 13” deep, offering ample storage in this 324 square foot kitchen. The custom cabinetry painted the color of Benjamin Moore’s “Jamestown Blue” (HC-148) on the perimeter and “Hamilton Blue” (HC-191) on the island and Butler’s Pantry. The main sink is a cast iron Kohler farm sink, with a Kohler cast iron under mount prep sink in the (100” x 42”) island. While this kitchen features much storage with many cabinetry features, it’s complemented by the adjoining butler’s pantry that services the formal dining room. This room boasts 36 lineal feet of cabinetry with over 71 square feet of counter space. Not outdone by the kitchen, this pantry also features a farm sink, dishwasher, and under counter wine refrigeration.

History, revived. An early 19th century Dutch farmstead, nestled in the hillside of Bucks County, Pennsylvania, offered a storied canvas on which to layer replicated additions and contemporary components. Endowed with an extensive art collection, the house and barn serve as a platform for aesthetic appreciation in all forms.
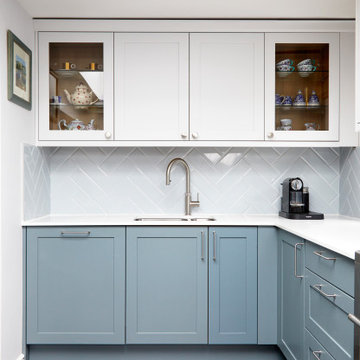
ロンドンにある高級な中くらいなコンテンポラリースタイルのおしゃれなキッチン (ドロップインシンク、シェーカースタイル扉のキャビネット、青いキャビネット、人工大理石カウンター、青いキッチンパネル、シルバーの調理設備、磁器タイルの床、白いキッチンカウンター、三角天井) の写真
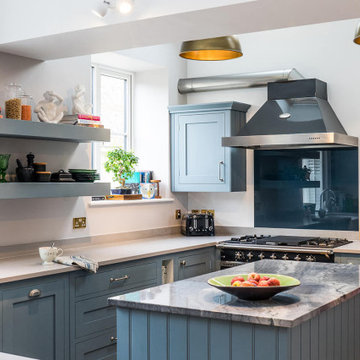
ハンプシャーにあるお手頃価格の中くらいなトランジショナルスタイルのおしゃれなキッチン (エプロンフロントシンク、シェーカースタイル扉のキャビネット、青いキャビネット、珪岩カウンター、白いキッチンパネル、ガラス板のキッチンパネル、シルバーの調理設備、無垢フローリング、茶色い床、白いキッチンカウンター、折り上げ天井) の写真

This “Blue for You” kitchen is truly a cook’s kitchen with its 48” Wolf dual fuel range, steamer oven, ample 48” built-in refrigeration and drawer microwave. The 11-foot-high ceiling features a 12” lighted tray with crown molding. The 9’-6” high cabinetry, together with a 6” high crown finish neatly to the underside of the tray. The upper wall cabinets are 5-feet high x 13” deep, offering ample storage in this 324 square foot kitchen. The custom cabinetry painted the color of Benjamin Moore’s “Jamestown Blue” (HC-148) on the perimeter and “Hamilton Blue” (HC-191) on the island and Butler’s Pantry. The main sink is a cast iron Kohler farm sink, with a Kohler cast iron under mount prep sink in the (100” x 42”) island. While this kitchen features much storage with many cabinetry features, it’s complemented by the adjoining butler’s pantry that services the formal dining room. This room boasts 36 lineal feet of cabinetry with over 71 square feet of counter space. Not outdone by the kitchen, this pantry also features a farm sink, dishwasher, and under counter wine refrigeration.

Newly painted cabinetry in Sherwin Williams French Moire, island and corner cabinet in Sherwin Williams Viaduct. New Coppersmith Table, Farmhouse sink and Rangehood in Dark Antique Copper. Lighting - Winslow in Olde Bronze. Custom built banquette. Side chairs by Arhaus.
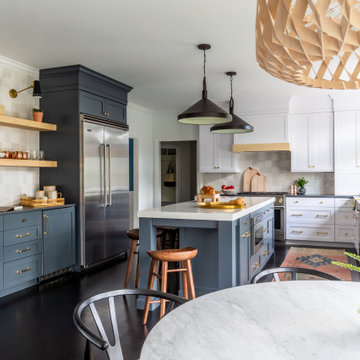
Modern Farmhouse meets a dash of midcentury- Custom blue/gray island with mitred quartz counter meets fresh white perimeter cabinets with jet mist granite and counter to ceiling tile to create illusion of height.

ナッシュビルにある高級な中くらいなカントリー風のおしゃれなキッチン (エプロンフロントシンク、インセット扉のキャビネット、青いキャビネット、クオーツストーンカウンター、白いキッチンパネル、木材のキッチンパネル、シルバーの調理設備、淡色無垢フローリング、黄色い床、白いキッチンカウンター、表し梁) の写真

New Moroccan Villa on the Santa Barbara Riviera, overlooking the Pacific ocean and the city. In this terra cotta and deep blue home, we used natural stone mosaics and glass mosaics, along with custom carved stone columns. Every room is colorful with deep, rich colors. In the master bath we used blue stone mosaics on the groin vaulted ceiling of the shower. All the lighting was designed and made in Marrakesh, as were many furniture pieces. The entry black and white columns are also imported from Morocco. We also designed the carved doors and had them made in Marrakesh. Cabinetry doors we designed were carved in Canada. The carved plaster molding were made especially for us, and all was shipped in a large container (just before covid-19 hit the shipping world!) Thank you to our wonderful craftsman and enthusiastic vendors!
Project designed by Maraya Interior Design. From their beautiful resort town of Ojai, they serve clients in Montecito, Hope Ranch, Santa Ynez, Malibu and Calabasas, across the tri-county area of Santa Barbara, Ventura and Los Angeles, south to Hidden Hills and Calabasas.
Architecture by Thomas Ochsner in Santa Barbara, CA
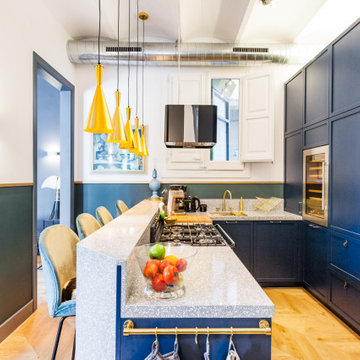
他の地域にある小さな地中海スタイルのおしゃれなキッチン (アンダーカウンターシンク、シェーカースタイル扉のキャビネット、青いキャビネット、シルバーの調理設備、グレーのキッチンカウンター、三角天井) の写真
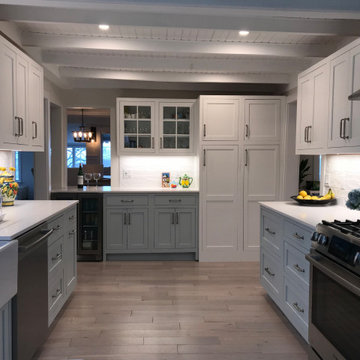
New kitchen with white quartz counters, custom shaker inset cabinets in light blue and white, White subway tile backsplash, porcelain farm sink and wide plank light wood floors.
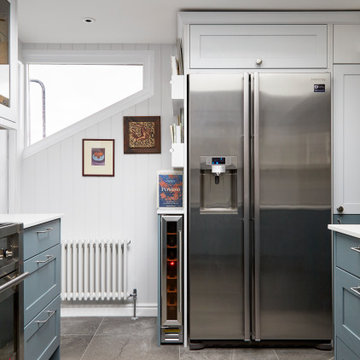
ロンドンにある高級な中くらいなコンテンポラリースタイルのおしゃれなキッチン (ドロップインシンク、シェーカースタイル扉のキャビネット、青いキャビネット、人工大理石カウンター、青いキッチンパネル、シルバーの調理設備、磁器タイルの床、白いキッチンカウンター、三角天井) の写真
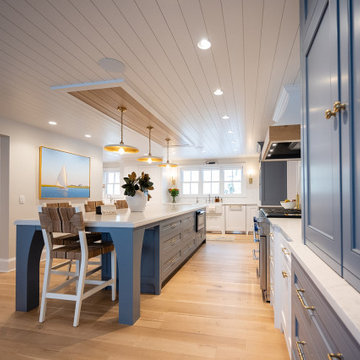
This lovely Nantucket-style home was craving an update and one that worked well with today's family and lifestyle. The remodel included a full kitchen remodel, a reworking of the back entrance to include the conversion of a tuck-under garage stall into a rec room and full bath, a lower level mudroom equipped with a dog wash and a dumbwaiter to transport heavy groceries to the kitchen, an upper-level mudroom with enclosed lockers, which is off the powder room and laundry room, and finally, a remodel of one of the upper-level bathrooms.
The homeowners wanted to preserve the structure and style of the home which resulted in pulling out the Nantucket inherent bones as well as creating those cozy spaces needed in Minnesota, resulting in the perfect marriage of styles and a remodel that works today's busy family.
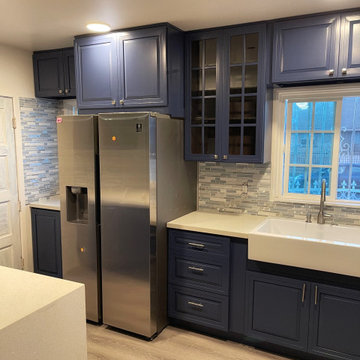
Compact kitchen remodel. Navy Blue Cabinets is the new trend. These beautiful custom blue cabinets are perfect for a refreshing
ロサンゼルスにあるお手頃価格の小さなトラディショナルスタイルのおしゃれなキッチン (エプロンフロントシンク、レイズドパネル扉のキャビネット、青いキャビネット、クオーツストーンカウンター、マルチカラーのキッチンパネル、ガラスタイルのキッチンパネル、シルバーの調理設備、ラミネートの床、ベージュの床、白いキッチンカウンター、表し梁) の写真
ロサンゼルスにあるお手頃価格の小さなトラディショナルスタイルのおしゃれなキッチン (エプロンフロントシンク、レイズドパネル扉のキャビネット、青いキャビネット、クオーツストーンカウンター、マルチカラーのキッチンパネル、ガラスタイルのキッチンパネル、シルバーの調理設備、ラミネートの床、ベージュの床、白いキッチンカウンター、表し梁) の写真
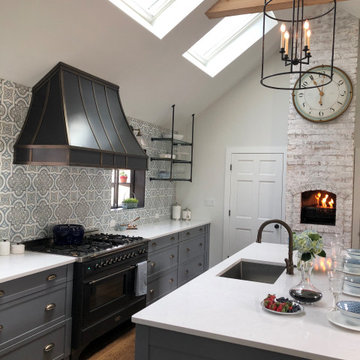
Turning the clock back to revive the industrial time the home was built was the inspiration in kitchen remodel. Metal Hood and exposed plumbers pipe complement the Vintage 48' range. Marble tile backslash ties the blue grey painted cabinetry to the mat black metals and white quartz counter tops.

Liadesign
ミラノにある高級な小さなコンテンポラリースタイルのおしゃれなキッチン (ダブルシンク、フラットパネル扉のキャビネット、青いキャビネット、クオーツストーンカウンター、白いキッチンパネル、クオーツストーンのキッチンパネル、シルバーの調理設備、セメントタイルの床、アイランドなし、緑の床、白いキッチンカウンター、折り上げ天井) の写真
ミラノにある高級な小さなコンテンポラリースタイルのおしゃれなキッチン (ダブルシンク、フラットパネル扉のキャビネット、青いキャビネット、クオーツストーンカウンター、白いキッチンパネル、クオーツストーンのキッチンパネル、シルバーの調理設備、セメントタイルの床、アイランドなし、緑の床、白いキッチンカウンター、折り上げ天井) の写真
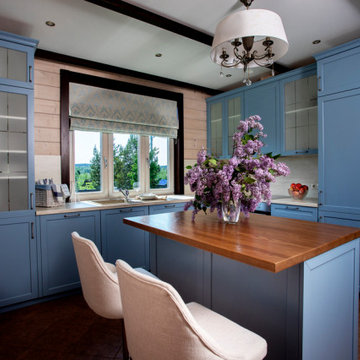
Кухня выполнена на заказ из эмалированного мдф, столешницы изготовлены из массива ясеня.
サンクトペテルブルクにある高級な広いラスティックスタイルのおしゃれなキッチン (アンダーカウンターシンク、レイズドパネル扉のキャビネット、青いキャビネット、木材カウンター、ベージュキッチンパネル、木材のキッチンパネル、パネルと同色の調理設備、磁器タイルの床、茶色い床、ベージュのキッチンカウンター、表し梁) の写真
サンクトペテルブルクにある高級な広いラスティックスタイルのおしゃれなキッチン (アンダーカウンターシンク、レイズドパネル扉のキャビネット、青いキャビネット、木材カウンター、ベージュキッチンパネル、木材のキッチンパネル、パネルと同色の調理設備、磁器タイルの床、茶色い床、ベージュのキッチンカウンター、表し梁) の写真
独立型キッチン (青いキャビネット、全タイプの天井の仕上げ) の写真
1