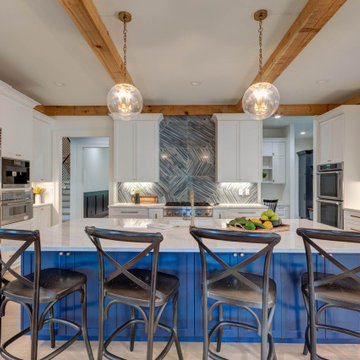コの字型キッチン (青いキャビネット、全タイプの天井の仕上げ) の写真
絞り込み:
資材コスト
並び替え:今日の人気順
写真 1〜20 枚目(全 813 枚)
1/4

Open plan dining kitchen looking towards the main house
ケンブリッジシャーにあるトランジショナルスタイルのおしゃれなキッチン (エプロンフロントシンク、シェーカースタイル扉のキャビネット、青いキャビネット、木材カウンター、白いキッチンパネル、サブウェイタイルのキッチンパネル、無垢フローリング、茶色い床、ベージュのキッチンカウンター、三角天井) の写真
ケンブリッジシャーにあるトランジショナルスタイルのおしゃれなキッチン (エプロンフロントシンク、シェーカースタイル扉のキャビネット、青いキャビネット、木材カウンター、白いキッチンパネル、サブウェイタイルのキッチンパネル、無垢フローリング、茶色い床、ベージュのキッチンカウンター、三角天井) の写真

ローリーにある高級な中くらいなトランジショナルスタイルのおしゃれなキッチン (エプロンフロントシンク、シェーカースタイル扉のキャビネット、青いキャビネット、珪岩カウンター、白いキッチンパネル、サブウェイタイルのキッチンパネル、シルバーの調理設備、茶色い床、白いキッチンカウンター、表し梁、濃色無垢フローリング) の写真

ナッシュビルにある高級な中くらいなカントリー風のおしゃれなキッチン (エプロンフロントシンク、インセット扉のキャビネット、青いキャビネット、クオーツストーンカウンター、白いキッチンパネル、木材のキッチンパネル、シルバーの調理設備、淡色無垢フローリング、黄色い床、白いキッチンカウンター、表し梁) の写真

サンフランシスコにあるラグジュアリーな広いモダンスタイルのおしゃれなキッチン (エプロンフロントシンク、落し込みパネル扉のキャビネット、青いキャビネット、大理石カウンター、白いキッチンパネル、テラコッタタイルのキッチンパネル、シルバーの調理設備、淡色無垢フローリング、白いキッチンカウンター、三角天井) の写真

Custom kitchen with pass through window to outdoor covered deck.
他の地域にある高級な中くらいなラスティックスタイルのおしゃれなキッチン (エプロンフロントシンク、シェーカースタイル扉のキャビネット、青いキャビネット、クオーツストーンカウンター、マルチカラーのキッチンパネル、ガラスタイルのキッチンパネル、シルバーの調理設備、無垢フローリング、茶色い床、白いキッチンカウンター、表し梁) の写真
他の地域にある高級な中くらいなラスティックスタイルのおしゃれなキッチン (エプロンフロントシンク、シェーカースタイル扉のキャビネット、青いキャビネット、クオーツストーンカウンター、マルチカラーのキッチンパネル、ガラスタイルのキッチンパネル、シルバーの調理設備、無垢フローリング、茶色い床、白いキッチンカウンター、表し梁) の写真

A long wall of full height custom cabinetry and appliances pack a functional punch for this kitchen, allowing the opposite wall to be upper cabinet free.

Phillipsburg blue cabinets with dark oak flooring and gorgeous Cle Tile zellige tiles
デンバーにある高級な中くらいなカントリー風のおしゃれなコの字型キッチン (エプロンフロントシンク、シェーカースタイル扉のキャビネット、青いキャビネット、クオーツストーンカウンター、白いキッチンパネル、サブウェイタイルのキッチンパネル、パネルと同色の調理設備、濃色無垢フローリング、茶色い床、白いキッチンカウンター、三角天井) の写真
デンバーにある高級な中くらいなカントリー風のおしゃれなコの字型キッチン (エプロンフロントシンク、シェーカースタイル扉のキャビネット、青いキャビネット、クオーツストーンカウンター、白いキッチンパネル、サブウェイタイルのキッチンパネル、パネルと同色の調理設備、濃色無垢フローリング、茶色い床、白いキッチンカウンター、三角天井) の写真

www.genevacabinet.com . . . Geneva Cabinet Company, Lake Geneva WI, Kitchen with NanaWall window to screened in porch, Medallion Gold cabinetry, painted white cabinetry with Navy island, cooktop in island, cabinetry to ceiling with upper display cabinets, paneled ceiling, nautical lighting,

Such a beautiful mix of old world and great function for this stunning blue kitchen.
ミネアポリスにある広いビーチスタイルのおしゃれなキッチン (エプロンフロントシンク、落し込みパネル扉のキャビネット、青いキャビネット、珪岩カウンター、グレーのキッチンパネル、セラミックタイルのキッチンパネル、シルバーの調理設備、無垢フローリング、茶色い床、グレーのキッチンカウンター、塗装板張りの天井) の写真
ミネアポリスにある広いビーチスタイルのおしゃれなキッチン (エプロンフロントシンク、落し込みパネル扉のキャビネット、青いキャビネット、珪岩カウンター、グレーのキッチンパネル、セラミックタイルのキッチンパネル、シルバーの調理設備、無垢フローリング、茶色い床、グレーのキッチンカウンター、塗装板張りの天井) の写真

Looking into the U shape kitchen area, with tiled back wall, butternut floating shelves and brass library lamps. The base cabinets are BM Midnight. The countertop is honed Imperial Danby marble.

ブリスベンにある高級な広いトランジショナルスタイルのおしゃれなキッチン (濃色無垢フローリング、茶色い床、板張り天井、アンダーカウンターシンク、落し込みパネル扉のキャビネット、青いキャビネット、大理石カウンター、白いキッチンパネル、シルバーの調理設備、グレーのキッチンカウンター) の写真

www.lowellcustomhomes.com - Lake Geneva WI
Kitchen cabinetry designed by Geneva Cabinet Company from Medallion Cabinetry, white perimeter cabinetry with navy blue island, nautical inspired lighting, paneled refrigerator door, upper display cabinets. NanaWall window opens up to screened in porch for indoor outdoor living.

ニューヨークにある中くらいなコンテンポラリースタイルのおしゃれなキッチン (エプロンフロントシンク、シェーカースタイル扉のキャビネット、青いキャビネット、大理石カウンター、白いキッチンパネル、大理石のキッチンパネル、シルバーの調理設備、磁器タイルの床、アイランドなし、黒い床、白いキッチンカウンター、三角天井) の写真

Designed and built by The Catskill Farms, this brand-new, modern farmhouse boasts 3 bedrooms, 2 baths and 1,550 square feet of coziness. Modern interior finishes, a statement staircase and large windows. A finished, walk-out, lower level adds an additional bedroom and bathroom, as well as an expansive family room.

Expansive Kitchen with island seating, lots of windows, blue painted cabinets and white marble countertops.
他の地域にあるラグジュアリーな広いトラディショナルスタイルのおしゃれなキッチン (エプロンフロントシンク、インセット扉のキャビネット、青いキャビネット、大理石カウンター、白いキッチンパネル、大理石のキッチンパネル、シルバーの調理設備、無垢フローリング、茶色い床、白いキッチンカウンター、表し梁) の写真
他の地域にあるラグジュアリーな広いトラディショナルスタイルのおしゃれなキッチン (エプロンフロントシンク、インセット扉のキャビネット、青いキャビネット、大理石カウンター、白いキッチンパネル、大理石のキッチンパネル、シルバーの調理設備、無垢フローリング、茶色い床、白いキッチンカウンター、表し梁) の写真

Two-tone kitchens are definitely still popular! This contemporary masterpiece achieves the motif with wet-look icy blue paint and richly-stained walnut for warmth. 1” thick slab doors and drawers sport a narrow trim around their edges. Double-stacked cabinets take advantage of the vaulted ceiling, and glass doors adjacent to the fridge display collectables. Paneled fridge columns, dishwasher, and wine fridge maintain continuity. The focal point is a free-form blue-pigmented steel chandelier, centered on the walnut island; brushed stainless and brass custom hood; and the walnut cabinets that flank it. Brass accents the cabinet pulls; satin gold highlights the pot filler faucet; the prep and main sink faucets; and the instant hot/cold faucet. Undermount sinks are white granite composite, while countertops and backsplashes are marble-patterned “Dekton” quartz material.
Underfoot is a playful blue and white diagonal randomly-striped tile. Abundant seating is supplied by a cushioned walnut banquette bench backed up to the island, anchoring an entirely custom dining-height table: a shapely brass base with a glass mosaic and resin tabletop. Three brass and fabric stools tuck under the island, while six walnut chairs with donut-shaped backs encircle the table. All the fabrics on the cushions, stools, and chairs are custom-colored pale blue bouclé.
This project was done in collaboration with KA Design Group. Photography by Julie Leffell.

We found this beautiful door at a local architectural salvage shop, and switched the entrance to the basement from the left (where the island is) to this wall to show off the beautiful door and allow us to build a kitchen island.

アトランタにある高級な広いカントリー風のおしゃれなキッチン (アンダーカウンターシンク、シェーカースタイル扉のキャビネット、青いキャビネット、クオーツストーンカウンター、白いキッチンパネル、磁器タイルのキッチンパネル、シルバーの調理設備、淡色無垢フローリング、白い床、白いキッチンカウンター、表し梁) の写真

シドニーにある巨大なインダストリアルスタイルのおしゃれなコの字型キッチン (アンダーカウンターシンク、ガラス扉のキャビネット、青いキャビネット、茶色いキッチンパネル、レンガのキッチンパネル、シルバーの調理設備、グレーの床、茶色いキッチンカウンター、表し梁) の写真

他の地域にあるラグジュアリーなカントリー風のおしゃれなキッチン (エプロンフロントシンク、青いキャビネット、大理石カウンター、白いキッチンパネル、モザイクタイルのキッチンパネル、シルバーの調理設備、淡色無垢フローリング、マルチカラーのキッチンカウンター、表し梁) の写真
コの字型キッチン (青いキャビネット、全タイプの天井の仕上げ) の写真
1