キッチン (青いキャビネット、レイズドパネル扉のキャビネット、シェーカースタイル扉のキャビネット、ベージュのキッチンカウンター、ダブルシンク) の写真
絞り込み:
資材コスト
並び替え:今日の人気順
写真 1〜20 枚目(全 36 枚)

The navy and camel color kitchen with layered rugs and deep blue and brown grass cloth covered walls is the perfect space for casual entertainment.
他の地域にあるコンテンポラリースタイルのおしゃれなキッチン (ダブルシンク、青いキャビネット、大理石カウンター、茶色いキッチンパネル、シルバーの調理設備、淡色無垢フローリング、ベージュの床、ベージュのキッチンカウンター、シェーカースタイル扉のキャビネット) の写真
他の地域にあるコンテンポラリースタイルのおしゃれなキッチン (ダブルシンク、青いキャビネット、大理石カウンター、茶色いキッチンパネル、シルバーの調理設備、淡色無垢フローリング、ベージュの床、ベージュのキッチンカウンター、シェーカースタイル扉のキャビネット) の写真

We started the design process by selecting inspiration colors from Dunn Edwards paints. We chose Rainer White, Dark Lagoon and Mesa Tan colors inspired by a fabric swatch that the client wanted to use somewhere in their home. After the general design and space planning of the kitchen was complete, the clients were shown many colored, 3D renderings to show how it would look before settling on the Dark Lagoon upper cabinets, tall cabinets and pantry. For the island and base cabinets, we chose Alder wood with a stain color that complemented the inspiration color of Mesa Tan. Walls throughout the house were painted Rainer White.
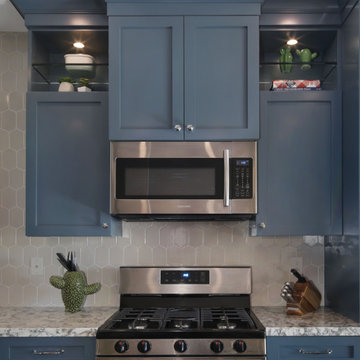
Lovely blue cabinetry and elongated hexagon tiles
オレンジカウンティにあるトランジショナルスタイルのおしゃれなダイニングキッチン (ダブルシンク、シェーカースタイル扉のキャビネット、青いキャビネット、クオーツストーンカウンター、ベージュキッチンパネル、セラミックタイルのキッチンパネル、シルバーの調理設備、磁器タイルの床、茶色い床、ベージュのキッチンカウンター) の写真
オレンジカウンティにあるトランジショナルスタイルのおしゃれなダイニングキッチン (ダブルシンク、シェーカースタイル扉のキャビネット、青いキャビネット、クオーツストーンカウンター、ベージュキッチンパネル、セラミックタイルのキッチンパネル、シルバーの調理設備、磁器タイルの床、茶色い床、ベージュのキッチンカウンター) の写真
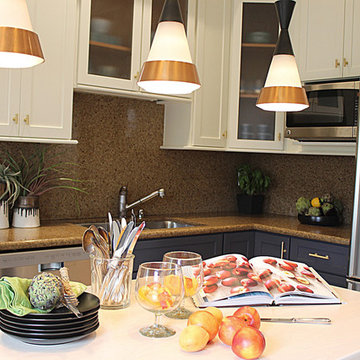
Quick Kitchen Makeover for clients who are selling their home or who just bought a new home and need to make kitchen look good whilst they plan their big renovation.
See tips on Wilkinson Brochier Interiors Blog post www.wbinteriordesign.com
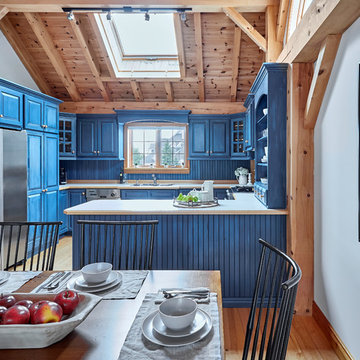
Natalie Hayes
トロントにあるお手頃価格の中くらいなラスティックスタイルのおしゃれなキッチン (ダブルシンク、レイズドパネル扉のキャビネット、青いキャビネット、ラミネートカウンター、青いキッチンパネル、木材のキッチンパネル、シルバーの調理設備、淡色無垢フローリング、ベージュのキッチンカウンター) の写真
トロントにあるお手頃価格の中くらいなラスティックスタイルのおしゃれなキッチン (ダブルシンク、レイズドパネル扉のキャビネット、青いキャビネット、ラミネートカウンター、青いキッチンパネル、木材のキッチンパネル、シルバーの調理設備、淡色無垢フローリング、ベージュのキッチンカウンター) の写真
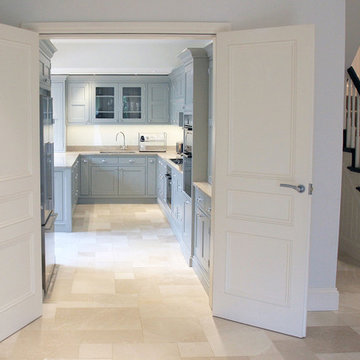
Karolina Tarkowska
サリーにある中くらいなトラディショナルスタイルのおしゃれなキッチン (ダブルシンク、シェーカースタイル扉のキャビネット、青いキャビネット、御影石カウンター、白いキッチンパネル、ガラス板のキッチンパネル、黒い調理設備、ライムストーンの床、ベージュの床、ベージュのキッチンカウンター) の写真
サリーにある中くらいなトラディショナルスタイルのおしゃれなキッチン (ダブルシンク、シェーカースタイル扉のキャビネット、青いキャビネット、御影石カウンター、白いキッチンパネル、ガラス板のキッチンパネル、黒い調理設備、ライムストーンの床、ベージュの床、ベージュのキッチンカウンター) の写真
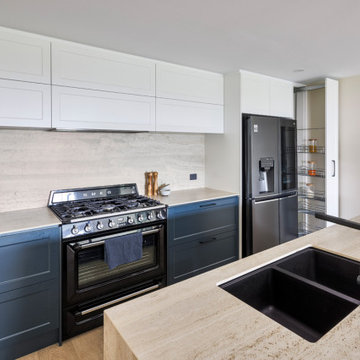
A Hafele pull-out pantry added extra pantry storage close to the cooking area for oils and sauces. This also ensures the fridge can be fully opened and not lose functionality by being placed hard against the adjacent wall.
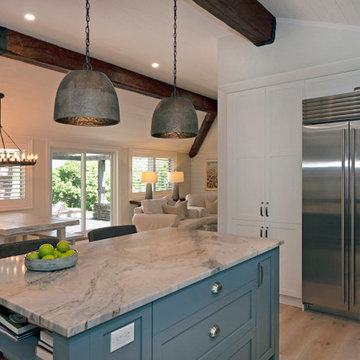
Transitional kitchen with a touch of shabby chic!
Lots of pullouts for storage. Including a large panty beside the built-in refrigerator.
他の地域にある高級な中くらいなトランジショナルスタイルのおしゃれなキッチン (ダブルシンク、シェーカースタイル扉のキャビネット、青いキャビネット、御影石カウンター、ベージュキッチンパネル、磁器タイルのキッチンパネル、シルバーの調理設備、淡色無垢フローリング、ベージュの床、ベージュのキッチンカウンター、表し梁) の写真
他の地域にある高級な中くらいなトランジショナルスタイルのおしゃれなキッチン (ダブルシンク、シェーカースタイル扉のキャビネット、青いキャビネット、御影石カウンター、ベージュキッチンパネル、磁器タイルのキッチンパネル、シルバーの調理設備、淡色無垢フローリング、ベージュの床、ベージュのキッチンカウンター、表し梁) の写真
![[Sumien] - Conception d'une cuisine familiale](https://st.hzcdn.com/fimgs/f3b1783405006e3a_7672-w360-h360-b0-p0--.jpg)
Espace repas avec création d'une banquette sur mesure avec rangements intégrés
Sur matelas en harmonie avec les chaises existantes
パリにあるお手頃価格の広いトラディショナルスタイルのおしゃれなキッチン (ダブルシンク、シェーカースタイル扉のキャビネット、青いキャビネット、ラミネートカウンター、ベージュキッチンパネル、木材のキッチンパネル、シルバーの調理設備、淡色無垢フローリング、ベージュの床、ベージュのキッチンカウンター、窓) の写真
パリにあるお手頃価格の広いトラディショナルスタイルのおしゃれなキッチン (ダブルシンク、シェーカースタイル扉のキャビネット、青いキャビネット、ラミネートカウンター、ベージュキッチンパネル、木材のキッチンパネル、シルバーの調理設備、淡色無垢フローリング、ベージュの床、ベージュのキッチンカウンター、窓) の写真
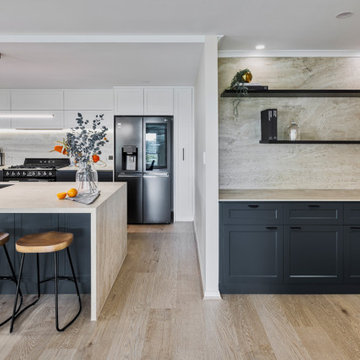
To ensure we had as much storage as possible for our clients, mainly to store liquors and glasses, device charging, and the overflow of kitchen appliances and crockery. A nib wall adjacent to the kitchen was designed and built so we could utilise the extra wall space to include more joinery. Wilson & Bradley Docking Power Outlets inside the drawers provide space for charging devices without the clutter of cords on the benchtops. Floating shelves offer the opportunity to display photos and unique objects.
![[Sumien] - Conception d'une cuisine familiale](https://st.hzcdn.com/fimgs/4d91cb6e05006e26_7019-w360-h360-b0-p0--.jpg)
Façades shaker (à cadre) bleu nuit
Plan de travail et dosseret effet chêne
Zone préparation
Electro-ménager à poste
パリにあるお手頃価格の広いトラディショナルスタイルのおしゃれなキッチン (ダブルシンク、シェーカースタイル扉のキャビネット、青いキャビネット、ラミネートカウンター、ベージュキッチンパネル、木材のキッチンパネル、シルバーの調理設備、淡色無垢フローリング、ベージュの床、ベージュのキッチンカウンター、窓) の写真
パリにあるお手頃価格の広いトラディショナルスタイルのおしゃれなキッチン (ダブルシンク、シェーカースタイル扉のキャビネット、青いキャビネット、ラミネートカウンター、ベージュキッチンパネル、木材のキッチンパネル、シルバーの調理設備、淡色無垢フローリング、ベージュの床、ベージュのキッチンカウンター、窓) の写真
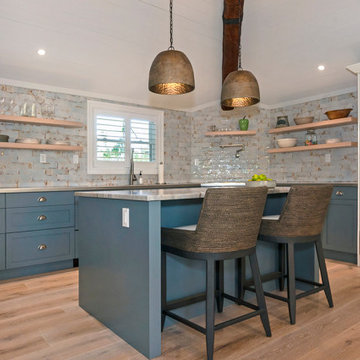
Transitional kitchen with a touch of shabby chic!
Stainless steel countertops. Granite on the island to add hominess and contrast.
Lots of pullouts for storage. Open wood shelving above to add a feeling of spaciousness.
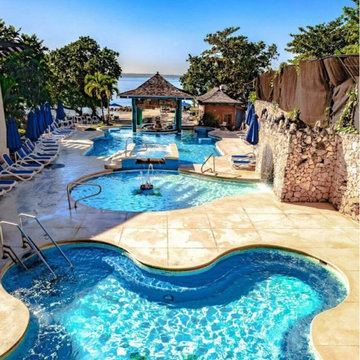
Lodha Thanisandra this property created by the well-known real estate developer Lodha Group, provides opulent and spacious apartments with top-notch amenities and features. Lodha Thanisandra project is easily accessible from any area of the city because to its excellent connectivity to major roads and highways. Lodha Thanisandra is also available to a variety of social infrastructure, including malls, schools, hospitals, and more.
Bank & ATM
Intercom Facility
Swimming Pool
State-of-the-Art Gym
Kids Play Areas
Temple Area
For More Information call us: - 020-71178598
https://lodha-thanisandra-main-road.newlaunchproject.in/
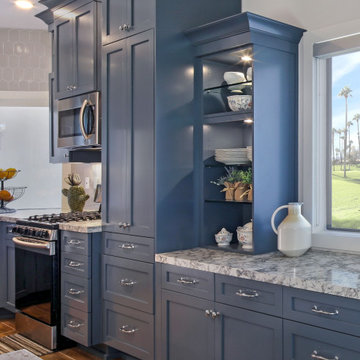
Lovely blue cabinetry
オレンジカウンティにあるトランジショナルスタイルのおしゃれなキッチン (ダブルシンク、シェーカースタイル扉のキャビネット、青いキャビネット、クオーツストーンカウンター、ベージュキッチンパネル、セラミックタイルのキッチンパネル、シルバーの調理設備、磁器タイルの床、茶色い床、ベージュのキッチンカウンター) の写真
オレンジカウンティにあるトランジショナルスタイルのおしゃれなキッチン (ダブルシンク、シェーカースタイル扉のキャビネット、青いキャビネット、クオーツストーンカウンター、ベージュキッチンパネル、セラミックタイルのキッチンパネル、シルバーの調理設備、磁器タイルの床、茶色い床、ベージュのキッチンカウンター) の写真
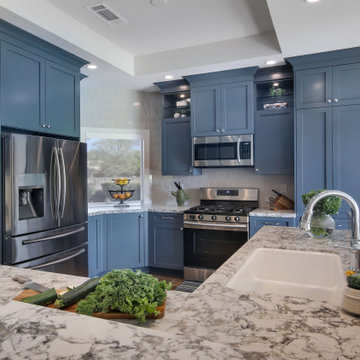
Lovely blue and beige kitchen
オレンジカウンティにある中くらいなトランジショナルスタイルのおしゃれなキッチン (ダブルシンク、シェーカースタイル扉のキャビネット、青いキャビネット、クオーツストーンカウンター、ベージュキッチンパネル、セラミックタイルのキッチンパネル、シルバーの調理設備、磁器タイルの床、茶色い床、ベージュのキッチンカウンター) の写真
オレンジカウンティにある中くらいなトランジショナルスタイルのおしゃれなキッチン (ダブルシンク、シェーカースタイル扉のキャビネット、青いキャビネット、クオーツストーンカウンター、ベージュキッチンパネル、セラミックタイルのキッチンパネル、シルバーの調理設備、磁器タイルの床、茶色い床、ベージュのキッチンカウンター) の写真
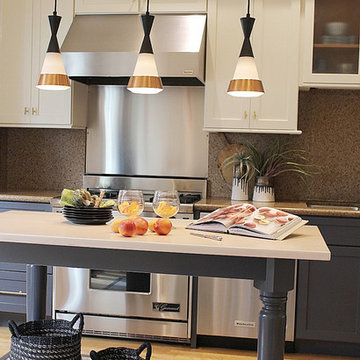
Quick Kitchen Makeover for clients who are selling their home or who just bought a new home and need to make kitchen look good whilst they plan their big renovation.
See tips on Wilkinson Brochier Interiors Blog post www.wbinteriordesign.com
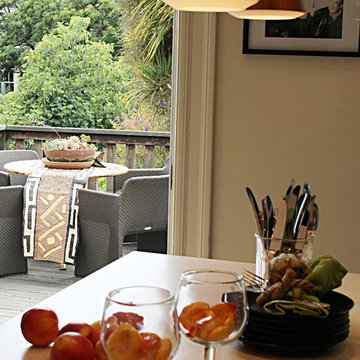
Quick Kitchen Makeover for clients who are selling their home or who just bought a new home and need to make kitchen look good whilst they plan their big renovation.
See tips on Wilkinson Brochier Interiors Blog post www.wbinteriordesign.com
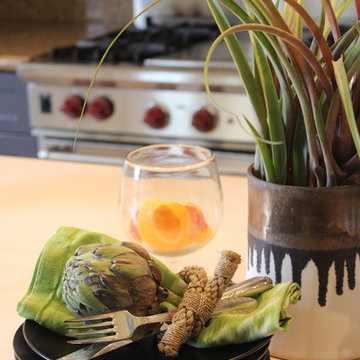
Quick Kitchen Makeover for clients who are selling their home or who just bought a new home and need to make kitchen look good whilst they plan their big renovation.
See tips on Wilkinson Brochier Interiors Blog post www.wbinteriordesign.com
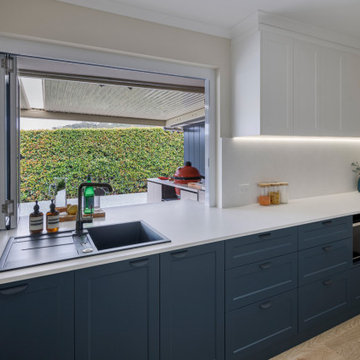
To create a butler’s kitchen for our clients, we utilised half the length of the existing kitchen, including the window openings and internal access to the garage. We took advantage of the necessary alterations to the window openings. We installed a servery window to connect the butler’s kitchen with the outdoor area. This indoor-outdoor connection was a top priority for our clients.
The clients loved entertaining, so we incorporated a sink, bin drawer and plenty of bench space so they could easily prepare and serve through the new window. A small bar fridge was also included for drinks and milk, reducing the need to walk out to the main kitchen. In addition, plenty of drawers and overhead cupboards serve as the main pantry for the family, the drawers making accessibility and viewing pantry items easy.
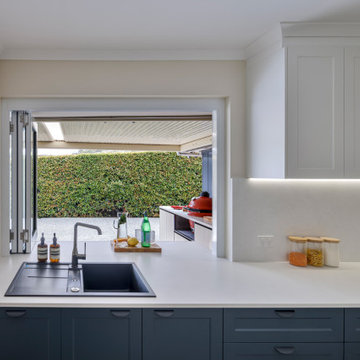
To create a butler’s kitchen for our clients, we utilised half the length of the existing kitchen, including the window openings and internal access to the garage. We took advantage of the necessary alterations to the window openings. We installed a servery window to connect the butler’s kitchen with the outdoor area. This indoor-outdoor connection was a top priority for our clients.
The clients loved entertaining, so we incorporated a sink, bin drawer and plenty of bench space so they could easily prepare and serve through the new window. A small bar fridge was also included for drinks and milk, reducing the need to walk out to the main kitchen. In addition, plenty of drawers and overhead cupboards serve as the main pantry for the family, the drawers making accessibility and viewing pantry items easy.
キッチン (青いキャビネット、レイズドパネル扉のキャビネット、シェーカースタイル扉のキャビネット、ベージュのキッチンカウンター、ダブルシンク) の写真
1